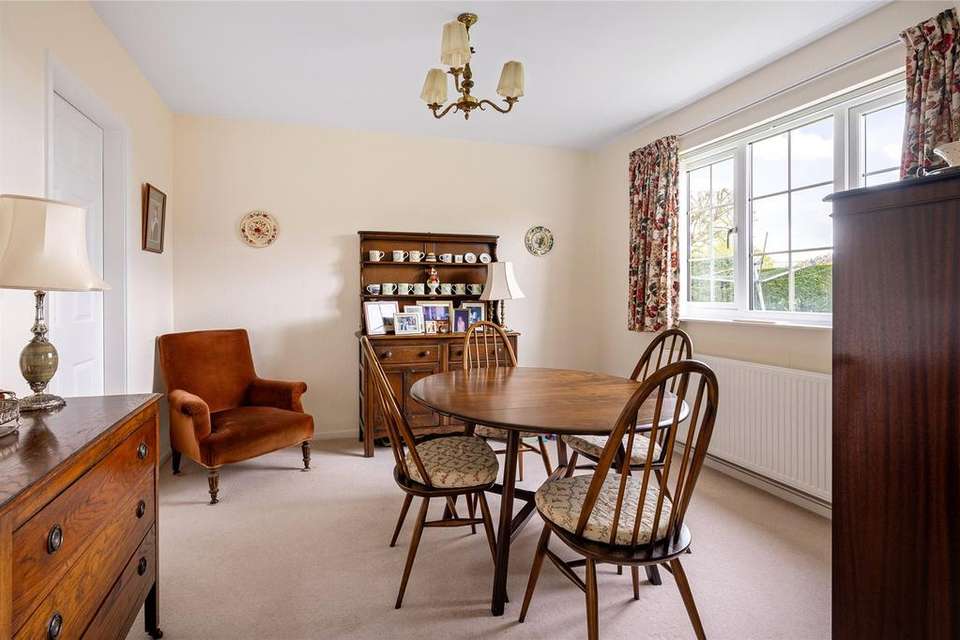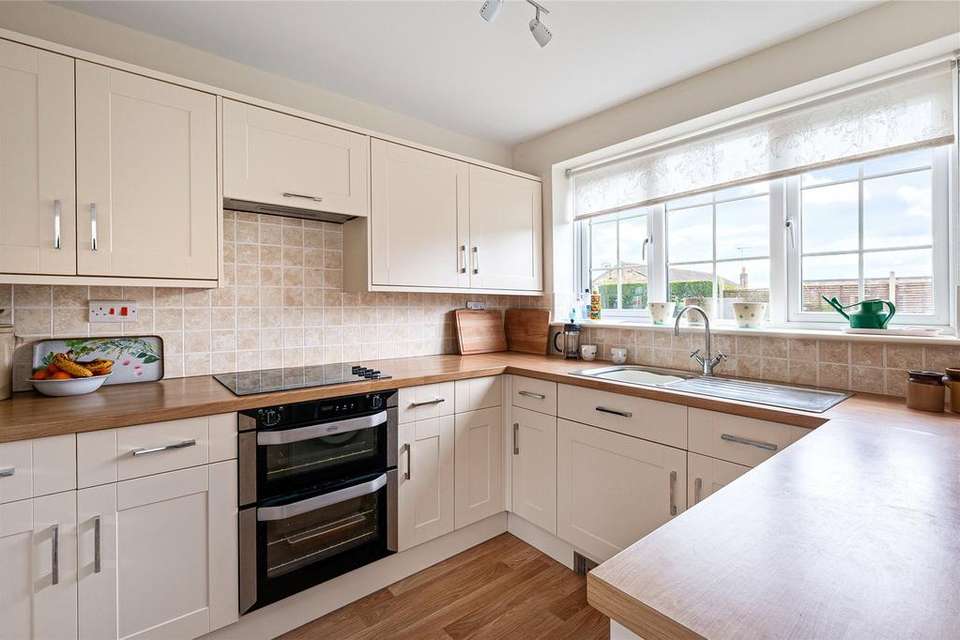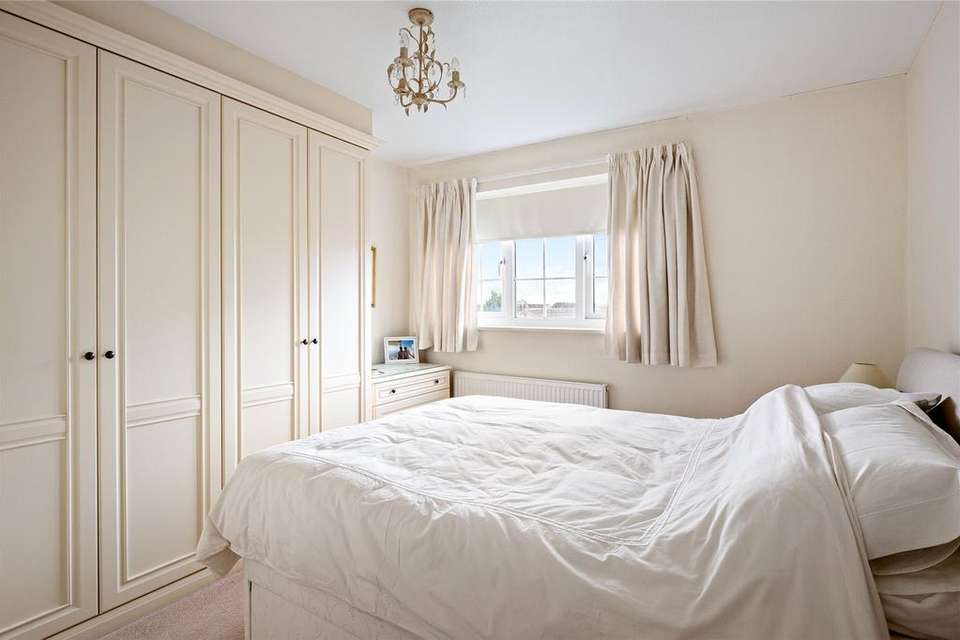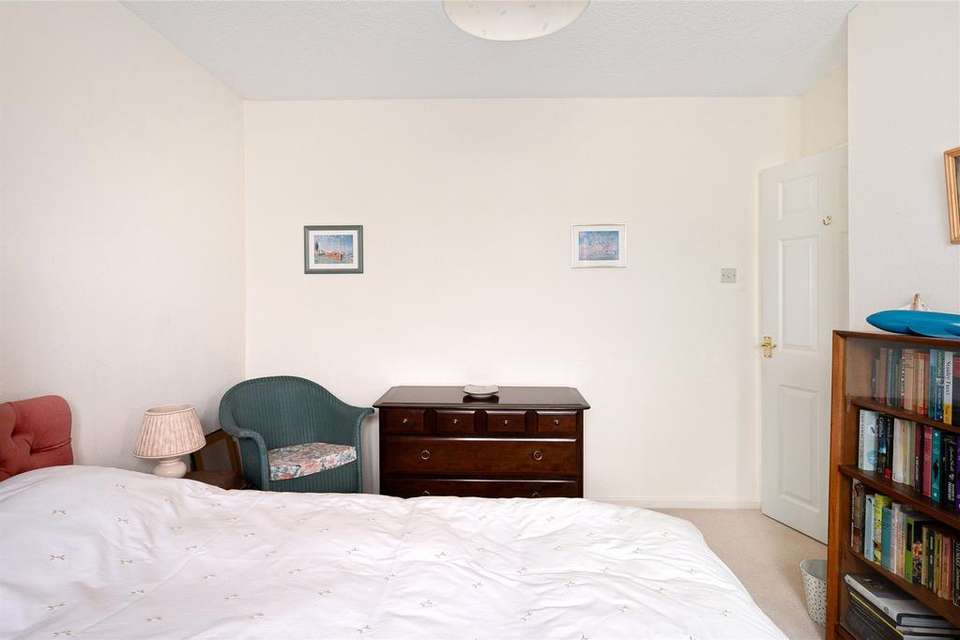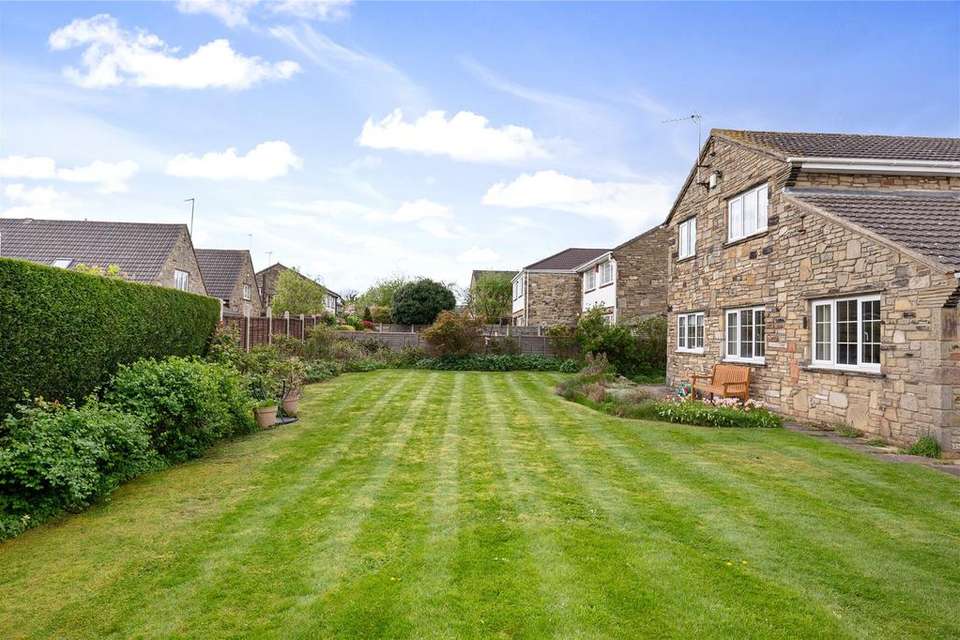4 bedroom detached house for sale
Boston Spa, LS23detached house
bedrooms
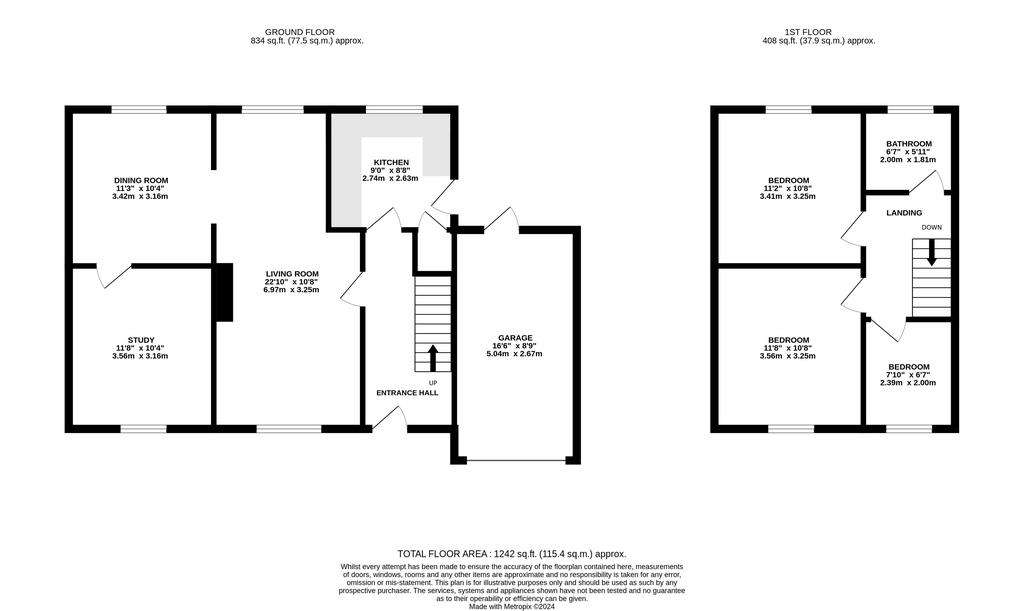
Property photos

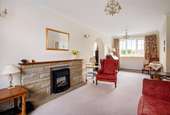

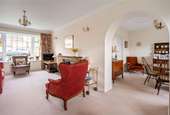
+12
Property description
A detached family home which occupies a delightfully positioned plot within this discretely located development which is within close proximity of the Boston Spa High Street - Viewing is essential!
A most delightfully located detached family home occupying a discrete position within this popular development on the outer edge of Boston Spa village. The property provides most generous family size accommodation which has been finished to a good standard and boasts beautifully maintained, south facing gardens, whilst offering the opportunity to extended (subject to the necessary consent).
On approaching the property, the discerning purchaser is welcomed via a spacious entrance hallway which leads to a through living room which features a modern fireplace. The additional reception room offers a multitude of uses including that of home office, dining, and family room. The modern kitchen offers a range of fitted appliances and modern work surfaces and allows direct access to the rear garden beyond. Further ground floor accommodation includes a home office/bedroom.
Stairs from the entrance hallway lead to the first-floor landing which provides access to all the first-floor accommodation. There are three well-proportioned bedrooms, alongside a modern house bathroom.
The grounds of this family home have been delicately planned and landscaped and would prove ideal for the whole family. To the front of the property, a private driveway provides parking for several vehicles and in turn leads to an attached garage. To the rear of the property is a fully enclosed and private south facing garden. Predominately laid to lawn, there is a good size flagged patio area which offers an ideal space for al fresco dining.
The much sought-after Georgian village of Boston Spa supports a first-class range of amenities catering for all daily needs including a wide range of shops, restaurants, pubs, excellent medical centre and popular schools for all age groups. The market town of Wetherby is only a short distance away and due to the position of the property it is considered ideally placed for the commuter due to its location within the golden triangle of Leeds, Harrogate and York and the proximity of the A1 which in turn links with the region's motorway network.
Council Tax Band: E
A most delightfully located detached family home occupying a discrete position within this popular development on the outer edge of Boston Spa village. The property provides most generous family size accommodation which has been finished to a good standard and boasts beautifully maintained, south facing gardens, whilst offering the opportunity to extended (subject to the necessary consent).
On approaching the property, the discerning purchaser is welcomed via a spacious entrance hallway which leads to a through living room which features a modern fireplace. The additional reception room offers a multitude of uses including that of home office, dining, and family room. The modern kitchen offers a range of fitted appliances and modern work surfaces and allows direct access to the rear garden beyond. Further ground floor accommodation includes a home office/bedroom.
Stairs from the entrance hallway lead to the first-floor landing which provides access to all the first-floor accommodation. There are three well-proportioned bedrooms, alongside a modern house bathroom.
The grounds of this family home have been delicately planned and landscaped and would prove ideal for the whole family. To the front of the property, a private driveway provides parking for several vehicles and in turn leads to an attached garage. To the rear of the property is a fully enclosed and private south facing garden. Predominately laid to lawn, there is a good size flagged patio area which offers an ideal space for al fresco dining.
The much sought-after Georgian village of Boston Spa supports a first-class range of amenities catering for all daily needs including a wide range of shops, restaurants, pubs, excellent medical centre and popular schools for all age groups. The market town of Wetherby is only a short distance away and due to the position of the property it is considered ideally placed for the commuter due to its location within the golden triangle of Leeds, Harrogate and York and the proximity of the A1 which in turn links with the region's motorway network.
Council Tax Band: E
Interested in this property?
Council tax
First listed
2 weeks agoBoston Spa, LS23
Marketed by
Furnell Residential - Wetherby The Hayloft Cornmill Lane Bardsey LS17 9EQPlacebuzz mortgage repayment calculator
Monthly repayment
The Est. Mortgage is for a 25 years repayment mortgage based on a 10% deposit and a 5.5% annual interest. It is only intended as a guide. Make sure you obtain accurate figures from your lender before committing to any mortgage. Your home may be repossessed if you do not keep up repayments on a mortgage.
Boston Spa, LS23 - Streetview
DISCLAIMER: Property descriptions and related information displayed on this page are marketing materials provided by Furnell Residential - Wetherby. Placebuzz does not warrant or accept any responsibility for the accuracy or completeness of the property descriptions or related information provided here and they do not constitute property particulars. Please contact Furnell Residential - Wetherby for full details and further information.





