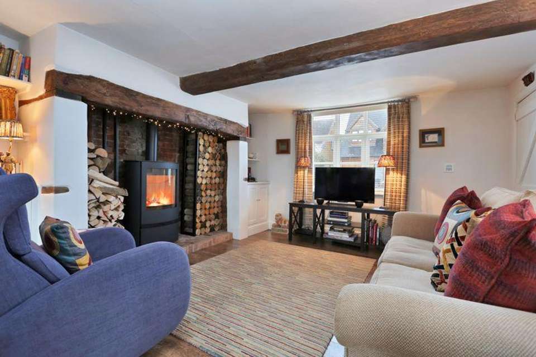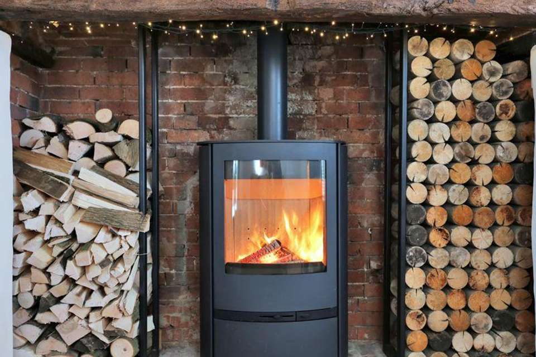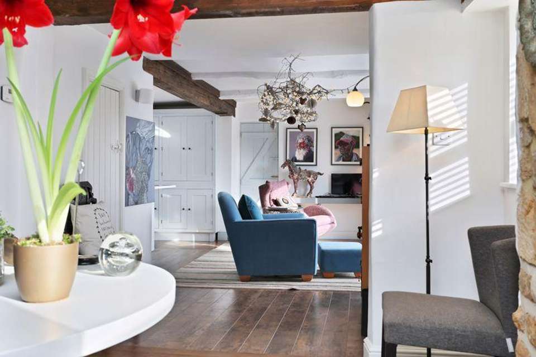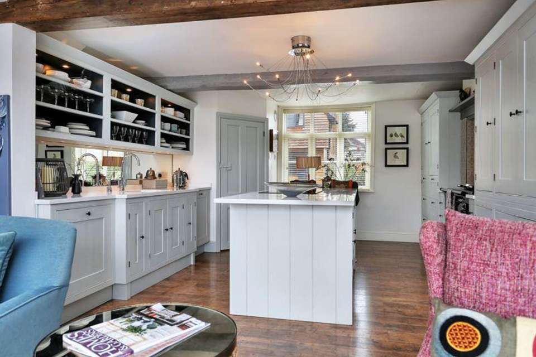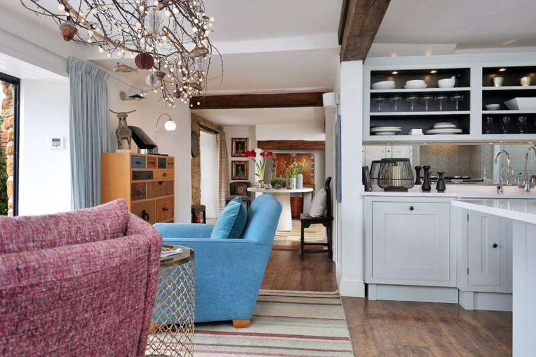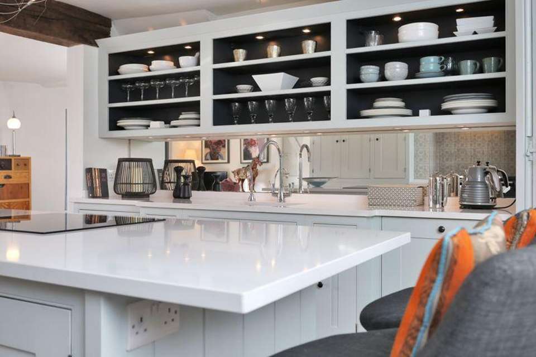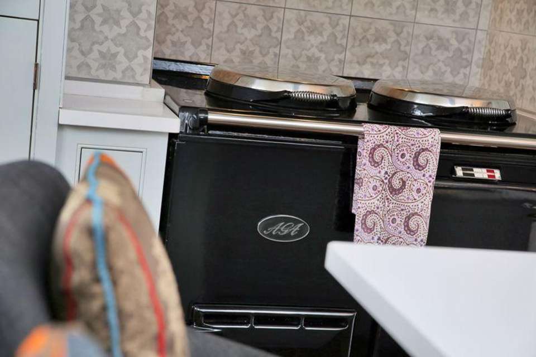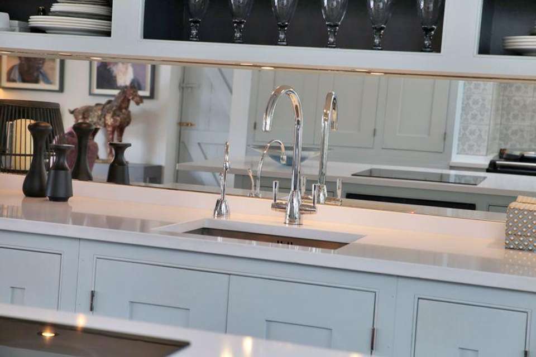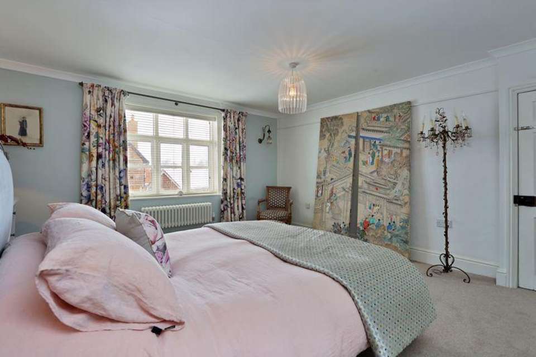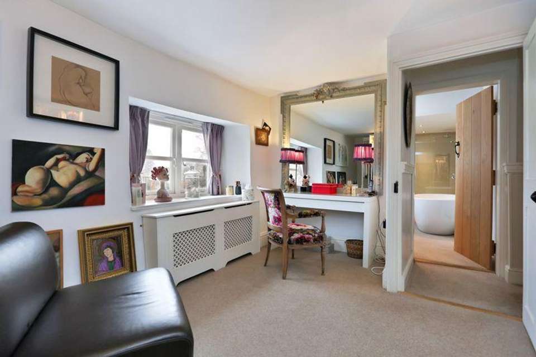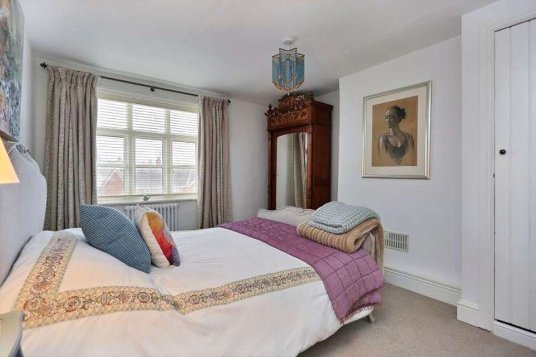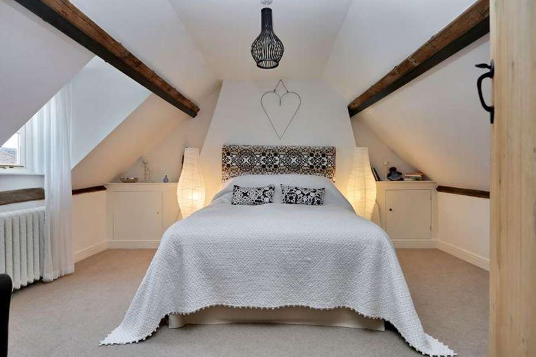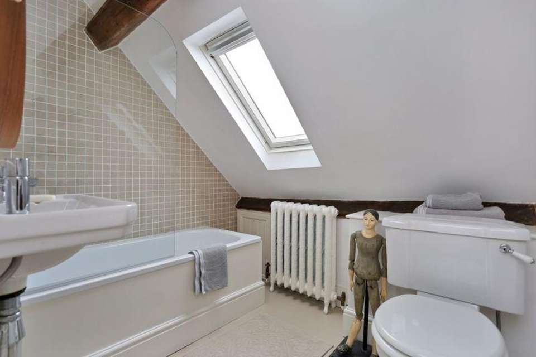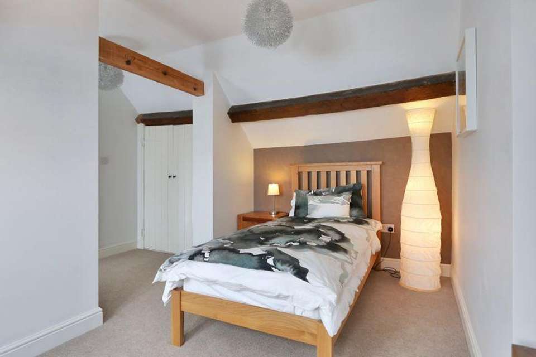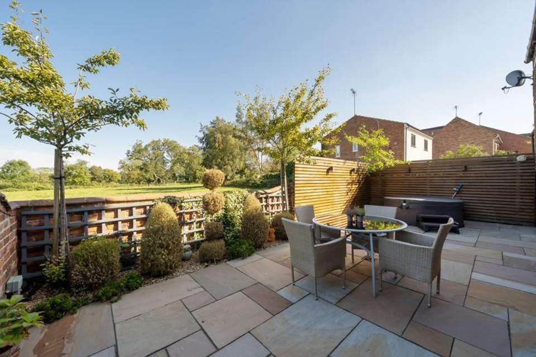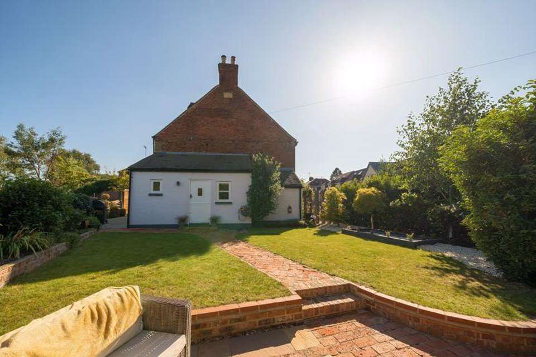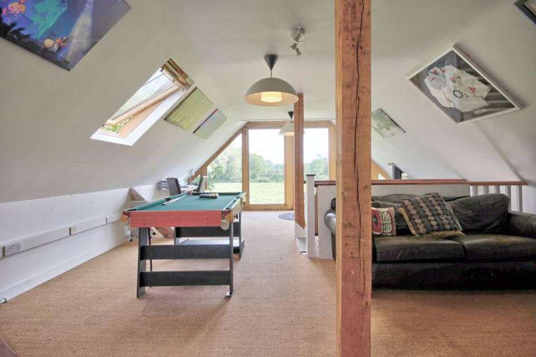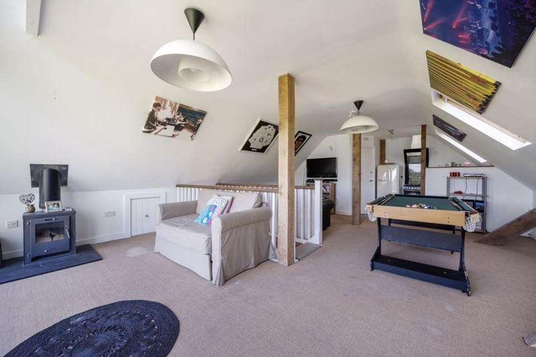5 bedroom village house for sale
Knights End Road, Great Bowdenhouse
bedrooms
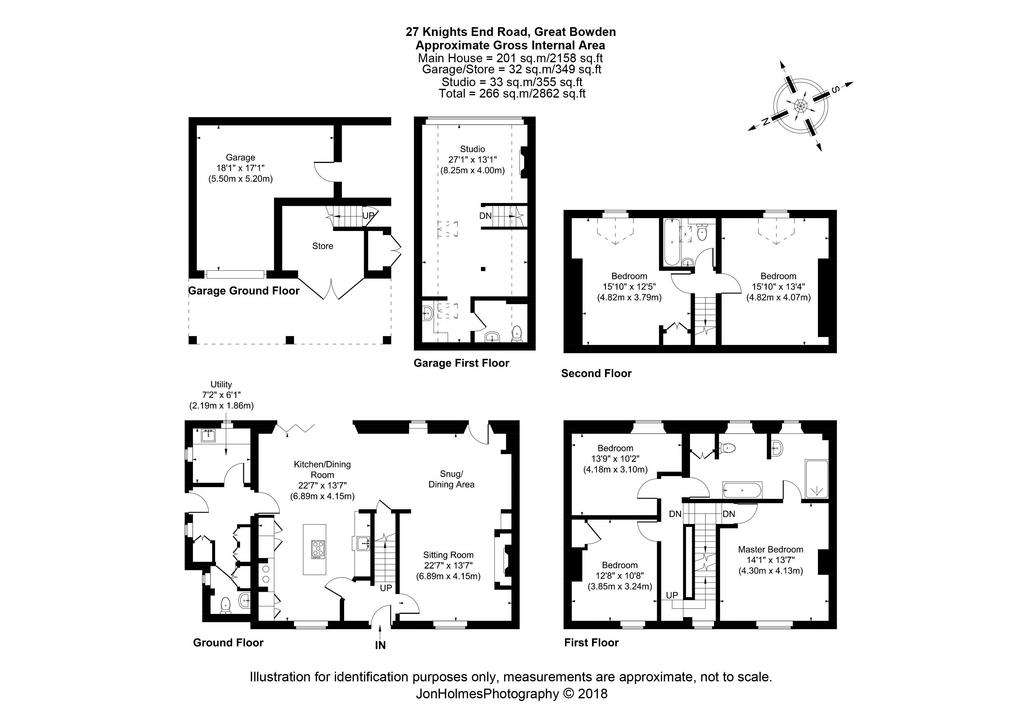
Property photos

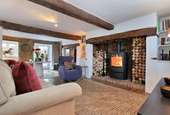

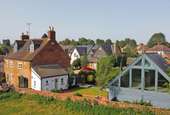
+22
Property description
A wonderful brick and stone built five bedroom house, circa 1803, located at the heart of Great Bowden and providing in excess of 2000 sq ft of accommodation in the main house with an additional 355 sq ft provided via the superb annexe / studio above the garage. With stunning views over surrounding countryside.
SITUATION
Situated in the village of Great Bowden, which lies on the edge of the Welland Valley in the Harborough District of Leicestershire, with a history dating back to Anglo Saxon times and surrounded by beautiful countryside. Combining the delights of a thriving community spirit and a stunning location, it is little wonder that the village has an enviable reputation as a highly desirable place to live.
FACILITIES AND SCHOOLING
At the heart of the village are three unique village greens, fringed by lovely homes, the village Church, Bowden Stores and Welton's providing a local Post Office, delicatessen and café. The village also boasts two popular pubs, The Red Lion and The Shoulder of Mutton; the Ofsted rated Outstanding Great Bowden Academy and Bowden Pre School, located in the Village Hall. For sporting enthusiasts, it is the home of Great Bowden Cricket Club and Market Harborough Tennis Club.
NEARBY
Despite its rural setting, Great Bowden is very accessible. The market town of Market Harborough is just under a mile away and offers a more comprehensive range of schools, shops, restaurants and recreational facilities.
TRANSPORT LINKS
Transportation links are excellent, with Great Bowden being within easy reach of Market Harborough Train Station, where London St. Pancras can be reached with direct trains from 55 minutes.
GROUND FLOOR
The front door gives access to the hallway with stairs rising to the first floor and a door leading through to the double aspect 22' Sitting Room, with feature beamed ceiling, wooden flooring with underfloor heating, exposed stonework and contemporary 8kw wood burning stove, which sits within the original, fully restored inglenook. The downstairs accommodation has been converted to provide modern open-plan living and the sitting room leads to an additional Snug / Reception space, and in turn, flows through to the Kitchen / Dining area. The Kitchen boasts a range of handmade bespoke units, new granite surfaces, sink with instant hot water tap, wood flooring with underfloor heating, AGA cooker and central-island housing an additional electric cooker and hob with breakfast bar. The ground floor boasts a wealth of original beams and characterful features throughout. The rear of the property opens out to the gardens and the newly decked area via bi-fold doors. An inner hallway/boot room is accessed directly from the kitchen, with good storage, access to the refitted laundry room, WC and doorway to the side of the property.
FIRST AND SECOND FLOORS
To the first floor, is the Master Bedroom with a large 'Jack and Jill' Bathroom complete with walk in shower and freestanding bath and two further well-proportioned Bedrooms, one currently being utilised as Dressing Room. A further staircase leading to the second floor gives way to two additional Bedrooms and Bathroom.
OUTSIDE
The property is fronted by a picket fence and gate leading to the front door with herbaceous borders surrounding. The gardens are wonderful, lying to the side and rear of the property and having been completely redesigned with contemporary landscaping and planting. A fabulous paved area with lighting and heating provides an ample entertaining space to the rear, with access through the bifold doors to the Kitchen and Sitting Room all of which enjoy the stunning views over open fields beyond. The detached garage forms a major part of the house's appeal, oak framed and clad in reclaimed wood, there is a full-sized garage and covered carport to the front, with additional storage area and independent storeroom.An internal staircase leads to the first floor studio above, with floor to ceiling windows to the rear elevation taking in the stunning views across the fields and open countryside beyond, with a wood burning stove to the side. There is a kitchenette area and Shower Room, making this the perfect annexe / working / studio space.
GENERAL INFORMATION
Services: Mains water, gas, electricity and sewerage all connected. Local Authority: Harborough District Council: Tel[use Contact Agent Button]Council Tax Band: ETenure: FreeholdEPC Rating: N/A
IMPORTANT NOTICES
Whilst every care has been taken in the preparation of these particulars, all parties should note: i The description and photographs are for guidance only and are not a complete representation of the property. ii Plans are not to scale; are for guidance only and do not form part of the contract. iii Services and any appliances referred to have not been tested and cannot be verified as being in working order. iv No survey of any part of the property has been carried out by the Vendor or McCallum Marsh. v Measurements are approximate and must not be relied upon. Maximum appropriate room sizes are generally given to the nearest 0.1 metres. Outbuildings are measured externally (unless otherwise stated) to the nearest 0.5 metres; an approximate Imperial equivalent is also given. vi Only those items referred to in the text of these particulars are included. vii Nothing in these particulars or any related discussions forms part of any contract unless expressly incorporated within a subsequent written agreement.
Council Tax Band: E
Tenure: Freehold
SITUATION
Situated in the village of Great Bowden, which lies on the edge of the Welland Valley in the Harborough District of Leicestershire, with a history dating back to Anglo Saxon times and surrounded by beautiful countryside. Combining the delights of a thriving community spirit and a stunning location, it is little wonder that the village has an enviable reputation as a highly desirable place to live.
FACILITIES AND SCHOOLING
At the heart of the village are three unique village greens, fringed by lovely homes, the village Church, Bowden Stores and Welton's providing a local Post Office, delicatessen and café. The village also boasts two popular pubs, The Red Lion and The Shoulder of Mutton; the Ofsted rated Outstanding Great Bowden Academy and Bowden Pre School, located in the Village Hall. For sporting enthusiasts, it is the home of Great Bowden Cricket Club and Market Harborough Tennis Club.
NEARBY
Despite its rural setting, Great Bowden is very accessible. The market town of Market Harborough is just under a mile away and offers a more comprehensive range of schools, shops, restaurants and recreational facilities.
TRANSPORT LINKS
Transportation links are excellent, with Great Bowden being within easy reach of Market Harborough Train Station, where London St. Pancras can be reached with direct trains from 55 minutes.
GROUND FLOOR
The front door gives access to the hallway with stairs rising to the first floor and a door leading through to the double aspect 22' Sitting Room, with feature beamed ceiling, wooden flooring with underfloor heating, exposed stonework and contemporary 8kw wood burning stove, which sits within the original, fully restored inglenook. The downstairs accommodation has been converted to provide modern open-plan living and the sitting room leads to an additional Snug / Reception space, and in turn, flows through to the Kitchen / Dining area. The Kitchen boasts a range of handmade bespoke units, new granite surfaces, sink with instant hot water tap, wood flooring with underfloor heating, AGA cooker and central-island housing an additional electric cooker and hob with breakfast bar. The ground floor boasts a wealth of original beams and characterful features throughout. The rear of the property opens out to the gardens and the newly decked area via bi-fold doors. An inner hallway/boot room is accessed directly from the kitchen, with good storage, access to the refitted laundry room, WC and doorway to the side of the property.
FIRST AND SECOND FLOORS
To the first floor, is the Master Bedroom with a large 'Jack and Jill' Bathroom complete with walk in shower and freestanding bath and two further well-proportioned Bedrooms, one currently being utilised as Dressing Room. A further staircase leading to the second floor gives way to two additional Bedrooms and Bathroom.
OUTSIDE
The property is fronted by a picket fence and gate leading to the front door with herbaceous borders surrounding. The gardens are wonderful, lying to the side and rear of the property and having been completely redesigned with contemporary landscaping and planting. A fabulous paved area with lighting and heating provides an ample entertaining space to the rear, with access through the bifold doors to the Kitchen and Sitting Room all of which enjoy the stunning views over open fields beyond. The detached garage forms a major part of the house's appeal, oak framed and clad in reclaimed wood, there is a full-sized garage and covered carport to the front, with additional storage area and independent storeroom.An internal staircase leads to the first floor studio above, with floor to ceiling windows to the rear elevation taking in the stunning views across the fields and open countryside beyond, with a wood burning stove to the side. There is a kitchenette area and Shower Room, making this the perfect annexe / working / studio space.
GENERAL INFORMATION
Services: Mains water, gas, electricity and sewerage all connected. Local Authority: Harborough District Council: Tel[use Contact Agent Button]Council Tax Band: ETenure: FreeholdEPC Rating: N/A
IMPORTANT NOTICES
Whilst every care has been taken in the preparation of these particulars, all parties should note: i The description and photographs are for guidance only and are not a complete representation of the property. ii Plans are not to scale; are for guidance only and do not form part of the contract. iii Services and any appliances referred to have not been tested and cannot be verified as being in working order. iv No survey of any part of the property has been carried out by the Vendor or McCallum Marsh. v Measurements are approximate and must not be relied upon. Maximum appropriate room sizes are generally given to the nearest 0.1 metres. Outbuildings are measured externally (unless otherwise stated) to the nearest 0.5 metres; an approximate Imperial equivalent is also given. vi Only those items referred to in the text of these particulars are included. vii Nothing in these particulars or any related discussions forms part of any contract unless expressly incorporated within a subsequent written agreement.
Council Tax Band: E
Tenure: Freehold
Interested in this property?
Council tax
First listed
3 weeks agoKnights End Road, Great Bowden
Marketed by
McCallum Marsh - Market Harborough The Manor, Main Street Tur Langton, Market Harborough LE8 0PJPlacebuzz mortgage repayment calculator
Monthly repayment
The Est. Mortgage is for a 25 years repayment mortgage based on a 10% deposit and a 5.5% annual interest. It is only intended as a guide. Make sure you obtain accurate figures from your lender before committing to any mortgage. Your home may be repossessed if you do not keep up repayments on a mortgage.
Knights End Road, Great Bowden - Streetview
DISCLAIMER: Property descriptions and related information displayed on this page are marketing materials provided by McCallum Marsh - Market Harborough. Placebuzz does not warrant or accept any responsibility for the accuracy or completeness of the property descriptions or related information provided here and they do not constitute property particulars. Please contact McCallum Marsh - Market Harborough for full details and further information.





