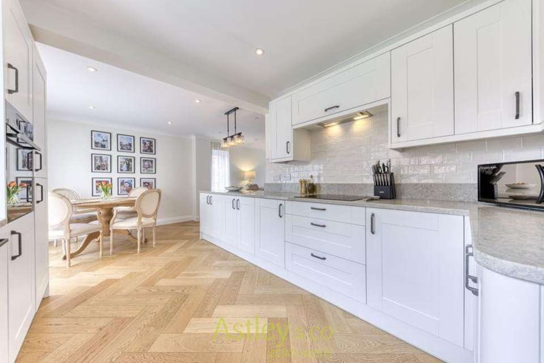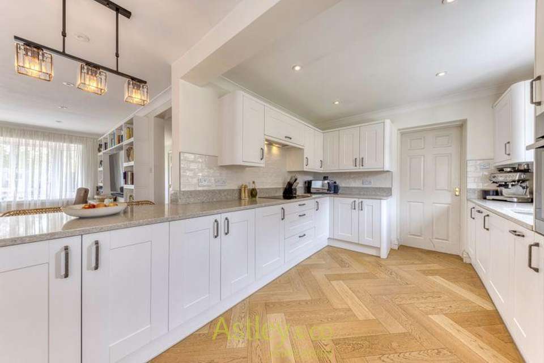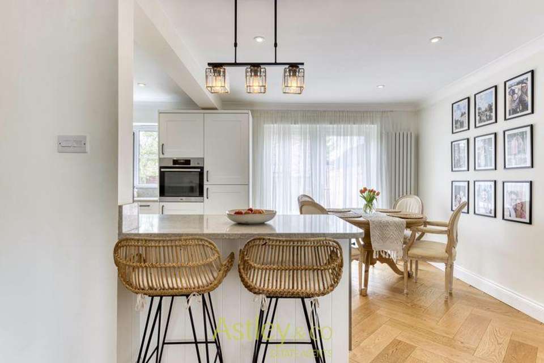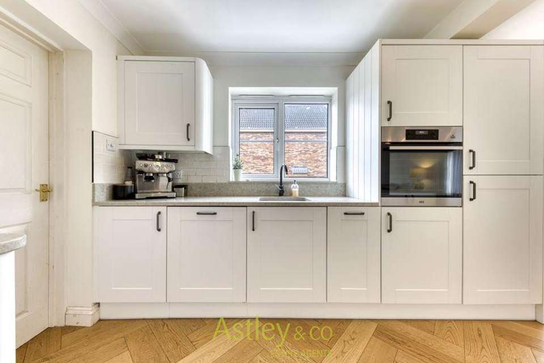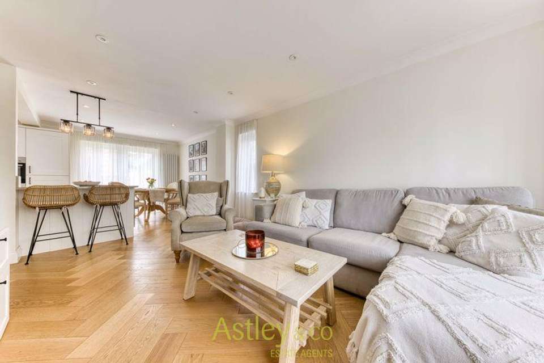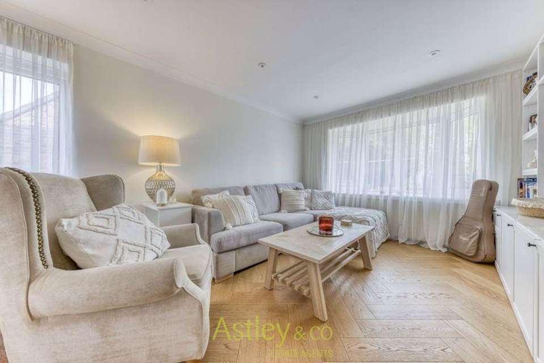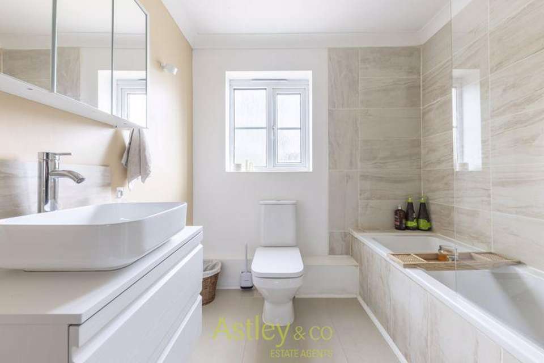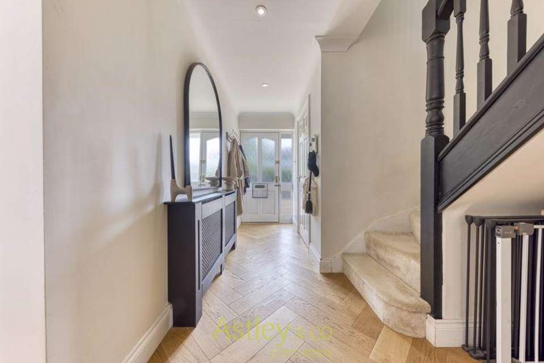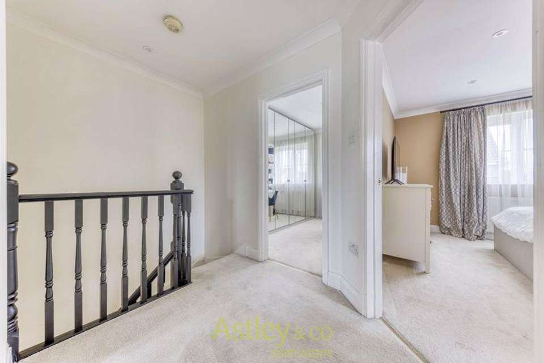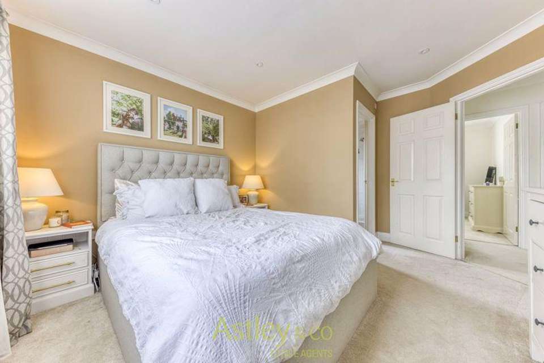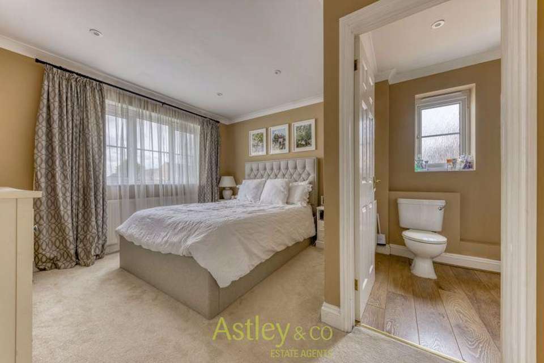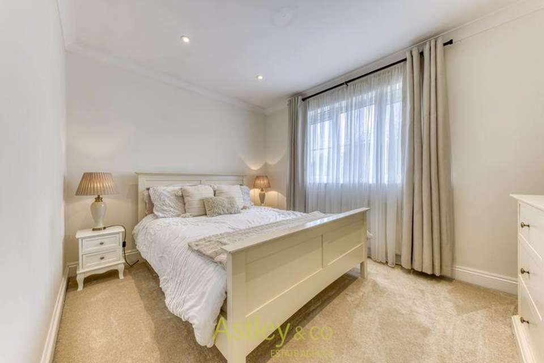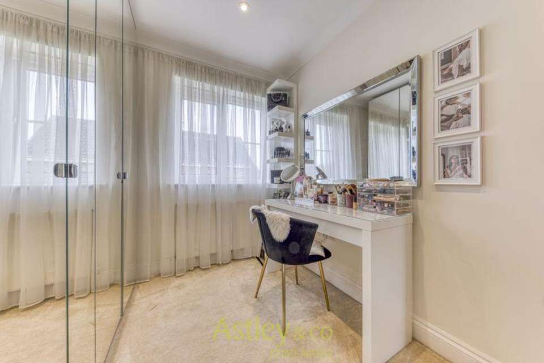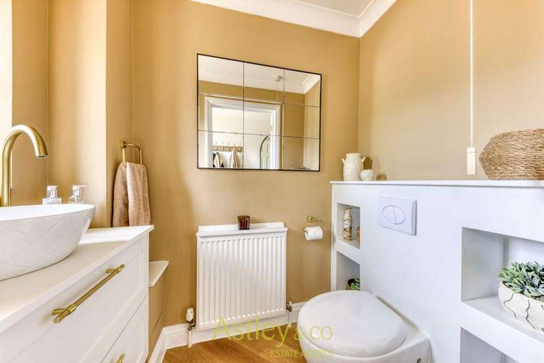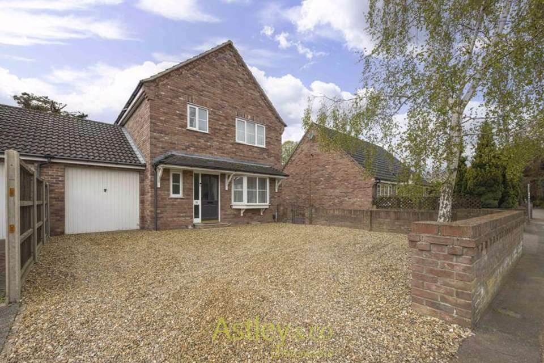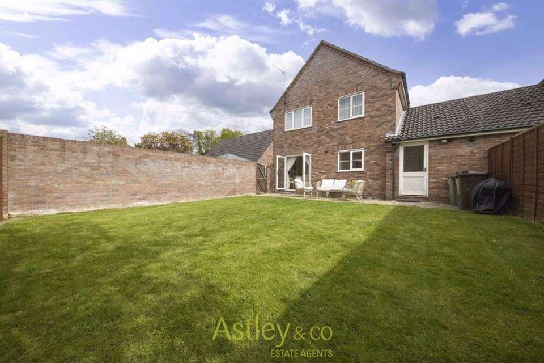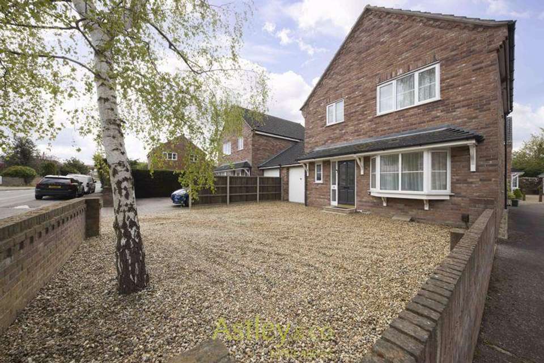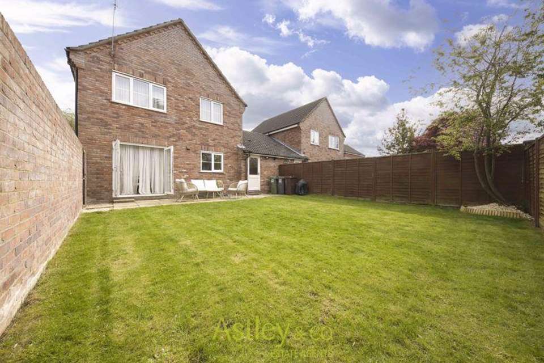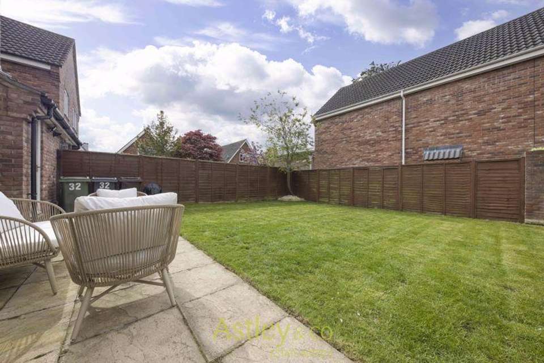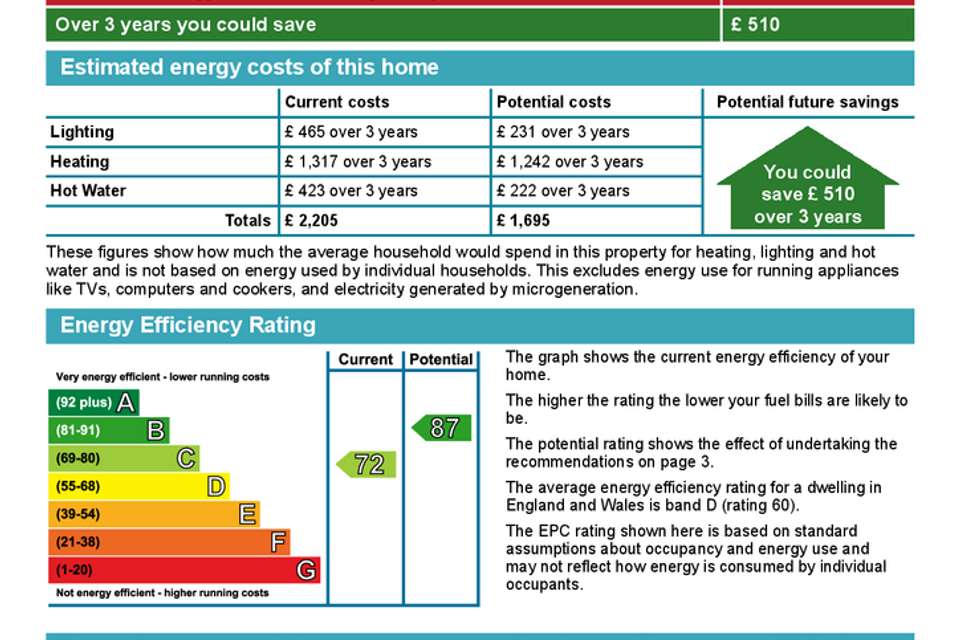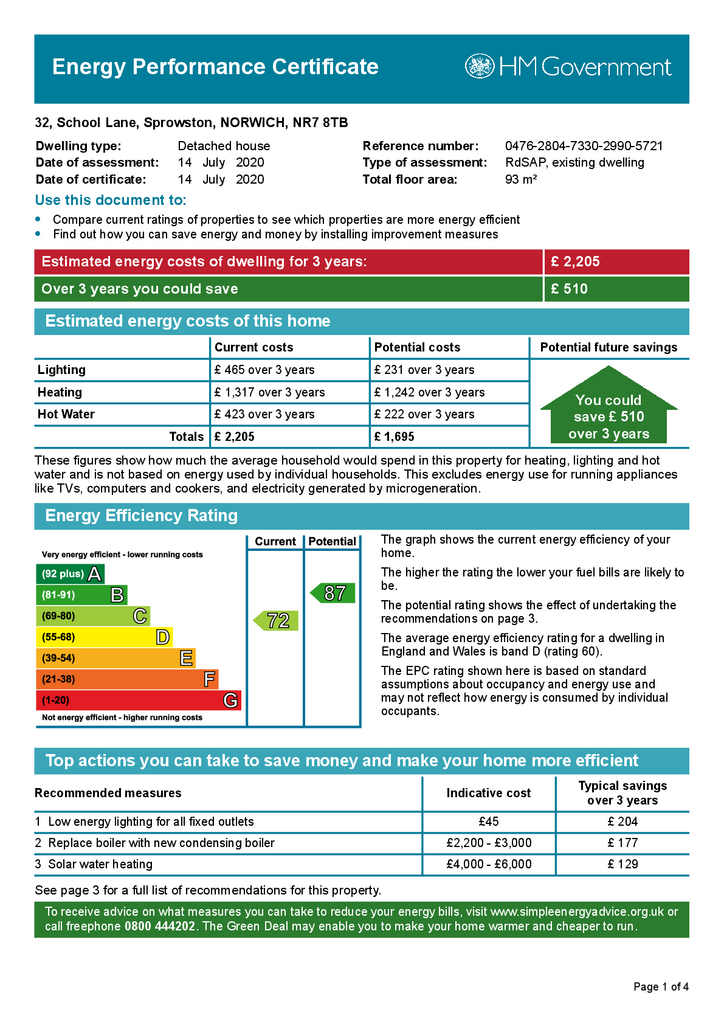3 bedroom link-detached house for sale
Sprowston, Norwichdetached house
bedrooms
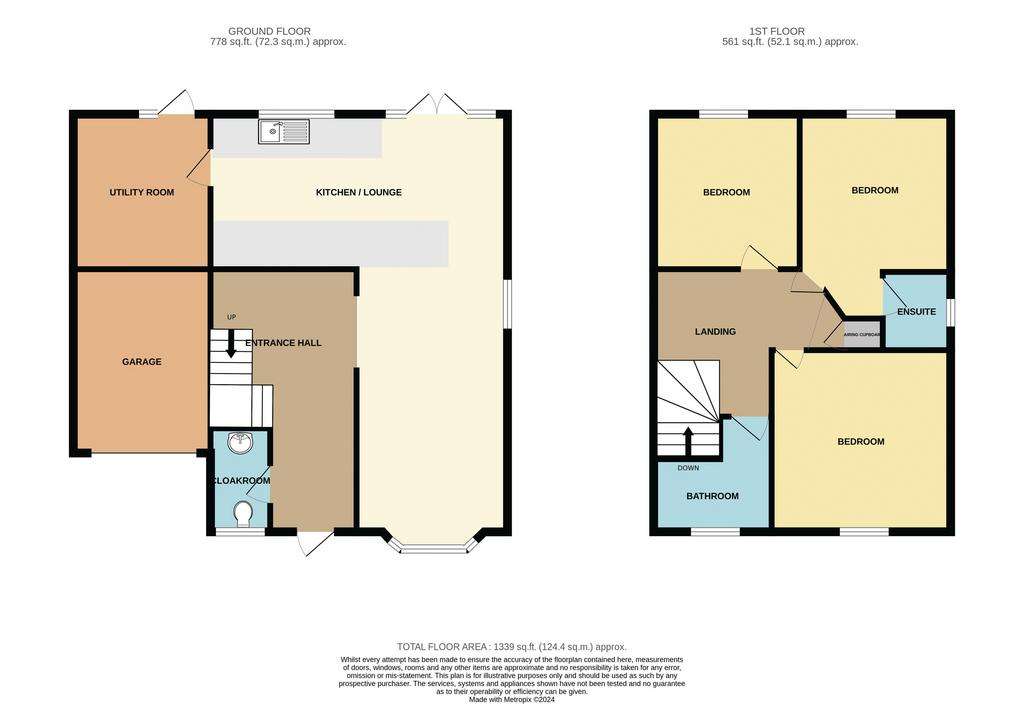
Property photos

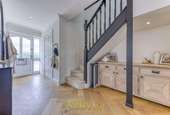
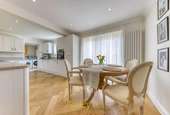
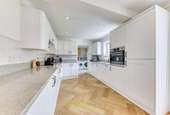
+20
Property description
Brand New Throughout - Link Detached House built in 2000 with THREE BEDROOMS, spacious lounge open plan through to kitchen and separate utility room. The property has undergone an extensive renovation program opening up the lounge into the kitchen creating a lovely large L shaped day room.
Wren kitchen installed with Quartz work-tops. Engineered Hardwood Oak flooring to the whole ground floor.
A lovely warm, light, bright and sunny home with south west facing garden. Built by an independent builder and set in a good sized plot . Good location near to all essential amenities and major transport routes.
Comprising Downstairs Cloakroom, Lounge / dining Room, Kitchen, Utility Room, Three Bedrooms, En-suite, Family Bathroom, Garden and Garage, Driveway.
Boiler Installed 2021. Gas Fired Central Heating. Energy Performance Rating C.
Entrance Hall
Entrance door, stairs to first floor, under-stairs cupboard, door to lounge, kitchen and downstairs cloakroom
Cloakroom
Window to front, comprising WC, radiator, splash-back
Lounge/Kitchen - 25' 7'' x 19' 4'' (7.8m x 5.9m)
Bay window to front, sliding doors to rear, open plan lounge and kitchen with Wren fitted kitchen with Quartz work-tops, integrated fridge freezer, integrated dishwasher, built-in tower oven, sink & drainer unit, radiator x 2, engineered wood flooring, door to utility room
Utility Room - 7' 10'' x 5' 7'' (2.4m x 1.7m)
Door to rear, fitted units, space and plumbing for washing machine
First Floor Landing
Doors to all bedrooms and bathrooms, loft access
Bedroom 1 - 13' 1'' x 11' 10'' (4.0m x 3.6m)
Window to rear, radiator, door to en-suite
En-suite
Window to side, comprising shower cubicle, WC, pedestal wash basin, radiator, tiled walls
Bedroom 2 - 11' 8'' x 9' 2'' (3.55m x 2.80m)
Window to front, radiator
Bedroom 3 - 9' 10'' x 7' 7'' (3.0m x 2.3m)
Window to rear, radiator
Family Bathroom - 9' 2'' x 7' 7'' (2.8m x 2.3m)
Window to front, comprising a fitted bath, WC, pedestal wash basin, tiled walls, radiator
Garage - 17' 7'' x 8' 2'' (5.35m x 2.5m)
Up and over door, power and light
Rear Garden
Enclosed rear garden mainly laid to lawn, paved patio area, side access gate
Outside
Gravel driveway providing off street parking for several vehicles
Council Tax Band: C
Tenure: Freehold
Wren kitchen installed with Quartz work-tops. Engineered Hardwood Oak flooring to the whole ground floor.
A lovely warm, light, bright and sunny home with south west facing garden. Built by an independent builder and set in a good sized plot . Good location near to all essential amenities and major transport routes.
Comprising Downstairs Cloakroom, Lounge / dining Room, Kitchen, Utility Room, Three Bedrooms, En-suite, Family Bathroom, Garden and Garage, Driveway.
Boiler Installed 2021. Gas Fired Central Heating. Energy Performance Rating C.
Entrance Hall
Entrance door, stairs to first floor, under-stairs cupboard, door to lounge, kitchen and downstairs cloakroom
Cloakroom
Window to front, comprising WC, radiator, splash-back
Lounge/Kitchen - 25' 7'' x 19' 4'' (7.8m x 5.9m)
Bay window to front, sliding doors to rear, open plan lounge and kitchen with Wren fitted kitchen with Quartz work-tops, integrated fridge freezer, integrated dishwasher, built-in tower oven, sink & drainer unit, radiator x 2, engineered wood flooring, door to utility room
Utility Room - 7' 10'' x 5' 7'' (2.4m x 1.7m)
Door to rear, fitted units, space and plumbing for washing machine
First Floor Landing
Doors to all bedrooms and bathrooms, loft access
Bedroom 1 - 13' 1'' x 11' 10'' (4.0m x 3.6m)
Window to rear, radiator, door to en-suite
En-suite
Window to side, comprising shower cubicle, WC, pedestal wash basin, radiator, tiled walls
Bedroom 2 - 11' 8'' x 9' 2'' (3.55m x 2.80m)
Window to front, radiator
Bedroom 3 - 9' 10'' x 7' 7'' (3.0m x 2.3m)
Window to rear, radiator
Family Bathroom - 9' 2'' x 7' 7'' (2.8m x 2.3m)
Window to front, comprising a fitted bath, WC, pedestal wash basin, tiled walls, radiator
Garage - 17' 7'' x 8' 2'' (5.35m x 2.5m)
Up and over door, power and light
Rear Garden
Enclosed rear garden mainly laid to lawn, paved patio area, side access gate
Outside
Gravel driveway providing off street parking for several vehicles
Council Tax Band: C
Tenure: Freehold
Council tax
First listed
3 weeks agoEnergy Performance Certificate
Sprowston, Norwich
Placebuzz mortgage repayment calculator
Monthly repayment
The Est. Mortgage is for a 25 years repayment mortgage based on a 10% deposit and a 5.5% annual interest. It is only intended as a guide. Make sure you obtain accurate figures from your lender before committing to any mortgage. Your home may be repossessed if you do not keep up repayments on a mortgage.
Sprowston, Norwich - Streetview
DISCLAIMER: Property descriptions and related information displayed on this page are marketing materials provided by Astley & Co Estate Agents - Norwich. Placebuzz does not warrant or accept any responsibility for the accuracy or completeness of the property descriptions or related information provided here and they do not constitute property particulars. Please contact Astley & Co Estate Agents - Norwich for full details and further information.





