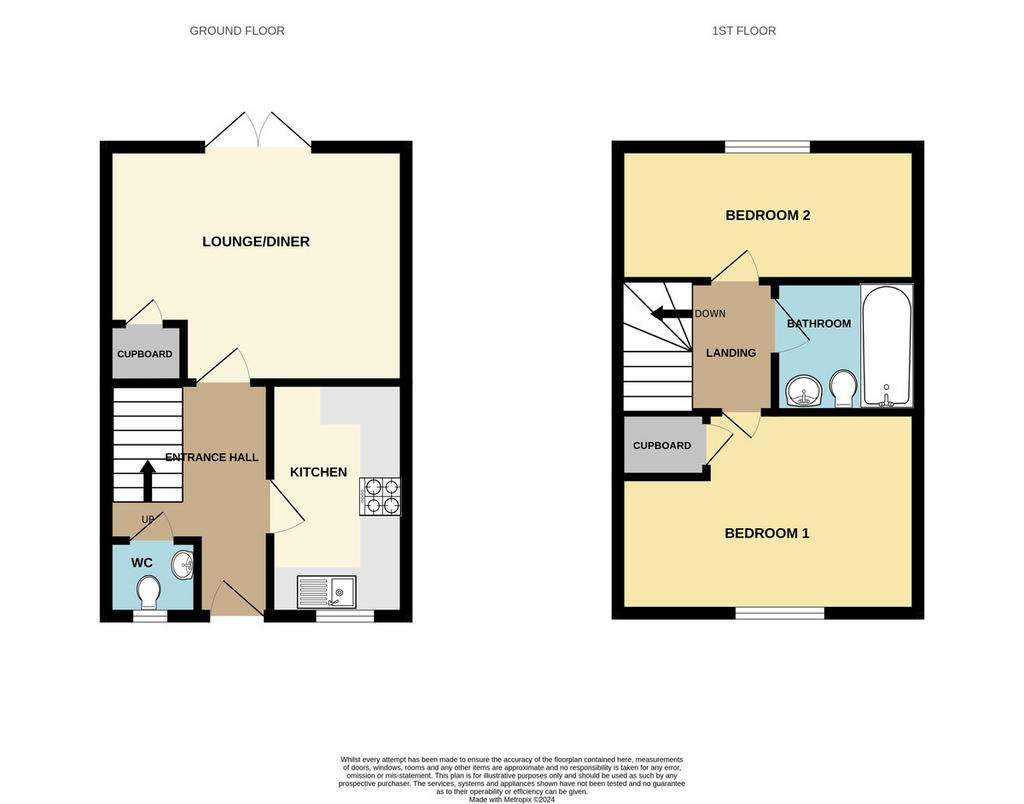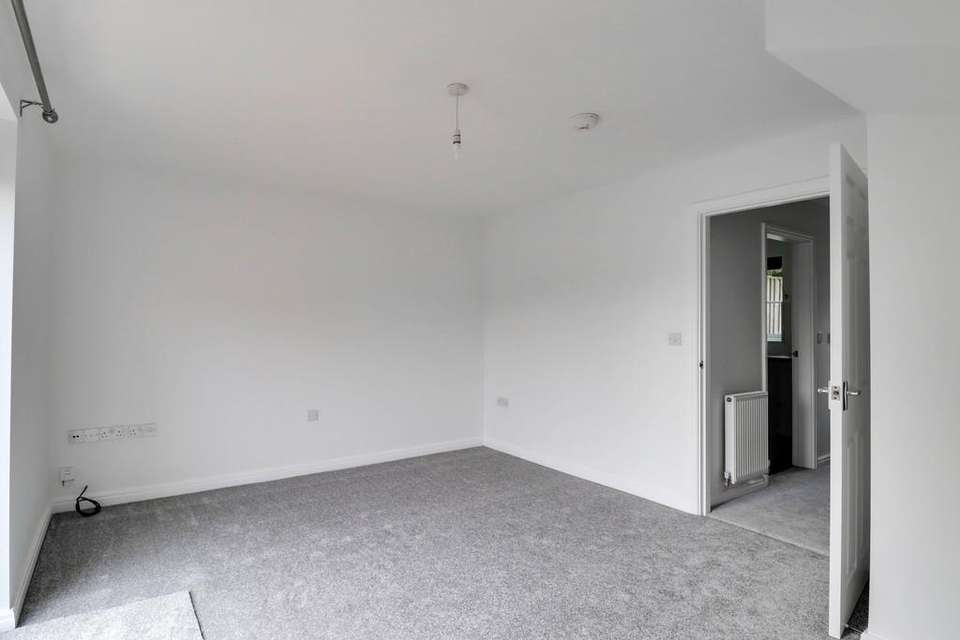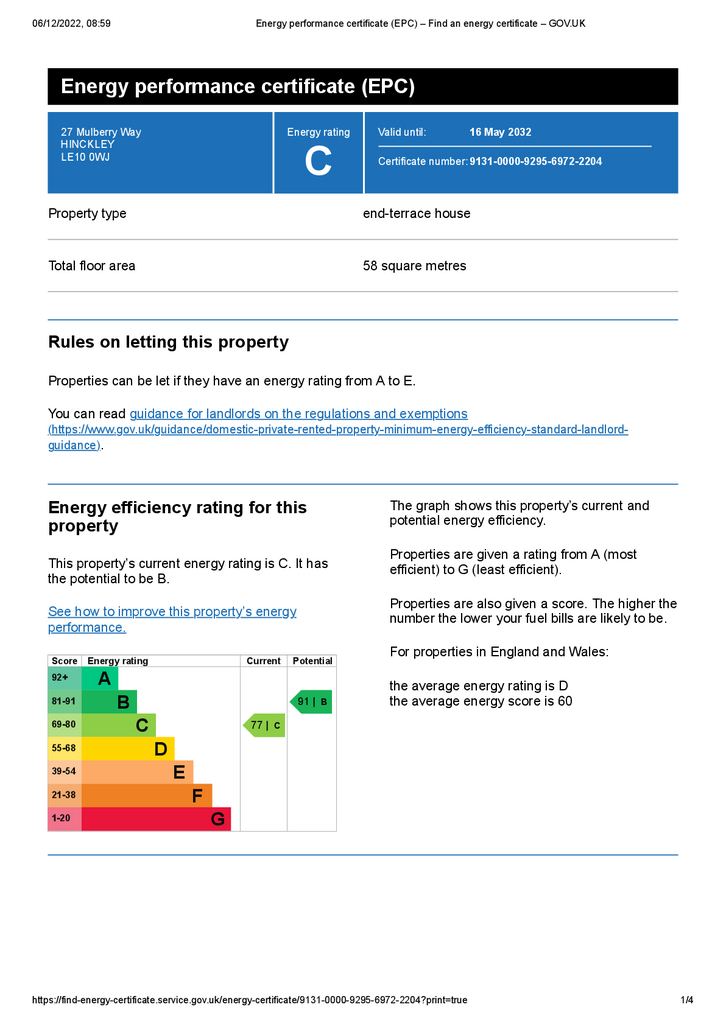2 bedroom end of terrace house for sale
Mulberry Way, Hinckley LE10terraced house
bedrooms

Property photos




+12
Property description
FULL DESCRIPTION Offered with no upper chain
Welcome to your charming new home in the heart of Hinckley! This delightful two-bedroom property offers a perfect blend of comfort, convenience, and contemporary living. Nestled in a tranquil neighbourhood, yet just moments away from local amenities and transportation links, this residence promises a lifestyle of ease and accessibility.
Upon entering, you are greeted by a warm and inviting ambiance that flows seamlessly throughout the home. The ground floor boasts a well-appointed kitchen, thoughtfully designed to cater to your culinary endeavours. With ample countertop space and stylish cabinetry, meal preparation becomes a joyous experience. At the rear of the property is a spacious lounge diner, providing a versatile space for relaxation and entertaining guests. Patio Doors leading to the garden flood the room with natural light, creating an airy and welcoming atmosphere.
Convenience is key with the addition of a downstairs WC, offering practicality for everyday living. Ascend the staircase to discover two generously sized bedrooms, each offering a peaceful retreat for rest and relaxation. The well-proportioned bathroom features contemporary fixtures and fittings, providing a serene space to unwind after a long day.
Step outside into the expansive rear garden, a true oasis of tranquility. Perfect for outdoor gatherings, gardening enthusiasts, or simply basking in the sunshine, this private sanctuary offers endless possibilities for enjoyment and recreation. Additionally, off-road parking ensures hassle-free convenience for you and your guests.
Situated in the sought-after locale of Hinckley, residents will enjoy easy access to a wealth of amenities, including shops, schools, parks, and leisure facilities. Commuters will appreciate the proximity to major road networks and public transport links, facilitating seamless travel to nearby towns and cities.
LOUNGE/DINER 14' 0" x 11' 9" (4.27m x 3.58m) Carpeted. radiator, UPVC double glazed patio doors to rear aspect leading to elevation. Access to Hallway and Garden.
KITCHEN 6' 4" x 10' 1" (1.93m x 3.07m) Tiled flooring, ample cupboard space, UPVC double glazed window to front elevation. Access to Hallway.
DOWNSTAIRS WC 3' 7" x 5' 6" (1.09m x 1.68m) Lino flooring, radiator, Wash hand basin, toilet with cistern. UPVC double glazed window to front elevation
BEDROOM ONE 9' 4" x 14' 1" (2.84m x 4.29m) Carpeted, radiator, storage cupboard, UPVC double glazed window to front elevation.
BEDROOM TWO 6' 3" x 14' 0" (1.91m x 4.27m) Carpeted, radiator, UPVC double glazed window to rear elevation
BATHROOM 7' 1" x 6' 2" (2.16m x 1.88m) Lino flooring, bath with shower over, wash hand basin, toilet with cistern and a vertical towel radiator.
Welcome to your charming new home in the heart of Hinckley! This delightful two-bedroom property offers a perfect blend of comfort, convenience, and contemporary living. Nestled in a tranquil neighbourhood, yet just moments away from local amenities and transportation links, this residence promises a lifestyle of ease and accessibility.
Upon entering, you are greeted by a warm and inviting ambiance that flows seamlessly throughout the home. The ground floor boasts a well-appointed kitchen, thoughtfully designed to cater to your culinary endeavours. With ample countertop space and stylish cabinetry, meal preparation becomes a joyous experience. At the rear of the property is a spacious lounge diner, providing a versatile space for relaxation and entertaining guests. Patio Doors leading to the garden flood the room with natural light, creating an airy and welcoming atmosphere.
Convenience is key with the addition of a downstairs WC, offering practicality for everyday living. Ascend the staircase to discover two generously sized bedrooms, each offering a peaceful retreat for rest and relaxation. The well-proportioned bathroom features contemporary fixtures and fittings, providing a serene space to unwind after a long day.
Step outside into the expansive rear garden, a true oasis of tranquility. Perfect for outdoor gatherings, gardening enthusiasts, or simply basking in the sunshine, this private sanctuary offers endless possibilities for enjoyment and recreation. Additionally, off-road parking ensures hassle-free convenience for you and your guests.
Situated in the sought-after locale of Hinckley, residents will enjoy easy access to a wealth of amenities, including shops, schools, parks, and leisure facilities. Commuters will appreciate the proximity to major road networks and public transport links, facilitating seamless travel to nearby towns and cities.
LOUNGE/DINER 14' 0" x 11' 9" (4.27m x 3.58m) Carpeted. radiator, UPVC double glazed patio doors to rear aspect leading to elevation. Access to Hallway and Garden.
KITCHEN 6' 4" x 10' 1" (1.93m x 3.07m) Tiled flooring, ample cupboard space, UPVC double glazed window to front elevation. Access to Hallway.
DOWNSTAIRS WC 3' 7" x 5' 6" (1.09m x 1.68m) Lino flooring, radiator, Wash hand basin, toilet with cistern. UPVC double glazed window to front elevation
BEDROOM ONE 9' 4" x 14' 1" (2.84m x 4.29m) Carpeted, radiator, storage cupboard, UPVC double glazed window to front elevation.
BEDROOM TWO 6' 3" x 14' 0" (1.91m x 4.27m) Carpeted, radiator, UPVC double glazed window to rear elevation
BATHROOM 7' 1" x 6' 2" (2.16m x 1.88m) Lino flooring, bath with shower over, wash hand basin, toilet with cistern and a vertical towel radiator.
Interested in this property?
Council tax
First listed
Last weekEnergy Performance Certificate
Mulberry Way, Hinckley LE10
Marketed by
Tranquility Homes - Hinckley 97a Castle St Hinckley LE10 1DAPlacebuzz mortgage repayment calculator
Monthly repayment
The Est. Mortgage is for a 25 years repayment mortgage based on a 10% deposit and a 5.5% annual interest. It is only intended as a guide. Make sure you obtain accurate figures from your lender before committing to any mortgage. Your home may be repossessed if you do not keep up repayments on a mortgage.
Mulberry Way, Hinckley LE10 - Streetview
DISCLAIMER: Property descriptions and related information displayed on this page are marketing materials provided by Tranquility Homes - Hinckley. Placebuzz does not warrant or accept any responsibility for the accuracy or completeness of the property descriptions or related information provided here and they do not constitute property particulars. Please contact Tranquility Homes - Hinckley for full details and further information.

















