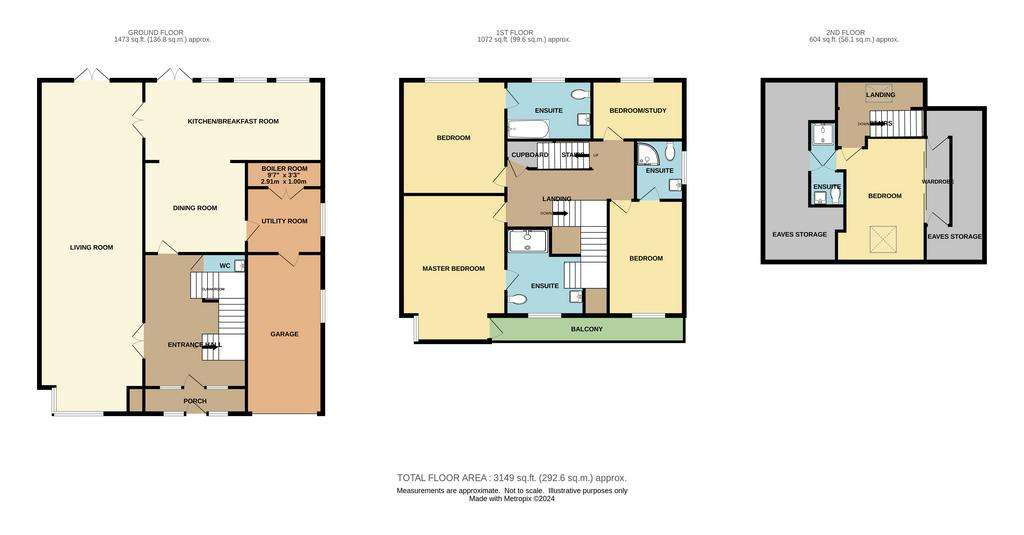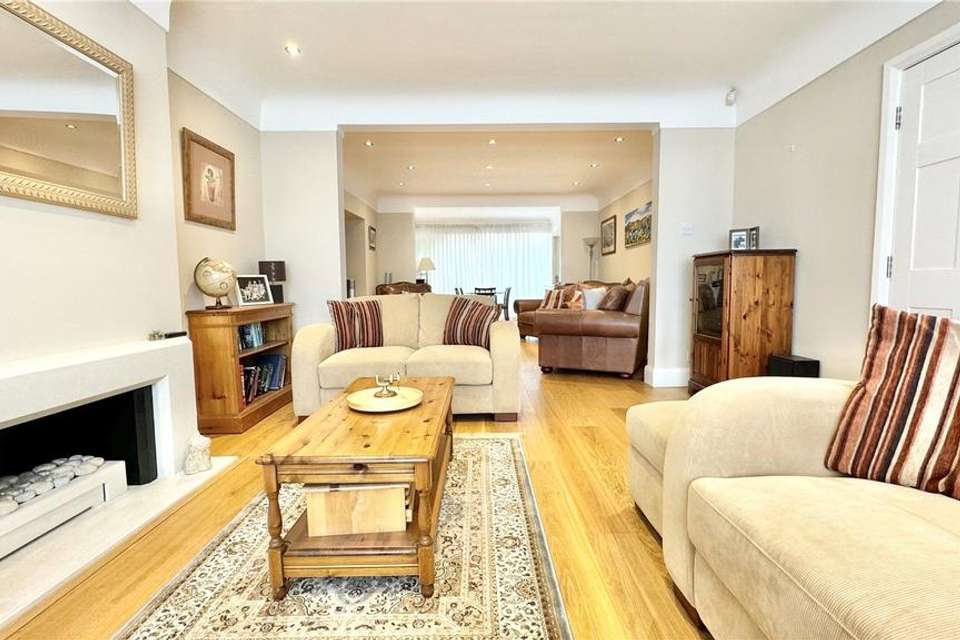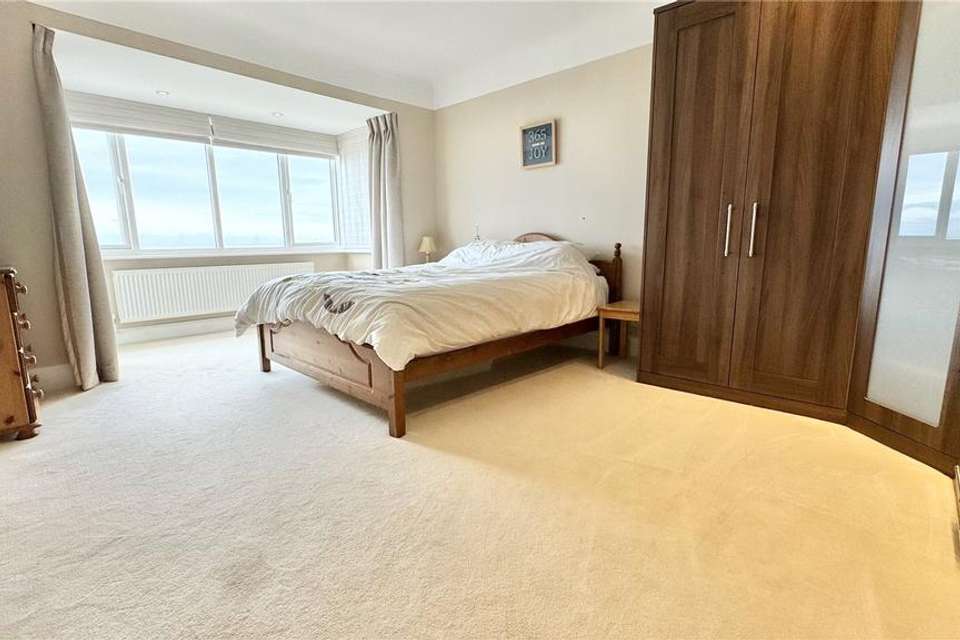5 bedroom detached house for sale
Merseyside, CH47detached house
bedrooms

Property photos




+27
Property description
A stunning property meticulously crafted to create a prestigious family residence situated in an enviable beach front location.
Upon entry, you are greeted by an inviting entrance porch adorned with double glazed windows, leading to a spacious reception hall boasting solid wood flooring with luxurious underfloor heating. The ground floor also features a convenient downstairs W.C elegantly tiled with a vanity unit inset wash basin.
The highlight of the ground floor is undoubtedly the expansive open plan living space, offering panoramic views of the sea through double glazed bay windows. This remarkable room features solid wood flooring with underfloor heating, a captivating feature fireplace with a living flame fire, and recessed downlights, creating an ambiance of sophistication. Double glazed patio doors lead seamlessly to the rear garden, while a doorway provides access to the kitchen.
The kitchen is a chef's delight, boasting a full range of hi-gloss white base and wall units complemented by contrasting worktops. Integrated appliances include an oven, induction hob, hood, dishwasher, microwave oven, plate warmer, upright fridge, and upright fridge freezer. Additional highlights include a breakfast bar, double glazed windows and patio doors opening to the rear garden, and recessed downlights. The kitchen seamlessly flows into a utility area, complete with hi-gloss white units, tiled flooring with underfloor heating, and access to the boiler room and garage.
Ascending to the first floor, you are greeted by a spacious landing with stairs leading to the second floor and a built-in storage cupboard. The first floor features a master bedroom with double glazed bay windows offering breathtaking views and access to a balcony. The master ensuite is adorned with his and hers vanity sink units, a step-in wet room effect shower, and elegant tiled flooring and walls. There is also a further three bedrooms to the first floor. Additionally, there is an oversized bath with a shower over, sink inset vanity unit, and low-level w c.
The second floor accommodates bedroom 5, an ideal as a teenage suite, featuring built-in wardrobes, eaves storage, and picturesque views through velux and opening windows. An ensuite bathroom completes the suite, offering a step-in shower, low-level w c, sink unit, and access to further eaves storage. All bathrooms have underfloor heating and heated mirrors
Outside, the property boasts a driveway with ample parking leading to an integral garage with an electric up and over door. The rear garden is generously proportioned, featuring a lush lawn with flower, tree, and shrub borders, a hot tub, and a large patio area perfect for entertaining and BBQs.
Upon entry, you are greeted by an inviting entrance porch adorned with double glazed windows, leading to a spacious reception hall boasting solid wood flooring with luxurious underfloor heating. The ground floor also features a convenient downstairs W.C elegantly tiled with a vanity unit inset wash basin.
The highlight of the ground floor is undoubtedly the expansive open plan living space, offering panoramic views of the sea through double glazed bay windows. This remarkable room features solid wood flooring with underfloor heating, a captivating feature fireplace with a living flame fire, and recessed downlights, creating an ambiance of sophistication. Double glazed patio doors lead seamlessly to the rear garden, while a doorway provides access to the kitchen.
The kitchen is a chef's delight, boasting a full range of hi-gloss white base and wall units complemented by contrasting worktops. Integrated appliances include an oven, induction hob, hood, dishwasher, microwave oven, plate warmer, upright fridge, and upright fridge freezer. Additional highlights include a breakfast bar, double glazed windows and patio doors opening to the rear garden, and recessed downlights. The kitchen seamlessly flows into a utility area, complete with hi-gloss white units, tiled flooring with underfloor heating, and access to the boiler room and garage.
Ascending to the first floor, you are greeted by a spacious landing with stairs leading to the second floor and a built-in storage cupboard. The first floor features a master bedroom with double glazed bay windows offering breathtaking views and access to a balcony. The master ensuite is adorned with his and hers vanity sink units, a step-in wet room effect shower, and elegant tiled flooring and walls. There is also a further three bedrooms to the first floor. Additionally, there is an oversized bath with a shower over, sink inset vanity unit, and low-level w c.
The second floor accommodates bedroom 5, an ideal as a teenage suite, featuring built-in wardrobes, eaves storage, and picturesque views through velux and opening windows. An ensuite bathroom completes the suite, offering a step-in shower, low-level w c, sink unit, and access to further eaves storage. All bathrooms have underfloor heating and heated mirrors
Outside, the property boasts a driveway with ample parking leading to an integral garage with an electric up and over door. The rear garden is generously proportioned, featuring a lush lawn with flower, tree, and shrub borders, a hot tub, and a large patio area perfect for entertaining and BBQs.
Interested in this property?
Council tax
First listed
Last weekMerseyside, CH47
Marketed by
Bradshaw Farnham & Lea - West Kirby 18 The Crescent West Kirby CH48 4HNPlacebuzz mortgage repayment calculator
Monthly repayment
The Est. Mortgage is for a 25 years repayment mortgage based on a 10% deposit and a 5.5% annual interest. It is only intended as a guide. Make sure you obtain accurate figures from your lender before committing to any mortgage. Your home may be repossessed if you do not keep up repayments on a mortgage.
Merseyside, CH47 - Streetview
DISCLAIMER: Property descriptions and related information displayed on this page are marketing materials provided by Bradshaw Farnham & Lea - West Kirby. Placebuzz does not warrant or accept any responsibility for the accuracy or completeness of the property descriptions or related information provided here and they do not constitute property particulars. Please contact Bradshaw Farnham & Lea - West Kirby for full details and further information.































