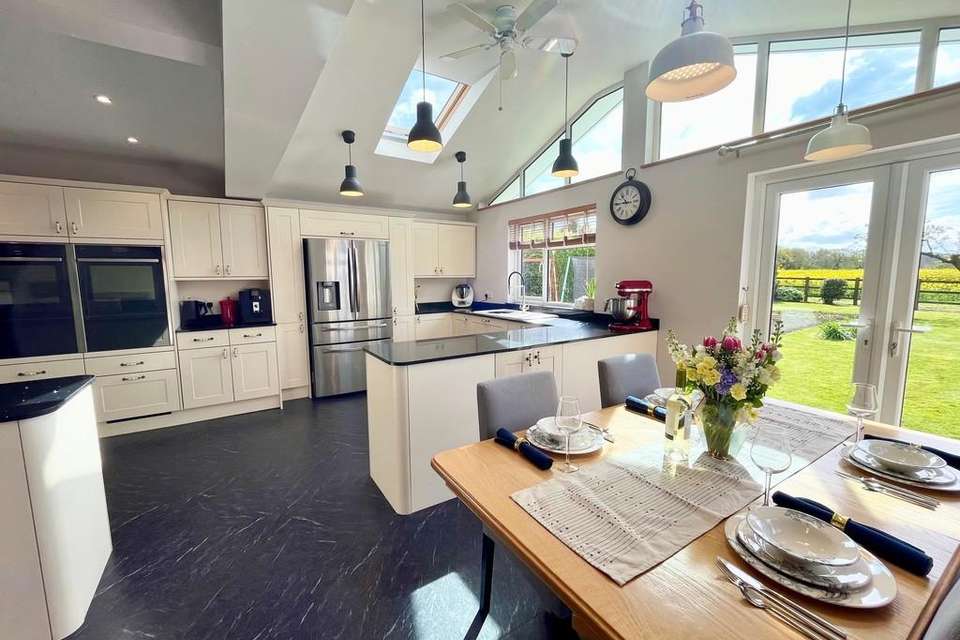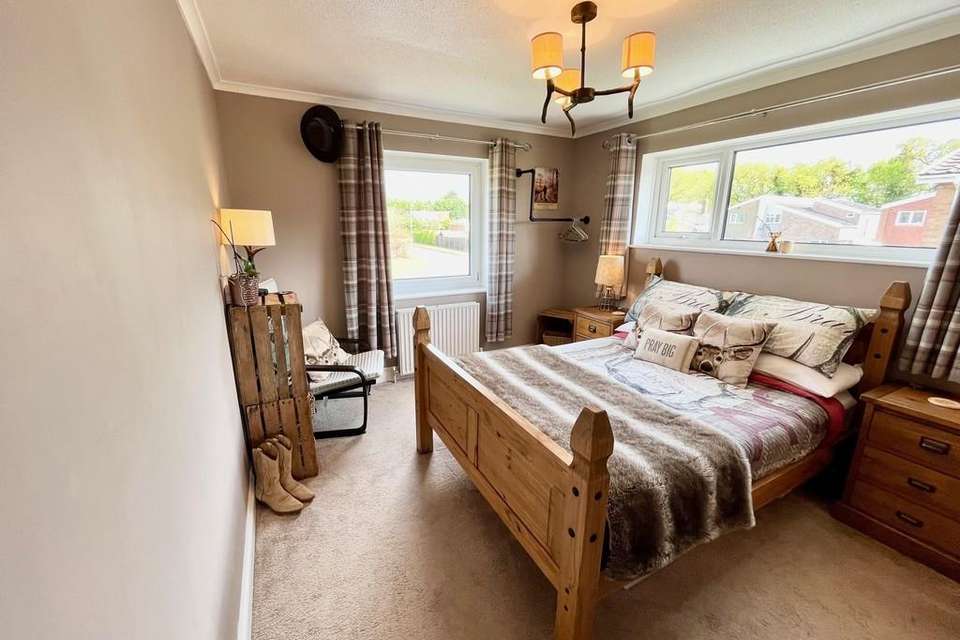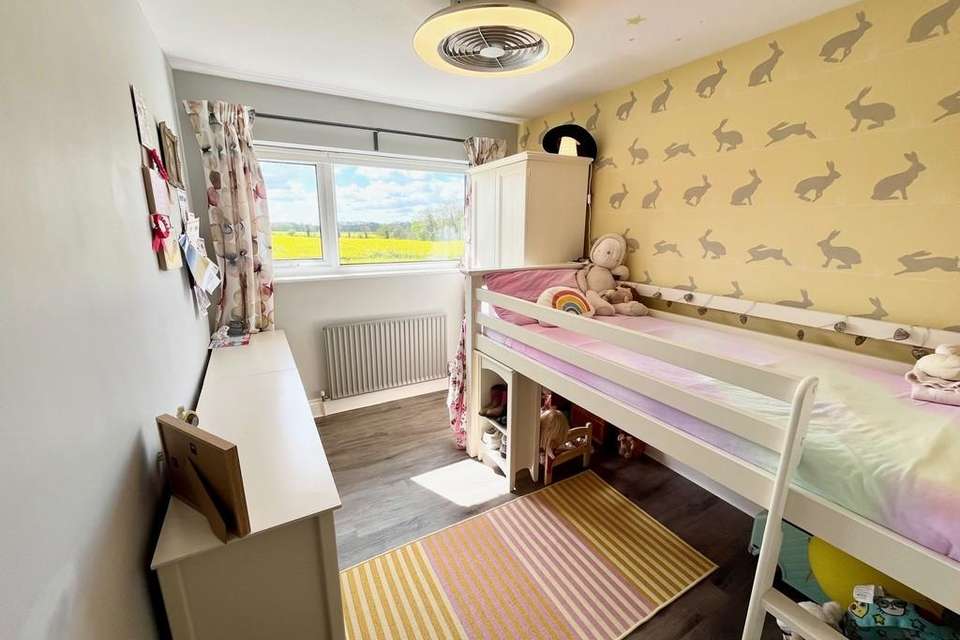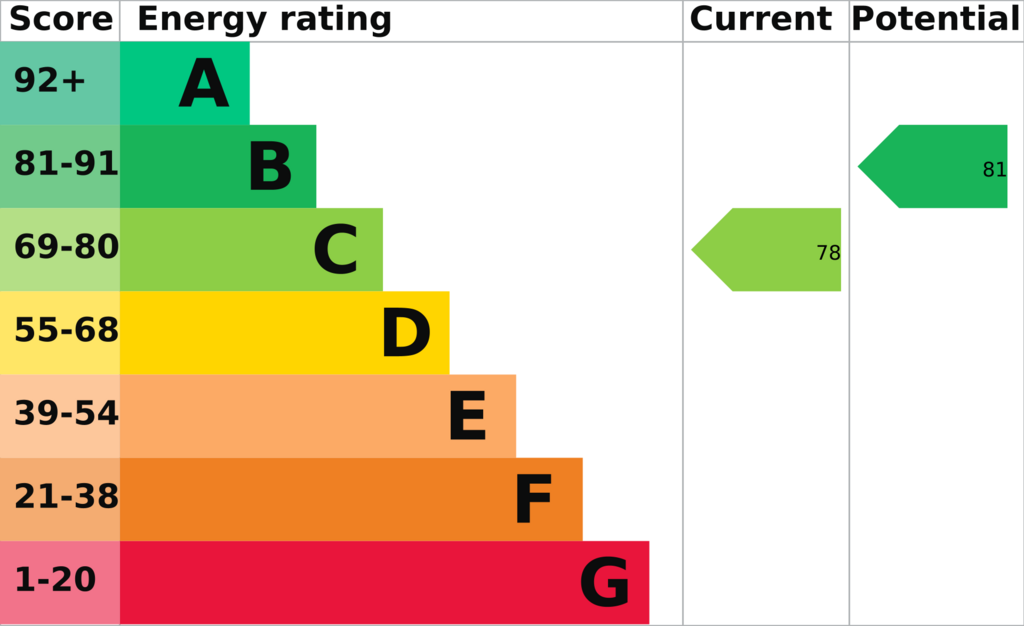5 bedroom detached house for sale
Saxmundhamdetached house
bedrooms
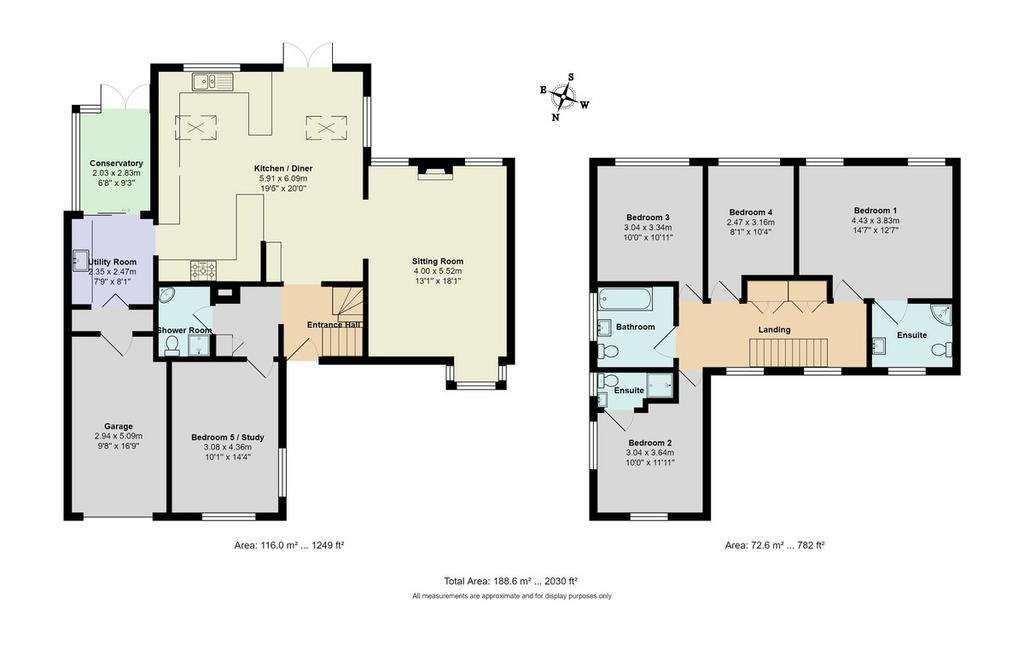
Property photos




+21
Property description
A most attractive detached five bedroom family home, situated in a quiet cul-de-sac with stunning views from the rear over farmland. The property has been extended and refurbished by the current owners and consequently it is in very good order throughout. The property benefits from light, spacious and airy accommodation. There are photovoltaic panels providing an income to the current owners. The accommodation comprises a front door opening to the entrance hall with built in cloaks cupboard, stairs to first floor accommodation and door to, Study/bedroom 5 with windows to two aspects and a radiator. Adjacent to this room is a shower room, with shower cubicle, wash basin, low level toilet and ceramic tiles to the walls and floor. The spacious extended open plan kitchen, dining and sitting area has a part vaulted ceiling with electrically operated Velux windows and further windows and French doors opening to the garden. The kitchen has good range of base, display and wall mounted units with granite worksurfaces over and also a peninsula breakfast bar. There is a 1½bowl inset sink with mixer tap, space for American style fridge/freezer, two built in ovens, inset electric hob with stainless steel extraction hood over, integrated dishwasher and fridge. There is an opening to the utility room and to the sitting room. The utility room has a porcelain sink, wall units and granite work surfaces, there are sliding patio doors to the conservatory and a door to a shelved lobby with further door giving access to the garage. The sitting room has windows to the rear and a box bay window to the front, radiator and a feature brick fireplace. To the first floor is the landing with high level windows to the front, a range of built in storage cupboards and doors to the bedrooms and family bathroom. Bedroom one has two windows to the rear, radiator and door to the en-suite shower room with shower cubicle, toilet, vanity style wash basin, towel radiator and tiled flooring. Bedroom two has a window to the front and side aspects, radiator and door to an en-suite shower room with shower cubicle, toilet, vanity style wash basin and towel radiator. Bedrooms three and four both have windows to the rear giving stunning views over open farmland. The family bathroom has a panelled bath with shower over and glass screen, toilet, pedestal wash basin and towel radiator. To the front of the property is a driveway leading to the garages and providing off road parking for a number of vehicles. The enclosed rear garden is mainly lawn with a paved patio, mature planting and two useful storage sheds.
Agents Note: We understand that there is a proposal for construction of an electric substation on land to the east of the property.
LOCATION Saxmundham is a vibrant market town which has an excellent range of shops (including Tesco and Waitrose supermarkets), a health centre, a primary school, a free school and railway station which offers a regular service to London (Liverpool Street). Saxmundham is well located for striking out at the many attractions of the East Suffolk coast much of which has been designated as an Area of Outstanding Natural Beauty and includes the RSPB nature reserve at Minsmere with other reserves at North Warren, Havergate Island and Shingle Street. There are ancient castles at Framlingham and Orford and the historic coastal towns of Southwold and Aldeburgh are within driving distance both with golfing and sailing clubs and the latter being home to the internationally famous Aldeburgh Music Festival with many events being held at the Snape Maltings complex.
Agents Note: We understand that there is a proposal for construction of an electric substation on land to the east of the property.
LOCATION Saxmundham is a vibrant market town which has an excellent range of shops (including Tesco and Waitrose supermarkets), a health centre, a primary school, a free school and railway station which offers a regular service to London (Liverpool Street). Saxmundham is well located for striking out at the many attractions of the East Suffolk coast much of which has been designated as an Area of Outstanding Natural Beauty and includes the RSPB nature reserve at Minsmere with other reserves at North Warren, Havergate Island and Shingle Street. There are ancient castles at Framlingham and Orford and the historic coastal towns of Southwold and Aldeburgh are within driving distance both with golfing and sailing clubs and the latter being home to the internationally famous Aldeburgh Music Festival with many events being held at the Snape Maltings complex.
Interested in this property?
Council tax
First listed
Last weekEnergy Performance Certificate
Saxmundham
Marketed by
Jennie Jones Estate Agents - Saxmundham 26 High Street Saxmundham, Suffolk IP17 1ABPlacebuzz mortgage repayment calculator
Monthly repayment
The Est. Mortgage is for a 25 years repayment mortgage based on a 10% deposit and a 5.5% annual interest. It is only intended as a guide. Make sure you obtain accurate figures from your lender before committing to any mortgage. Your home may be repossessed if you do not keep up repayments on a mortgage.
Saxmundham - Streetview
DISCLAIMER: Property descriptions and related information displayed on this page are marketing materials provided by Jennie Jones Estate Agents - Saxmundham. Placebuzz does not warrant or accept any responsibility for the accuracy or completeness of the property descriptions or related information provided here and they do not constitute property particulars. Please contact Jennie Jones Estate Agents - Saxmundham for full details and further information.


