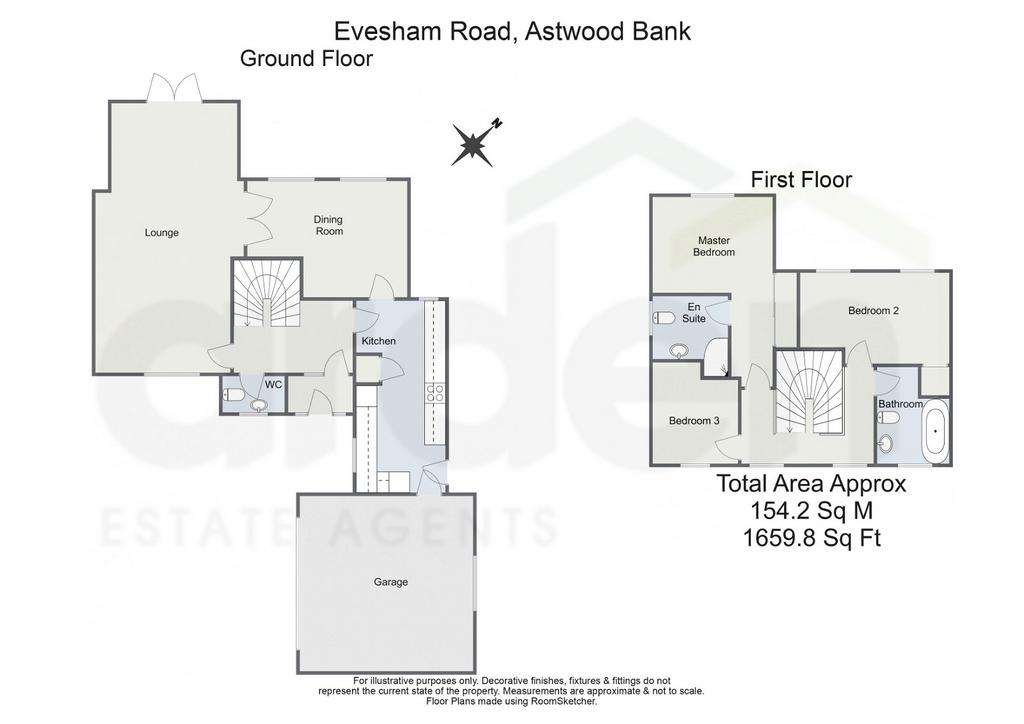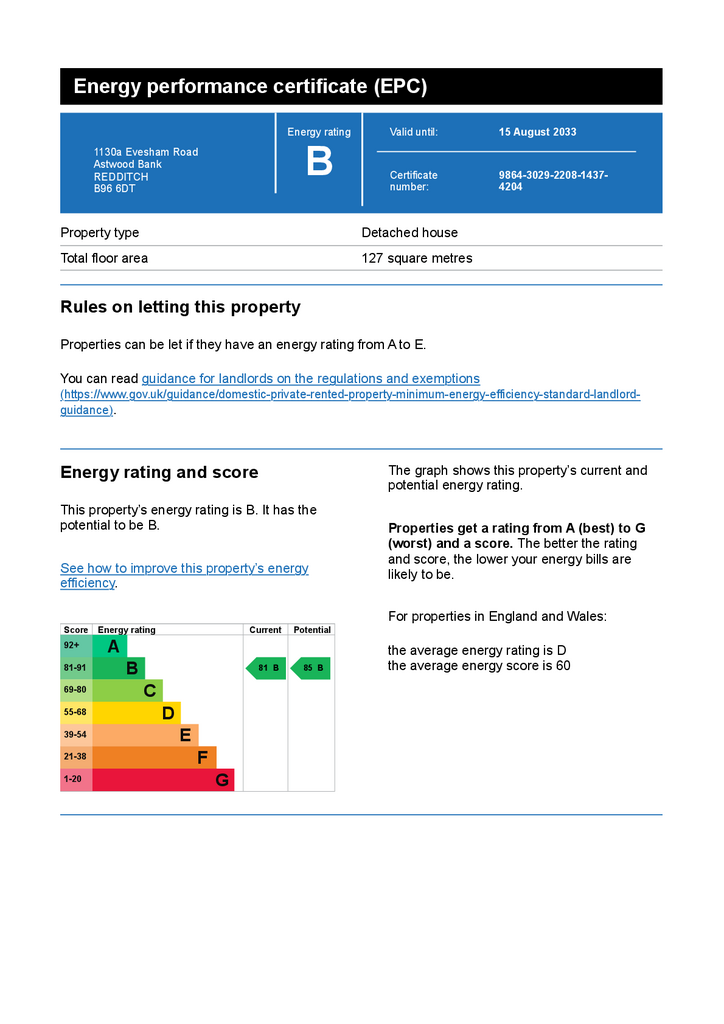3 bedroom detached house for sale
Astwood Bank, Redditch B96 6DTdetached house
bedrooms

Property photos




+19
Property description
A beautifully maintained three double-bedroom detached family home, situated in the heart of Astwood Bank. The property benefits from solar panels and offers generously-proportioned accommodation, an attractive and mature rear garden, ample off road parking and a double garage. On the ground floor, there's an entrance porch leading to a guest WC and a hallway with an oak staircase rising to the first floor. The spacious dual-aspect lounge boasts a feature fireplace and surround, with French doors opening to the garden. Additionally, there's a separate dining room and a breakfast kitchen, complete with built-in storage, having an external side door and providing access to the garage. Equipped with a range of wall and base units, the kitchen also boasts an integrated double oven for added convenience. To the first floor, you'll find the generously-sized master bedroom boasting built-in wardrobes and an en-suite shower room for added privacy and convenience. Accompanying this are two additional double bedrooms, providing ample space for family or guests. Completing the upper level is the principal bathroom, all conveniently accessible from a spacious central landing.The property benefits from having solar panels, contributing to energy efficiency. A block-paved driveway with shrubbery leads to the double garage, providing ample parking space. The rear of the property enjoys an attractive garden, featuring a paved patio and gravel area complemented by mature shrubbery, enclosed within fenced and hedged boundaries. .Situated in Astwood Bank, the property benefits from having a number of local amenities, including Post Office, Pharmacy and a number of pubs/ restaurants all within a short distance. Along with an outstanding rated primary school, there are many nurseries and a good high school all within easy walking access. The village of Astwood Bank offers some stunning country walks, all just a stones throw away. In addition, the town of Redditch offers easy access to motorway links (M42, Jct 2&3) and there are good rail and bus links.Garage - 5.07m x 5.01m (16'7" x 16'5")Lounge - 7.79m x 4.26m (25'6" x 13'11") maxDining Room - 4.62m x 3.36m (15'1" x 11'0") maxKitchen - 5.54m x 2.86m (18'2" x 9'4") maxWC - 1.8m x 0.95m (5'10" x 3'1")Stairs To First Floor LandingMaster Bedroom - 5.48m x 3.47m (17'11" x 11'4") maxEnsuite - 2.55m x 2.27m (8'4" x 7'5") maxBedroom 2 - 4.31m x 2.63m (14'1" x 8'7") maxBedroom 3 - 2.93m x 2.88m (9'7" x 9'5") maxBathroom - 2.99m x 2.09m (9'9" x 6'10") max
Interested in this property?
Council tax
First listed
Last weekEnergy Performance Certificate
Astwood Bank, Redditch B96 6DT
Marketed by
Arden Estates - Redditch 373 Evesham Road Redditch, Worcestershire B97 5JACall agent on 01527 540654
Placebuzz mortgage repayment calculator
Monthly repayment
The Est. Mortgage is for a 25 years repayment mortgage based on a 10% deposit and a 5.5% annual interest. It is only intended as a guide. Make sure you obtain accurate figures from your lender before committing to any mortgage. Your home may be repossessed if you do not keep up repayments on a mortgage.
Astwood Bank, Redditch B96 6DT - Streetview
DISCLAIMER: Property descriptions and related information displayed on this page are marketing materials provided by Arden Estates - Redditch. Placebuzz does not warrant or accept any responsibility for the accuracy or completeness of the property descriptions or related information provided here and they do not constitute property particulars. Please contact Arden Estates - Redditch for full details and further information.
























