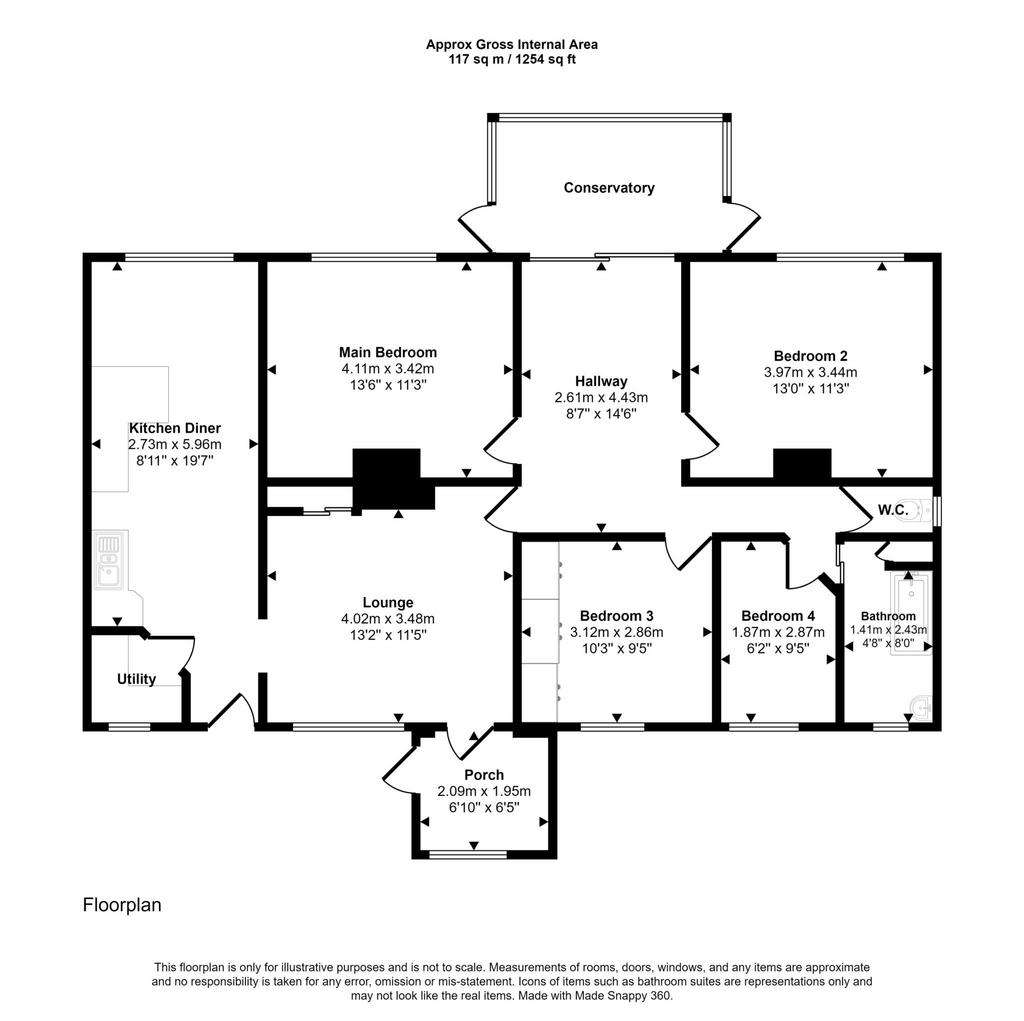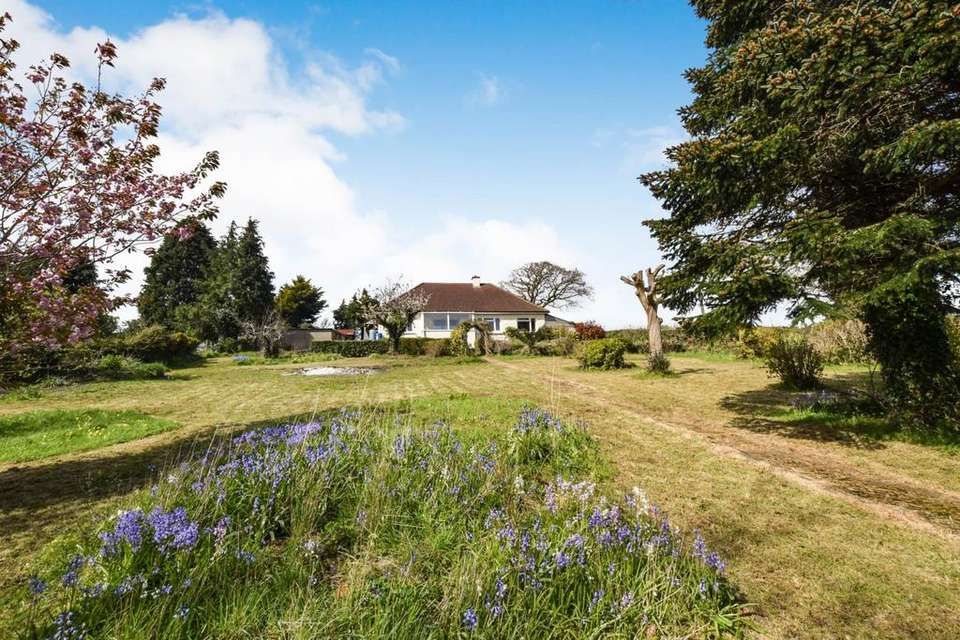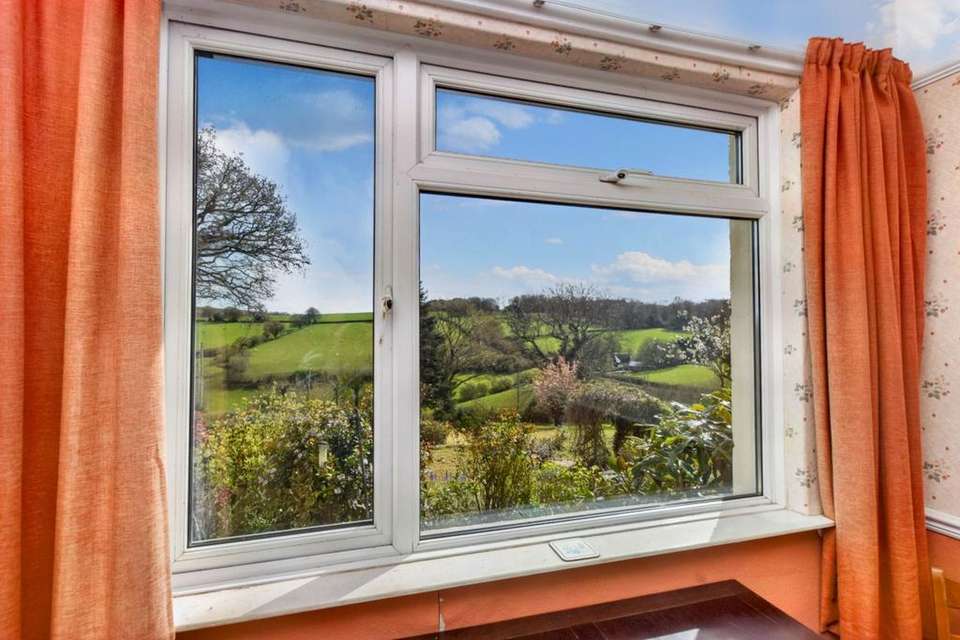4 bedroom detached bungalow for sale
Devon, EX6 6PAbungalow
bedrooms

Property photos




+31
Property description
Upon arrival you are greeted by a gated entrance into the private parking and front garden. There are two entrances into the bungalow, one leads into an enclosed porch and into the main reception room or the other which leads directly into the kitchen/diner. The kitchen/diner has a range of fitted wall and base units offering plenty of storage and work tops. There is space for an electric cooker and an already fitted cooker hood. There are corner display shelves and two glass fronted cupboards. At the far end there is space for a table and chairs with far reaching views through a large double glazed window. In the corner of the kitchen area there is walk in larder style cupboard which has plumbing for a washing machine. From the kitchen/diner there is a door to the main reception room which has a fireplace with a fitted wood burner and back boiler supplying the hot water and heating. There is a cupboard beside the chimney breast which houses the hot water tank/immersion and further shelved storage. From the main reception room there are doors to the front porch and to the main central hallway. The main hallway is large and could be used as a reading area or study space. The conservatory is to the rear from the inner hallway and due to the properties elevated position offers stunning 180 degree far reaching views. The conservatory has doors either side out to the elevated patio areas to the rear.
Bedroom four/dining room is a spacious room with an ornate fireplace and views over the rear garden and beyond. The main bedroom is a generous size and has a fireplace (currently sealed up) and again stunning rear views. The second bedroom is another great bedroom overlooking the front and benefits from full wall to wall wardrobes. Bedroom three is a single room with views to the front. The family bathroom is to the rear of the property and has a white suite including a bath with an electric shower over, wash hand basin, a heated towel rail and a large airing cupboard. There is a separate wc. The property boasts high ceilings throughout and has a large loft which is accessed via the inner hallway. Outside to the front there is a spacious gated front garden incorporating the off street parking for a few cars and a central lawned area. There are flower beds full of mature flowers and shrubs and four raised flower/vegetable growing beds next to the greenhouse. There are four out buildings for storage/workshops and a disused Avery. There is a csr port to the side of the property which also houses the natural spring well and a door to the rear garden. The rear garden is an absolute delight with many areas to sit and enjoy the stunning views. There is a central pathway leading to the bottom of the garden through the large lawned areas with patches of wild flowers and many mature trees. There is a large level lawned area towards the top of the garden which being slightly elevated would be ideal to entertain on during the summer months.
EPC TBA
Situation
The property is situated in a private rural location, but conveniently positioned between Exeter and Okehampton. Further benefits include excellent road access to the nearby A30, east towards Exeter or west into Cornwall. The nearest general facilities can be found at Whiddon Down which include a Service Station/Convenience Store, Cafe and Public House. Okehampton has a good range of shops, services, educational and recreational facilities, whilst Exeter is a major shopping and commercial centre with mainline rail, motorway and international air connections. The nearby Dartmoor National Park offers hundreds of square miles of unspoilt scenery, where there are many opportunities for riding, walking and outdoor pursuits.
Notice
Please note we have not tested any apparatus, fixtures, fittings, or services. Interested parties must undertake their own investigation into the working order of these items. All measurements are approximate and photographs provided for guidance only.
Bedroom four/dining room is a spacious room with an ornate fireplace and views over the rear garden and beyond. The main bedroom is a generous size and has a fireplace (currently sealed up) and again stunning rear views. The second bedroom is another great bedroom overlooking the front and benefits from full wall to wall wardrobes. Bedroom three is a single room with views to the front. The family bathroom is to the rear of the property and has a white suite including a bath with an electric shower over, wash hand basin, a heated towel rail and a large airing cupboard. There is a separate wc. The property boasts high ceilings throughout and has a large loft which is accessed via the inner hallway. Outside to the front there is a spacious gated front garden incorporating the off street parking for a few cars and a central lawned area. There are flower beds full of mature flowers and shrubs and four raised flower/vegetable growing beds next to the greenhouse. There are four out buildings for storage/workshops and a disused Avery. There is a csr port to the side of the property which also houses the natural spring well and a door to the rear garden. The rear garden is an absolute delight with many areas to sit and enjoy the stunning views. There is a central pathway leading to the bottom of the garden through the large lawned areas with patches of wild flowers and many mature trees. There is a large level lawned area towards the top of the garden which being slightly elevated would be ideal to entertain on during the summer months.
EPC TBA
Situation
The property is situated in a private rural location, but conveniently positioned between Exeter and Okehampton. Further benefits include excellent road access to the nearby A30, east towards Exeter or west into Cornwall. The nearest general facilities can be found at Whiddon Down which include a Service Station/Convenience Store, Cafe and Public House. Okehampton has a good range of shops, services, educational and recreational facilities, whilst Exeter is a major shopping and commercial centre with mainline rail, motorway and international air connections. The nearby Dartmoor National Park offers hundreds of square miles of unspoilt scenery, where there are many opportunities for riding, walking and outdoor pursuits.
Notice
Please note we have not tested any apparatus, fixtures, fittings, or services. Interested parties must undertake their own investigation into the working order of these items. All measurements are approximate and photographs provided for guidance only.
Council tax
First listed
Last weekEnergy Performance Certificate
Devon, EX6 6PA
Placebuzz mortgage repayment calculator
Monthly repayment
The Est. Mortgage is for a 25 years repayment mortgage based on a 10% deposit and a 5.5% annual interest. It is only intended as a guide. Make sure you obtain accurate figures from your lender before committing to any mortgage. Your home may be repossessed if you do not keep up repayments on a mortgage.
Devon, EX6 6PA - Streetview
DISCLAIMER: Property descriptions and related information displayed on this page are marketing materials provided by Stuart Oliver Residential - Devon. Placebuzz does not warrant or accept any responsibility for the accuracy or completeness of the property descriptions or related information provided here and they do not constitute property particulars. Please contact Stuart Oliver Residential - Devon for full details and further information.




































