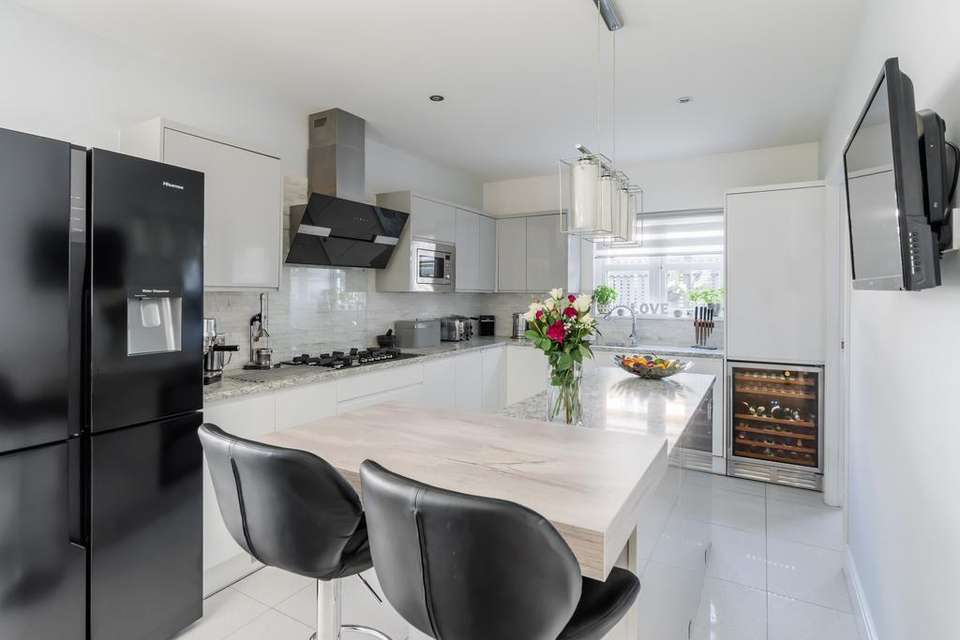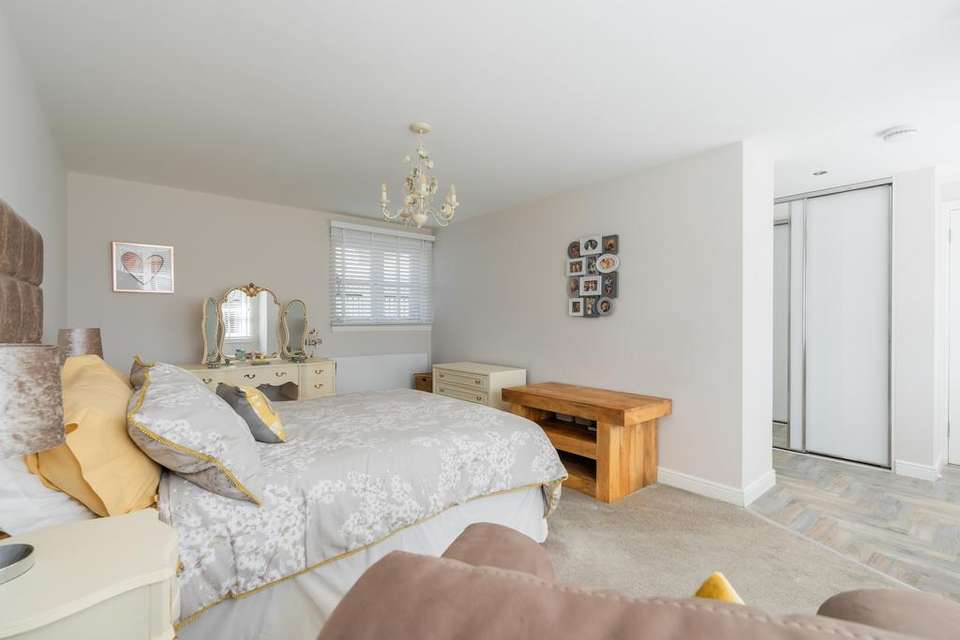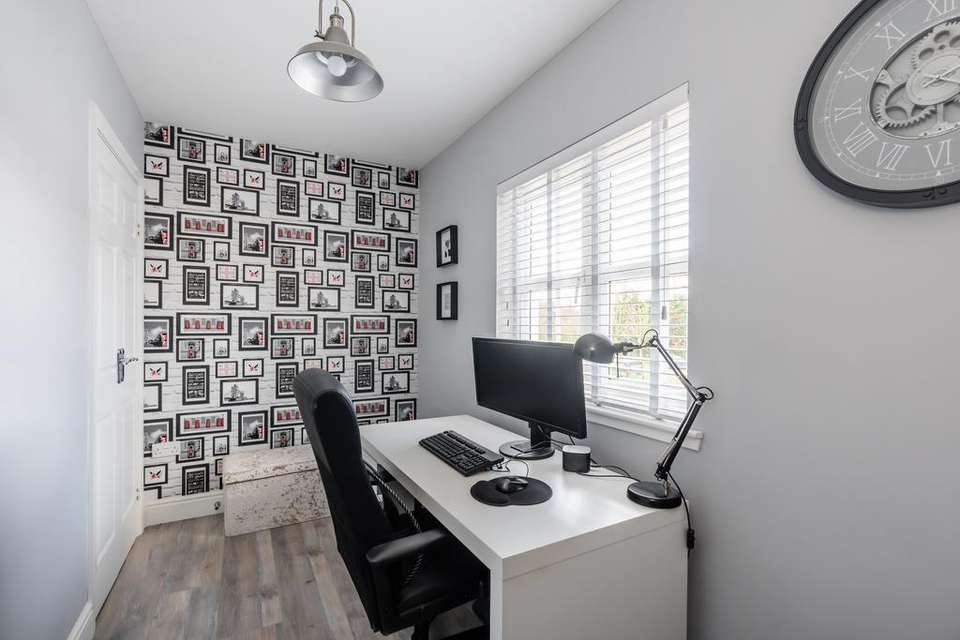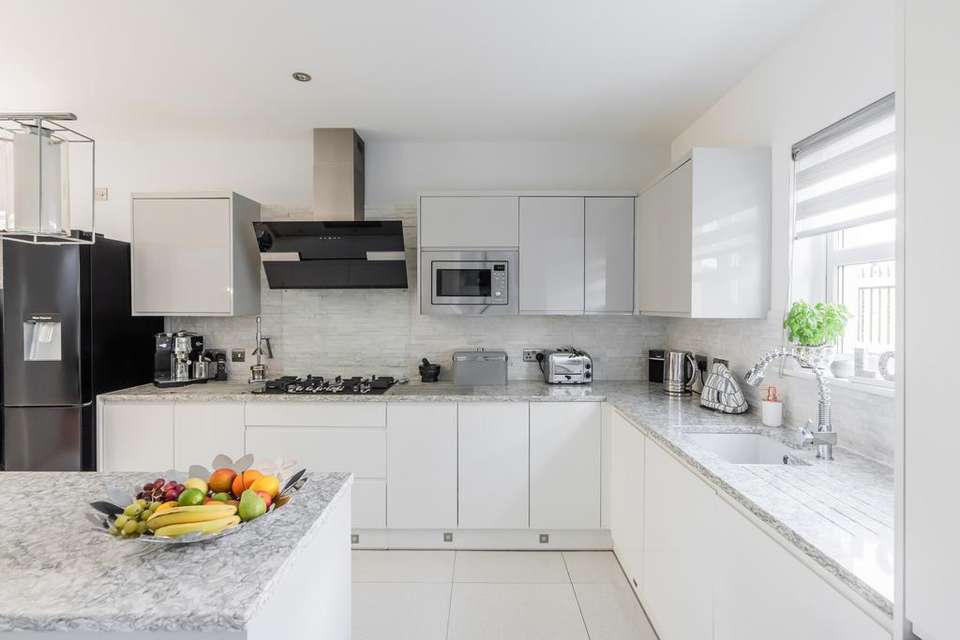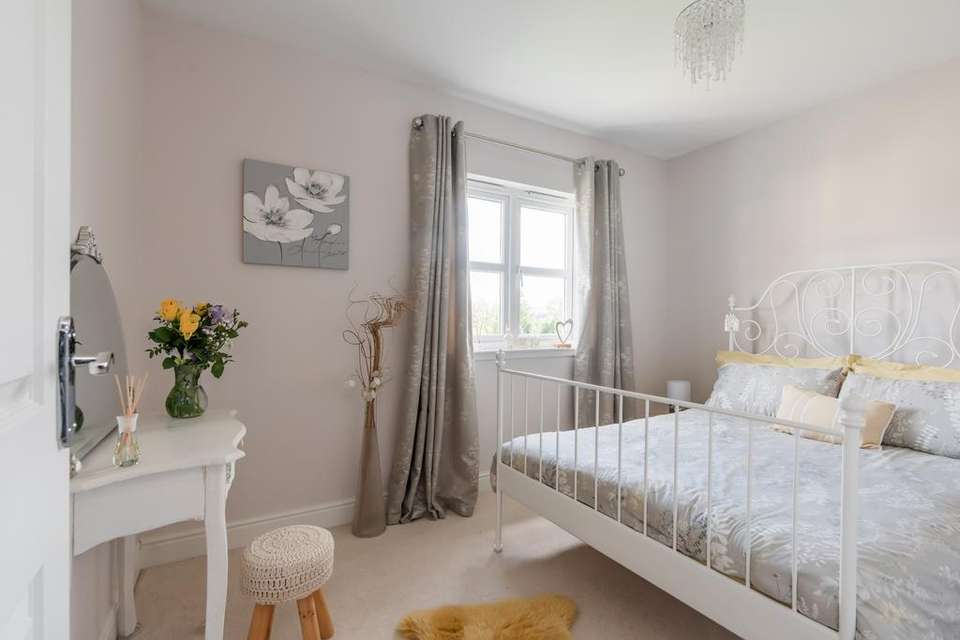5 bedroom detached villa for sale
Buie Haugh, Kirkliston EH29detached house
bedrooms
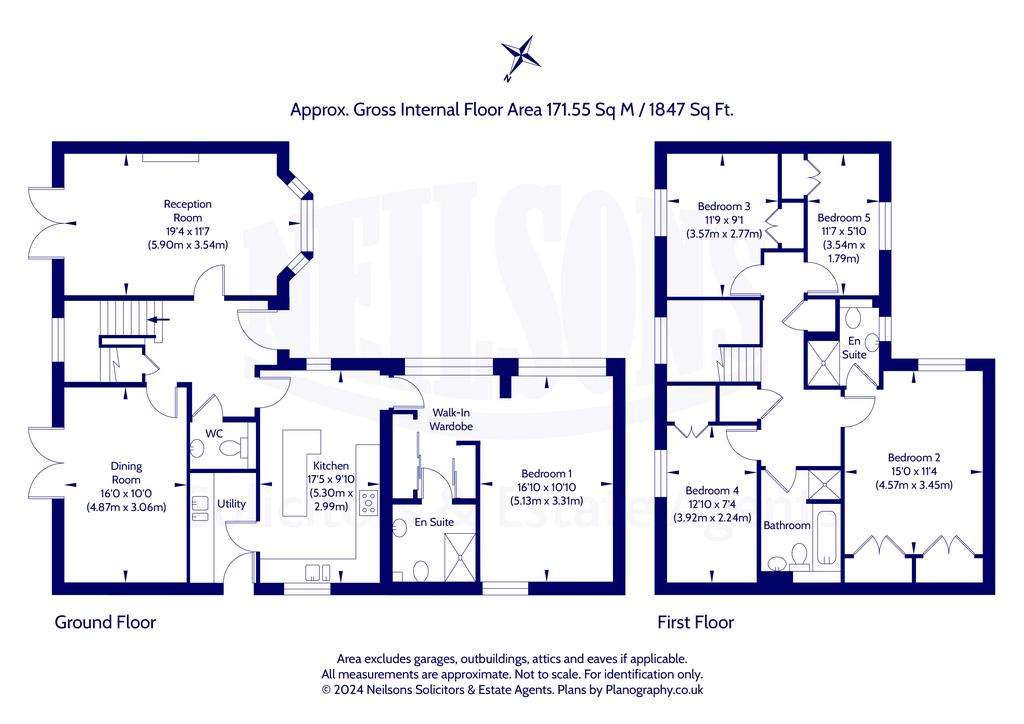
Property photos




+31
Property description
A fantastic opportunity has arisen to acquire this substantial and highly impressive five bedroom detached villa enjoying a peaceful cul-de-sac setting within the sought-after town of Kirkliston. Situated close to an excellent array of amenities, commuting links and schooling, the property undoubtedly makes for an ideal family home. Early viewing suggested.
Internally, the property is presented in a superb condition throughout and offers flexible accommodation while briefly comprising of; welcoming entrance hallway with an understairs storage cupboard, bright and airy lounge with a bay window, gas fireplace, dual-aspect outlook and French doors leading to the rear garden, stylish fully-fitted kitchen with a range of integrated white goods, tiling in splash areas, mood-setting under-unit lighting, stand-alone island with breakfast bar while being finished with modern white gloss units and gorgeous granite worktops, separate partially-tiled utility room, second reception with French doors currently used as a dining\family room, ground floor W/C with heated towel rail, spacious principle double bedroom with a walk-in wardrobe, ample space for different configurations, and a dual-aspect outlook, fully-tiled en-suite shower room finished to a high standard with a rainfall shower and heated towel rail, first floor landing with further storage provisions and access to the partially-floored attic, second generously-proportioned double bedroom with integrated wardrobes, fully-tiled en-suite with a double shower cubicle with a rainfall shower, body jets and a heated towel rail, third sizeable double bedroom with further integrated wardrobes, fourth double bedroom with more integrated wardrobes, fifth bedroom with integrated wardrobes currently used as a home office/study, and a partially-tiled family bathroom suite with separate bath, shower and heated towel rail.
Further benefits include an EV car charging point, security intruder alarm system, gas central heating and double glazing throughout.
The property is situated within a substantial corner plot with well-maintained and attractive gardens to the front, side and rear. A monoblock driveway is located to the front with off-street parking for up to four cars. The fully enclosed sunny rear garden offers a delightful setting with a pergola, wooden deck, lovely flower beds and expanse of lawn while enjoys a high degree of privacy.
Council Tax Band - F
Internally, the property is presented in a superb condition throughout and offers flexible accommodation while briefly comprising of; welcoming entrance hallway with an understairs storage cupboard, bright and airy lounge with a bay window, gas fireplace, dual-aspect outlook and French doors leading to the rear garden, stylish fully-fitted kitchen with a range of integrated white goods, tiling in splash areas, mood-setting under-unit lighting, stand-alone island with breakfast bar while being finished with modern white gloss units and gorgeous granite worktops, separate partially-tiled utility room, second reception with French doors currently used as a dining\family room, ground floor W/C with heated towel rail, spacious principle double bedroom with a walk-in wardrobe, ample space for different configurations, and a dual-aspect outlook, fully-tiled en-suite shower room finished to a high standard with a rainfall shower and heated towel rail, first floor landing with further storage provisions and access to the partially-floored attic, second generously-proportioned double bedroom with integrated wardrobes, fully-tiled en-suite with a double shower cubicle with a rainfall shower, body jets and a heated towel rail, third sizeable double bedroom with further integrated wardrobes, fourth double bedroom with more integrated wardrobes, fifth bedroom with integrated wardrobes currently used as a home office/study, and a partially-tiled family bathroom suite with separate bath, shower and heated towel rail.
Further benefits include an EV car charging point, security intruder alarm system, gas central heating and double glazing throughout.
The property is situated within a substantial corner plot with well-maintained and attractive gardens to the front, side and rear. A monoblock driveway is located to the front with off-street parking for up to four cars. The fully enclosed sunny rear garden offers a delightful setting with a pergola, wooden deck, lovely flower beds and expanse of lawn while enjoys a high degree of privacy.
Council Tax Band - F
Interested in this property?
Council tax
First listed
Last weekBuie Haugh, Kirkliston EH29
Marketed by
Neilsons Solicitors & Estate Agents - South Queensferry 37 High Street South Queensferry EH30 9HNPlacebuzz mortgage repayment calculator
Monthly repayment
The Est. Mortgage is for a 25 years repayment mortgage based on a 10% deposit and a 5.5% annual interest. It is only intended as a guide. Make sure you obtain accurate figures from your lender before committing to any mortgage. Your home may be repossessed if you do not keep up repayments on a mortgage.
Buie Haugh, Kirkliston EH29 - Streetview
DISCLAIMER: Property descriptions and related information displayed on this page are marketing materials provided by Neilsons Solicitors & Estate Agents - South Queensferry. Placebuzz does not warrant or accept any responsibility for the accuracy or completeness of the property descriptions or related information provided here and they do not constitute property particulars. Please contact Neilsons Solicitors & Estate Agents - South Queensferry for full details and further information.




