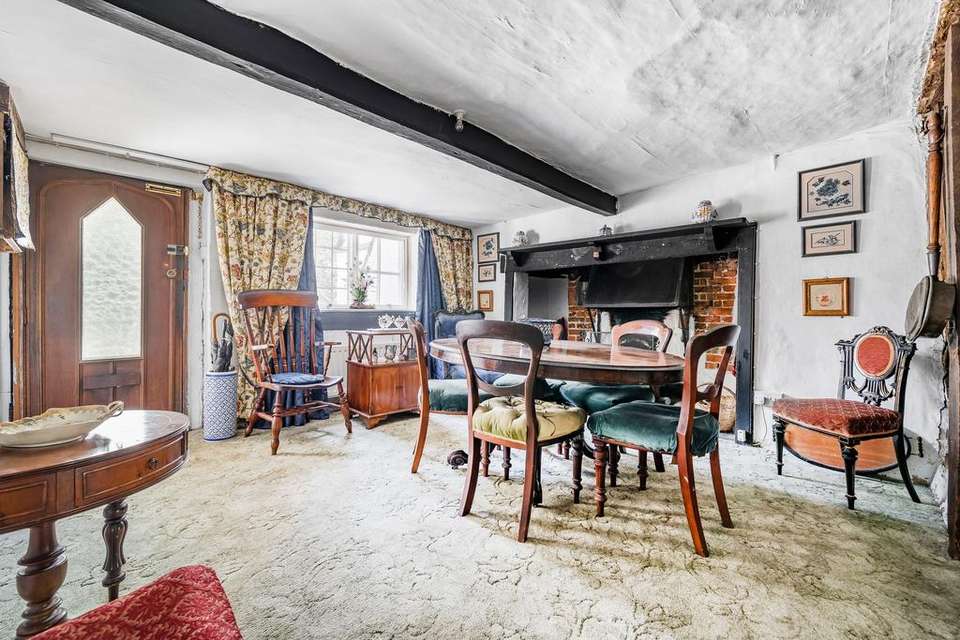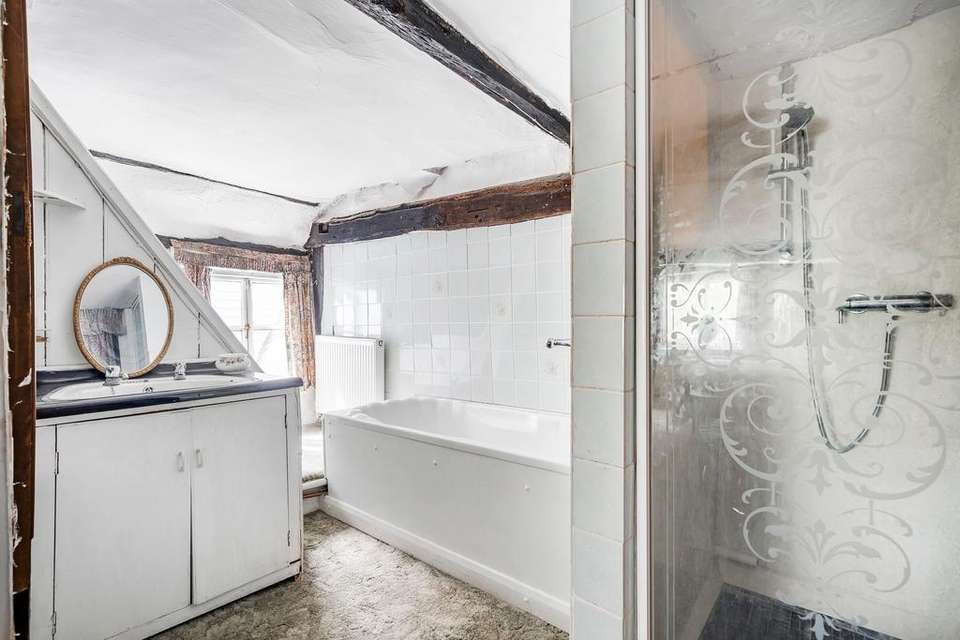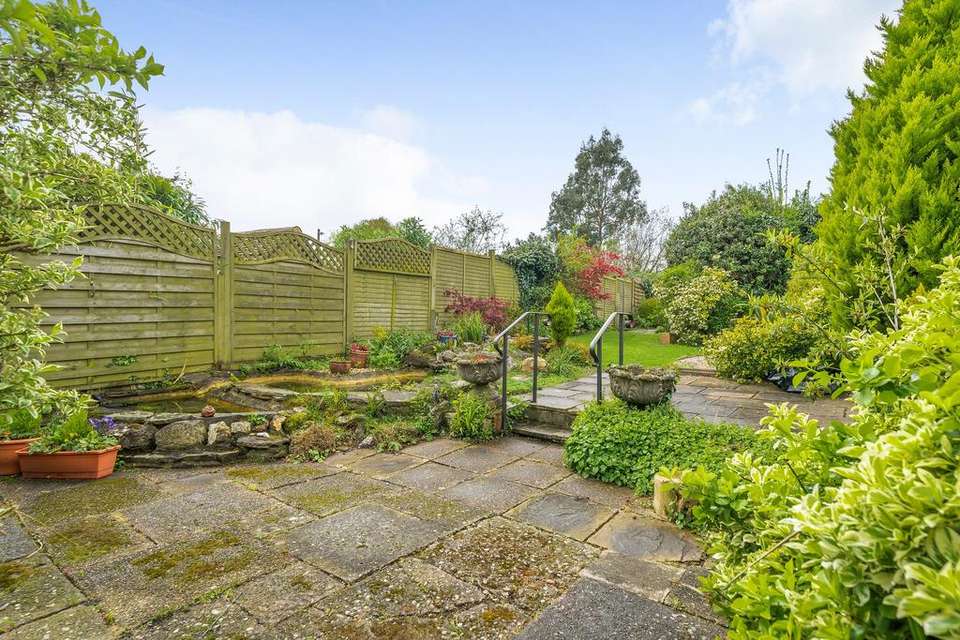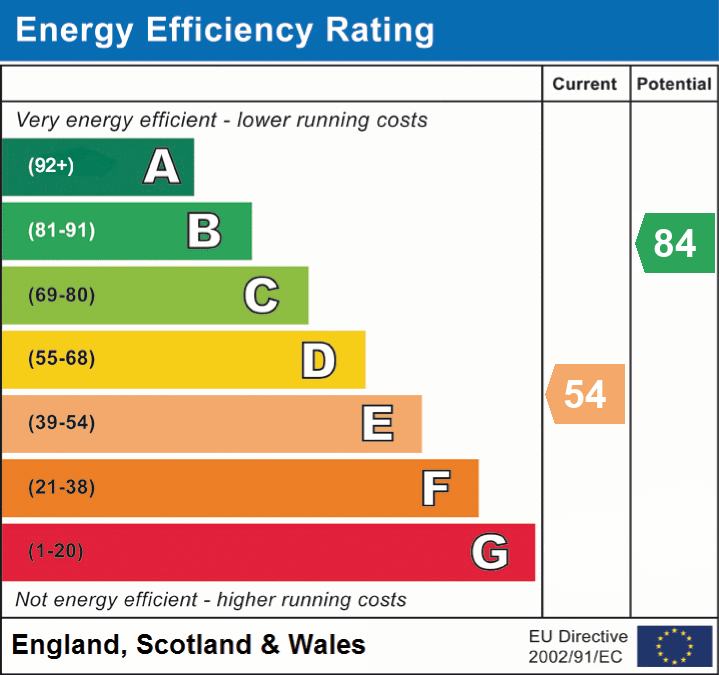3 bedroom terraced house for sale
Godstone, Godstone RH9terraced house
bedrooms
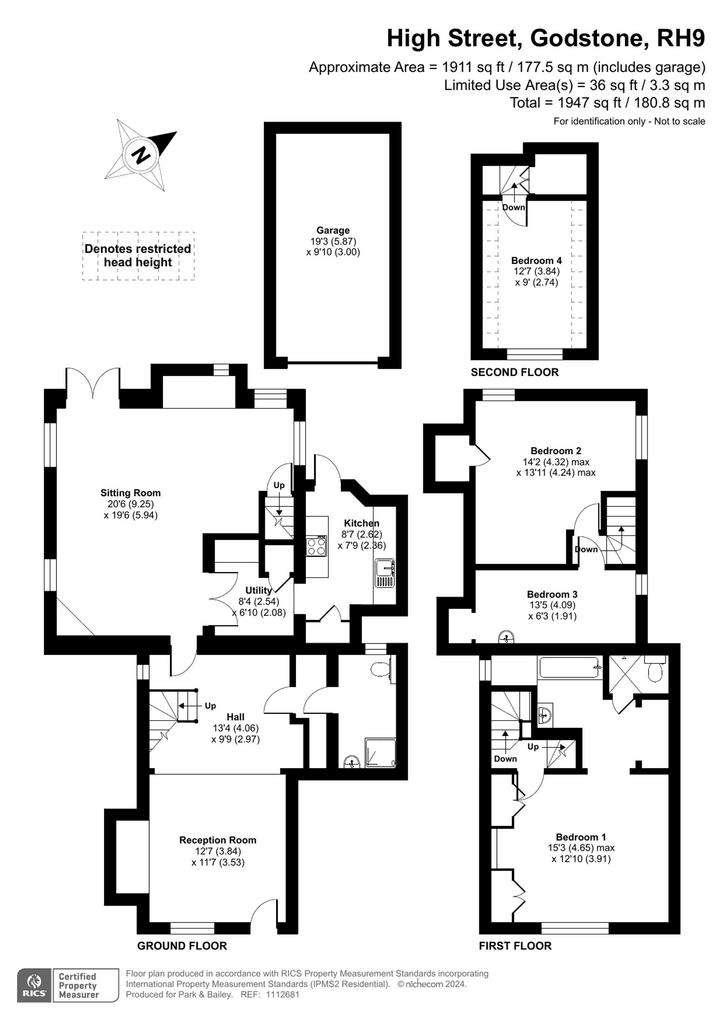
Property photos




+12
Property description
Nestled within a quaint village setting, this Grade 2 Listed family house, originally two cottages, one of which dates from the 15th Century, offers a charming blend of historic elegance and modern comfort. Stepping inside, one is immediately struck by the character and warmth exuding from the picturesque interior of this stunning property.
This three-bedroom residence boasts a wealth of period features, with the standout centrepiece being the two inviting Inglenook fireplaces, providing a cosy focal point for the spacious living rooms. The carefully preserved charm of exposed beams and wooden floors harmoniously complements the contemporary fixtures and fittings found throughout.
The ground floor comprises a well-appointed kitchen and utility area, catering to the needs of a busy household. The layout flows effortlessly into the dining area, creating a convivial space for entertaining guests or enjoying family meals together. Ascending one of two staircases reveals the master bedroom, which features the luxury of an en-suite bathroom, there is also the bonus of an Attic room situated off the master bedroom enhancing the convenience and comfort of daily living. Two further bedrooms, each offering a tranquil retreat at the end of a long day, are accessed by another staircase.
Outside, a delightful garden provides an oasis of calm amidst the bustle of village life. Perfect for unwinding after a busy day or soaking up the sunshine during lazy weekends, this outdoor space is a sanctuary waiting to be enjoyed, There is also a garage to the rear of the property.
In summary, this Grade 2 Listed terraced house seamlessly combines historic charm with contemporary convenience, offering a unique opportunity for those seeking a characterful home in a desirable location. With its delightful features, spacious layout, and prime setting, this property stands as a testament to timeless elegance and enduring appeal.As part of the service we offer, we may recommend ancillary services to you which we believe will help your property transaction. We wish to make you aware that should you decide to proceed we will receive a referral fee. This could be a fee, commission, payment or other reward. We will not refer your details unless you have provided consent for us to do so. You are not under any obligation to provide us with your consent or to use any of these services, but where you do, you should be aware of the following referral fee information. You are also free to choose an alternative provider. Cook Taylor Woodhouse Solicitors – £250Taylor Rose Solicitors – £250AV Rillo - £250Hawke Financial Services – 30%Arnold & Baldwin Surveyors – 10%Alexander Lyons Surveyors – 10%Atrium Surveyors - £25
EPC Rating: E
This three-bedroom residence boasts a wealth of period features, with the standout centrepiece being the two inviting Inglenook fireplaces, providing a cosy focal point for the spacious living rooms. The carefully preserved charm of exposed beams and wooden floors harmoniously complements the contemporary fixtures and fittings found throughout.
The ground floor comprises a well-appointed kitchen and utility area, catering to the needs of a busy household. The layout flows effortlessly into the dining area, creating a convivial space for entertaining guests or enjoying family meals together. Ascending one of two staircases reveals the master bedroom, which features the luxury of an en-suite bathroom, there is also the bonus of an Attic room situated off the master bedroom enhancing the convenience and comfort of daily living. Two further bedrooms, each offering a tranquil retreat at the end of a long day, are accessed by another staircase.
Outside, a delightful garden provides an oasis of calm amidst the bustle of village life. Perfect for unwinding after a busy day or soaking up the sunshine during lazy weekends, this outdoor space is a sanctuary waiting to be enjoyed, There is also a garage to the rear of the property.
In summary, this Grade 2 Listed terraced house seamlessly combines historic charm with contemporary convenience, offering a unique opportunity for those seeking a characterful home in a desirable location. With its delightful features, spacious layout, and prime setting, this property stands as a testament to timeless elegance and enduring appeal.As part of the service we offer, we may recommend ancillary services to you which we believe will help your property transaction. We wish to make you aware that should you decide to proceed we will receive a referral fee. This could be a fee, commission, payment or other reward. We will not refer your details unless you have provided consent for us to do so. You are not under any obligation to provide us with your consent or to use any of these services, but where you do, you should be aware of the following referral fee information. You are also free to choose an alternative provider. Cook Taylor Woodhouse Solicitors – £250Taylor Rose Solicitors – £250AV Rillo - £250Hawke Financial Services – 30%Arnold & Baldwin Surveyors – 10%Alexander Lyons Surveyors – 10%Atrium Surveyors - £25
EPC Rating: E
Interested in this property?
Council tax
First listed
Last weekEnergy Performance Certificate
Godstone, Godstone RH9
Marketed by
Park & Bailey - Caterham 41, High Street Caterham, Surrey CR3 5UEPlacebuzz mortgage repayment calculator
Monthly repayment
The Est. Mortgage is for a 25 years repayment mortgage based on a 10% deposit and a 5.5% annual interest. It is only intended as a guide. Make sure you obtain accurate figures from your lender before committing to any mortgage. Your home may be repossessed if you do not keep up repayments on a mortgage.
Godstone, Godstone RH9 - Streetview
DISCLAIMER: Property descriptions and related information displayed on this page are marketing materials provided by Park & Bailey - Caterham. Placebuzz does not warrant or accept any responsibility for the accuracy or completeness of the property descriptions or related information provided here and they do not constitute property particulars. Please contact Park & Bailey - Caterham for full details and further information.










