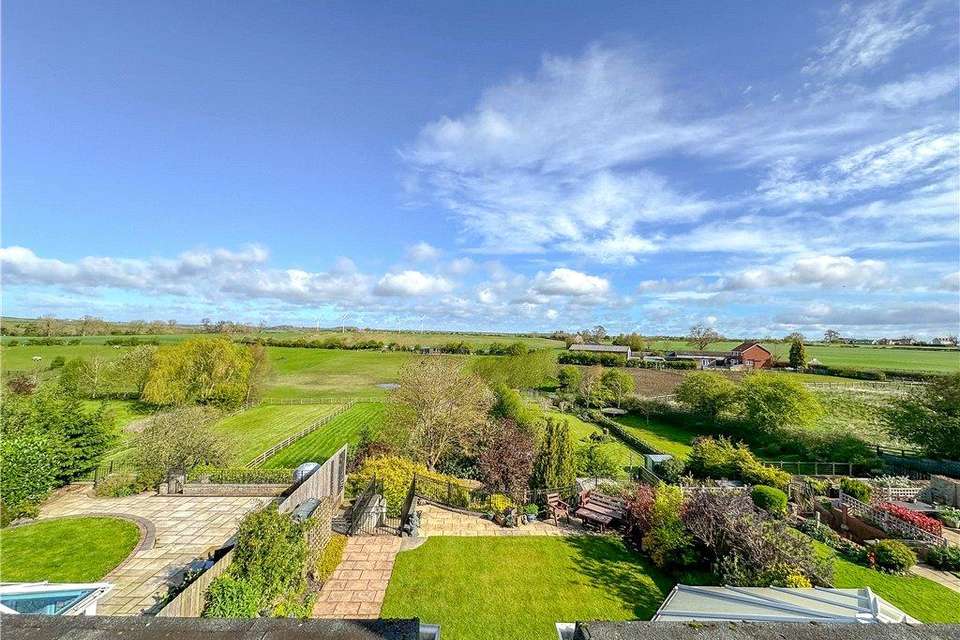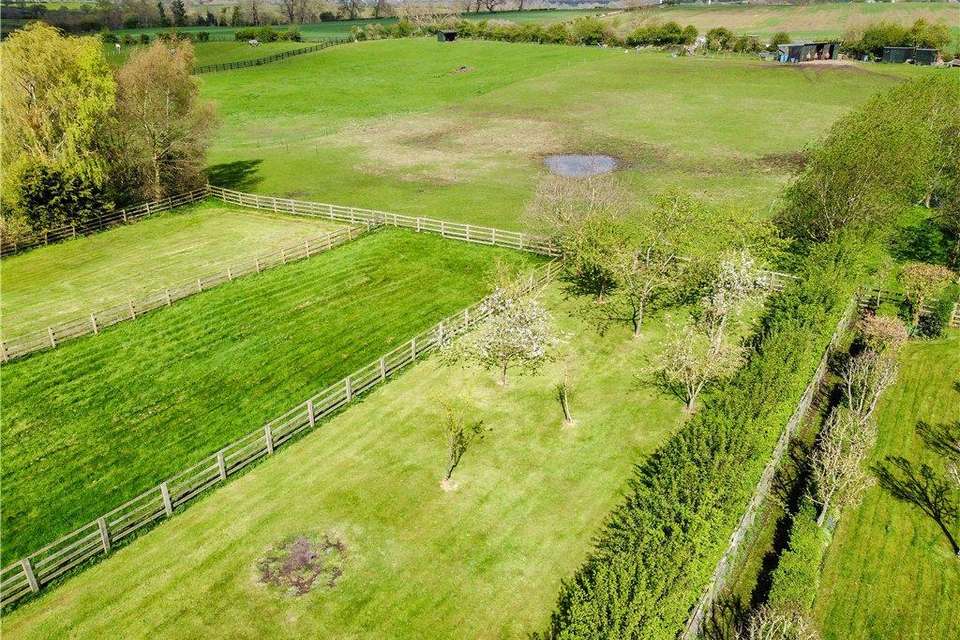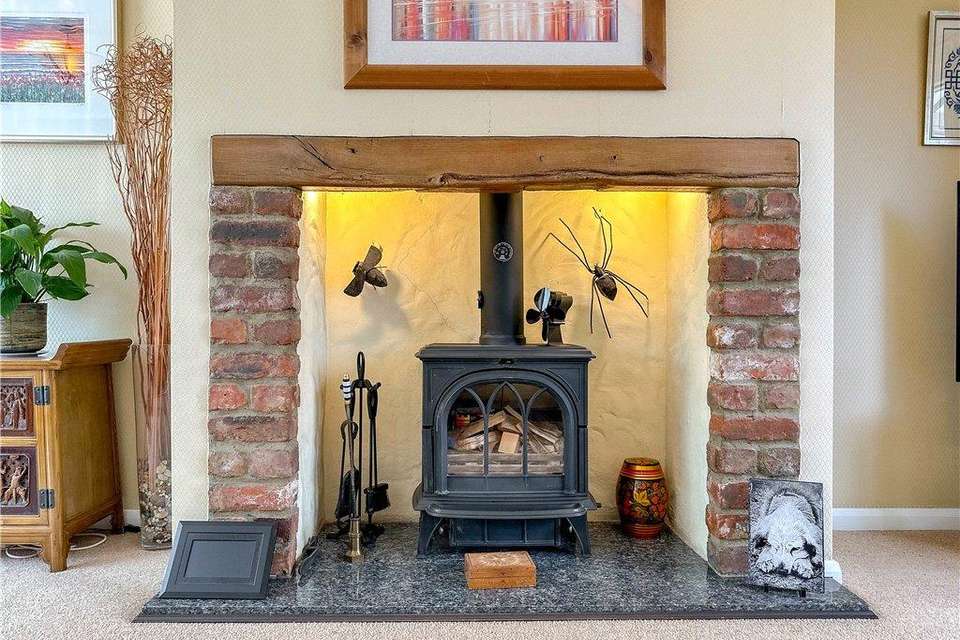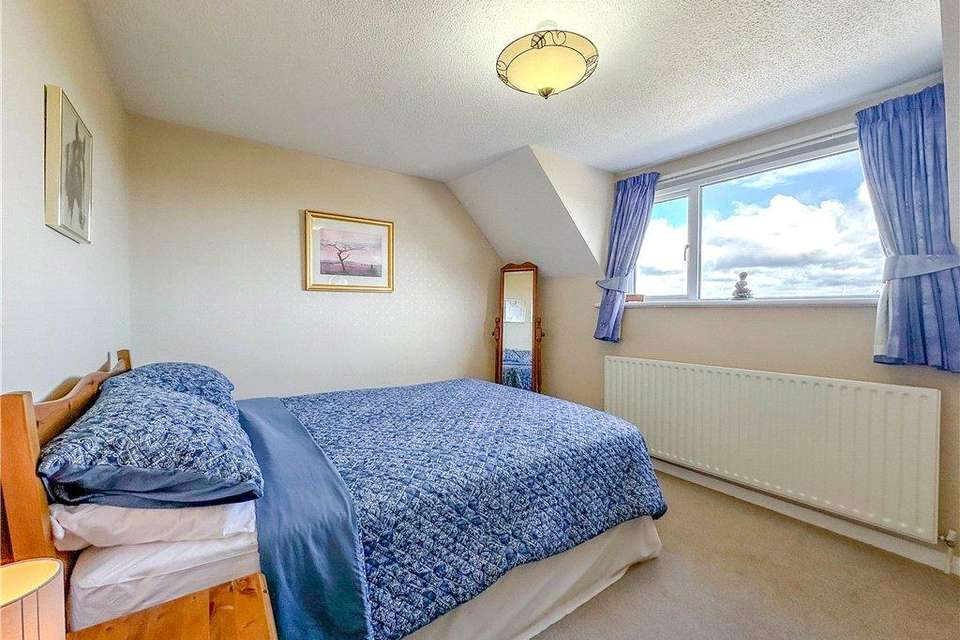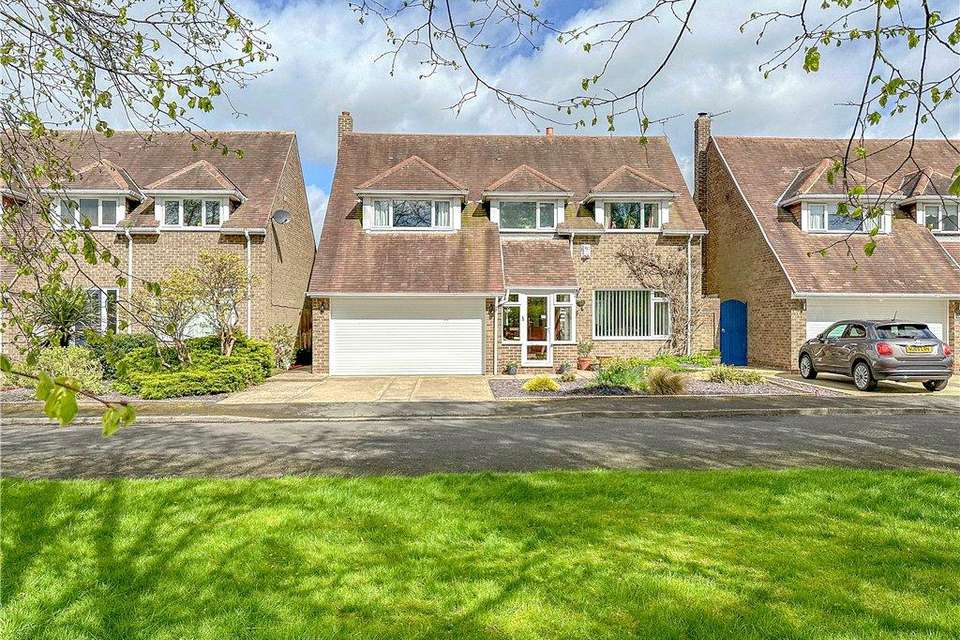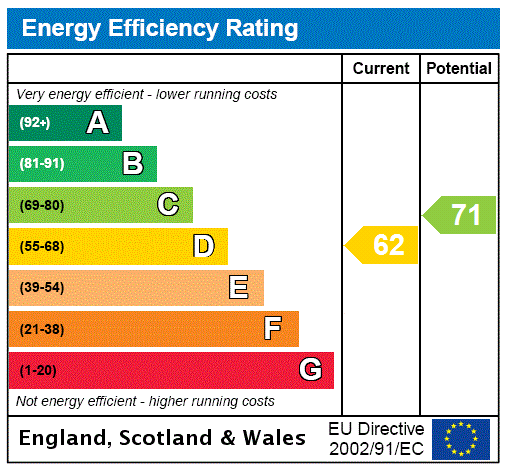5 bedroom detached house for sale
Bishopton, Bishopton TS21detached house
bedrooms
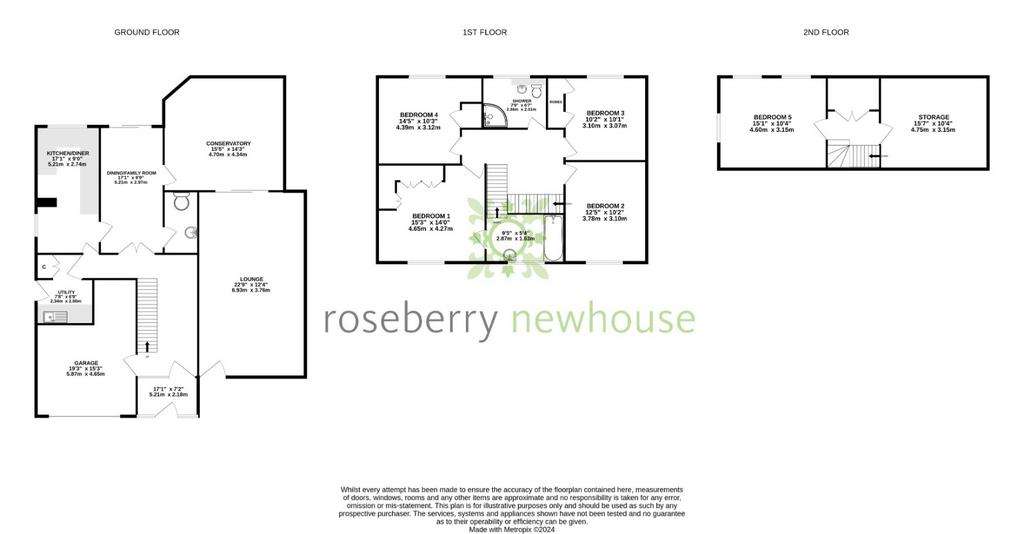
Property photos




+27
Property description
Positioned within a quiet cul-de-sac in the desirable rural village of Bishopton sits this lovely five bedroom detached family home.
Boasting an indulgent 2350+sqft of living space, elevated views across neighbouring fields and substantial rear gardens, the well-maintained accommodation comprises: An entrance porch, hallway with an oak/glass staircase, large lounge with log burning stove, attractive conservatory, W/C, family / dining room, utility and a kitchen / diner. The kitchen is fitted with a range of timber base/wall units complete with cookware. To the first floor there are four double bedrooms, the master complete with built in wardrobes and an en-suite bathroom. Completing the first floor is a modern family shower room. Again, a bespoke oak / glass staircase has been installed and leads to the second floor where you find a fifth double bedroom and a sizeable storage / hobbyist space. To the front of the property is low maintenance area laid with decorative slate chippings, and a concrete driveway which leads to the double integral garage. The garage can be accessed via an internal door from the hallway or via the electric roller shutter door. The extensive rear garden is set over three levels - immediately to the rear of the property is a lawn garden with decorative borders, paved areas and mature trees / shrubbery. Steps lead to two paved patios, both sheltered by established hedging / shrubbery. The lower patio is a great space to entertain guests but also leads onto a large garden, fenced and laid to lawn with a mixture of hedged borders and fruit trees.
The property is warmed via an oil heating system and UPVC double glazing. In addition, the owners have installed oak internal doors throughout.
The village of Bishopton has a village primary school, two pubs and a busy community village hall & also has easy access to the A1,A19,A66 motorways.
Boasting an indulgent 2350+sqft of living space, elevated views across neighbouring fields and substantial rear gardens, the well-maintained accommodation comprises: An entrance porch, hallway with an oak/glass staircase, large lounge with log burning stove, attractive conservatory, W/C, family / dining room, utility and a kitchen / diner. The kitchen is fitted with a range of timber base/wall units complete with cookware. To the first floor there are four double bedrooms, the master complete with built in wardrobes and an en-suite bathroom. Completing the first floor is a modern family shower room. Again, a bespoke oak / glass staircase has been installed and leads to the second floor where you find a fifth double bedroom and a sizeable storage / hobbyist space. To the front of the property is low maintenance area laid with decorative slate chippings, and a concrete driveway which leads to the double integral garage. The garage can be accessed via an internal door from the hallway or via the electric roller shutter door. The extensive rear garden is set over three levels - immediately to the rear of the property is a lawn garden with decorative borders, paved areas and mature trees / shrubbery. Steps lead to two paved patios, both sheltered by established hedging / shrubbery. The lower patio is a great space to entertain guests but also leads onto a large garden, fenced and laid to lawn with a mixture of hedged borders and fruit trees.
The property is warmed via an oil heating system and UPVC double glazing. In addition, the owners have installed oak internal doors throughout.
The village of Bishopton has a village primary school, two pubs and a busy community village hall & also has easy access to the A1,A19,A66 motorways.
Interested in this property?
Council tax
First listed
Last weekEnergy Performance Certificate
Bishopton, Bishopton TS21
Marketed by
Roseberry Newhouse - Teesside Halegrove Court, Cygnet Drive Stockton-on-Tees TS18 3BDPlacebuzz mortgage repayment calculator
Monthly repayment
The Est. Mortgage is for a 25 years repayment mortgage based on a 10% deposit and a 5.5% annual interest. It is only intended as a guide. Make sure you obtain accurate figures from your lender before committing to any mortgage. Your home may be repossessed if you do not keep up repayments on a mortgage.
Bishopton, Bishopton TS21 - Streetview
DISCLAIMER: Property descriptions and related information displayed on this page are marketing materials provided by Roseberry Newhouse - Teesside. Placebuzz does not warrant or accept any responsibility for the accuracy or completeness of the property descriptions or related information provided here and they do not constitute property particulars. Please contact Roseberry Newhouse - Teesside for full details and further information.



