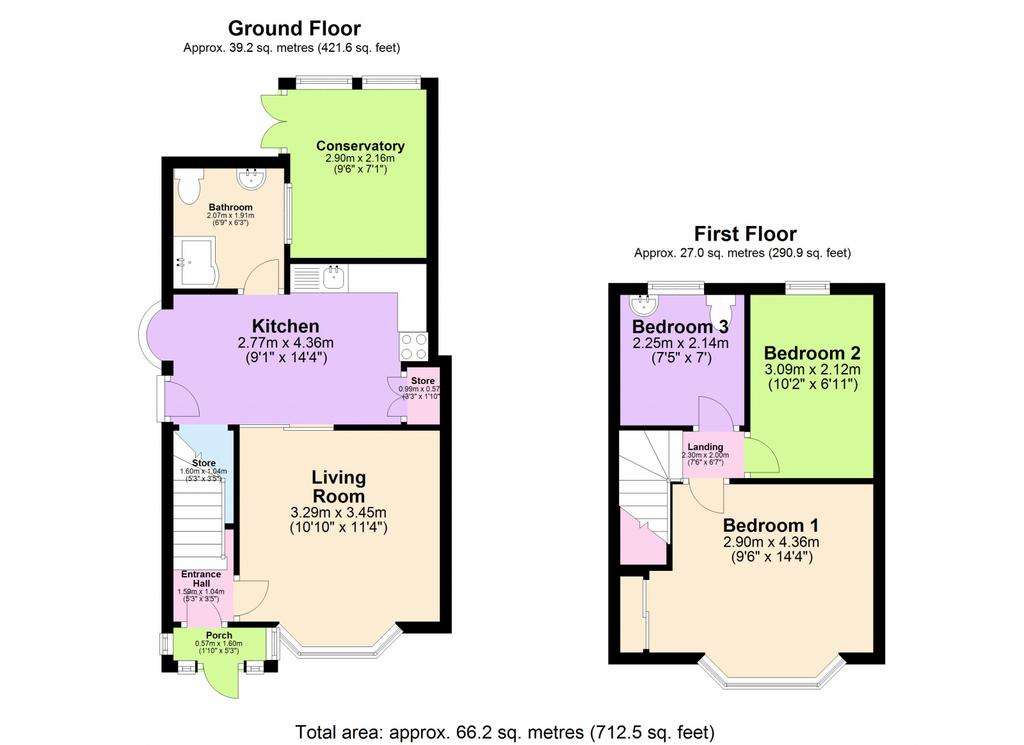3 bedroom semi-detached house for sale
Leicester, LE4semi-detached house
bedrooms

Property photos




+8
Property description
Kings are excited to present this three-bedroom semi-detached house on Brackenthwaite which can be find in the Belgrave area. This property is one that holds a lot of potential but does require some renovation work to bring it up to a modern standard. This property benefits from being found in such a sought-after area in Belgrave located down a quiet road and within close proximity to local amenities, schools, shops, pharmacies and major access roads. The property boasts a simple layout including the main living area, kitchen, bathroom and conservatory being found on the ground floor and three bedrooms being found on the first floor. The property can be accessed via two ways including the front door and the a side access. The front door is accessed by initially making your way through a porch before entering the main hallway, which grants access to the stairway and the living room. The living room can be found at the front of the property and consists of hardwood flooring, an integrated fireplace, wall mounted radiator and a front facing double-glazed box window. The kitchen stretches the rear of the property and consists of hardwood flooring, access to the rear garden, under stair storage and bathroom, fitted worktops and storage cupboards and a rear facing double-glazed window. The family bathroom is accessed via the kitchen and consists of tiling throughout, a bath, toilet and sink. As you proceed up the stairway onto the first floor you are met with a narrow landing area providing access to three bedrooms. Bedroom one is the largest out of the three being a double bedroom consisting of carpeted flooring, a front facing double-glazed box window, integrated sliding wardrobe and wall mounted radiator. Bedroom two is a large single bedroom consisting of carpeted flooring, a wall mounted radiator and rear facing double-glazed window. Bedroom three is a single bedroom consisting of carpeted flooring, a rear facing double-glazed window, wall mounted radiator and an additional toilet and sink. This property does require some renovation work but do not let that take anything away from the potential the property has including the spacious layout, scope to extend (stpp), a large driveway big enough for multiple cars, large garden, conservatory to the rear and a brick built small garage/storage shed. Available via appointment only. Call Kings now!!![use Contact Agent Button] Property Info Ground Floor Living Room: 3.29m x 3.45m (10’10” x 11’4”) – spacious living area found at the front of the property consisting of hardwood flooring, an integrated fireplace, wall mounted radiator and a front facing double-glazed box window. Kitchen: 2.77m x 4.36m (9’1” x 14’4”) – stretches the rear of the property and consists of hardwood flooring, access to the rear garden, under stair storage and bathroom, fitted worktops and storage cupboards and a rear facing double-glazed window. Bathroom: 2.07m x 1.91m (6’9” x 6’3”) – accessed via the kitchen and consists of tiling throughout, a bath, toilet and sink. Conservatory: 2.90m x 2.16m (9’6” x 7’1”) – located at the rear of the property accessed via the rear garden First Floor Bedroom One: 2.90m x 4.36m (9’6” x 14’4”) – double bedroom consisting of carpeted flooring, a front facing double-glazed box window, integrated sliding wardrobe and wall mounted radiator. Bedroom Two: 3.09m x 2.12m (10’2” x 6’11”) – large single bedroom consisting of carpeted flooring, a wall mounted radiator and rear facing double-glazed window. Bedroom Three: 2.25m x 2.14m (7’5” x 7’) – single bedroom consisting of carpeted flooring, a rear facing double-glazed window, wall mounted radiator and an additional toilet and sink.
Interested in this property?
Council tax
First listed
Last weekLeicester, LE4
Marketed by
Kings Real Estate - Leicester 297 Uppingham Road Leicester LE5 4DGPlacebuzz mortgage repayment calculator
Monthly repayment
The Est. Mortgage is for a 25 years repayment mortgage based on a 10% deposit and a 5.5% annual interest. It is only intended as a guide. Make sure you obtain accurate figures from your lender before committing to any mortgage. Your home may be repossessed if you do not keep up repayments on a mortgage.
Leicester, LE4 - Streetview
DISCLAIMER: Property descriptions and related information displayed on this page are marketing materials provided by Kings Real Estate - Leicester. Placebuzz does not warrant or accept any responsibility for the accuracy or completeness of the property descriptions or related information provided here and they do not constitute property particulars. Please contact Kings Real Estate - Leicester for full details and further information.












