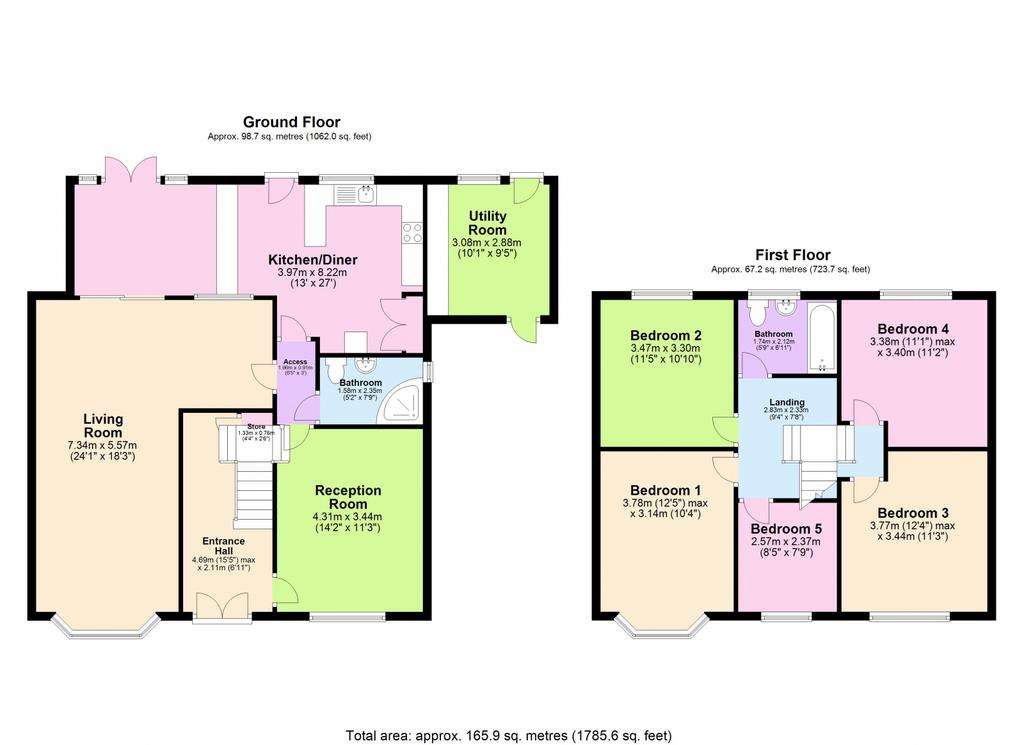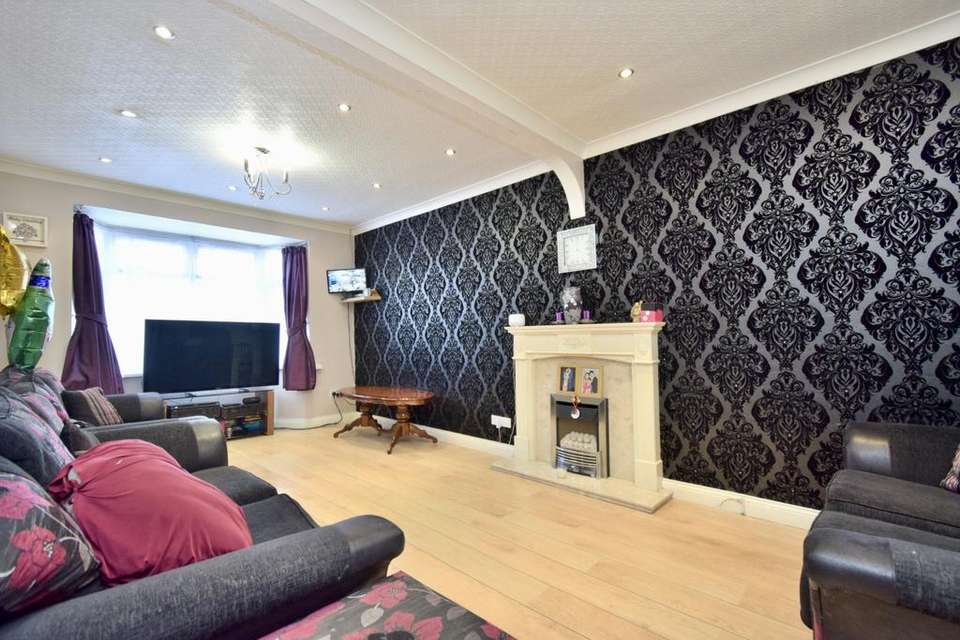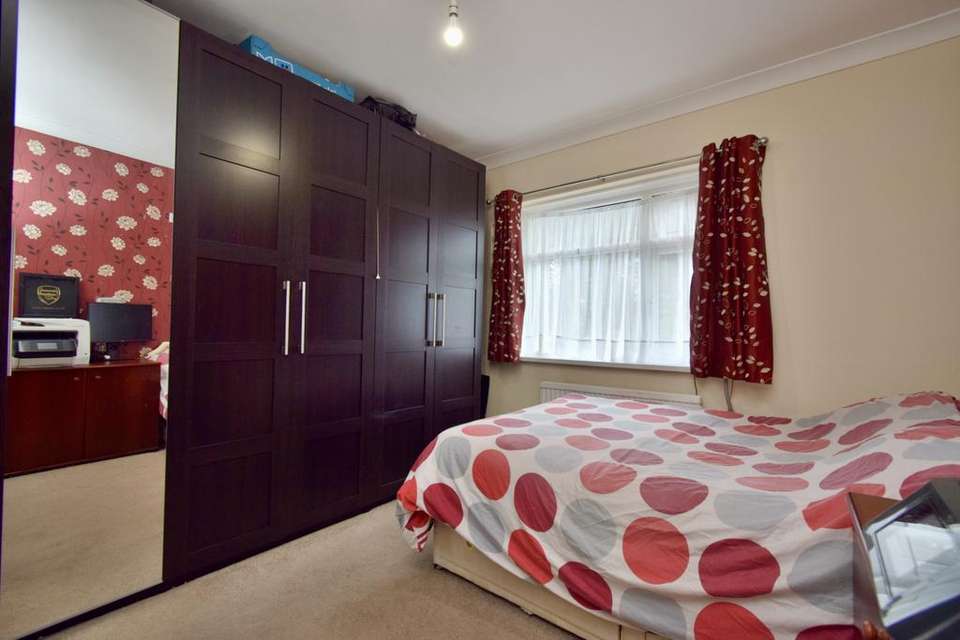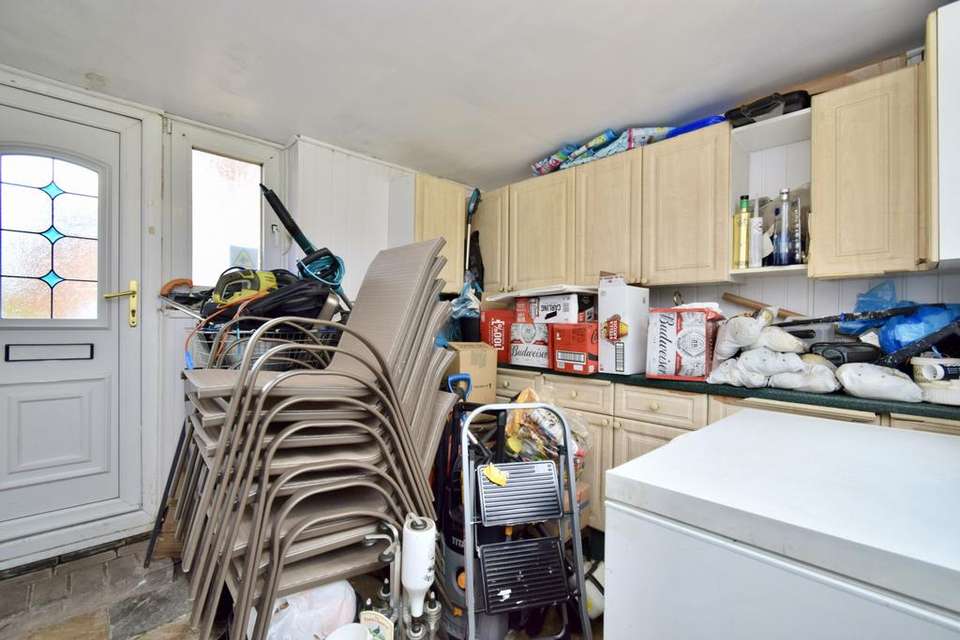5 bedroom semi-detached house for sale
Leicester, LE5semi-detached house
bedrooms

Property photos




+14
Property description
Kings are pleased to present this five-bedroom semi-detached property located on Wintersdale Road which can be found in between Evington and Thurncourt. This property benefits from being located off a main road and down a quiet cul-de-sac type layout, being within close proximity to local amenities including shops, supermarkets, schools, places of worship and major access roads including Uppingham Road. This property has been tastefully extended in order to accommodate five-bedrooms, two reception rooms, two bathrooms, as well as a kitchen/diner which stretches the rear of the property. As you enter the property you make your way through the entrance hallway which provides access to both reception rooms individually, the living room is the main reception room and has taken an L-shape which really makes the room feel spacious whilst maintaining that comfy feeling, consisting of hardwood flooring, a front facing double-glazed window, wall mounted radiator and access to the kitchen/diner via a sliding door. The second reception room is an extension of the original build providing the property with additional space for hosting or for occupants to create another room for privacy, consisting of carpeted flooring, a front facing double-glazed window and wall mounted radiator. The property also benefits from an additional bathroom on the ground floor consisting of a shower, sink and toilet. The kitchen/diner stretches the rear of the property creating additional convenience for the owner accessed via the living room and separate access point towards the second reception room, the kitchen/diner consists of tiled flooring, fitted worktops and storage cupboards, rear facing double-glazed windows, double door rear garden access, an integrated oven/hob, a fitted breakfast bar and fitted velux windows and spotlights. As you ascend the stairway onto the first floor you are initially met with a small landing area which is split into two sections, the left hand side which is the original build of the property and the right hand side which has been a two story extension. Bedrooms one, two and five are located on the left hand side, as well as the family bathroom. Bedroom one is a double bedroom which is located at the front of the property and is the largest in the property consisting of carpeted flooring, a front facing double-glazed bay window and wall mounted radiator. Bedroom two is a double bedroom located at the rear of the property consisting of carpeted flooring, a rear facing double-glazed window and a wall mounted radiator. Bedroom five is a single bedroom which is located at the front of the property, a traditional box room consisting of carpeted flooring, a wall mounted radiator and a front facing double-glazed window. Bedrooms three and four are located to the right of the top of the landing. Bedroom three and four mirror each others layouts both being double bedrooms consisting of carpeted flooring, respected facing double-glazed windows and wall mounted radiators. This property is one not to miss out on especially for big families or first time buyers looking for their forever home due to the spacious layout, the fact there is next to no work needed, added convenience with multiple reception rooms and bathrooms, a large garden, large driveway big enough for a number of vehicles and situated in a sought after location. Available by appointment only. Call Kings now[use Contact Agent Button]!!!! Property Info Ground Floor Living Room: 7.34m x 5.57m (24’1” x 18’3”) – spacious living area located at the front of the property taking an L-shape consisting of hardwood flooring, a front facing double-glazed window, wall mounted radiator and access to the kitchen/diner via a sliding door. Reception Room: 4.31m x 3.44m (14’2” x 11’3”) – an extension of the original build providing the property with additional space for hosting or for occupants to create another room for privacy, consisting of carpeted flooring, a front facing double-glazed window and wall mounted radiator. Kitchen/Diner: 3.97m x 8.22m (13’ x 27’) – stretching the rear of the property consisting of tiled flooring, fitted worktops and storage cupboards, rear facing double-glazed windows, double door rear garden access, an integrated oven/hob, a fitted breakfast bar and fitted velux windows and spotlights. Utility Room: 3.08m x 2.88m (10’1” x 9’5”) – separate utility room which can be accessed from the front and rear of the property Bathroom: 1.58m x 2.35m (5’2” x 7’9”) – second family bathroom consisting of tiling throughout, a shower, sink, toilet and double-glazed window First Floor Bedroom One: 3.78m x 3.14m (12’5” x 10’4”) – double bedroom located at the front of the property consisting of carpeted flooring, a front facing double-glazed window and a wall mounted radiator Bedroom Two: 3.47m x 3.30m (11’5” x 10’10”) – double bedroom located at the rear of the property consisting of carpeted flooring, a rear facing double-glazed window and a wall mounted radiator Bedroom Three: 3.77m x 3.44m (12’4” x 11’3”) – double bedroom located at the front of the property consisting of carpeted flooring, a front facing double-glazed window, wall mounted radiator and fitted spotlights Bedroom Four: 3.38m x 3.40m (11’1” x 11’2”) – double bedroom located at the rear of the property consisting of carpeted flooring, a rear facing double-glazed window and wall mounted radiator Bedroom Five: 2.57m x 2.37m (8’5” x 7’9”) – single bedroom located at the front of the property consisting of carpeted flooring, a front facing double-glazed window and wall mounted radiator Bathroom: 1.74m x 2.12m (5’9” x 6’11”) – family bathroom located at the rear of the property consisting of tiling throughout, a bath/shower, sink, toilet and rear facing double-glazed window
Interested in this property?
Council tax
First listed
Last weekLeicester, LE5
Marketed by
Kings Real Estate - Leicester 297 Uppingham Road Leicester LE5 4DGPlacebuzz mortgage repayment calculator
Monthly repayment
The Est. Mortgage is for a 25 years repayment mortgage based on a 10% deposit and a 5.5% annual interest. It is only intended as a guide. Make sure you obtain accurate figures from your lender before committing to any mortgage. Your home may be repossessed if you do not keep up repayments on a mortgage.
Leicester, LE5 - Streetview
DISCLAIMER: Property descriptions and related information displayed on this page are marketing materials provided by Kings Real Estate - Leicester. Placebuzz does not warrant or accept any responsibility for the accuracy or completeness of the property descriptions or related information provided here and they do not constitute property particulars. Please contact Kings Real Estate - Leicester for full details and further information.


















