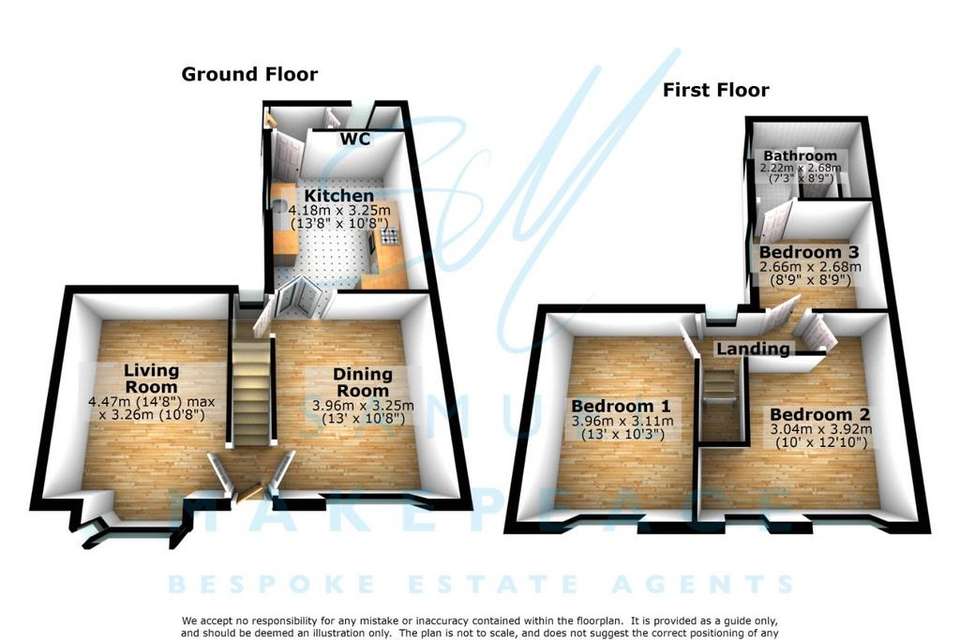£150,000
3 bedroom terraced house for sale
Liverpool Road, Stoke-On-Trent ST7Property description
EMBARK ON A JOURNEY TO REACH NEW HEIGHTS AND CONQUER EVERY PEAK WITH THIS DELIGHTFUL DOUBLE FRONTED TERRACED RESIDENCE ON LIVERPOOL ROAD IN THE DESIRABLE AREA OF KIDSGROVE! Step into the entrance hall boasting GORGEOUS ORIGINAL MINTON TILES and follow through into the SPACIOUS LOUNGE on the left, boasting a bay window that floods the room with natural light and a breathtaking fireplace. To the right, the DINING AREA provides an ideal setting for social gatherings. The fully equipped kitchen is a haven for chefs, complemented by a SLEEK COUNTERTOPS. There is also a DOWNSTAIRS WC for convenience. Ascend the stairs to discover a spacious landing leading to THREE WELL-PROPORTIONED BEDROOMS and a family bathroom offering a bath and over-bath electric shower. Outside, steps lead to a charming, gravelled area at the front, with gated side access. Additional to the rear is a low-maintenance, walled courtyard garden with artificial grass and potted plants! Don't miss out on this opportunity! Contact Samuel Makepeace Bespoke Estate Agents today to arrange a viewing and set your sights on the stars!
ROOM DETAILS
INTERIOR
GROUND FLOOR
Entrance HallUPVC single door to front and Minton tiles. LoungeUPVC double glazed bay window the front aspect, fireplace and radiator. DinerUPVC double glazed window to the front aspect, fireplace, laminate wood flooring, under stairs storage cupboard and radiator.KitchenUPVC double glazed window to the side aspect, laminate wood flooring, fitted wall and base units, work surfaces and tiled splashbacks. Sink, drainer, and half bowl, built in electric fan oven, gas hob, and integrated washing machine. Space for a fridge freezer. WCUPVC double glazed window to the side aspect, low level WC, laminate wood flooring.
FIRST FLOOR
Bedroom OneUPVC double glazed window to the front aspect and radiator.
Bedroom TwoTwo UPVC double glazed windows to the front aspect and radiator. Bedroom ThreeUPVC double glazed window to the side aspect and radiator. BathroomUPVC double glazed window to the side aspect, low level WC, bath, over-bath electric shower, handwash basin, tiled walls and cupboard housing Worcester combi-boiler.
EXTERIOR
FrontGated steps to forecourt with established shrubs and plants. RearLow maintenance walled courtyard garden, which is not overlooked. Artificial grass and potted plants with rear gated access.
ROOM DETAILS
INTERIOR
GROUND FLOOR
Entrance HallUPVC single door to front and Minton tiles. LoungeUPVC double glazed bay window the front aspect, fireplace and radiator. DinerUPVC double glazed window to the front aspect, fireplace, laminate wood flooring, under stairs storage cupboard and radiator.KitchenUPVC double glazed window to the side aspect, laminate wood flooring, fitted wall and base units, work surfaces and tiled splashbacks. Sink, drainer, and half bowl, built in electric fan oven, gas hob, and integrated washing machine. Space for a fridge freezer. WCUPVC double glazed window to the side aspect, low level WC, laminate wood flooring.
FIRST FLOOR
Bedroom OneUPVC double glazed window to the front aspect and radiator.
Bedroom TwoTwo UPVC double glazed windows to the front aspect and radiator. Bedroom ThreeUPVC double glazed window to the side aspect and radiator. BathroomUPVC double glazed window to the side aspect, low level WC, bath, over-bath electric shower, handwash basin, tiled walls and cupboard housing Worcester combi-boiler.
EXTERIOR
FrontGated steps to forecourt with established shrubs and plants. RearLow maintenance walled courtyard garden, which is not overlooked. Artificial grass and potted plants with rear gated access.
Property photos
Council tax
First listed
Over a month agoLiverpool Road, Stoke-On-Trent ST7
Placebuzz mortgage repayment calculator
Monthly repayment
The Est. Mortgage is for a 25 years repayment mortgage based on a 10% deposit and a 5.5% annual interest. It is only intended as a guide. Make sure you obtain accurate figures from your lender before committing to any mortgage. Your home may be repossessed if you do not keep up repayments on a mortgage.
Liverpool Road, Stoke-On-Trent ST7 - Streetview
DISCLAIMER: Property descriptions and related information displayed on this page are marketing materials provided by Samuel Makepeace Bespoke Estate Agents - Kidsgrove. Placebuzz does not warrant or accept any responsibility for the accuracy or completeness of the property descriptions or related information provided here and they do not constitute property particulars. Please contact Samuel Makepeace Bespoke Estate Agents - Kidsgrove for full details and further information.
property_vrec_1



























