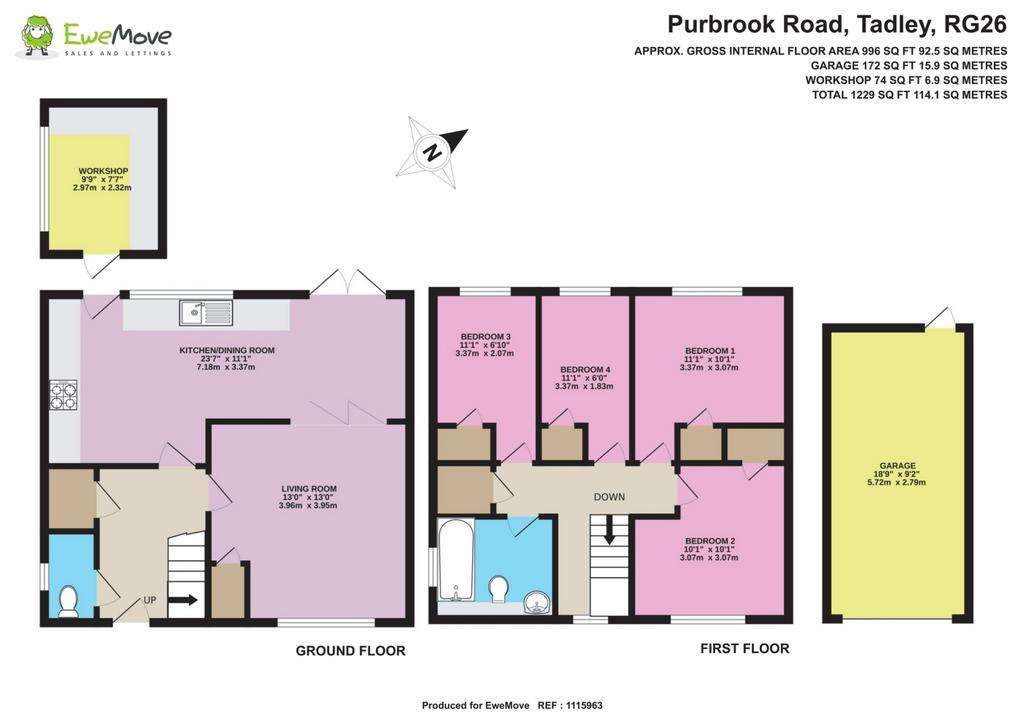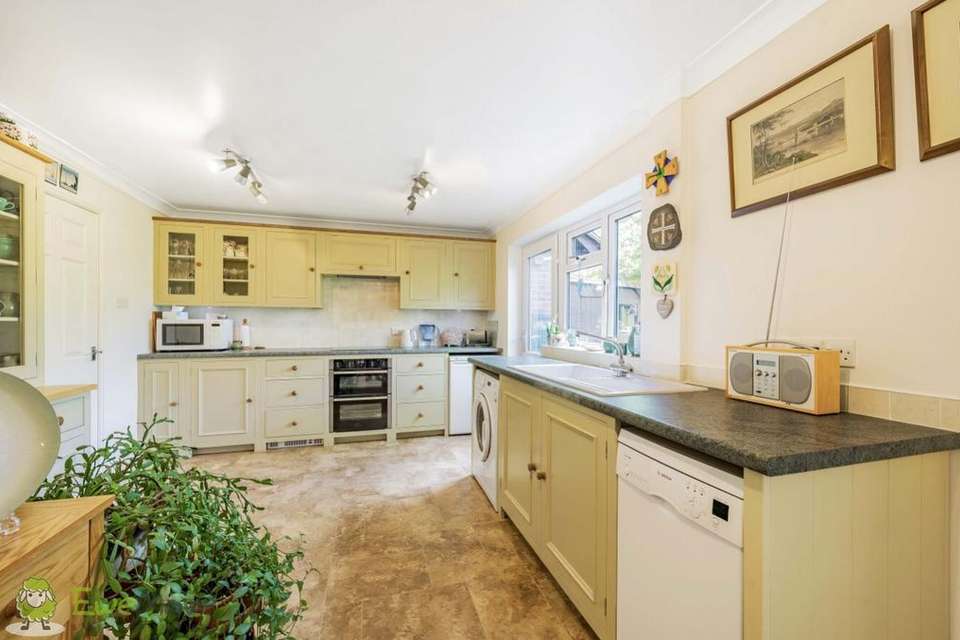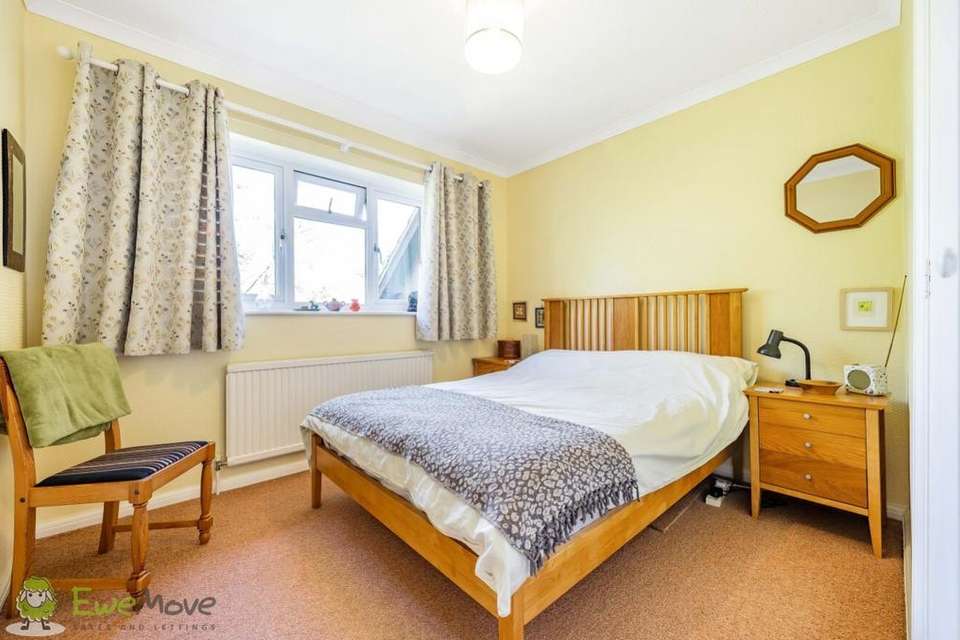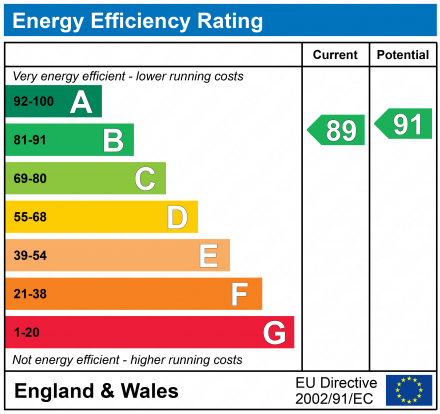4 bedroom link-detached house for sale
Purbrook Road, Tadley RG26detached house
bedrooms

Property photos




+14
Property description
EweMove - This wonderful family home has an open plan kitchen dining room spanning the width of the back of the house, overlooking a mature, well stocked garden that provides a great degree of privacy. Situated in a desirable location the property has four bedrooms, a cloakroom, a loft space which has been fully boarded with power and lighting, off road driveway parking, a garage which has overhead storage in the roof space, power and lighting and solar panels.The property is accessed via a front aspect double glazed door and leads into a spacious entrance hallway that has doors leading to the kitchen dining room, living room, cloakroom, a storage cupboard which is ideal for coats and shoes and stairs leading to the first floor.The Living room has a front aspect double glazed window with views over the front garden, a feature gas fireplace with a pine surround and stone and an understairs storage cupboard. The living room has wooden bifold doors which leads into the kitchen dining room.The kitchen dining room measures an impressive 23'7 x 11'1 and has rear aspect double glazed windows, double glazed French doors and a double glazed single door leading out to the garden. The kitchen dining room is fitted with a range of solid wood Neptune eye level and base units, rolled edge counter tops, an inset sink with a mixer tap, an integrated fan assisted double oven, a four ring electric hob with an extractor fan over, space and plumbing for a washing machine and dishwasher, space for an under counter fridge and part tiled walls. The dining area provides a great space and is perfect for open plan living and has room for a dining table and chairs and other dining furniture.The cloakroom room has a side aspect double glazed window and is fitted with a two piece suite which comprises of a low level W/C, a round hand wash basin which is mounted on a unit with a cupboard under, a tiled splashback and a wall mounted boiler.The first floor landing has a front aspect double glazed window which is on the staircase and doors leading to all four bedrooms, the family bathroom, an airing cupboard and access to the loft. The loft can be accessed via a pull down ladder and has been fully boarded with a light and power points and provides a great additional space.Bedroom one has a rear aspect double glazed window and a built in wardrobe, bedroom two has a front aspect double glazed window and a built in wardrobe and both bedroom three and bedroom four have rear aspect double glazed windows and built in wardrobes.The family bathroom has a side aspect double glazed window and is fitted with a white three piece suite which comprises of a W/C, a hand wash basin with a chrome mixer tap which is inset into a unit with a rolled edge counter top and units under and a double unit above, an enclosed panel bath with chrome mixer taps, a fitted power shower over the bath with a glass shower screen, a white heated towel rail and part tiled walls.Outside to the front the property has off road driveway parking and a good size front garden which is mainly laid to lawn with mature bushes, shrubs and hedges. The rear garden provides a great degree of privacy and is well stocked with plants, trees, bushes and shrubs, a potting shed, a greenhouse, a garden workshop which has been insulated with power and lighting, a block paved area for garden furniture and a door leading to the garage. The garage can be accessed via wooden barn style doors and a rear door which leads to the garden, the garage has overhead storage in the roof space, power and lighting.The area is serviced well by schools and is within close proximity to the shops, recreational facilities and Bishopswood Golf Course. The property also has easy access to the A340 to Basingstoke and the A339 to Newbury, which are both larger market towns and offer a host of high street shops and boutiques, restaurants, and leisure parks.
Council tax
First listed
Last weekEnergy Performance Certificate
Purbrook Road, Tadley RG26
Placebuzz mortgage repayment calculator
Monthly repayment
The Est. Mortgage is for a 25 years repayment mortgage based on a 10% deposit and a 5.5% annual interest. It is only intended as a guide. Make sure you obtain accurate figures from your lender before committing to any mortgage. Your home may be repossessed if you do not keep up repayments on a mortgage.
Purbrook Road, Tadley RG26 - Streetview
DISCLAIMER: Property descriptions and related information displayed on this page are marketing materials provided by EweMove Sales & Lettings - Tadley. Placebuzz does not warrant or accept any responsibility for the accuracy or completeness of the property descriptions or related information provided here and they do not constitute property particulars. Please contact EweMove Sales & Lettings - Tadley for full details and further information.



















