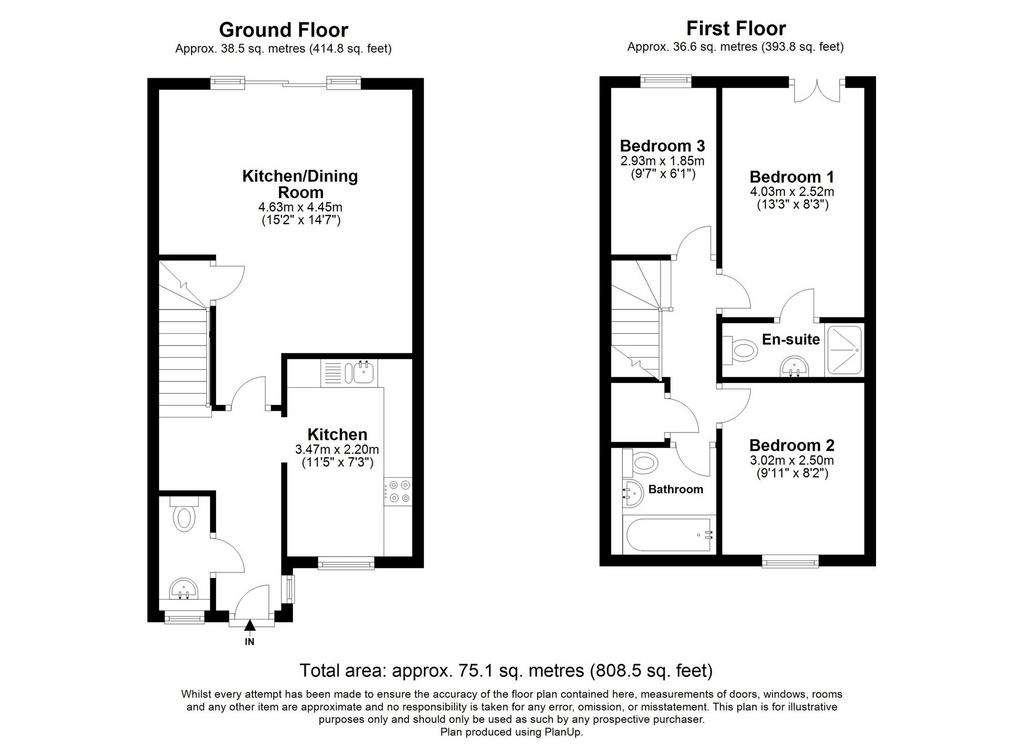3 bedroom terraced house for sale
Crawley, Crawley RH10terraced house
bedrooms

Property photos




+16
Property description
A modern and beautifully presented three bedroom terraced home, boasting a downstairs cloakroom, en-suite shower room and a south facing rear garden located within a private cul-de-sac in the popular Pound Hill district.
Upon entering the home there is an entrance hallway with stairs leading to the first floor and access to the downstairs cloakroom comprising a low level WC and wash hand basin with opaque window to front. On your right is the kitchen, which is fitted with an attractive range of wall and base units incorporating cupboards and drawers with worktops over and undercounter lighting. Integrated appliances include; electric oven with gas hob and extractor hood over and a slimline dishwasher with space and plumbing for a washing machine and fridge/freezer. There is a window overlooking the front aspect and space for a breakfast table and chairs. Through to the rear of the property is the open plan living/dining room, which offers ample space for a dining table and chairs as well as living room furniture, whilst enjoying views out to the south facing rear garden, accessed via patio doors. In addition, there is also a useful storage cupboard located under the stairs.
Heading to the first floor, the landing gives access to all three bedrooms, family bathroom as well as the loft and airing cupboard. The main bedroom enjoys a Juliette balcony with French doors and an en-suite shower room comprising of a shower cubicle with wall mounted shower unit, low level WC, wash hand basin and chrome ladder style heated towel rail. Bedroom two is a double room overlooking the front and bedroom three is a single room overlooking the rear. Finally, the family bathroom is fitted in a white suite comprising a panel enclosed bath with attached shower unit over, low level WC, wash hand basin, chrome ladder style heated towel rail and opaque window.
Outside, the front of the property benefits from an allocated parking space directly outside the front of the house with an additional shared parking space with the attached neighbour. Gated rear access leads to the south facing rear garden, which is mainly laid to hard standing and slate chippings for easy maintenance, a small decked area and shed, all enclosed by wooden panel fencing.
EPC Rating: C
Upon entering the home there is an entrance hallway with stairs leading to the first floor and access to the downstairs cloakroom comprising a low level WC and wash hand basin with opaque window to front. On your right is the kitchen, which is fitted with an attractive range of wall and base units incorporating cupboards and drawers with worktops over and undercounter lighting. Integrated appliances include; electric oven with gas hob and extractor hood over and a slimline dishwasher with space and plumbing for a washing machine and fridge/freezer. There is a window overlooking the front aspect and space for a breakfast table and chairs. Through to the rear of the property is the open plan living/dining room, which offers ample space for a dining table and chairs as well as living room furniture, whilst enjoying views out to the south facing rear garden, accessed via patio doors. In addition, there is also a useful storage cupboard located under the stairs.
Heading to the first floor, the landing gives access to all three bedrooms, family bathroom as well as the loft and airing cupboard. The main bedroom enjoys a Juliette balcony with French doors and an en-suite shower room comprising of a shower cubicle with wall mounted shower unit, low level WC, wash hand basin and chrome ladder style heated towel rail. Bedroom two is a double room overlooking the front and bedroom three is a single room overlooking the rear. Finally, the family bathroom is fitted in a white suite comprising a panel enclosed bath with attached shower unit over, low level WC, wash hand basin, chrome ladder style heated towel rail and opaque window.
Outside, the front of the property benefits from an allocated parking space directly outside the front of the house with an additional shared parking space with the attached neighbour. Gated rear access leads to the south facing rear garden, which is mainly laid to hard standing and slate chippings for easy maintenance, a small decked area and shed, all enclosed by wooden panel fencing.
EPC Rating: C
Interested in this property?
Council tax
First listed
Over a month agoCrawley, Crawley RH10
Marketed by
Mansell McTaggart - Crawley 35 The Broadway Crawley RH10 1HDPlacebuzz mortgage repayment calculator
Monthly repayment
The Est. Mortgage is for a 25 years repayment mortgage based on a 10% deposit and a 5.5% annual interest. It is only intended as a guide. Make sure you obtain accurate figures from your lender before committing to any mortgage. Your home may be repossessed if you do not keep up repayments on a mortgage.
Crawley, Crawley RH10 - Streetview
DISCLAIMER: Property descriptions and related information displayed on this page are marketing materials provided by Mansell McTaggart - Crawley. Placebuzz does not warrant or accept any responsibility for the accuracy or completeness of the property descriptions or related information provided here and they do not constitute property particulars. Please contact Mansell McTaggart - Crawley for full details and further information.




















