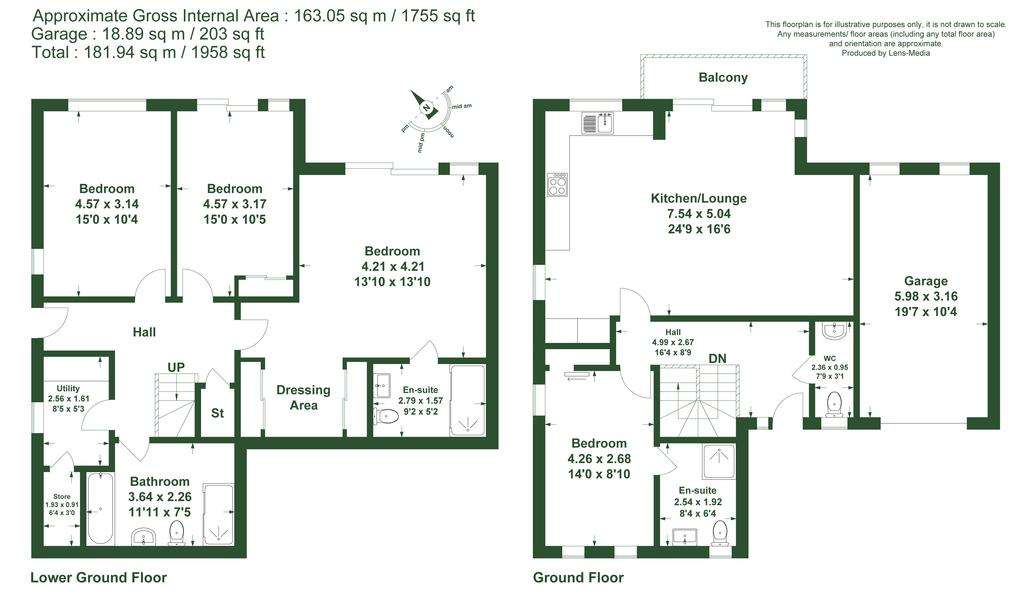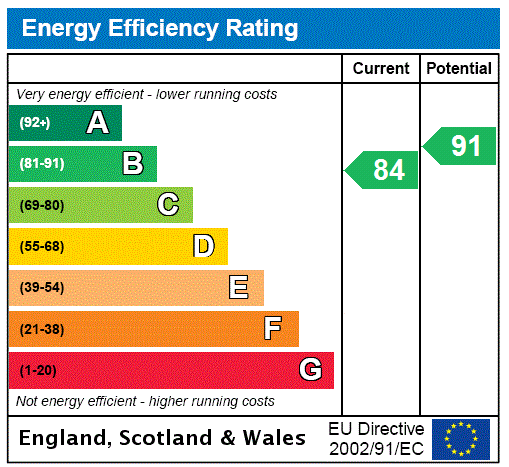4 bedroom detached house for sale
Kirkby Lonsdale, Carnforth LA6detached house
bedrooms

Property photos




+11
Property description
Nestled in a private position within the Oakfield Park Development, and within walking distance of Kirkby Lonsdale, this property offers style and elegance along with beautifully maintained grounds and open aspect views.This home provides a unique opportunity to reside in the well-established and desirable Oakfield Park development which offers purchasers the ability to enjoy countryside views as well as the convenience of everything on offer within the highly sought-after market town of Kirkby Lonsdale. Situated on a coveted corner plot this is a superb property for both indoor and outdoor enjoyment. Having been constructed in 2020 this home offers contemporary and stylish living which is unassuming from its approach.
Situated on the edge of the market town of Kirkby Lonsdale the location is known for its quaint streets, historic architecture and breath-taking views of the surrounding countryside. With some fabulous walks along the River Lune the location offers an excellent insight to its rural beauty and surroundings, whilst still providing the much-needed conveniences of the town which are set amongst its rich history and welcoming ambience and community.
Inside the home offers a welcoming entrance with a sizeable entrance hallway which opens to the first floor of the property, with cloakroom facilities to one side and a staircase leading to the lower level.
The heart of the home is the kitchen-living area which has been designed to make the most of its stunning surroundings. On approaching this room you are immediately drawn to the expanse of windows and doors which frame the views overlooking Kirkby Lonsdale and beyond of the Howgills and Cumbrian fells. The open concept seamlessly integrates the kitchen-dining-living into one space creating a versatile area, ideal for family gatherings and socialising. To one side is the highly appointed kitchen with units to three walls together with integral appliances including oven, microwave, dishwasher, fridge and freezer. The living space is bathed in natural light from the sliding doors which lead out to the balcony which is the perfect spot to enjoy your morning coffee.
The first floor accommodation is completed by an en-suite bedroom area with windows to two elevations, fitted wardrobes and ample storage together with a three-piece en-suite bathroom with WC, wash hand basin and shower cubicle. This area currently serves as an additional office space or could provide a fourth bedroom, depending on purchasers’ needs.
The lower level provides three well-appointed bedrooms and each with an outlook to the rear over the generous gardens and grounds. The principal bedroom suite offers a spacious bedroom, dressing area and a highly-appointed en-suite bathroom with double shower, WC and wash hand basin, tiled and finished with Amtico flooring. To complete this level there is a sizable house bathroom complete with bath, WC, wash hand basin and double shower cubicle which is tiled and finished with Amtico flooring, offering a great space of luxury and comfort.
Outside, the large corner plot position allows for enhanced privacy and flexibility with the gardens and grounds which have been landscaped and designed to create areas ideal for al-fresco dining.
To the front of the property is a spacious paved parking area which is situated in front of the garage which provides storage and parking if required. The gardens wrap around the side and rear. At the heart of the garden stands a captivating central feature which has been designed as a focal point and is perfect for socialising and entertaining. Beyond the garden can be found vibrant flowers, shrubs and pathways meandering around, with a shed providing an area as a summer house being situated to one side and offering that all important storage. Whether the gardens are there to create a play area for children, cultivate your own vegetable plot or simply to take in the sun, the possibilities with this generous plot are endless.
To the side and front of the gardens is a vista of open countryside which creates a superb haven for wildlife together with the distant woodlands which offer a superb backdrop to the side of the rolling Cumbrian fells and Howgills.
Whether it is indoor comfort, outdoor serenity or the convenience of Kirkby Lonsdale that draws you to this home, it must be viewed to appreciate its position and plot.
Situated on the edge of the market town of Kirkby Lonsdale the location is known for its quaint streets, historic architecture and breath-taking views of the surrounding countryside. With some fabulous walks along the River Lune the location offers an excellent insight to its rural beauty and surroundings, whilst still providing the much-needed conveniences of the town which are set amongst its rich history and welcoming ambience and community.
Inside the home offers a welcoming entrance with a sizeable entrance hallway which opens to the first floor of the property, with cloakroom facilities to one side and a staircase leading to the lower level.
The heart of the home is the kitchen-living area which has been designed to make the most of its stunning surroundings. On approaching this room you are immediately drawn to the expanse of windows and doors which frame the views overlooking Kirkby Lonsdale and beyond of the Howgills and Cumbrian fells. The open concept seamlessly integrates the kitchen-dining-living into one space creating a versatile area, ideal for family gatherings and socialising. To one side is the highly appointed kitchen with units to three walls together with integral appliances including oven, microwave, dishwasher, fridge and freezer. The living space is bathed in natural light from the sliding doors which lead out to the balcony which is the perfect spot to enjoy your morning coffee.
The first floor accommodation is completed by an en-suite bedroom area with windows to two elevations, fitted wardrobes and ample storage together with a three-piece en-suite bathroom with WC, wash hand basin and shower cubicle. This area currently serves as an additional office space or could provide a fourth bedroom, depending on purchasers’ needs.
The lower level provides three well-appointed bedrooms and each with an outlook to the rear over the generous gardens and grounds. The principal bedroom suite offers a spacious bedroom, dressing area and a highly-appointed en-suite bathroom with double shower, WC and wash hand basin, tiled and finished with Amtico flooring. To complete this level there is a sizable house bathroom complete with bath, WC, wash hand basin and double shower cubicle which is tiled and finished with Amtico flooring, offering a great space of luxury and comfort.
Outside, the large corner plot position allows for enhanced privacy and flexibility with the gardens and grounds which have been landscaped and designed to create areas ideal for al-fresco dining.
To the front of the property is a spacious paved parking area which is situated in front of the garage which provides storage and parking if required. The gardens wrap around the side and rear. At the heart of the garden stands a captivating central feature which has been designed as a focal point and is perfect for socialising and entertaining. Beyond the garden can be found vibrant flowers, shrubs and pathways meandering around, with a shed providing an area as a summer house being situated to one side and offering that all important storage. Whether the gardens are there to create a play area for children, cultivate your own vegetable plot or simply to take in the sun, the possibilities with this generous plot are endless.
To the side and front of the gardens is a vista of open countryside which creates a superb haven for wildlife together with the distant woodlands which offer a superb backdrop to the side of the rolling Cumbrian fells and Howgills.
Whether it is indoor comfort, outdoor serenity or the convenience of Kirkby Lonsdale that draws you to this home, it must be viewed to appreciate its position and plot.
Interested in this property?
Council tax
First listed
Last weekEnergy Performance Certificate
Kirkby Lonsdale, Carnforth LA6
Marketed by
Armitstead Barnett - Crooklands Lane Farm, Crooklands Cumbria LA7 7NHPlacebuzz mortgage repayment calculator
Monthly repayment
The Est. Mortgage is for a 25 years repayment mortgage based on a 10% deposit and a 5.5% annual interest. It is only intended as a guide. Make sure you obtain accurate figures from your lender before committing to any mortgage. Your home may be repossessed if you do not keep up repayments on a mortgage.
Kirkby Lonsdale, Carnforth LA6 - Streetview
DISCLAIMER: Property descriptions and related information displayed on this page are marketing materials provided by Armitstead Barnett - Crooklands. Placebuzz does not warrant or accept any responsibility for the accuracy or completeness of the property descriptions or related information provided here and they do not constitute property particulars. Please contact Armitstead Barnett - Crooklands for full details and further information.
















