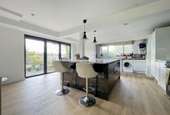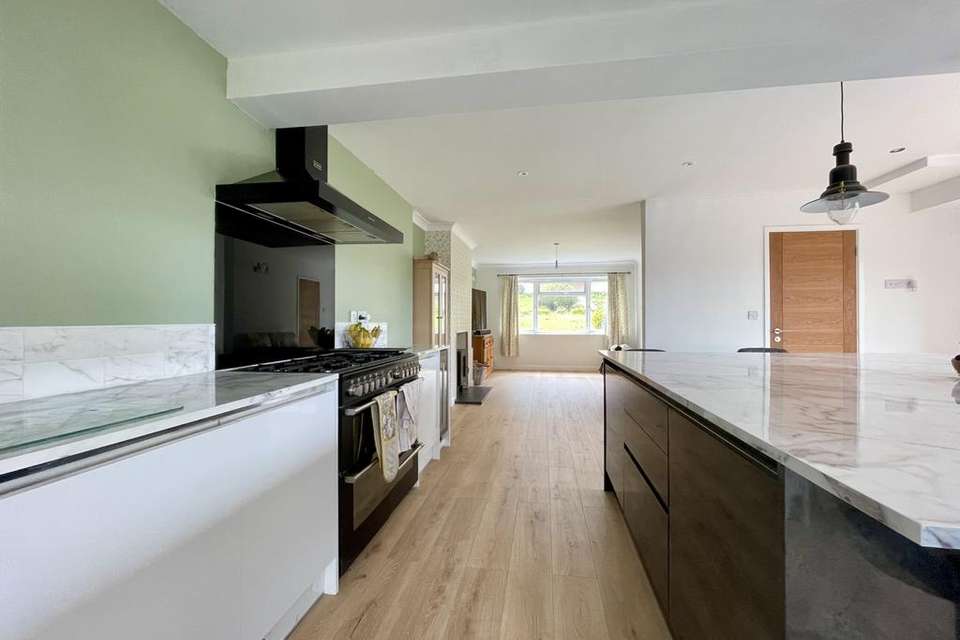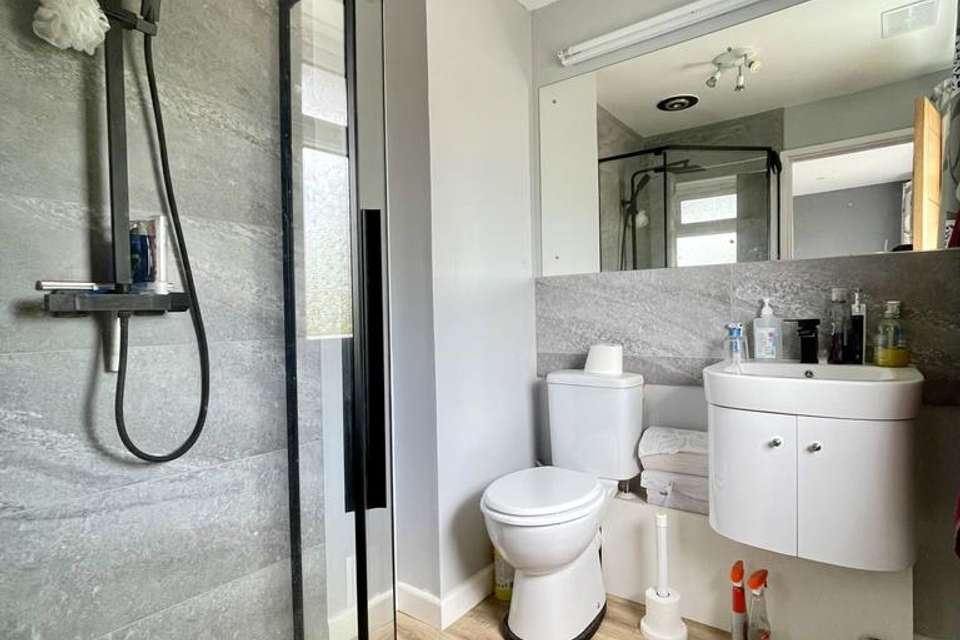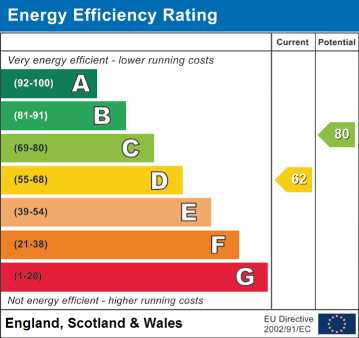3 bedroom end of terrace house for sale
St Thomas, EX2terraced house
bedrooms

Property photos




+18
Property description
A well presented three bedroom end of terrace property situated in a popular residential area of St Thomas. This lovely property benefits from open plan living, master en-suite, corner plot with front, side and rear gardens with a garage. The property is well positioned for local schools, supermarkets and main commuter links. EPC D, Council Tax Band D, Freehold.
EXTRANCE HALL: Stairs to first floor landing, radiator.
LIVING AREA: 4.5m x 3.5m (14'9" x 11'6"), Double glazed window to the front, wood burner, open plan to..
KITCHEN/DINER: 5.8m x 5.3m (19'0" x 17'5"), Base cupboards and drawers with worktop over, sink and drainer, wall mounted boiler, space for double width cooker with hood over, built in fridge and freezer, island with storage cupboards and drawers, radiators, double glazed window to the rear, bi fold doors to the garden, door to..
WC: Close coupled WC, wash hand basin, under stair storage area.
FIRST FLOOR LANDING: Double glazed window to the side over looking the allotments, doors to..
BEDROOM 1: 4.1m x 3.1m (13'5" x 10'2") Including wardrobe plus door recess, Double glazed window to the rear, radiator, fitted wardrobe, door to..
EN-SUITE: Shower cubicle, close coupled WC, wash hand basin, radiator, obscure double glazed window to the rear.
BEDROOM 2: 4.0m x 3.5m (13'1" x 11'6") Maximum, Double glazed window to the front, fitted wardrobe, radiator, sliding door to the the staircase leading to the attic.
BEDROOM 3: 2.2m x 1.8m (7'3" x 5'11"), Double glazed window to the front, radiator, built in hanging space.
BATHROOM: Close coupled WC, pedestal wash hand basin, panelled bath, radiator, obscure double glazed window to the side.
OUTSIDE: To the front of the property is a grass lawn with pathway leading to the front door and side gate. To the rear of the property is areas of paved patio and decking with raised flowerbeds well stocked with mature shrubs and plants. There is a handy timber storage shed and a lovely covered wooden pergola making the perfect seating and entertaining area. There is also a garage located to the rear of the property.
EXTRANCE HALL: Stairs to first floor landing, radiator.
LIVING AREA: 4.5m x 3.5m (14'9" x 11'6"), Double glazed window to the front, wood burner, open plan to..
KITCHEN/DINER: 5.8m x 5.3m (19'0" x 17'5"), Base cupboards and drawers with worktop over, sink and drainer, wall mounted boiler, space for double width cooker with hood over, built in fridge and freezer, island with storage cupboards and drawers, radiators, double glazed window to the rear, bi fold doors to the garden, door to..
WC: Close coupled WC, wash hand basin, under stair storage area.
FIRST FLOOR LANDING: Double glazed window to the side over looking the allotments, doors to..
BEDROOM 1: 4.1m x 3.1m (13'5" x 10'2") Including wardrobe plus door recess, Double glazed window to the rear, radiator, fitted wardrobe, door to..
EN-SUITE: Shower cubicle, close coupled WC, wash hand basin, radiator, obscure double glazed window to the rear.
BEDROOM 2: 4.0m x 3.5m (13'1" x 11'6") Maximum, Double glazed window to the front, fitted wardrobe, radiator, sliding door to the the staircase leading to the attic.
BEDROOM 3: 2.2m x 1.8m (7'3" x 5'11"), Double glazed window to the front, radiator, built in hanging space.
BATHROOM: Close coupled WC, pedestal wash hand basin, panelled bath, radiator, obscure double glazed window to the side.
OUTSIDE: To the front of the property is a grass lawn with pathway leading to the front door and side gate. To the rear of the property is areas of paved patio and decking with raised flowerbeds well stocked with mature shrubs and plants. There is a handy timber storage shed and a lovely covered wooden pergola making the perfect seating and entertaining area. There is also a garage located to the rear of the property.
Interested in this property?
Council tax
First listed
Last weekEnergy Performance Certificate
St Thomas, EX2
Marketed by
Fraser & Wheeler - St Thomas 35 Cowick Street St Thomas, Exeter EX4 1AWPlacebuzz mortgage repayment calculator
Monthly repayment
The Est. Mortgage is for a 25 years repayment mortgage based on a 10% deposit and a 5.5% annual interest. It is only intended as a guide. Make sure you obtain accurate figures from your lender before committing to any mortgage. Your home may be repossessed if you do not keep up repayments on a mortgage.
St Thomas, EX2 - Streetview
DISCLAIMER: Property descriptions and related information displayed on this page are marketing materials provided by Fraser & Wheeler - St Thomas. Placebuzz does not warrant or accept any responsibility for the accuracy or completeness of the property descriptions or related information provided here and they do not constitute property particulars. Please contact Fraser & Wheeler - St Thomas for full details and further information.























