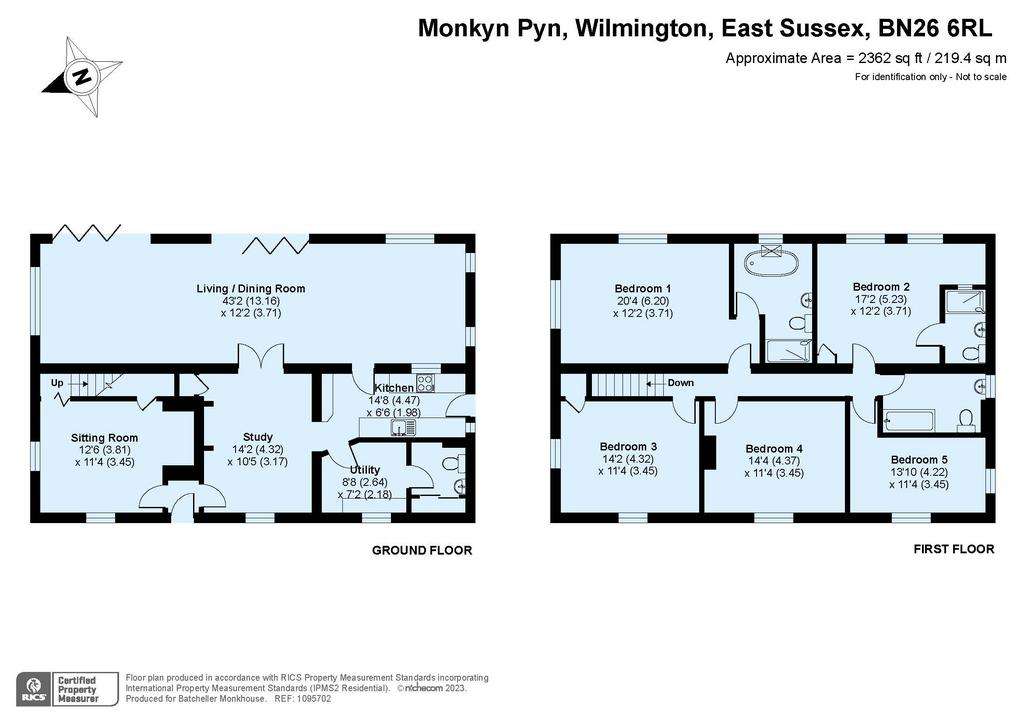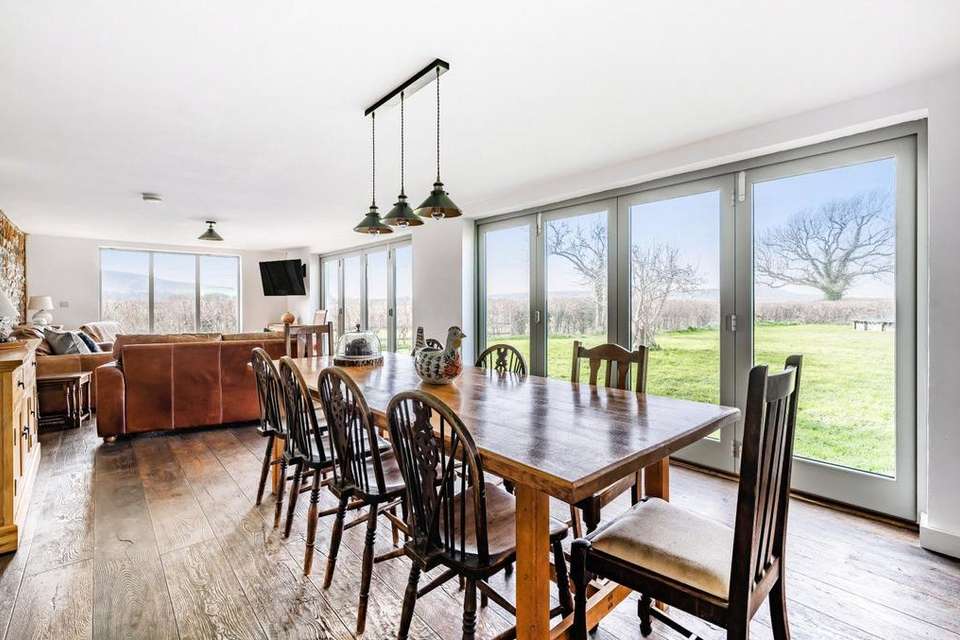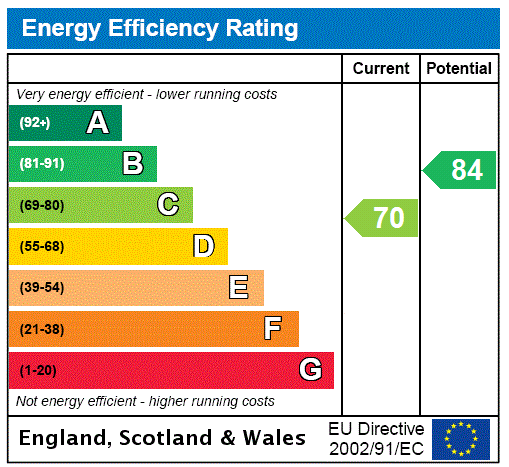5 bedroom detached house for sale
Wilmington, Polegatedetached house
bedrooms

Property photos




+21
Property description
Charming detached period property (unlisted) with breathtaking views of the South Downs, in a highly sought after location, sympathetically renovated and extended in recent years, with 2.5 acre paddock and swimming pool. In all about 3.3 acres.
Description
Monkyn Pyn enjoys a superb location approached from a country lane, surrounded by farmland and glorious far-reaching downland views. The house is set well back from the road and accessed via its own driveway.
There is exceptional access to walking, cycling & horse riding via the new shared cycle/leisure path on the A27. Direct access to a footpath and a bridleway within 100 yards, Abbotts Wood about 1 mile to the north, and renowned bridleways and footpaths of the South Downs about 1 mile or so to the south.
The elevations are part rendered colourwashed and weatherboarding beneath a pitch tiled roof and period features including some exposed timbering and flint walls. The windows and doors are principally double glazed and there is LPG central heating.
The accommodation is arranged as follows:
• Front door to entrance hall. Sitting room with cupboard beneath the stairs, exposed timber ceilings, inglenook fireplace with log burning stove, brick hearth and oak bressummer beam above. Double aspect with a picture window enjoying the fabulous farmland views to the Downs and the Long Man of Wilmington beyond.
• The study has a former fireplace with a deep cloaks cupboard to the side, exposed ceiling timbers, and an outlook over the front garden, access through to the kitchen and double opening doors to the superb living/dining room.
• The living/dining room 43’2 x 12’2 featuring part exposed flint walls of the original house and timber flooring makes the most of the unrivalled, far reaching views over farmland to the Long Man of Wilmington and South Downs beyond with two sets of quadruple concertina doors and full height glazing to the south. NB: the current owners have had plans drawn up to move the kitchen into this room.
• The kitchen also has a door into the living/dining room and has a 1½ bowl ceramic sink unit with drainer to the side inset into work surface with cupboards and drawers beneath. Integrated dishwasher. A 4-ring hob with oven and grill beneath is inset into work surface. Stable door to the outside.
• Utility room with work surface, having space and plumbing below for washing machine and tumble dryer; storage cupboard and fitted larder shelving. Space for large American-style fridge freezer. Door to the cloakroom with WC, pedestal wash basin, coat hanging hooks. Cupboard housing the LPG- fired boiler and hot water cylinder.
• Staircase to the first floor landing with linen cupboard.
• The master bedroom is a double aspect room with excellent views of the Long Man of Wilmington and the South Downs extending towards Firle Beacon and Lewes to the West. Door to en suite bathroom with large oval-shaped freestanding bath with mixer taps and shower attachment, walk-in tiled shower cubicle with drench head and telephone attachment, wash basin inset into vanity unit, WC.
• Guest bedroom 2 with wardrobe and en suite shower room with large walk-in tiled shower cubicle with drench head and telephone attachment, wash basin inset into vanity unit, WC.
• Three further double bedrooms, all with vaulted ceilings to half height and fabulous countryside views.
• Family bathroom with panel-enclosed bath with overhead drench head shower and telephone attachment, wash basin inset into vanity unit, WC and heated towel rail.
Outside
Monkyn Pyn is approached from the road over Monkyn Pyn Common via a driveway 60 metres in length culminating in a large parking/turning area where there is a workshop of part brick and timber construction and an electric vehicle charging point.
There are areas of lawn to the side of the drive with fruit trees, and a brick terrace to the front of the house from where direct views are enjoyed over farmland to the Downs and the Long Man of Wilmington. A brick pathway leads through a side gate to the kitchen door where there is a further brick terrace.
The gardens are principally level, laid to lawn and fenced or hedge enclosed with unrivalled views of the Downs. At the far end of the garden is a partly sunken swimming pool and terrace, ideal for outside dining and entertaining, and adjoining is an octagonal summer house with light and power connected, and two sets of double opening glazed doors. Within the garden is a former brick privy used as a log store and at the far end is a tool shed/implement store with power and water connected.
A farm gate gives access to the paddock where there is a timber shed (in dilapidated condition). The paddock measures approximately 2.5 acres and is principally enclosed by an established hedgerow with mature trees.
In all about 3.3 acres. Chain free.
NB: Planning approval has been granted to demolish the Workshop to the front of the property and replace it with a 3 Bay Car Port and Home Office (Ancillary Garden Building). The Wealden District Council Planning reference for this is WD/2023/2013/F
Description
Monkyn Pyn enjoys a superb location approached from a country lane, surrounded by farmland and glorious far-reaching downland views. The house is set well back from the road and accessed via its own driveway.
There is exceptional access to walking, cycling & horse riding via the new shared cycle/leisure path on the A27. Direct access to a footpath and a bridleway within 100 yards, Abbotts Wood about 1 mile to the north, and renowned bridleways and footpaths of the South Downs about 1 mile or so to the south.
The elevations are part rendered colourwashed and weatherboarding beneath a pitch tiled roof and period features including some exposed timbering and flint walls. The windows and doors are principally double glazed and there is LPG central heating.
The accommodation is arranged as follows:
• Front door to entrance hall. Sitting room with cupboard beneath the stairs, exposed timber ceilings, inglenook fireplace with log burning stove, brick hearth and oak bressummer beam above. Double aspect with a picture window enjoying the fabulous farmland views to the Downs and the Long Man of Wilmington beyond.
• The study has a former fireplace with a deep cloaks cupboard to the side, exposed ceiling timbers, and an outlook over the front garden, access through to the kitchen and double opening doors to the superb living/dining room.
• The living/dining room 43’2 x 12’2 featuring part exposed flint walls of the original house and timber flooring makes the most of the unrivalled, far reaching views over farmland to the Long Man of Wilmington and South Downs beyond with two sets of quadruple concertina doors and full height glazing to the south. NB: the current owners have had plans drawn up to move the kitchen into this room.
• The kitchen also has a door into the living/dining room and has a 1½ bowl ceramic sink unit with drainer to the side inset into work surface with cupboards and drawers beneath. Integrated dishwasher. A 4-ring hob with oven and grill beneath is inset into work surface. Stable door to the outside.
• Utility room with work surface, having space and plumbing below for washing machine and tumble dryer; storage cupboard and fitted larder shelving. Space for large American-style fridge freezer. Door to the cloakroom with WC, pedestal wash basin, coat hanging hooks. Cupboard housing the LPG- fired boiler and hot water cylinder.
• Staircase to the first floor landing with linen cupboard.
• The master bedroom is a double aspect room with excellent views of the Long Man of Wilmington and the South Downs extending towards Firle Beacon and Lewes to the West. Door to en suite bathroom with large oval-shaped freestanding bath with mixer taps and shower attachment, walk-in tiled shower cubicle with drench head and telephone attachment, wash basin inset into vanity unit, WC.
• Guest bedroom 2 with wardrobe and en suite shower room with large walk-in tiled shower cubicle with drench head and telephone attachment, wash basin inset into vanity unit, WC.
• Three further double bedrooms, all with vaulted ceilings to half height and fabulous countryside views.
• Family bathroom with panel-enclosed bath with overhead drench head shower and telephone attachment, wash basin inset into vanity unit, WC and heated towel rail.
Outside
Monkyn Pyn is approached from the road over Monkyn Pyn Common via a driveway 60 metres in length culminating in a large parking/turning area where there is a workshop of part brick and timber construction and an electric vehicle charging point.
There are areas of lawn to the side of the drive with fruit trees, and a brick terrace to the front of the house from where direct views are enjoyed over farmland to the Downs and the Long Man of Wilmington. A brick pathway leads through a side gate to the kitchen door where there is a further brick terrace.
The gardens are principally level, laid to lawn and fenced or hedge enclosed with unrivalled views of the Downs. At the far end of the garden is a partly sunken swimming pool and terrace, ideal for outside dining and entertaining, and adjoining is an octagonal summer house with light and power connected, and two sets of double opening glazed doors. Within the garden is a former brick privy used as a log store and at the far end is a tool shed/implement store with power and water connected.
A farm gate gives access to the paddock where there is a timber shed (in dilapidated condition). The paddock measures approximately 2.5 acres and is principally enclosed by an established hedgerow with mature trees.
In all about 3.3 acres. Chain free.
NB: Planning approval has been granted to demolish the Workshop to the front of the property and replace it with a 3 Bay Car Port and Home Office (Ancillary Garden Building). The Wealden District Council Planning reference for this is WD/2023/2013/F
Interested in this property?
Council tax
First listed
Last weekEnergy Performance Certificate
Wilmington, Polegate
Marketed by
Batcheller Monkhouse - Battle 68 High Street Battle TN33 0AGPlacebuzz mortgage repayment calculator
Monthly repayment
The Est. Mortgage is for a 25 years repayment mortgage based on a 10% deposit and a 5.5% annual interest. It is only intended as a guide. Make sure you obtain accurate figures from your lender before committing to any mortgage. Your home may be repossessed if you do not keep up repayments on a mortgage.
Wilmington, Polegate - Streetview
DISCLAIMER: Property descriptions and related information displayed on this page are marketing materials provided by Batcheller Monkhouse - Battle. Placebuzz does not warrant or accept any responsibility for the accuracy or completeness of the property descriptions or related information provided here and they do not constitute property particulars. Please contact Batcheller Monkhouse - Battle for full details and further information.


























