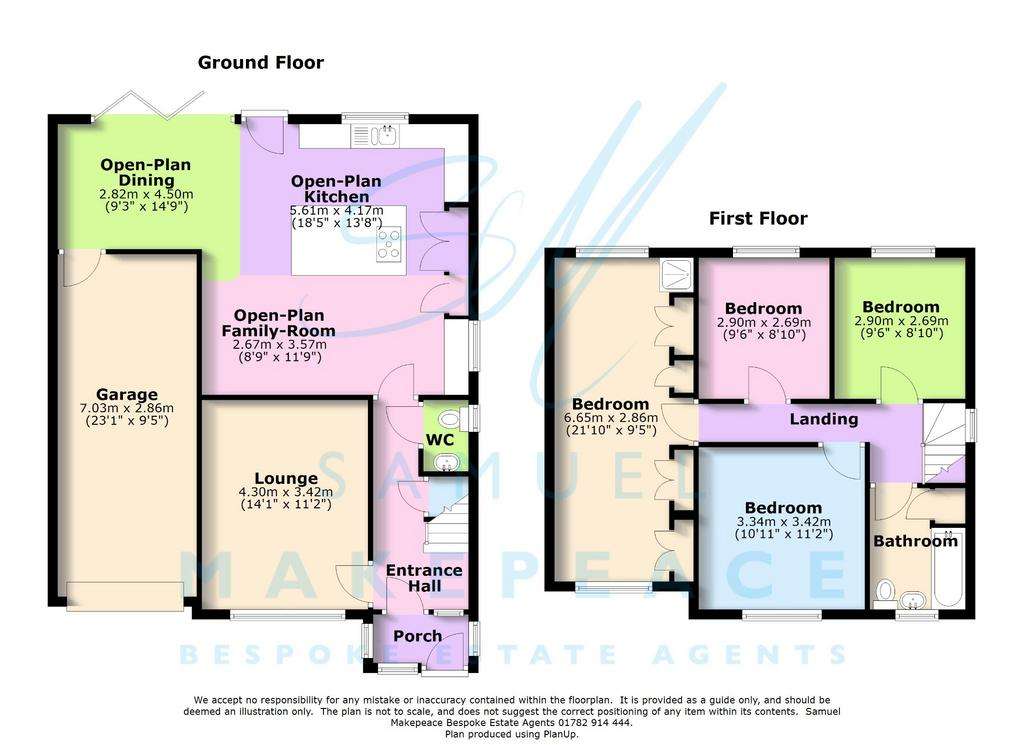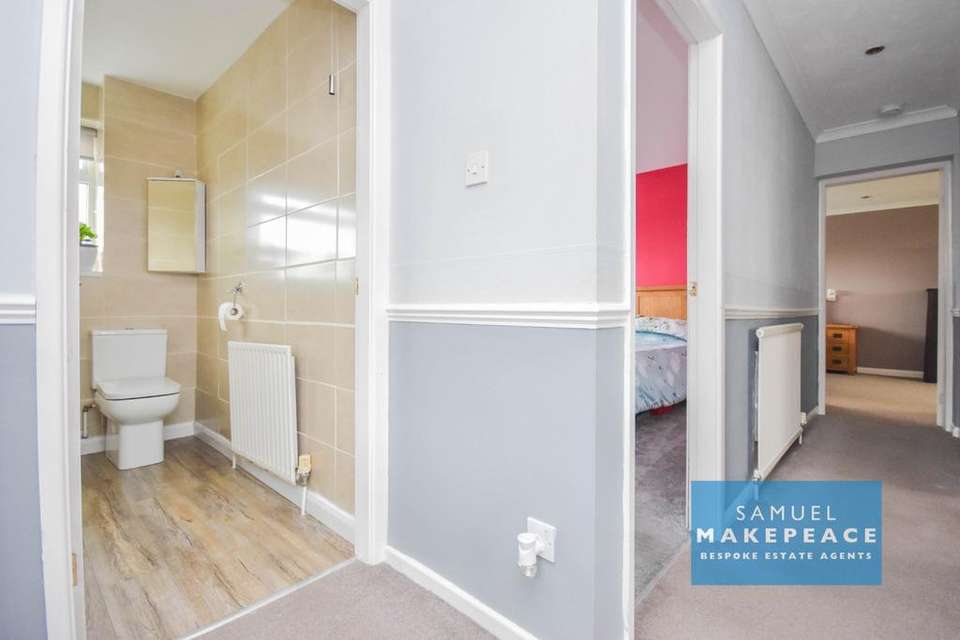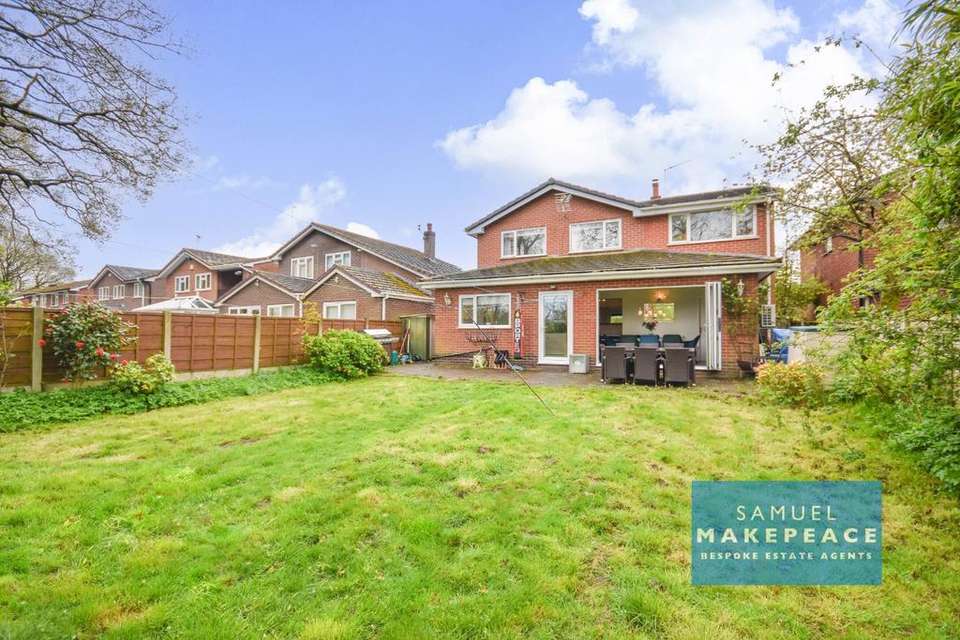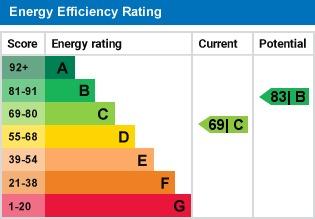4 bedroom detached house for sale
Beech Avenue, Stoke-On-Trent ST7detached house
bedrooms

Property photos




+28
Property description
I'm sure we are all DESPERATE for a visit to the beach... well... I have something better for you! Come for a visit to BEECH AVENUE... A fantastic EXTENDED FOUR BEDROOM DETACHED HOUSE! While I can't promise you'll need the sun cream, you'll definitely need your shades for this BLINDER OF A PROPERTY! Located in the sought after area of Rode Heath... Step inside and you are greeted with a lovely entrance hall, which leads us into the LARGE LOUNGE featuring a log burner and plenty of space for your living needs. Without further ado, the AMAZING OPEN PLAN KITCHEN/DINING/LIVING ROOM an extended space, featuring an island/breakfast bar, bi fold doors and also a flurry of integrated appliances, this room is PERFECT for family or hosting! The integrated garage is accessible from the dinging area, it has a electric door, lighting, plumbing and power. Downstairs is finished off with the downstairs WC. Upstairs you will find FOUR DOUBLE BEDROOMS, the main bedrooms is a huge space and features a shower cubicle. The family bathroom is spacious and has been immaculately kept with tiled walls. Externally, there is parking for multiple vehicles to the front, with a front lawn. To the rear there is a HUGE GARDEN which is totally private with nobody overlooking, it has a patio area and lawn! The property is walking distance to the canal, a local village stores and also a country pub! So if you feel like sunning it up at 'BEECH' Avenue, call SAMUEL MAKEPEACE BESPOKE ESTATE AGENTS NOW!
INTERIOR
Ground Floor
PorchComposite front door, double glazed window to side and front, tiled flooring, radiator.
Entrance HallSingle front door, wood effect vinyl flooring, radiator.
WCDouble glazed window to side, LLWC, hand wash basin, tiled walls.
LoungeDouble glazed window to front, wood burner fire place,wood effect vinyl flooring, radiator.
Open Plan DiningDouble glazed bi fold doors to rear, wood effect flooring, radiator.
Open Plan Family RoomWood effect vinyl flooring, radiator.
Open Plan KitchenDouble glazed door to rear, double glazed window to rear and side, range of wall and base kitchen cupboards, sink and drainer, double cooker, 5 ring gas hob, ceiling mounted cooker hood, work surfaces, centre island with breakfast bar, tiled splashback, integrated fridge freezer, space for washing machine, wood effect vinyl flooring, radiator.
First Floor
LandingDouble glazed window to side, loft access.
Bedroom OneDouble glazed window to front and rear, two fitted wardrobes, shower cubicle, two radiators.
Bedroom TwoDouble glazed window to front, radiator.
Bedroom ThreeDouble glazed window to rear, radiator.
Bedroom FourDouble glazed window to rear, radiator.
Bathroom Double glazed window, tiled walls, LLWC, hand wash basin, bath with shower over, airing cupboard, radiator.
GarageIntegrated garage with electric door, power, lighting and plumbing.
EXTERNAL
Front GardenDriveway for multiple vehicles, lawn and decorative shrubs.
Rear GardenPaved patio area, extensive lawn with shrubs.
INTERIOR
Ground Floor
PorchComposite front door, double glazed window to side and front, tiled flooring, radiator.
Entrance HallSingle front door, wood effect vinyl flooring, radiator.
WCDouble glazed window to side, LLWC, hand wash basin, tiled walls.
LoungeDouble glazed window to front, wood burner fire place,wood effect vinyl flooring, radiator.
Open Plan DiningDouble glazed bi fold doors to rear, wood effect flooring, radiator.
Open Plan Family RoomWood effect vinyl flooring, radiator.
Open Plan KitchenDouble glazed door to rear, double glazed window to rear and side, range of wall and base kitchen cupboards, sink and drainer, double cooker, 5 ring gas hob, ceiling mounted cooker hood, work surfaces, centre island with breakfast bar, tiled splashback, integrated fridge freezer, space for washing machine, wood effect vinyl flooring, radiator.
First Floor
LandingDouble glazed window to side, loft access.
Bedroom OneDouble glazed window to front and rear, two fitted wardrobes, shower cubicle, two radiators.
Bedroom TwoDouble glazed window to front, radiator.
Bedroom ThreeDouble glazed window to rear, radiator.
Bedroom FourDouble glazed window to rear, radiator.
Bathroom Double glazed window, tiled walls, LLWC, hand wash basin, bath with shower over, airing cupboard, radiator.
GarageIntegrated garage with electric door, power, lighting and plumbing.
EXTERNAL
Front GardenDriveway for multiple vehicles, lawn and decorative shrubs.
Rear GardenPaved patio area, extensive lawn with shrubs.
Interested in this property?
Council tax
First listed
Last weekEnergy Performance Certificate
Beech Avenue, Stoke-On-Trent ST7
Marketed by
Samuel Makepeace Bespoke Estate Agents - Kidsgrove 14 Heathcote Street, Kidsgrove, Stoke-on-Trent ST7 4AAPlacebuzz mortgage repayment calculator
Monthly repayment
The Est. Mortgage is for a 25 years repayment mortgage based on a 10% deposit and a 5.5% annual interest. It is only intended as a guide. Make sure you obtain accurate figures from your lender before committing to any mortgage. Your home may be repossessed if you do not keep up repayments on a mortgage.
Beech Avenue, Stoke-On-Trent ST7 - Streetview
DISCLAIMER: Property descriptions and related information displayed on this page are marketing materials provided by Samuel Makepeace Bespoke Estate Agents - Kidsgrove. Placebuzz does not warrant or accept any responsibility for the accuracy or completeness of the property descriptions or related information provided here and they do not constitute property particulars. Please contact Samuel Makepeace Bespoke Estate Agents - Kidsgrove for full details and further information.

































