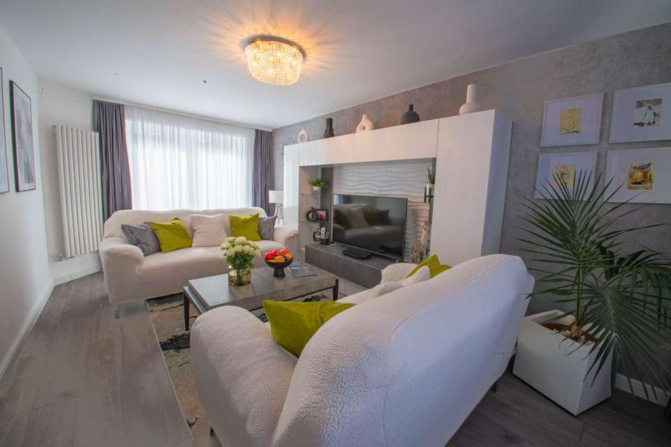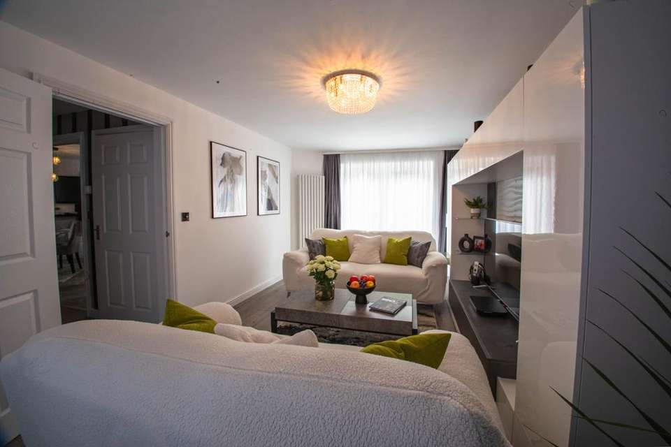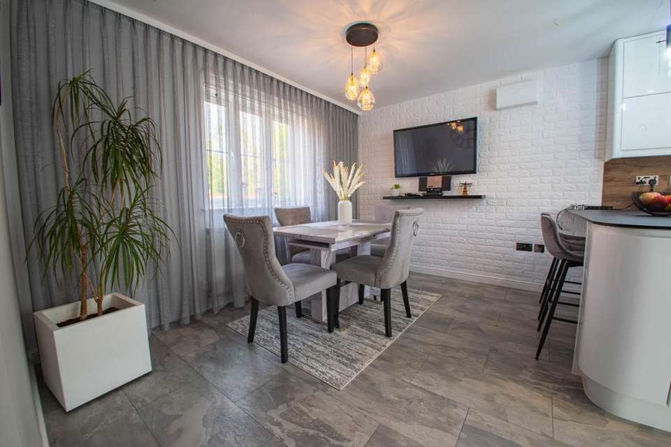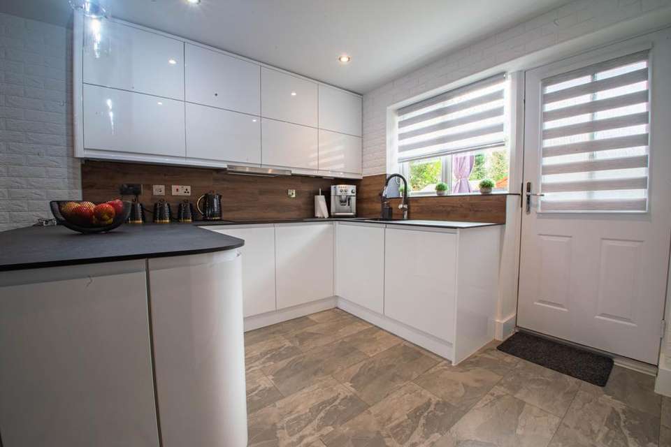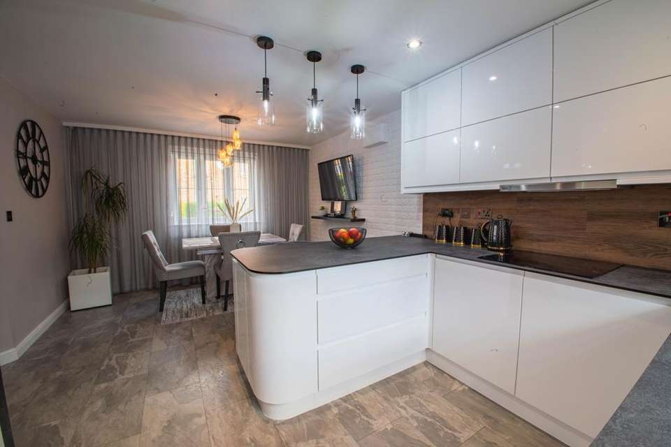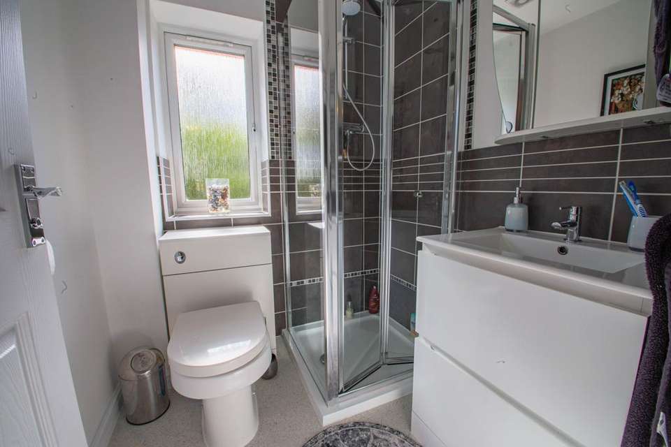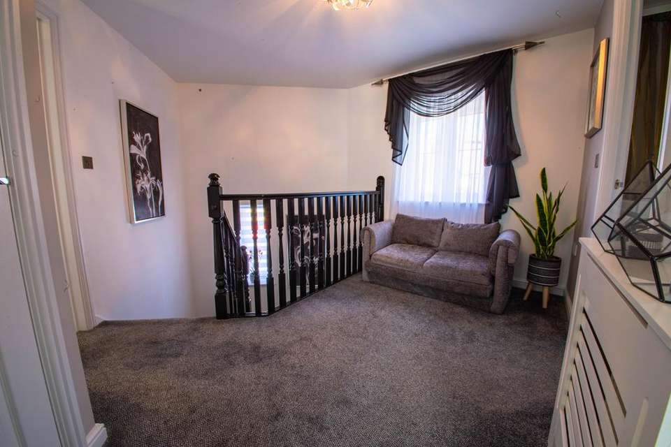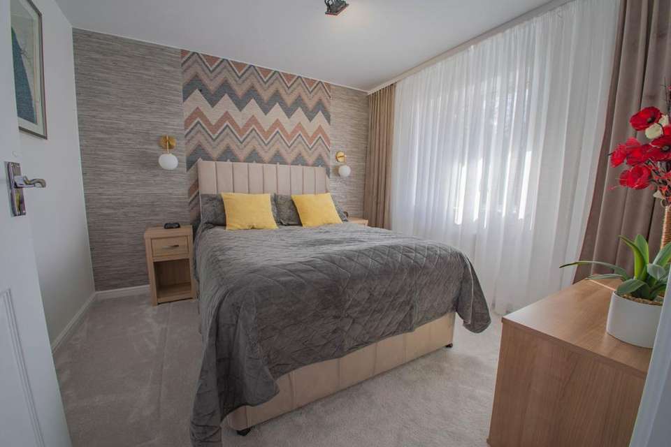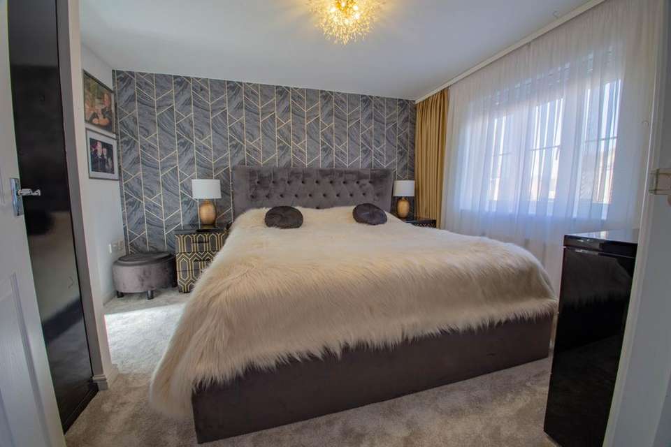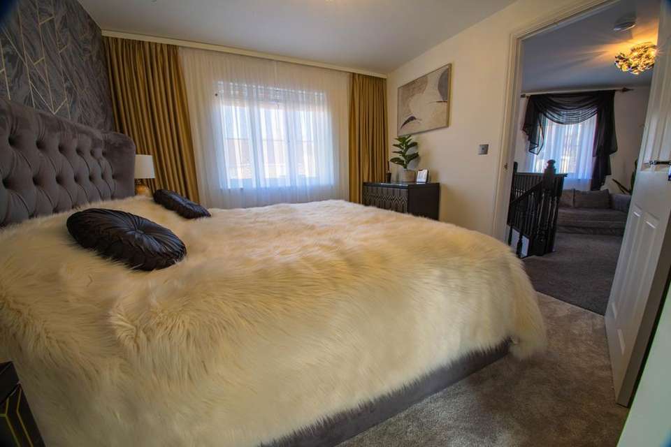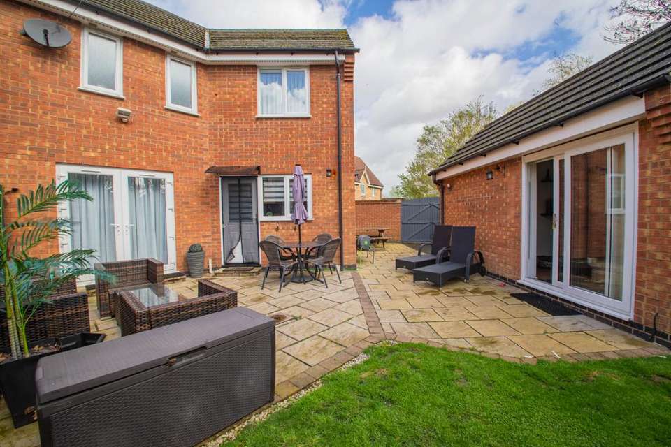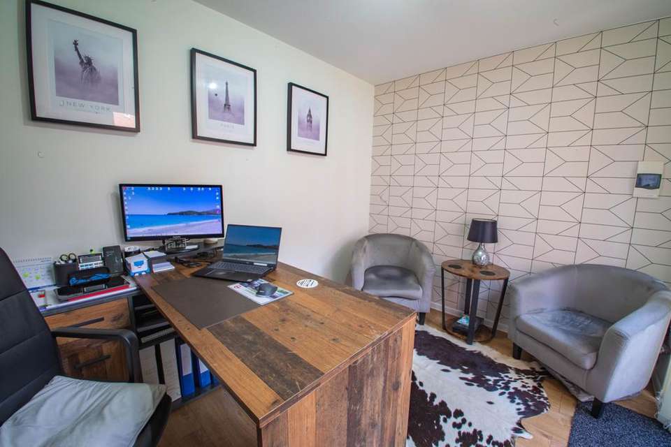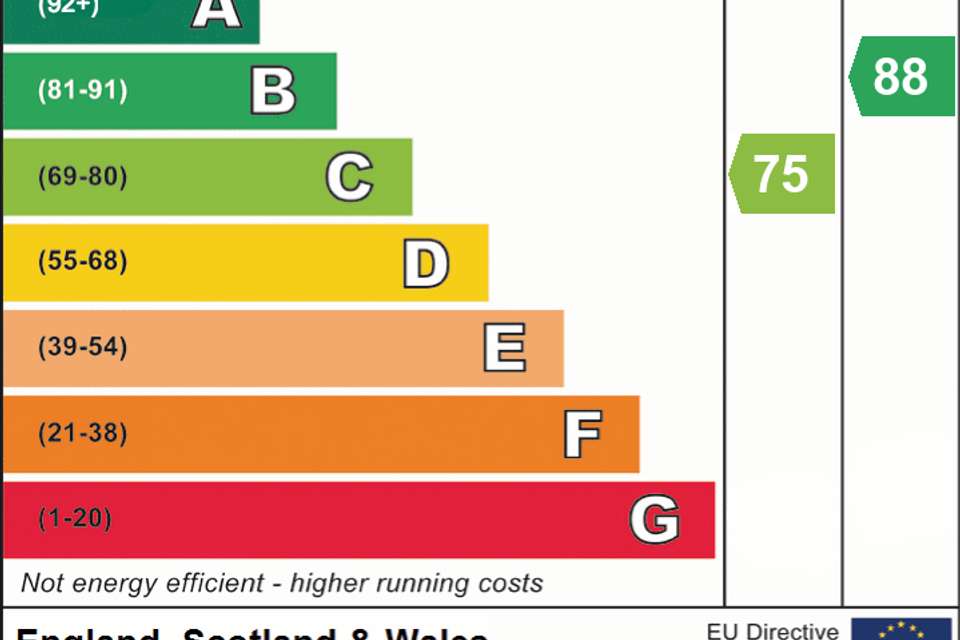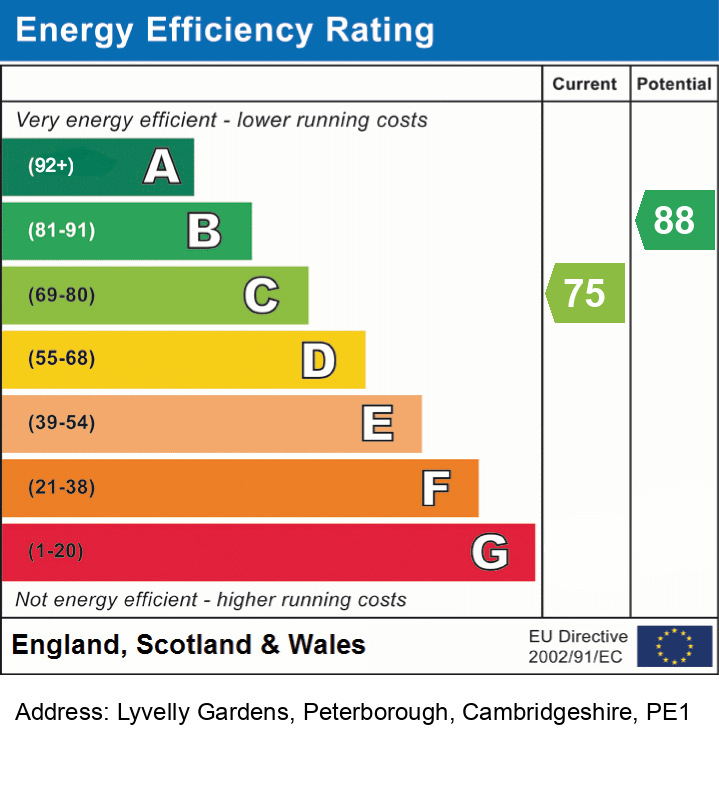3 bedroom semi-detached house for sale
Lyvelly Gardens, Peterborough PE1semi-detached house
bedrooms
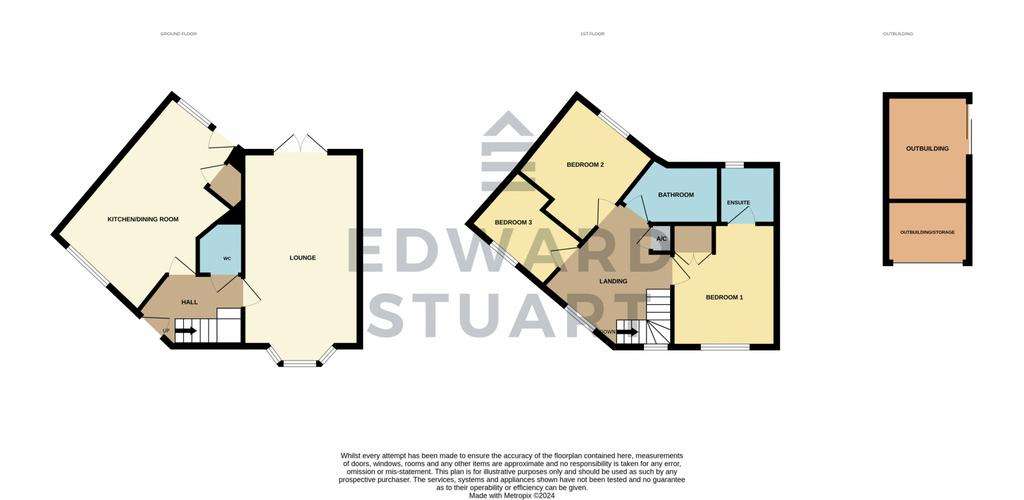
Property photos

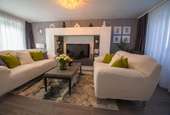
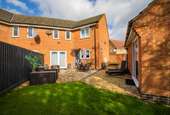
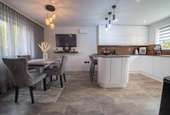
+20
Property description
This immaculately presented family home is a must-see for those looking for a ready-to-move-in property. The entire house has undergone a full refurbishment, ensuring that every corner of the home is in pristine condition.
Upon entering, you are greeted by a welcoming entrance hall that leads to a newly refitted cloakroom, perfect for guests and everyday use. The lounge is spacious and bright, providing a comfortable space for relaxation. The highlight of the home is the newly refitted kitchen/diner, complete with integrated appliances and ample space for dining and entertaining.
Upstairs, you will find three generously sized bedrooms, each tastefully decorated and filled with natural light. The newly refitted bathroom and en-suite offer luxurious amenities and a modern finish.
Outside, the property boasts a large driveway with ample off-road parking, as well as a converted garage that now serves as an office space. The low maintenance south-facing garden is perfect for outdoor gatherings and relaxing in the sun.
Overall, this family home offers both style and practicality, making it the perfect place to settle in and start creating treasured memories. Schedule a viewing today to experience all that this property has to offer.
Property additional info
Entrance Hall:
Radiator, under-stairs storage cupboard, Doors to;
WC:
Refitted suite, comprising of a WC , Hand wash basin and a radiator.
Kitchen-Diner: 5.92m x 6.07m (19' 5" x 19' 11")
Refitted and open plan Kitchen - Diner comprising of a matching range of base and eye level units with worktop space over, sink unit with mixer tap, wall mounted boiler, built-in fridge/freezer and dishwasher, plumbing for washing machine, fitted electric oven, built-in hob with extractor hood over, UPVC double glazed window to the front and rear, door to garden.
Lounge: 5.36m x 3.00m (17' 7" x 9' 10")
UPVC double glazed window to front, two radiators, laminate flooring, UPVC double glazed french double doors to garden.
Landing:
UPVC double glazed window to front, UPVC double glazed window to side, radiator, Doors to;
Bedroom 1: 3.05m x 3.61m (10' x 11' 10")
UPVC double glazed window to the front, radiator, built-in wardrobe(s), door to:
Ensuite:
Fitted with three piece suite comprising of a wash hand basin, shower cubicle with fitted shower over and lWC, UPVC opaque double glazed window to rear, radiator,
Bedroom 2: 3.38m x 2.81m (11' 1" x 9' 3")
VC double glazed window to rear, radiator.
Family Bathroom:
Fitted with three piece suite comprising of a bath with hand shower over, wash hand basin and WC, shaver point, UPVC opaque double glazed window to rear, radiator.
Bedroom 3: 2.21m x 2.82m (7' 3" x 9' 3")
UPVC double glazed window to front, radiator.
Outside:
There is a Driveway to the side providing ample off road parking, leading to a converted garage via gated access with power and light connected, side personnel door. The rear garden has a patio area, outside tap, mainly laid to lawn and very low maintanence, gated access.
Upon entering, you are greeted by a welcoming entrance hall that leads to a newly refitted cloakroom, perfect for guests and everyday use. The lounge is spacious and bright, providing a comfortable space for relaxation. The highlight of the home is the newly refitted kitchen/diner, complete with integrated appliances and ample space for dining and entertaining.
Upstairs, you will find three generously sized bedrooms, each tastefully decorated and filled with natural light. The newly refitted bathroom and en-suite offer luxurious amenities and a modern finish.
Outside, the property boasts a large driveway with ample off-road parking, as well as a converted garage that now serves as an office space. The low maintenance south-facing garden is perfect for outdoor gatherings and relaxing in the sun.
Overall, this family home offers both style and practicality, making it the perfect place to settle in and start creating treasured memories. Schedule a viewing today to experience all that this property has to offer.
Property additional info
Entrance Hall:
Radiator, under-stairs storage cupboard, Doors to;
WC:
Refitted suite, comprising of a WC , Hand wash basin and a radiator.
Kitchen-Diner: 5.92m x 6.07m (19' 5" x 19' 11")
Refitted and open plan Kitchen - Diner comprising of a matching range of base and eye level units with worktop space over, sink unit with mixer tap, wall mounted boiler, built-in fridge/freezer and dishwasher, plumbing for washing machine, fitted electric oven, built-in hob with extractor hood over, UPVC double glazed window to the front and rear, door to garden.
Lounge: 5.36m x 3.00m (17' 7" x 9' 10")
UPVC double glazed window to front, two radiators, laminate flooring, UPVC double glazed french double doors to garden.
Landing:
UPVC double glazed window to front, UPVC double glazed window to side, radiator, Doors to;
Bedroom 1: 3.05m x 3.61m (10' x 11' 10")
UPVC double glazed window to the front, radiator, built-in wardrobe(s), door to:
Ensuite:
Fitted with three piece suite comprising of a wash hand basin, shower cubicle with fitted shower over and lWC, UPVC opaque double glazed window to rear, radiator,
Bedroom 2: 3.38m x 2.81m (11' 1" x 9' 3")
VC double glazed window to rear, radiator.
Family Bathroom:
Fitted with three piece suite comprising of a bath with hand shower over, wash hand basin and WC, shaver point, UPVC opaque double glazed window to rear, radiator.
Bedroom 3: 2.21m x 2.82m (7' 3" x 9' 3")
UPVC double glazed window to front, radiator.
Outside:
There is a Driveway to the side providing ample off road parking, leading to a converted garage via gated access with power and light connected, side personnel door. The rear garden has a patio area, outside tap, mainly laid to lawn and very low maintanence, gated access.
Interested in this property?
Council tax
First listed
YesterdayEnergy Performance Certificate
Lyvelly Gardens, Peterborough PE1
Marketed by
Edward Stuart Estate Agents - Peterborough 34 Pinnacle House, Newark Road, Peterborough PE1 5YDPlacebuzz mortgage repayment calculator
Monthly repayment
The Est. Mortgage is for a 25 years repayment mortgage based on a 10% deposit and a 5.5% annual interest. It is only intended as a guide. Make sure you obtain accurate figures from your lender before committing to any mortgage. Your home may be repossessed if you do not keep up repayments on a mortgage.
Lyvelly Gardens, Peterborough PE1 - Streetview
DISCLAIMER: Property descriptions and related information displayed on this page are marketing materials provided by Edward Stuart Estate Agents - Peterborough. Placebuzz does not warrant or accept any responsibility for the accuracy or completeness of the property descriptions or related information provided here and they do not constitute property particulars. Please contact Edward Stuart Estate Agents - Peterborough for full details and further information.






