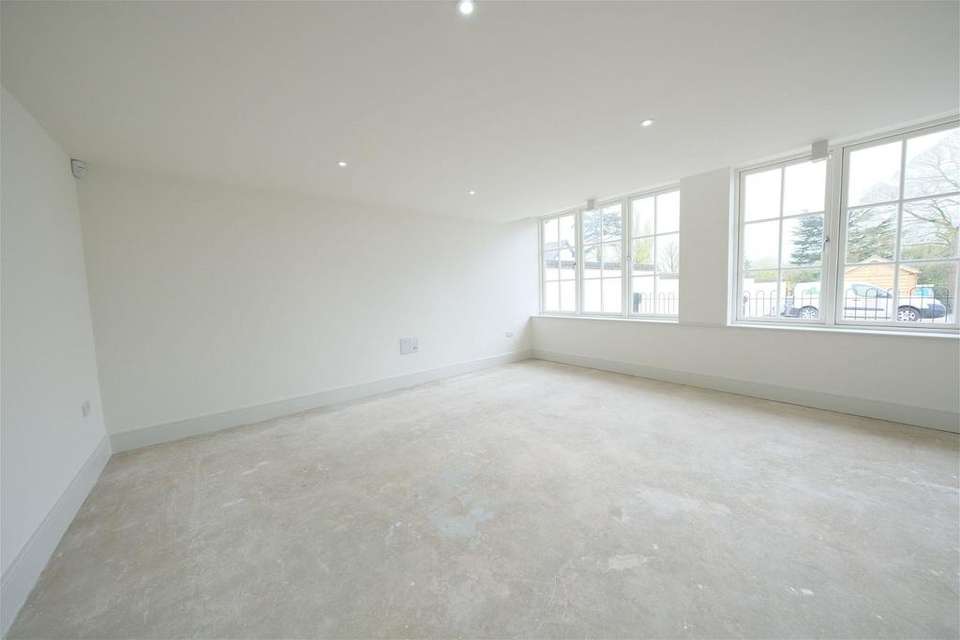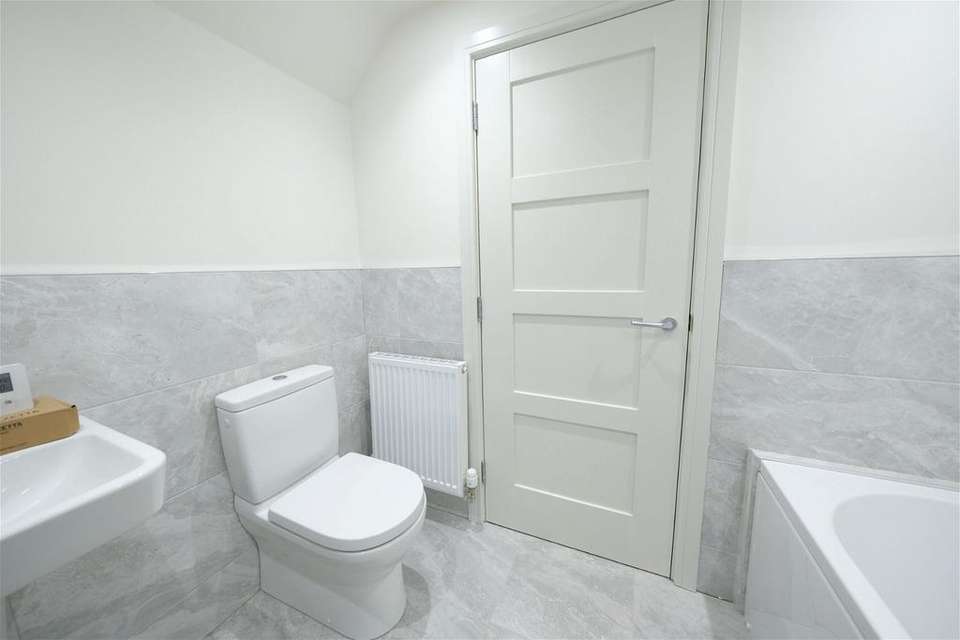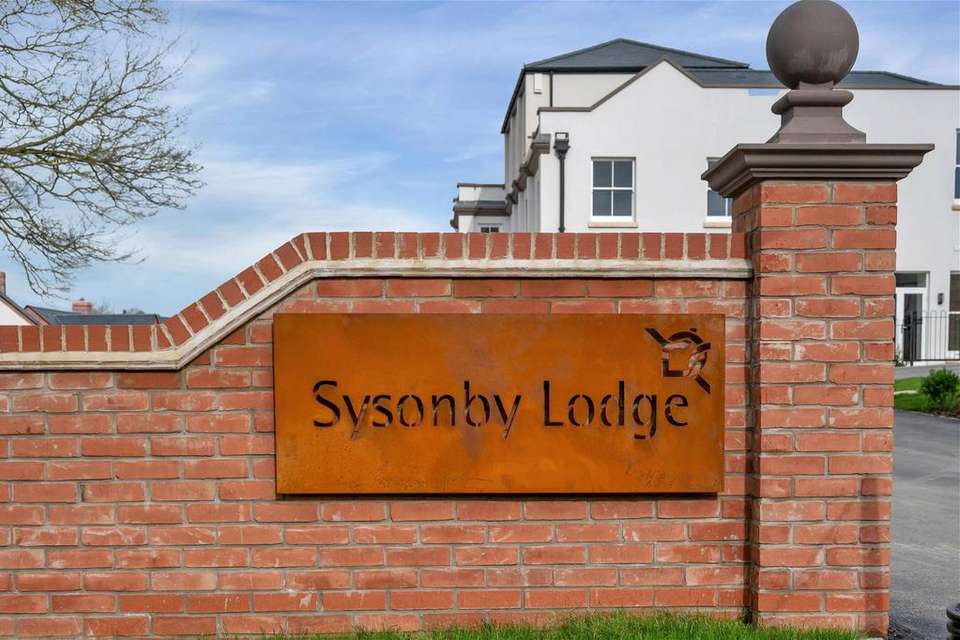2 bedroom cottage for sale
Sysonby Lodge, Melton Mowbrayhouse
bedrooms
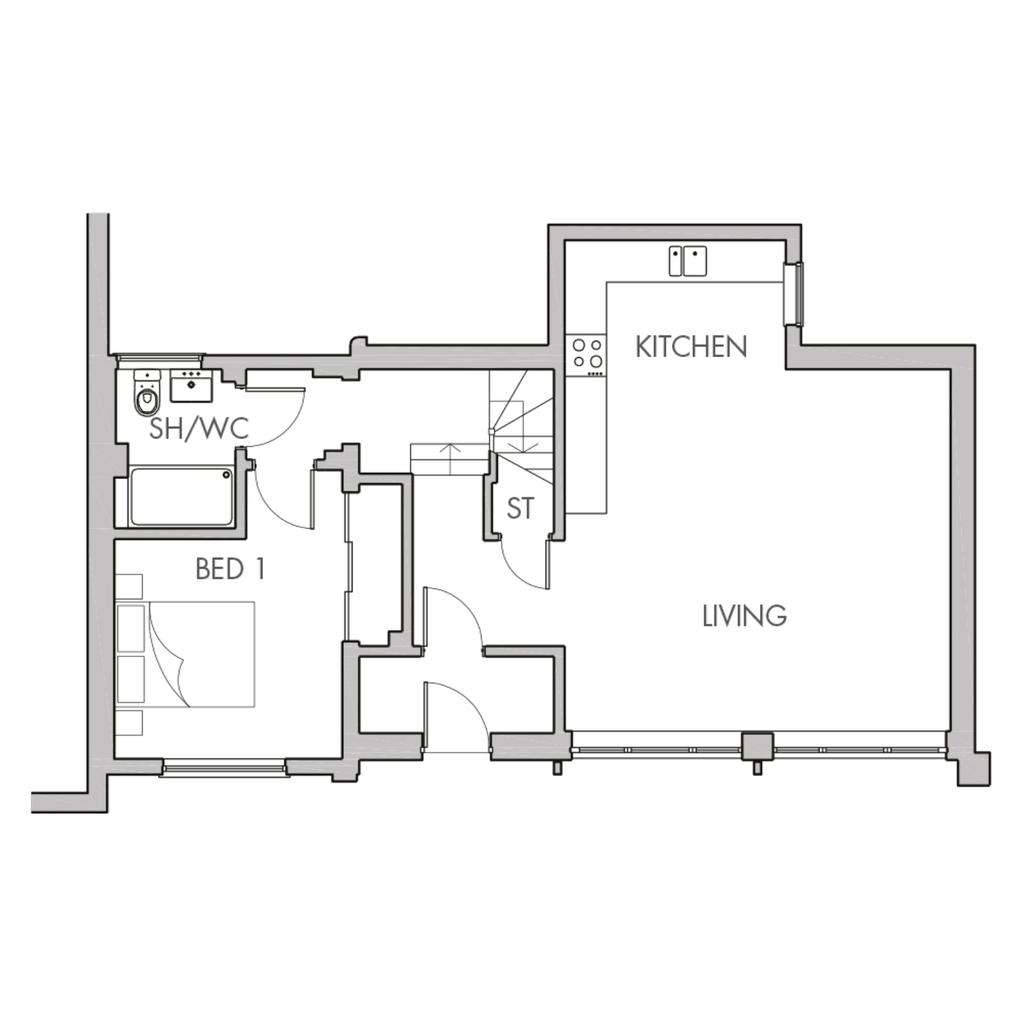
Property photos



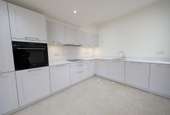
+7
Property description
AN OVERVIEW OF SYSONBY LODGE:This sensitively restored and modernised former hunting lodge lies at the top of the drive, overlooking open parkland. Nine white rendered homes sit within the elegant grade II-listed lodge itself, with a tenth being a conversion of the former chauffeur’s garage (PLOT 10). There is real variety amongst these conversions which combine energy efficient 21st century design and technology with the elegance of 18th century architecture. PLOT 10: Is truly unique. Accommodation comprises: entrance hall, open plan living and kitchen area light filled due to the two large high quality conservation grade sliding sash and flush casement timber windows. A few steps up from the inner hall to bedroom 1 with fitted wardrobe and ensuite shower room. To the 1st floor is an extensive bedroom 2 with plentiful storage and ensuite bathroom off of which is a large storage room. With two allocated parking spaces and a generous patio area in natural stone to the front.SPECIFICATION:Kitchen• Quartz work surfaces and upstands • Karndean flooring to Lodge conversions • Appliances by Siemens or Neff: - Integrated multi-function oven - Integrated fridge freezer - Integrated dishwasher - Induction hob - Integrated washer-dryer in homes that do not have a utility roomUtility (where applicable) • Karndean flooring • Quartz work surfaces and upstands • Plumbing and electrics for a washing machine and tumble dryerBathrooms, en suites and cloakroom• Villeroy & Boch basins, baths and WCs • Hansgrohe brassware • Porcelanosa tiling to specified wall areas and Karndean flooring* • Vanity units to all master en-suites except plots 3, 6, 8 & 9 which have vanity units in the main bathroomWardrobes • Fitted wardrobes to all primary bedrooms* • Plot 9 has a fitted dressing room instead of fitted wardrobesMedia and electrical • Smart TV/HD distribution to each TV point • Low energy lighting throughout with recessed LED downlights in the kitchen and bathrooms • Amplified digital TV aerial fitted to all Lodge conversionsHeating and hot water• Ultra-quiet Mitsubishi Ecodan air source heat pump providing highly efficient and emissions-free heating and hot water • Fully programmable underfloor heating on the ground floor • Thermostatically controlled radiators upstairsWindows and doors• Timber front doors and French doors – see individual plot information for more details • High quality conservation grade sliding sash and flush casement timber windowsInternal joinery• Painted internal doors with brushed stainless-steel ironmongery • Stylish staircase with oak handrail Security• NSI Gold certified security alarms • Window locks to non-escape windows • External doors have a multi-point locking systemOutside• Electric car charging points • Parking areas feature tegular paving or similar finish Peace of mind• 10-year Premier Guarantee New Homes Warranty • Grace Homes subscribe to the Consumer Code for Homebuilders *Choice available dependent on stage of buildAGENTS NOTES:Specification ChangesGrace Homes reserve the right to make changes to the specification during the course of the construction process. To ensure that you have the most up-to-date specification for a specific home please check at the point of reservation.Site PlanThe Site Plan is intended for illustrative purposes only, construction and landscaping details can change during the course of the development. Trees and planting shown are indicative and actual numbers and positions may vary. The Site Plan does not form any part of a warranty or contract.ImagesThe photographs used are intended to reasonably convey the lifestyle offered by a Grace Homes property. Whilst they give a good indication of the look and feel of a completed property, they do not directly represent any particular home.CGIS and FloorplansElevations and individual features such as windows, building materials and soft landscaping may vary. Any photographs used are intended to reasonably convey the lifestyle offered by a Grace Homes property. Whilst they give a good indication of the look and feel of a completed property, they do not directly represent any particular home. Please note floor plans are not strictly to scale, and all dimensions are maximum room sizes accurate to within 100mm. These dimensions should not be used for appliance, furniture or carpet measurements.
Interested in this property?
Council tax
First listed
2 weeks agoSysonby Lodge, Melton Mowbray
Marketed by
Moores Property Hub - Oakham Goodwood House, Hackamore Way Barleythorpe, Oakham LE15 7FSPlacebuzz mortgage repayment calculator
Monthly repayment
The Est. Mortgage is for a 25 years repayment mortgage based on a 10% deposit and a 5.5% annual interest. It is only intended as a guide. Make sure you obtain accurate figures from your lender before committing to any mortgage. Your home may be repossessed if you do not keep up repayments on a mortgage.
Sysonby Lodge, Melton Mowbray - Streetview
DISCLAIMER: Property descriptions and related information displayed on this page are marketing materials provided by Moores Property Hub - Oakham. Placebuzz does not warrant or accept any responsibility for the accuracy or completeness of the property descriptions or related information provided here and they do not constitute property particulars. Please contact Moores Property Hub - Oakham for full details and further information.



