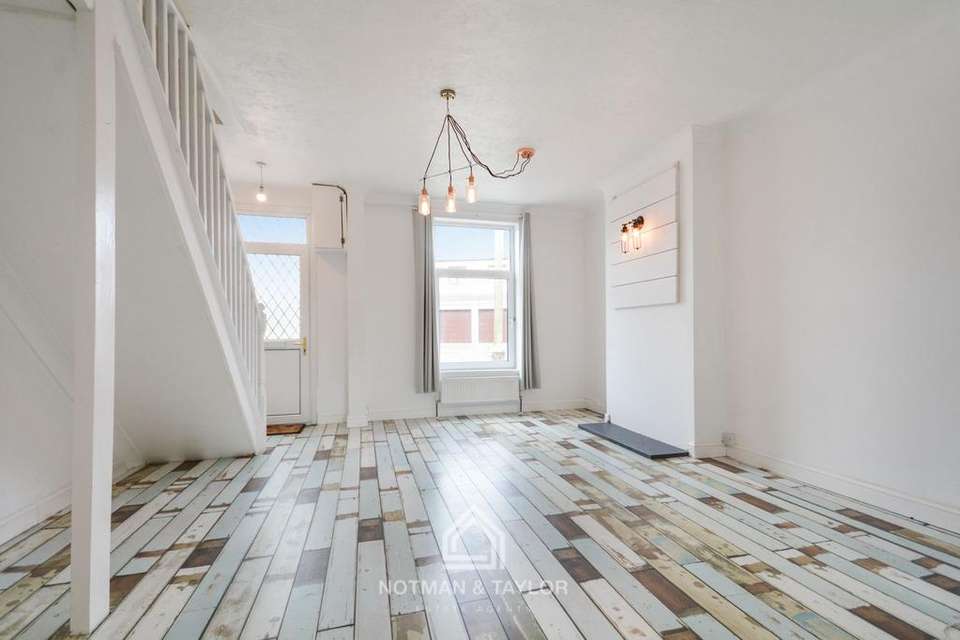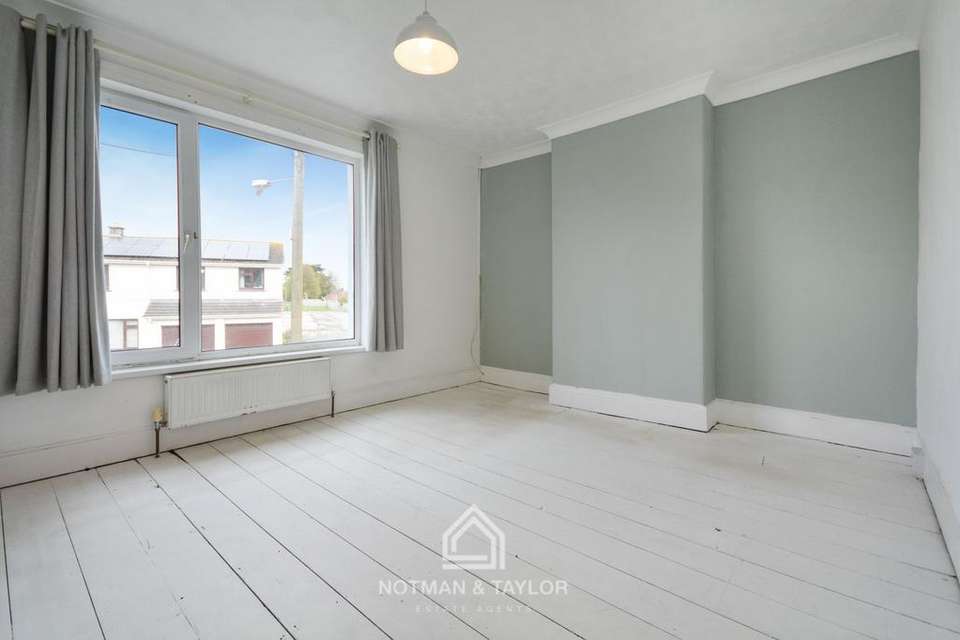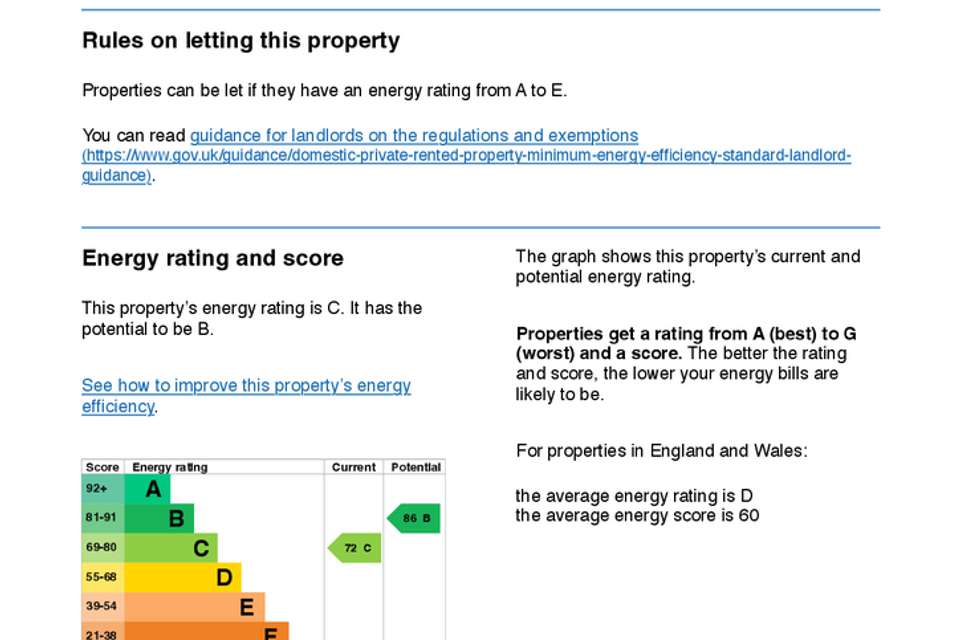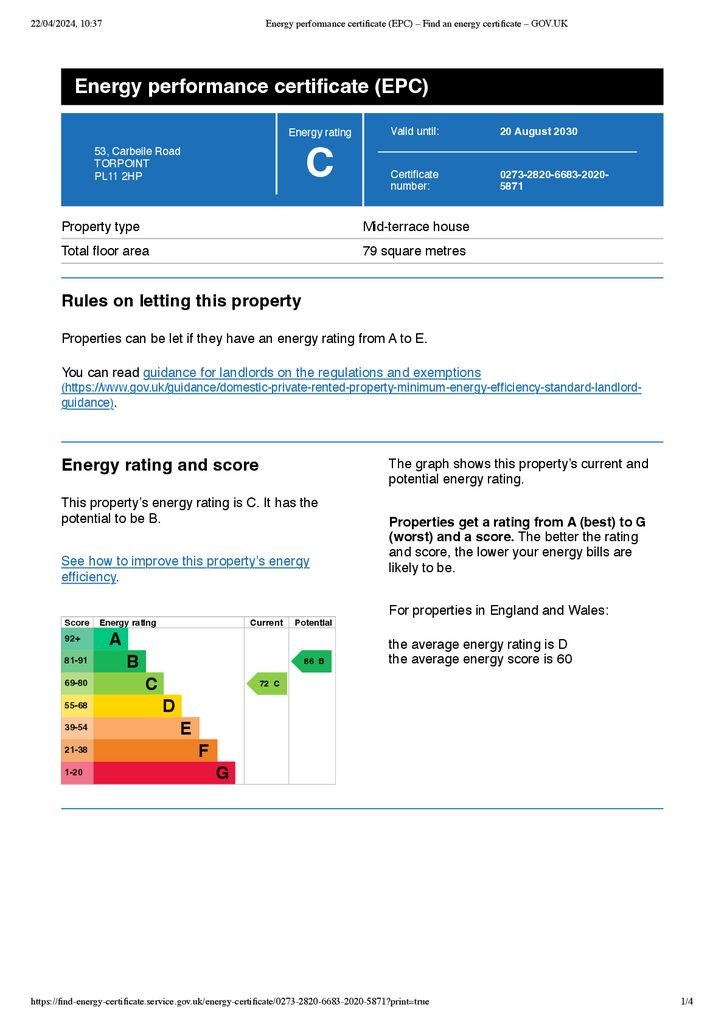2 bedroom terraced house for sale
Torpoint PL11terraced house
bedrooms
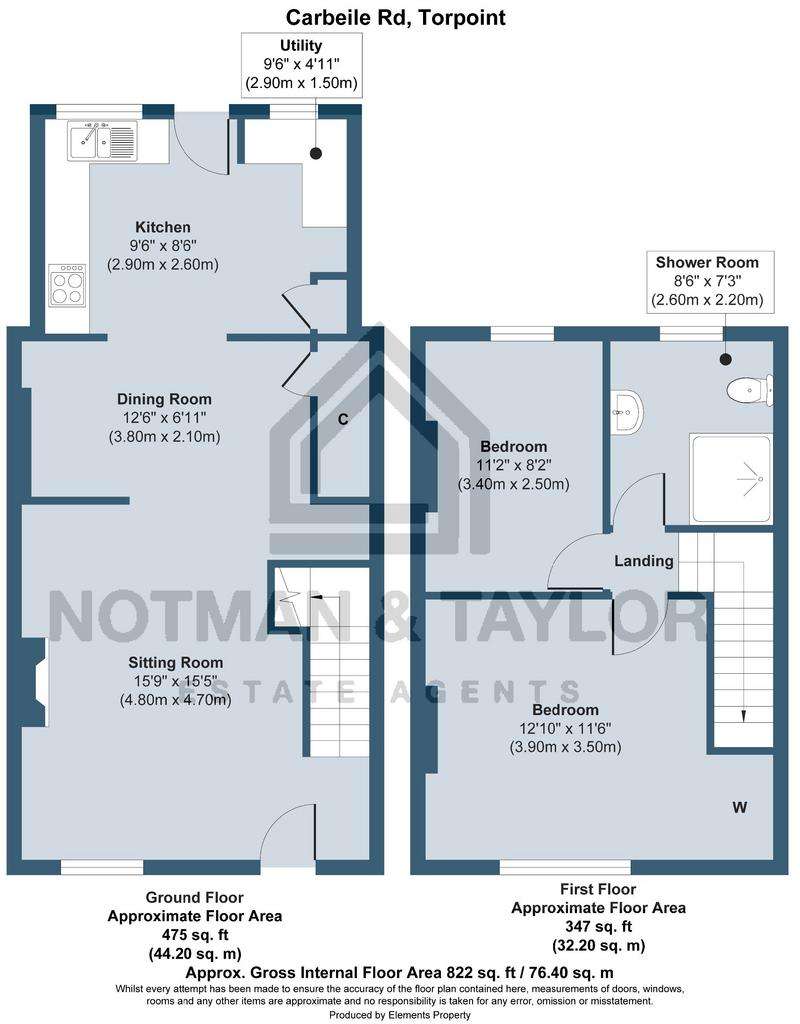
Property photos

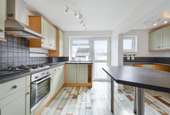
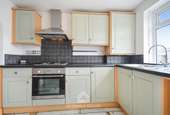

+13
Property description
This mid terraced family home offers both comfort and convenience. Just a stroll away from town centre amenities and Torpoint Ferry, it boasts an open plan layout comprising a Lounge/Dining room and Kitchen/Breakfast room, two good sized bedrooms, a contemporary shower room and a courtyard garden.
Enter the property through a Upvc double glazed door, providing access to:
Lounge:
Welcoming space with a Upvc double glazed window to the front, two wall-mounted radiators. The room boasts a staircase leading to the first floor and it seamlessly flows into the dining room.
Dining Room:
Connected to the lounge through an archway, with a wall-mounted radiator and a convenient storage cupboard.
Kitchen:
Bright and functional kitchen space with obscure Upvc double glazed windows to the rear. It is equipped with a range of wall and base units complemented by a roll-edge worktop featuring a one and a half bowl stainless steel sink with mixer tap. The kitchen includes a gas hob with hood, oven, tiled splashbacks, and ample space for essential appliances such as a washing machine, dishwasher, and fridge/freezer. A breakfast bar adds to the convenience and versatility of the space.
First Floor Landing:
Accessible via the staircase from the lounge, this landing provides access to the loft and leads to:
Bedroom One:
This bedroom features a Upvc double glazed window to the front, a wall-mounted radiator, and a built-in cupboard with a hanging rail.
Bedroom Two:
A Upvc double glazed window to the rear, providing distant countryside views, wall mounted radiator.
Shower Room:
A modern suite featuring fully tiled walls from floor to ceiling. The room has a double glazed window to the rear offering distant countryside views. It comprises a large shower cubicle with a double thermostatic shower a contemporary washbasin, WC and a heated towel rail.
Outside:
Front:
The property features a pebbled area leading to the front door, enclosed by a wall and gate, providing a private and inviting entrance.
Rear:
Accessible via a gate leading to the service lane, the rear of the property offers a courtyard area with steps leading to the back door. It features an outside tap and is enclosed by a boundary wall, ensuring privacy and security. Decorative stone chippings add charm to the outdoor space.
Council Tax Band: B
Tenure: Freehold
Enter the property through a Upvc double glazed door, providing access to:
Lounge:
Welcoming space with a Upvc double glazed window to the front, two wall-mounted radiators. The room boasts a staircase leading to the first floor and it seamlessly flows into the dining room.
Dining Room:
Connected to the lounge through an archway, with a wall-mounted radiator and a convenient storage cupboard.
Kitchen:
Bright and functional kitchen space with obscure Upvc double glazed windows to the rear. It is equipped with a range of wall and base units complemented by a roll-edge worktop featuring a one and a half bowl stainless steel sink with mixer tap. The kitchen includes a gas hob with hood, oven, tiled splashbacks, and ample space for essential appliances such as a washing machine, dishwasher, and fridge/freezer. A breakfast bar adds to the convenience and versatility of the space.
First Floor Landing:
Accessible via the staircase from the lounge, this landing provides access to the loft and leads to:
Bedroom One:
This bedroom features a Upvc double glazed window to the front, a wall-mounted radiator, and a built-in cupboard with a hanging rail.
Bedroom Two:
A Upvc double glazed window to the rear, providing distant countryside views, wall mounted radiator.
Shower Room:
A modern suite featuring fully tiled walls from floor to ceiling. The room has a double glazed window to the rear offering distant countryside views. It comprises a large shower cubicle with a double thermostatic shower a contemporary washbasin, WC and a heated towel rail.
Outside:
Front:
The property features a pebbled area leading to the front door, enclosed by a wall and gate, providing a private and inviting entrance.
Rear:
Accessible via a gate leading to the service lane, the rear of the property offers a courtyard area with steps leading to the back door. It features an outside tap and is enclosed by a boundary wall, ensuring privacy and security. Decorative stone chippings add charm to the outdoor space.
Council Tax Band: B
Tenure: Freehold
Interested in this property?
Council tax
First listed
Last weekEnergy Performance Certificate
Torpoint PL11
Marketed by
Notman & Taylor Estate Agents - Kingsand 69 Fore Street Kingsand, Cornwall PL10 1NAPlacebuzz mortgage repayment calculator
Monthly repayment
The Est. Mortgage is for a 25 years repayment mortgage based on a 10% deposit and a 5.5% annual interest. It is only intended as a guide. Make sure you obtain accurate figures from your lender before committing to any mortgage. Your home may be repossessed if you do not keep up repayments on a mortgage.
Torpoint PL11 - Streetview
DISCLAIMER: Property descriptions and related information displayed on this page are marketing materials provided by Notman & Taylor Estate Agents - Kingsand. Placebuzz does not warrant or accept any responsibility for the accuracy or completeness of the property descriptions or related information provided here and they do not constitute property particulars. Please contact Notman & Taylor Estate Agents - Kingsand for full details and further information.






