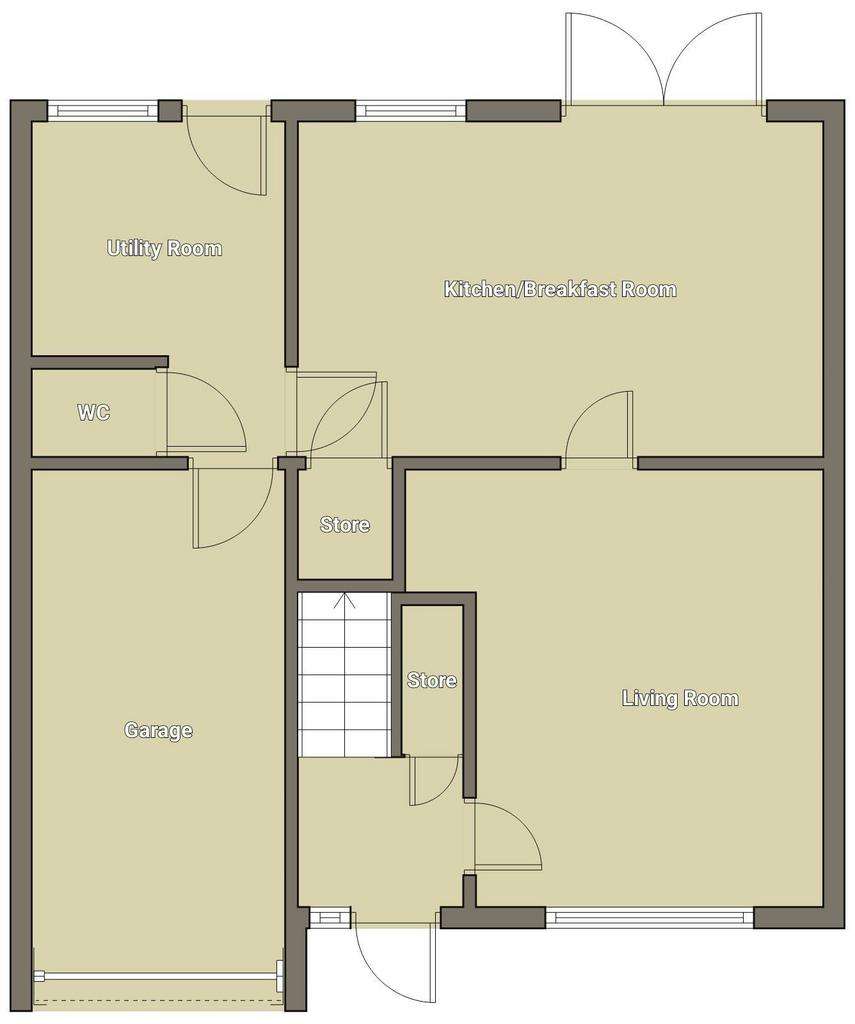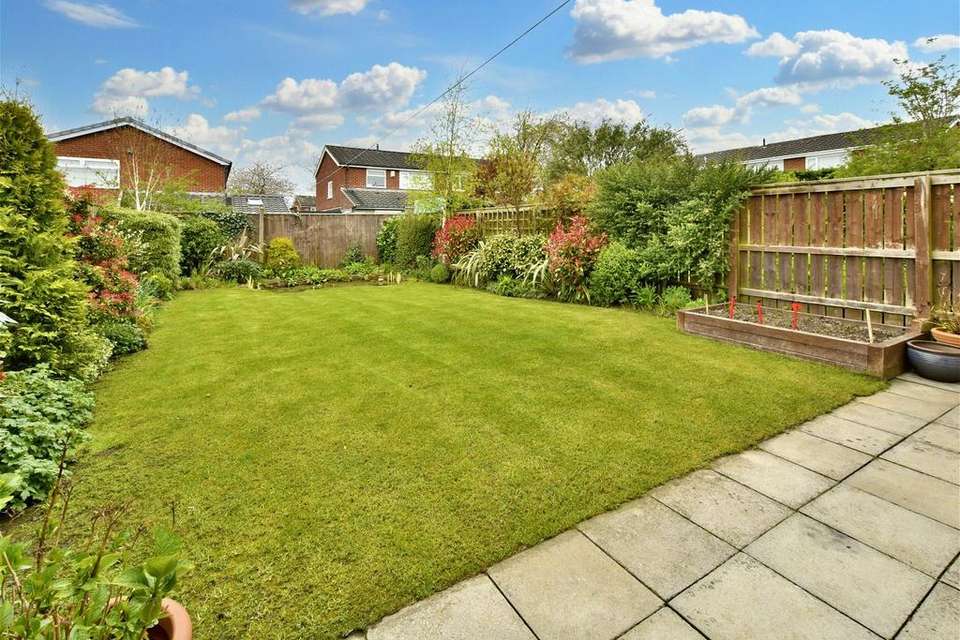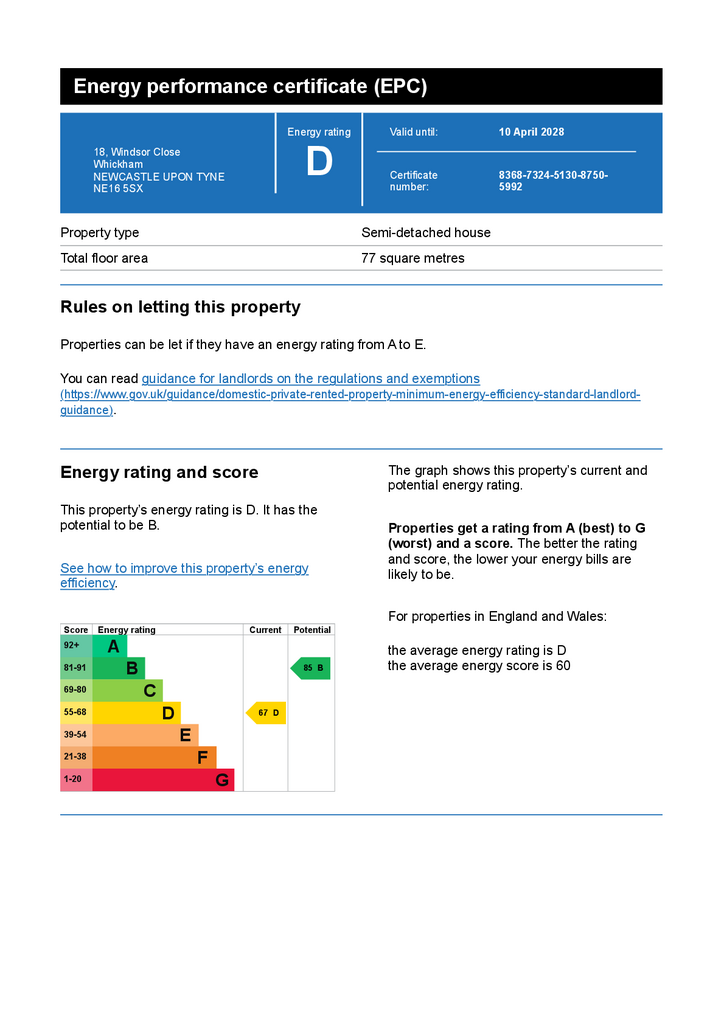3 bedroom semi-detached house for sale
Windsor Close, Whickhamsemi-detached house
bedrooms

Property photos




+16
Property description
Inviting offers between £250,000 & £260,000. Located in a sought-after area of Whickham, this attractive three-bedroom semi-detached house offers a prime location close to nearby schools, making it an ideal choice for growing families. The accommodation features a comfortable living room, a stylish modern kitchen/breakfast room perfect for gatherings, a convenient utility room, three inviting bedrooms, a contemporary bathroom, and an attached garage providing additional storage space. Outside, the property boasts a lovely landscaped west-facing garden, ideal for outdoor relaxation, and off-street parking for added convenience. This well-appointed home presents a perfect blend of practicality and comfort in a desirable area, promising a convenient and family-friendly lifestyle.Ground FloorUpon entering the ground floor of the property, you are greeted by a welcoming entrance area that provides access to the front-facing living room and stairs leading to the first floor.The modern living room features carpet flooring and large windows bring in plenty of natural light, creating a cosy ambiance.Towards the rear of the property, a spacious kitchen/breakfast room awaits, fully equipped with a wide range of wall and base units complemented by contrasting laminate worktops. The kitchen boasts integrated appliances including an electric oven, microwave, fridge/freezer, additional fridge, dishwasher, and an induction hob with an overhead extractor fan.Additional worktop space and storage can be found in the utility room, which also offers cupboard space for a washer and dryer. A separate downstairs WC has been cleverly incorporated into this space. This area also provides access to the garage and external entry, enhancing the convenience and functionality of the space.Living Room - 3.3m x 3.98m (10'9" x 13'0")Kitchen/Breakfast Room - 3.17m x 4.97m (10'4" x 16'3")Utility Room - 2.41m x 3.37m (7'10" x 11'0")WC - 1.17m x 0.81m (3'10" x 2'7")First FloorAscending to the first floor, the landing provides access to all three bedrooms, the family bathroom and a useful storage cupboard. The main bedroom is the larger of the three, featuring a range of fitted wardrobes for ample storage. The second bedroom offers a comfortable double size, perfect for guests or family members. The third bedroom surprises with an above-the-stairs storage cupboard, providing clever additional space. The beautifully modernised bathroom showcases a fully tiled design and hosts a sleek three-piece suite comprising a fitted bathtub with an overhead shower, a floating washbasin, and a low-level WC. Adding a touch of luxury, a ladder radiator is elegantly positioned on one wall, ensuring warmth and style in this updated space.Bedroom One - 2.74m x 3.94m (8'11" x 12'11")Bedroom Two - 3.03m x 2.65m (9'11" x 8'8")Bedroom Three - 2.92m x 2.19m (9'6" x 7'2")Bathroom - 1.64m x 2.02m (5'4" x 6'7")Garage - 4.82m x 2.37m (15'9" x 7'9")ExternallyExternally, the property presents a charming facade with a paved driveway with a lush lawn garden sitting adjacent, accented by low-level plants bordering the front and mid-height shrubbery gracing one side.The west-facing rear garden is a tranquil retreat, thoughtfully landscaped with well-positioned plants enhancing the predominantly laid-to-lawn area. A paved patio just outside the property offers a perfect spot for al fresco dining or relaxation. Adding a touch of serenity, a pond has been artfully placed at the rear of the garden, creating a peaceful ambiance in this outdoor oasis.DisclaimerWhilst we endeavour to ensure our sales particulars are accurate and reliable, they do not constitute or form part of an offer or any contract and none is to be relied upon as statements of representation or fact. Any services, systems and appliances listed in this specification have not been tested by WalkersXchange therefore we cannot give a guarantee as to their operating ability or efficiency. All measurements have been taken as a guide to prospective buyers only.
Council tax
First listed
Last weekEnergy Performance Certificate
Windsor Close, Whickham
Placebuzz mortgage repayment calculator
Monthly repayment
The Est. Mortgage is for a 25 years repayment mortgage based on a 10% deposit and a 5.5% annual interest. It is only intended as a guide. Make sure you obtain accurate figures from your lender before committing to any mortgage. Your home may be repossessed if you do not keep up repayments on a mortgage.
Windsor Close, Whickham - Streetview
DISCLAIMER: Property descriptions and related information displayed on this page are marketing materials provided by Walkersxchange Estate Agents - Whickham. Placebuzz does not warrant or accept any responsibility for the accuracy or completeness of the property descriptions or related information provided here and they do not constitute property particulars. Please contact Walkersxchange Estate Agents - Whickham for full details and further information.





















