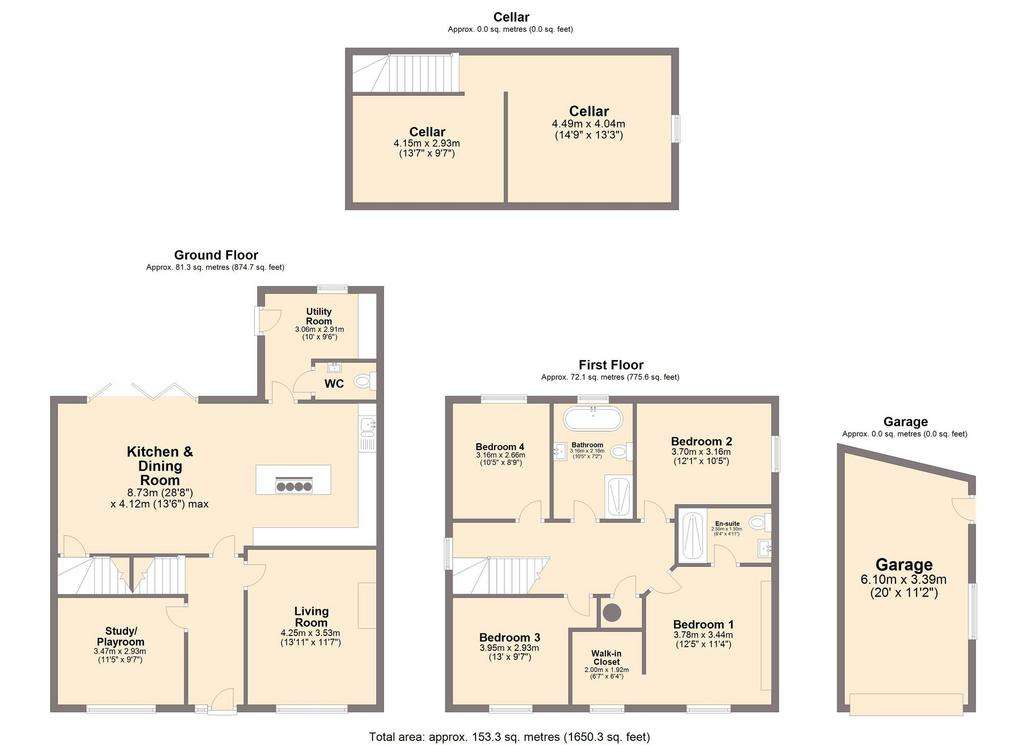4 bedroom detached house for sale
Elsecar S74detached house
bedrooms

Property photos




+18
Property description
Guide Price - £525,000 - £550,000Introducing Parkins Yard - a four-bedroom detached stone built conversion that seamlessly blends stunning period features with the conveniences of a modern build. Situated in the sought-after village of Elsecar, with an array of amenities on the doorstep - this is an opportunity not to be missed. This property comprises 1650 square feet of living accommodation, with the addition of a spacious cellar and garage.Upon entering, you're greeted by a welcoming entrance hallway leading to two reception rooms, including a versatile space ideal for an office or playroom. The heart of the home lies in the open-plan kitchen and dining area at the rear of the property, featuring bi-fold doors that effortlessly transition to the private rear garden. The garden has a superb patio area with midnight black limestone slabs - a perfect space to entertain.The kitchen boasts a comprehensive range of integrated appliances that surpass standard specifications. A full-size fridge and full-size freezer, two single ovens, microwave, coffee machine, dishwasher, wine cooler, electric hob and a sleek downdraft extractor fan - this kitchen has been extremely well designed. Additionally, a utility/boot room with space for a washing machine and a convenient back door makes this room an extremely practical addition to the property.This two-storey home comprises four spacious double bedrooms on the first floor, each offering ample room for wardrobes. The principal bedroom is accompanied by a stylish en-suite shower room and a walk-in wardrobe area. The family bathroom features contemporary fittings and a luxurious freestanding bath alongside a separate shower. A feature arched window graces the staircase, adding a touch of character and charm to the property. Breathtaking views from the bedrooms add to the allure of this remarkable property.The cellar space presents a wealth of possibilities, whether transformed into a games room, bar, or simply utilised for additional storage or laundry facilities. Completing this exceptional offering is a single garage with both a window and side door, providing flexibility for alternative uses such as a gym or workshop. There is a driveway in front of the garage with parking for multiple cars plus additional parking to the side of the property.Situated in the desirable area of Elsecar, residents benefit from being within walking distance of Elsecar Heritage Centre, multiple parks and shops. The area has excellent transport links, being close by to J36 of the M1 and on a local bus route, ensuring connectivity to surrounding areas. A significant benefit is the proximity to Elsecar train station - just a two minute walk from the house, with direct links to Sheffield, Leeds and Huddersfield.
Interested in this property?
Council tax
First listed
Last weekElsecar S74
Marketed by
Redbrik - Sheffield 837 Ecclesall Road Sheffield S11 8THPlacebuzz mortgage repayment calculator
Monthly repayment
The Est. Mortgage is for a 25 years repayment mortgage based on a 10% deposit and a 5.5% annual interest. It is only intended as a guide. Make sure you obtain accurate figures from your lender before committing to any mortgage. Your home may be repossessed if you do not keep up repayments on a mortgage.
Elsecar S74 - Streetview
DISCLAIMER: Property descriptions and related information displayed on this page are marketing materials provided by Redbrik - Sheffield. Placebuzz does not warrant or accept any responsibility for the accuracy or completeness of the property descriptions or related information provided here and they do not constitute property particulars. Please contact Redbrik - Sheffield for full details and further information.






















