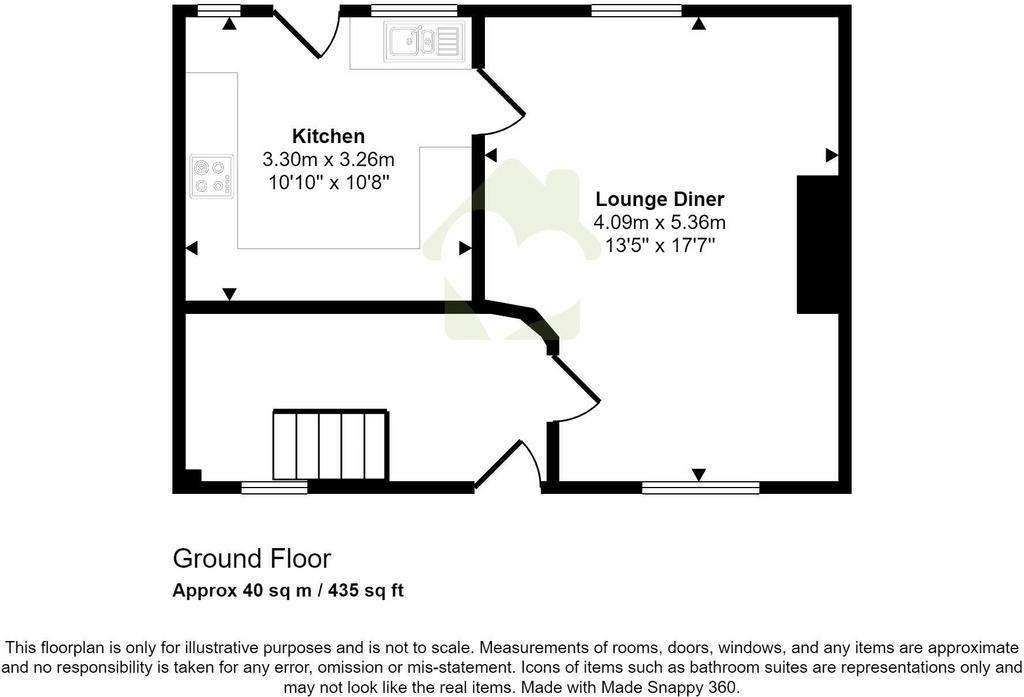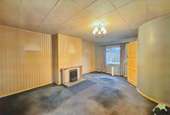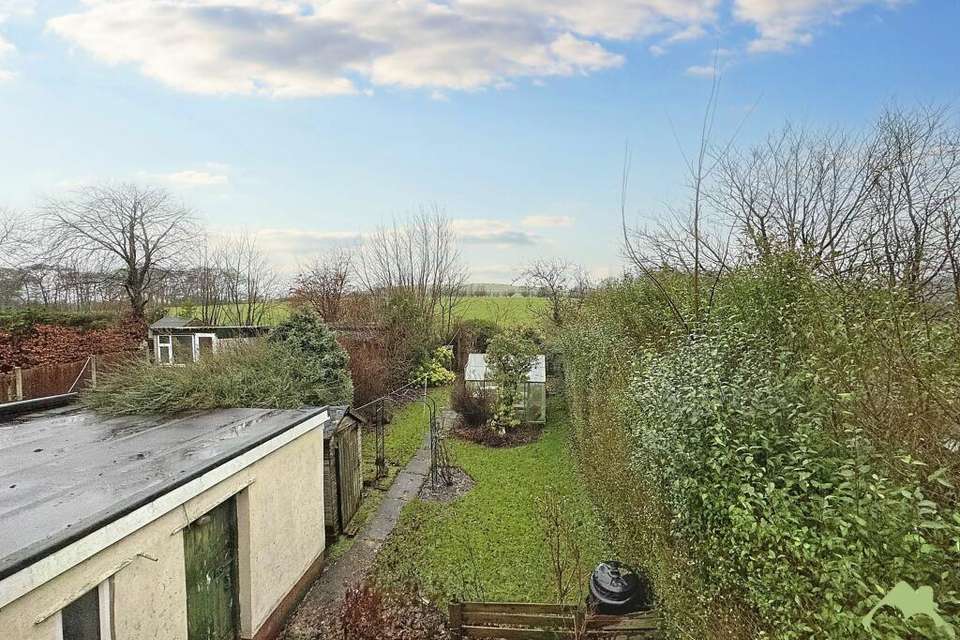3 bedroom terraced house for sale
Lancashire, PR3 1SEterraced house
bedrooms

Property photos




+17
Property description
Nestled in the serene location of Calder Vale, this property is not only a home but a gateway to a community enriched with social gatherings at the village hall which also provides a fabulous bar for locals. Conveniently, the vibrant town of Garstang is just a short drive away, offering access to a diverse array of both independent and major high-street retailers.
Stepping into the property, a welcoming entrance hallway leads you to the spacious living room, where natural light floods the space through strategically placed windows. Boasting ample room for versatile furniture arrangements, this living room features windows on both the front and rear elevations, an inviting open fireplace, as well as convenient electric sockets and TV aerial access points. Connecting seamlessly, a door leads to the well-appointed kitchen, equipped with a range of wall and base units. This space accommodates freestanding appliances under the counter, and a window above the sink provides a picturesque view of the rear garden. An additional small window and a door lead to the outbuildings, enhancing the overall functionality of the property.
Ascending the stairs to the first floor, the landing provides access to three charming bedrooms and a family bathroom. Bedroom One, generously sized, includes fitted wardrobes for ample storage and offers stunning views from the rear elevation. Bedroom two not only benefits from fabulous rear views and a fitted wardrobe but also boasts an open fireplace for added character. Bedroom three, although the smallest, remains spacious with a window overlooking the front elevation. Notably, this room has undergone recent upgrades, including a new ceiling following a 2020 roof replacement to the front elevation.
The bathroom suite, featuring a shower over bath, wash basin, and w/c, is complemented by a window offering natural light from the front elevation.
Externally, the property presents a charming front garden with an established hedge row and lawn space, while the rear garden provides a predominantly laid-to-lawn area with a greenhouse and captivating countryside views. The garden space also includes outbuildings featuring a w/c and coal storage.
This property represents an exciting project opportunity for those seeking to transform a house into a home. To embark on this journey, call to arrange a viewing today and discover the potential this property holds.
Council Tax Band: B
Tenure: Freehold
Stepping into the property, a welcoming entrance hallway leads you to the spacious living room, where natural light floods the space through strategically placed windows. Boasting ample room for versatile furniture arrangements, this living room features windows on both the front and rear elevations, an inviting open fireplace, as well as convenient electric sockets and TV aerial access points. Connecting seamlessly, a door leads to the well-appointed kitchen, equipped with a range of wall and base units. This space accommodates freestanding appliances under the counter, and a window above the sink provides a picturesque view of the rear garden. An additional small window and a door lead to the outbuildings, enhancing the overall functionality of the property.
Ascending the stairs to the first floor, the landing provides access to three charming bedrooms and a family bathroom. Bedroom One, generously sized, includes fitted wardrobes for ample storage and offers stunning views from the rear elevation. Bedroom two not only benefits from fabulous rear views and a fitted wardrobe but also boasts an open fireplace for added character. Bedroom three, although the smallest, remains spacious with a window overlooking the front elevation. Notably, this room has undergone recent upgrades, including a new ceiling following a 2020 roof replacement to the front elevation.
The bathroom suite, featuring a shower over bath, wash basin, and w/c, is complemented by a window offering natural light from the front elevation.
Externally, the property presents a charming front garden with an established hedge row and lawn space, while the rear garden provides a predominantly laid-to-lawn area with a greenhouse and captivating countryside views. The garden space also includes outbuildings featuring a w/c and coal storage.
This property represents an exciting project opportunity for those seeking to transform a house into a home. To embark on this journey, call to arrange a viewing today and discover the potential this property holds.
Council Tax Band: B
Tenure: Freehold
Interested in this property?
Council tax
First listed
Last weekEnergy Performance Certificate
Lancashire, PR3 1SE
Marketed by
Pattinson - North West Auction 2 Hills Street Gateshead, Tyne and Wear NE8 2ASPlacebuzz mortgage repayment calculator
Monthly repayment
The Est. Mortgage is for a 25 years repayment mortgage based on a 10% deposit and a 5.5% annual interest. It is only intended as a guide. Make sure you obtain accurate figures from your lender before committing to any mortgage. Your home may be repossessed if you do not keep up repayments on a mortgage.
Lancashire, PR3 1SE - Streetview
DISCLAIMER: Property descriptions and related information displayed on this page are marketing materials provided by Pattinson - North West Auction. Placebuzz does not warrant or accept any responsibility for the accuracy or completeness of the property descriptions or related information provided here and they do not constitute property particulars. Please contact Pattinson - North West Auction for full details and further information.






















