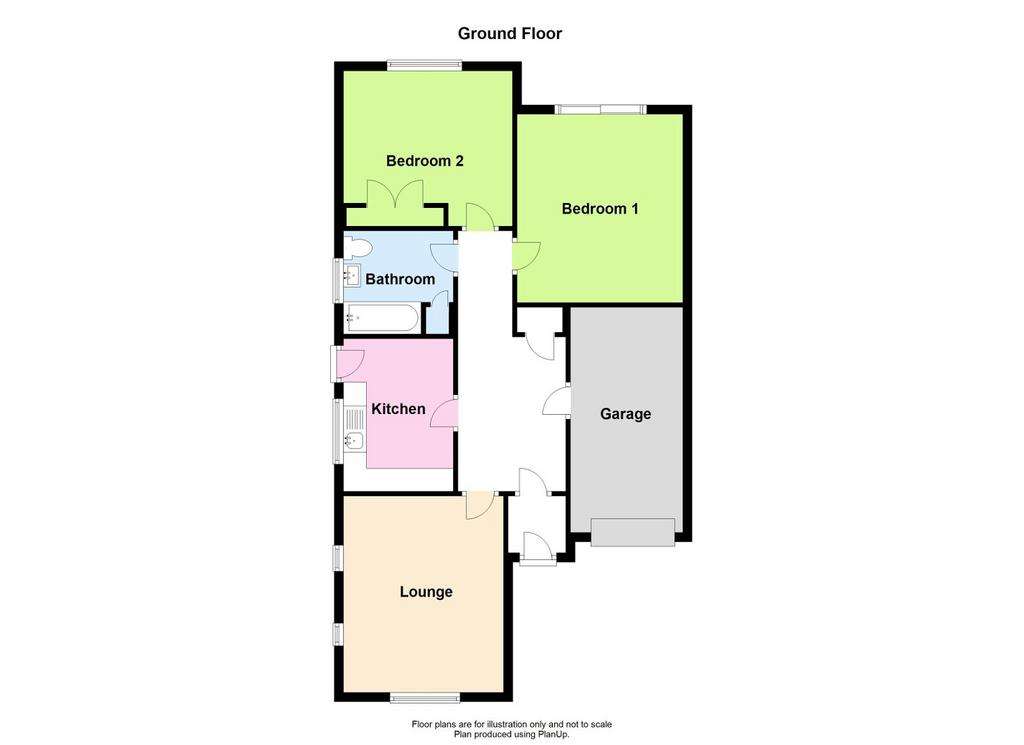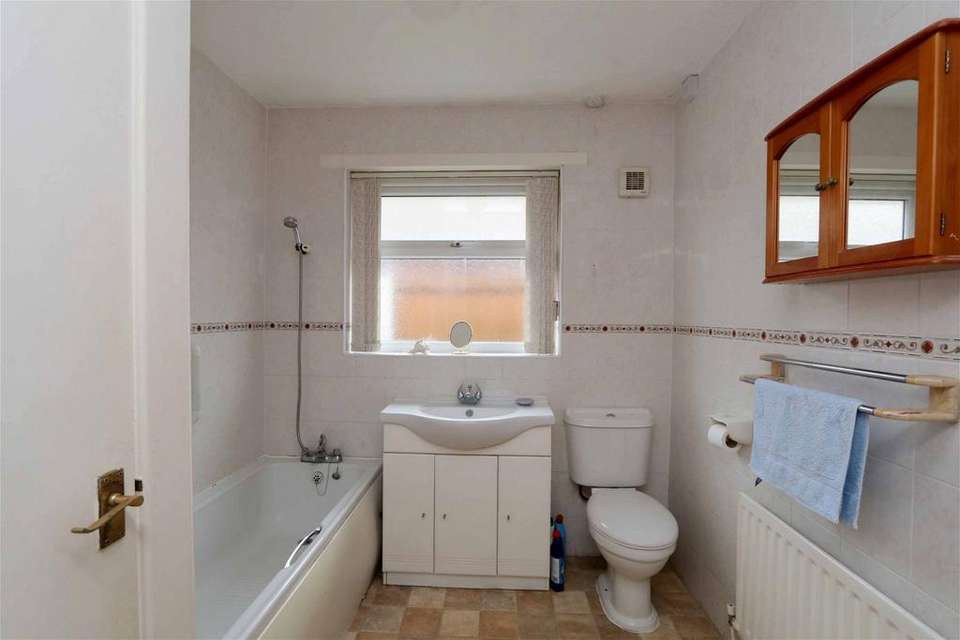2 bedroom semi-detached bungalow for sale
Preston New Road, Southport PR9bungalow
bedrooms

Property photos




+5
Property description
This semi detached true bungalow is offered for sale with no chain delay. The centrally heated and double glazed accommodation briefly includes; vestibule, entrance hall, lounge, kitchen, two bedrooms and a bathroom and Wc. The bungalow stands in established gardens, there is off road parking for a number of vehicles together with an integral garage. The location has the benefit of passing bus services and the nearby facilities at Churchtown Village. Enclosed VestibuleUpvc double glazed outer door, Upvc double glazed inner door to.... Entrance HallUseful cloaks cupboard. Courtesy door to garage.Lounge - 4.24m x 3.48m (13'11" x 11'5")Upvc double glazed window overlooking the front garden, coal effect gas fire and surround. Wall light points. Kitchen - 2.39m x 3.3m (7'10" x 10'10")Upvc double glazed window with single drainer stainless steel sink unit below. A range of base units with cupboards and drawers, wall cupboards woodgrain working surfaces. Cupboard housing gas central heating boiler. Recess for gas or electric cooker with cooker hood above. Worktop with recess for washing machine. Upvc double glazed side door. Bedroom 1 - 4.09m x 3.61m (13'5" x 11'10")Upvc double glazed French doors leading to the rear garden. Bedroom 2 - 3.33m x 3.66m (10'11" overall measurements x 12'0")Upvc double glazed window. With fitted wardrobes.Bathroom - 2.41m x 2.24m (7'11" x 7'4")Twin grip white panelled bath with mixer tap and shower attachment. Wash hand basin with cupboards below, low level Wc. Fully tiled walls, extractor. Airing cupboard with hot water cylinder. Upvc double glazed window. OutsideThere are gardens to both front and rear. The front garden is extensively paved for ease of maintenance, having stocked borders, there is parking for several cars and an integral garage measuring, 16'2" x 8' internally, with electric up and over door, electric light and power supply and an internal courtesy door. The rear garden is also extensively paved for ease of maintenance. With shed and greenhouse.Council TaxSefton MBC band C.TenureFreehold.
Interested in this property?
Council tax
First listed
Last weekPreston New Road, Southport PR9
Marketed by
Chris Tinsley Estate Agents - Merseyside 12a Anchor Street Southport, Merseyside PR9 0UTCall agent on 01704 512121
Placebuzz mortgage repayment calculator
Monthly repayment
The Est. Mortgage is for a 25 years repayment mortgage based on a 10% deposit and a 5.5% annual interest. It is only intended as a guide. Make sure you obtain accurate figures from your lender before committing to any mortgage. Your home may be repossessed if you do not keep up repayments on a mortgage.
Preston New Road, Southport PR9 - Streetview
DISCLAIMER: Property descriptions and related information displayed on this page are marketing materials provided by Chris Tinsley Estate Agents - Merseyside. Placebuzz does not warrant or accept any responsibility for the accuracy or completeness of the property descriptions or related information provided here and they do not constitute property particulars. Please contact Chris Tinsley Estate Agents - Merseyside for full details and further information.









