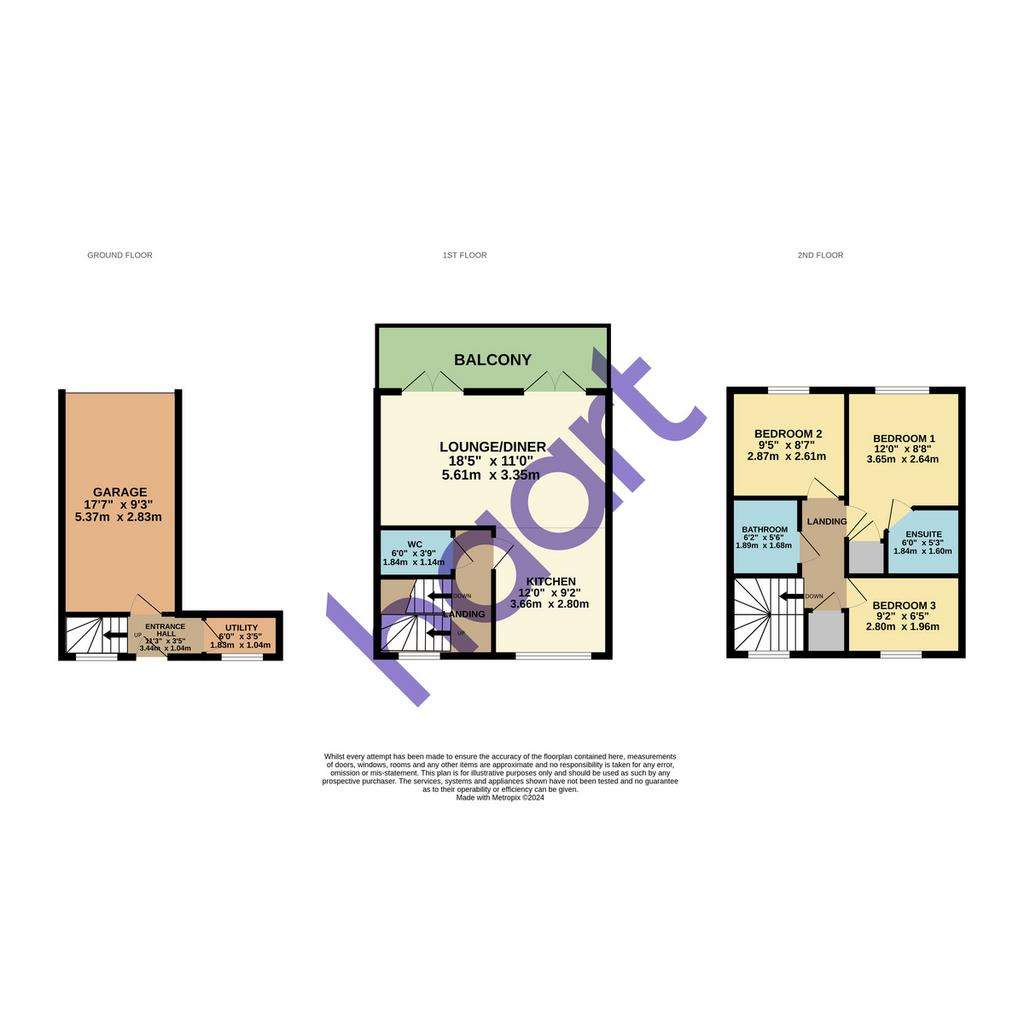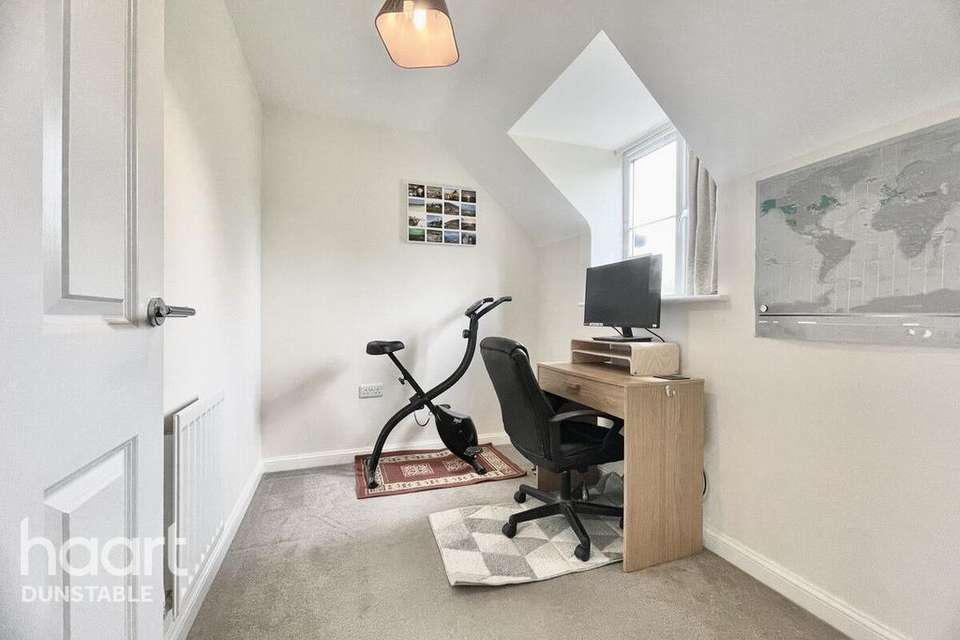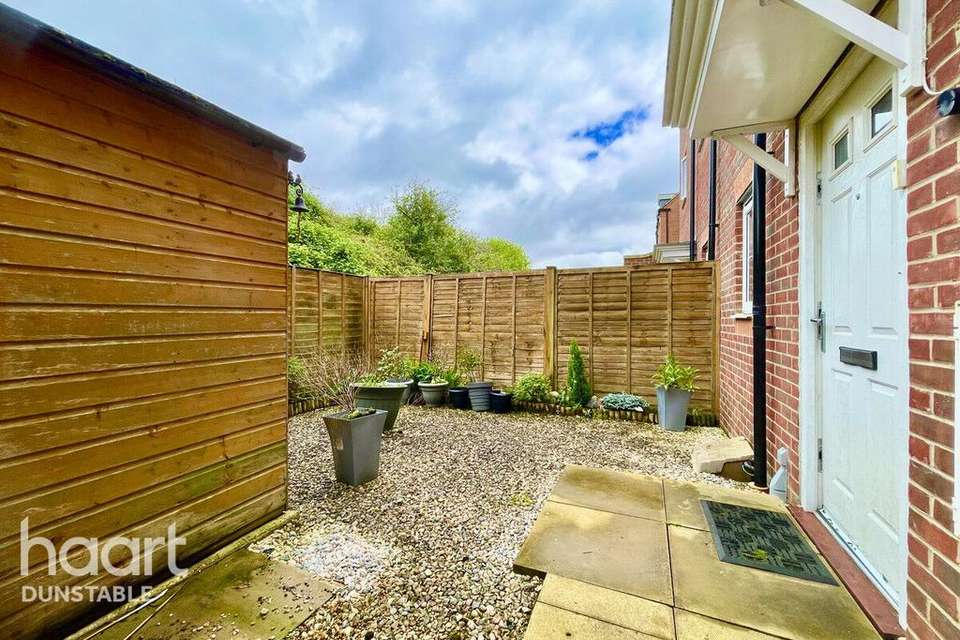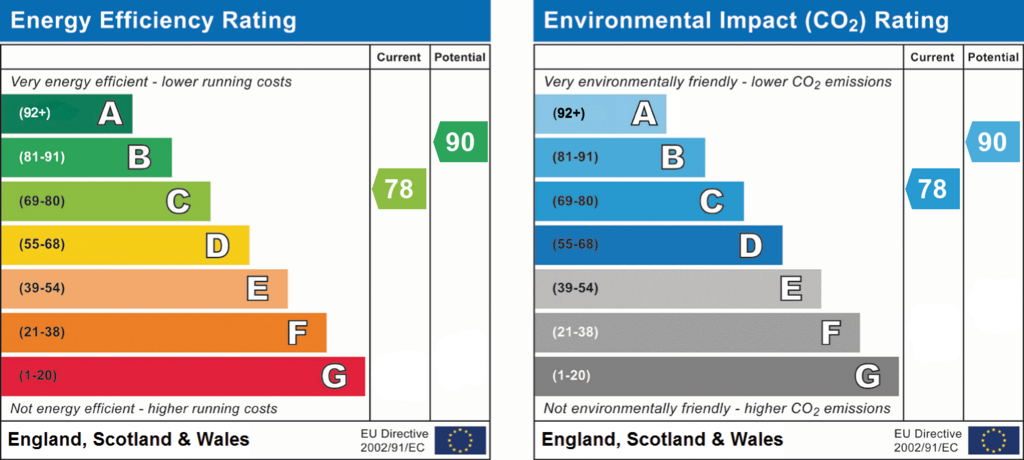3 bedroom town house for sale
Limestone Grove, Dunstableterraced house
bedrooms

Property photos




+30
Property description
*GUIDE PRICE £350,000 TO £375,000*
*CHAIN FREE*CHAIN FREE*CHAIN FREE*
This end of terraced family home has been well looked after by the current owner since 2015 and needs virtually little to no work as it is simply stunning throughout!
From the moment you enter this property, you have an abundance of natural light bellowing in from all three rear facing windows that are dotted over each floor of this three storey home.
The ground floor boasts a tidy laundry area set away from the main home. If you fancied having your washing closer to the action, this room would make for a great walk in storage area to keep your shoes, coats, hats, scarfs, the list goes on.
For larger items, you also have a door that leads to the rear of your 17x9ft garage that unlike others, can actually fit a car in it! Imagine a rainy day where you park up in your garage, and not even have to go back outside to get into your house - Brilliant!
To the first floor, you then have the main hub of the home - the splendid open plan lounge diner and fitted kitchen. First, the lounge diner..... This spans the full width of the property and is front facing with not one but two double glazed patio doors both with custom fitted blinds that lead to your stretch of balcony that offers up some amazing views as far as the eye can see!
The kitchen is fully fitted and is equipped with all the usual appliances one might expect to find, all wrapped in smoke grey gloss finished wall and floor mounted units and ample work surfaces. To complete this floor you also have guest WC facilities to save trips up and down the stairs in between during the ad breaks of you favourite TV show.
The second storey is where the sleeping quarters are. You have three bright and generous bedrooms along with an en-suite to the principal bedroom and the luxury family bathroom.
Externally, there is some quaint and low maintenance outside space that leads you back out to the front of the property.
Limestone Grove is located at the top of Lakeview in Houghton Regis and part of a very popular residential development that is synonymous to the locals for it's ease of access to lake side walks as well as many local amenities, schools and transport links including the A5, A505 and the M1.
Call Haart today to book your tour!
*CHAIN FREE*CHAIN FREE*CHAIN FREE*
This end of terraced family home has been well looked after by the current owner since 2015 and needs virtually little to no work as it is simply stunning throughout!
From the moment you enter this property, you have an abundance of natural light bellowing in from all three rear facing windows that are dotted over each floor of this three storey home.
The ground floor boasts a tidy laundry area set away from the main home. If you fancied having your washing closer to the action, this room would make for a great walk in storage area to keep your shoes, coats, hats, scarfs, the list goes on.
For larger items, you also have a door that leads to the rear of your 17x9ft garage that unlike others, can actually fit a car in it! Imagine a rainy day where you park up in your garage, and not even have to go back outside to get into your house - Brilliant!
To the first floor, you then have the main hub of the home - the splendid open plan lounge diner and fitted kitchen. First, the lounge diner..... This spans the full width of the property and is front facing with not one but two double glazed patio doors both with custom fitted blinds that lead to your stretch of balcony that offers up some amazing views as far as the eye can see!
The kitchen is fully fitted and is equipped with all the usual appliances one might expect to find, all wrapped in smoke grey gloss finished wall and floor mounted units and ample work surfaces. To complete this floor you also have guest WC facilities to save trips up and down the stairs in between during the ad breaks of you favourite TV show.
The second storey is where the sleeping quarters are. You have three bright and generous bedrooms along with an en-suite to the principal bedroom and the luxury family bathroom.
Externally, there is some quaint and low maintenance outside space that leads you back out to the front of the property.
Limestone Grove is located at the top of Lakeview in Houghton Regis and part of a very popular residential development that is synonymous to the locals for it's ease of access to lake side walks as well as many local amenities, schools and transport links including the A5, A505 and the M1.
Call Haart today to book your tour!
Interested in this property?
Council tax
First listed
2 weeks agoEnergy Performance Certificate
Limestone Grove, Dunstable
Marketed by
haart Estate Agents - Dunstable 186 Marsh Road Leagrave LU3 2QLPlacebuzz mortgage repayment calculator
Monthly repayment
The Est. Mortgage is for a 25 years repayment mortgage based on a 10% deposit and a 5.5% annual interest. It is only intended as a guide. Make sure you obtain accurate figures from your lender before committing to any mortgage. Your home may be repossessed if you do not keep up repayments on a mortgage.
Limestone Grove, Dunstable - Streetview
DISCLAIMER: Property descriptions and related information displayed on this page are marketing materials provided by haart Estate Agents - Dunstable. Placebuzz does not warrant or accept any responsibility for the accuracy or completeness of the property descriptions or related information provided here and they do not constitute property particulars. Please contact haart Estate Agents - Dunstable for full details and further information.



































