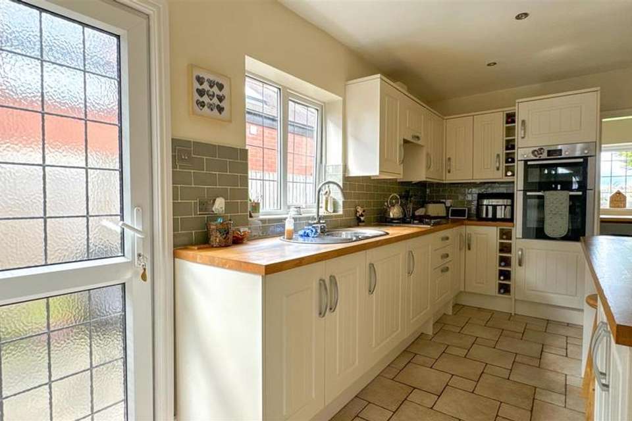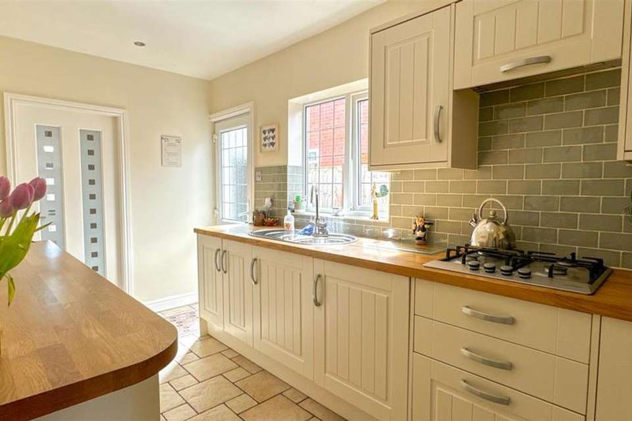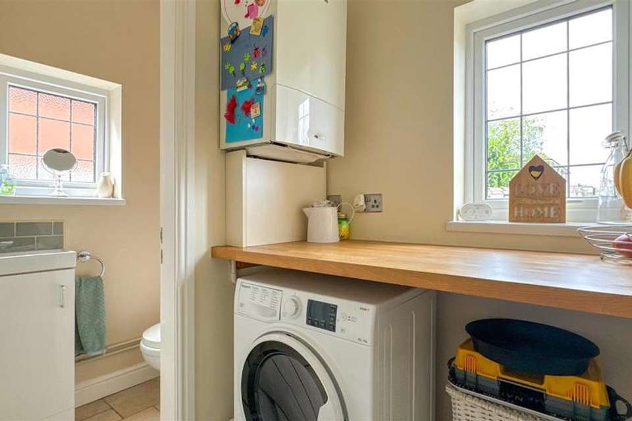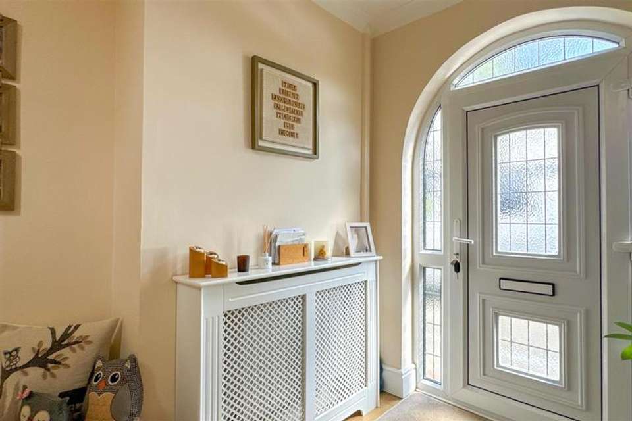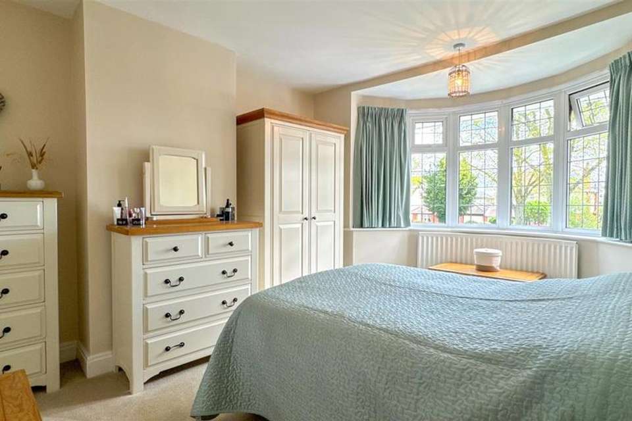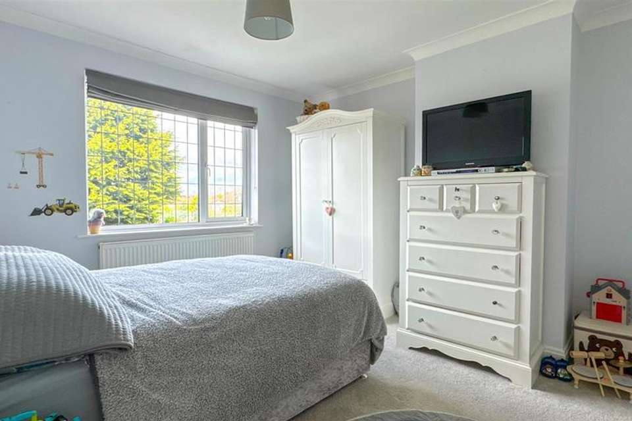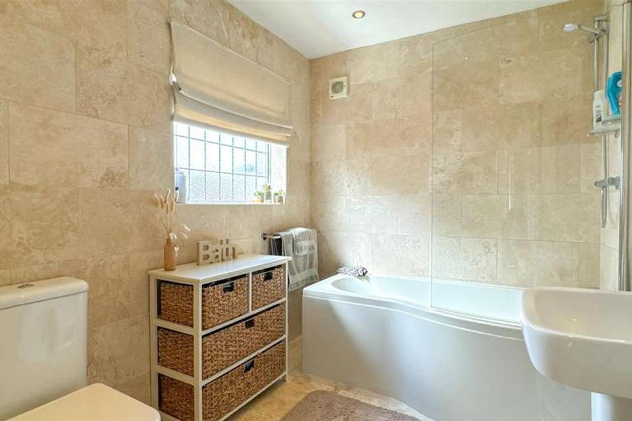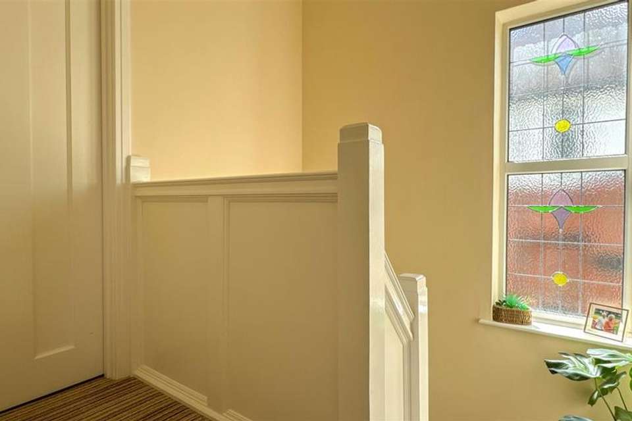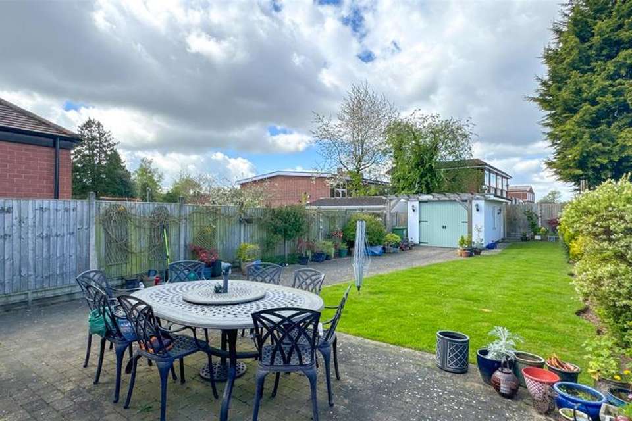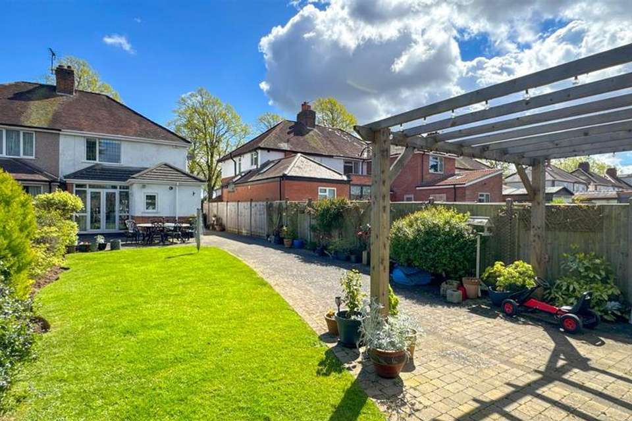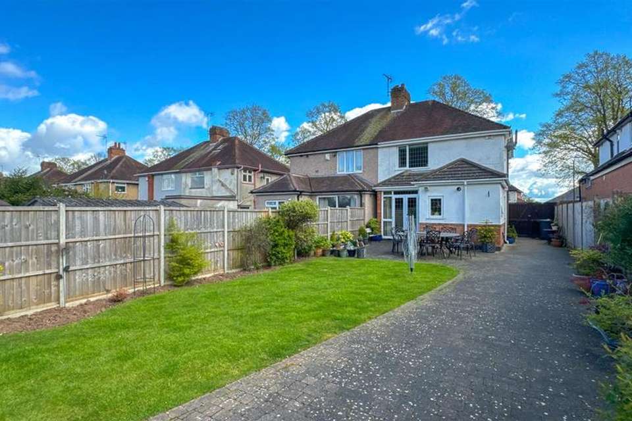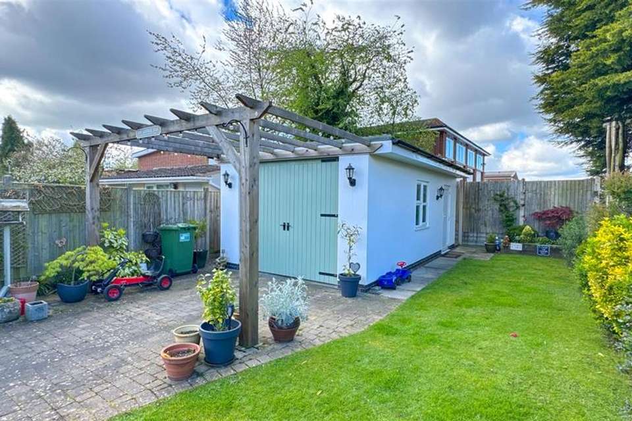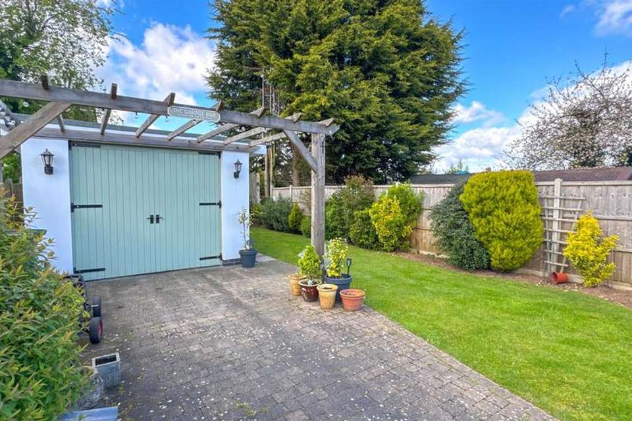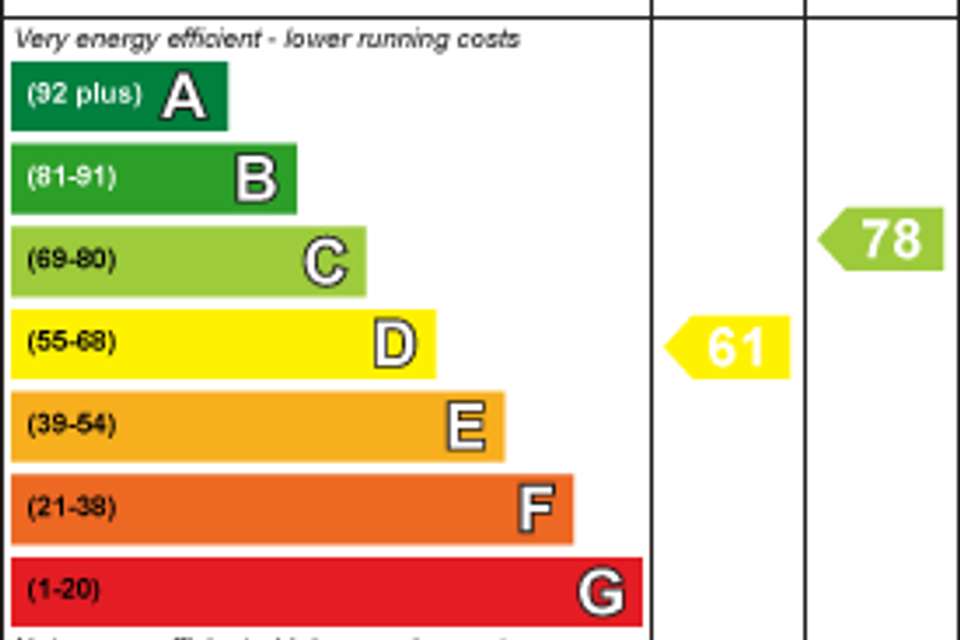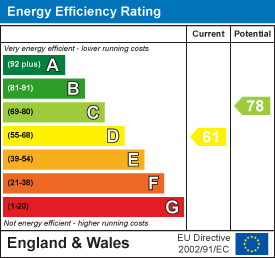3 bedroom semi-detached house for sale
Higham Lane, Nuneatonsemi-detached house
bedrooms
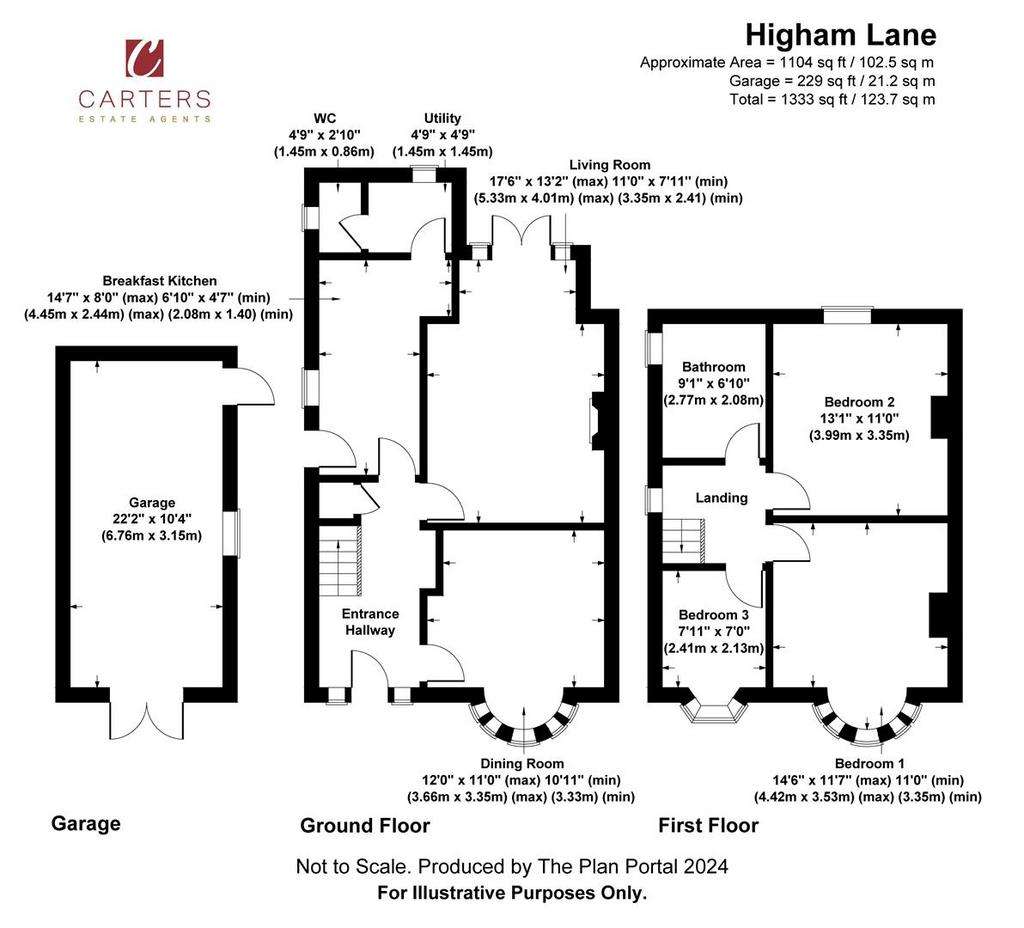
Property photos



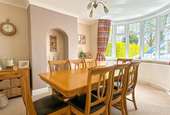
+17
Property description
Presenting this charming and impeccably maintained double-bayed traditional semi-detached property, ideally situated on a popular thoroughfare close to numerous local shops and amenities. Boasting ample parking, a delightful garden, and located within the catchment area for Higham Lane School, this property is the ideal family home.
Upon entering, you're welcomed by a spacious entrance hallway leading to two reception rooms. The front room, with a bay window, serves as a dining room, while the rear room, extended with a bay and French doors to the garden, functions as a living room. A feature stone fireplace adds character to the living space. The breakfast kitchen offers a range of fitted units with wooden worktops and integrated appliances, including a double oven, gas hob, extractor, and fridge. A convenient breakfast bar provides seating, with side door access to the utility room, equipped with plumbing for a washing machine, and a guests cloak/WC with a white suite.
Ascending to the first floor, you'll find three well-appointed bedrooms, two of which are double in size, situated to the front and rear elevations, with the third bedroom being a single. These bedrooms share a modern family-sized bathroom comprising a white three-piece suite with a p-shaped bath and mains shower, fully tiled floors, and walls.
Outside, the property features a block-paved driveway providing parking for numerous vehicles, with gated access extending to the rear and leading to a detached garage (22ft2 x 10ft4). The rear garden is beautifully landscaped with a mixture of lawn, shrub, and flowered borders. A paved patio area offers space for outdoor entertaining, with a personal door providing access to the garage. The property enjoys privacy as it is not directly overlooked, with Higham Lane grounds behind.
Viewing of this exceptional property is highly recommended to fully appreciate its charm and potential.
Upon entering, you're welcomed by a spacious entrance hallway leading to two reception rooms. The front room, with a bay window, serves as a dining room, while the rear room, extended with a bay and French doors to the garden, functions as a living room. A feature stone fireplace adds character to the living space. The breakfast kitchen offers a range of fitted units with wooden worktops and integrated appliances, including a double oven, gas hob, extractor, and fridge. A convenient breakfast bar provides seating, with side door access to the utility room, equipped with plumbing for a washing machine, and a guests cloak/WC with a white suite.
Ascending to the first floor, you'll find three well-appointed bedrooms, two of which are double in size, situated to the front and rear elevations, with the third bedroom being a single. These bedrooms share a modern family-sized bathroom comprising a white three-piece suite with a p-shaped bath and mains shower, fully tiled floors, and walls.
Outside, the property features a block-paved driveway providing parking for numerous vehicles, with gated access extending to the rear and leading to a detached garage (22ft2 x 10ft4). The rear garden is beautifully landscaped with a mixture of lawn, shrub, and flowered borders. A paved patio area offers space for outdoor entertaining, with a personal door providing access to the garage. The property enjoys privacy as it is not directly overlooked, with Higham Lane grounds behind.
Viewing of this exceptional property is highly recommended to fully appreciate its charm and potential.
Interested in this property?
Council tax
First listed
3 weeks agoEnergy Performance Certificate
Higham Lane, Nuneaton
Marketed by
Carters Estate Agents - Nuneaton 66 St Nicolas Park Drive Nuneaton CV11 6DJPlacebuzz mortgage repayment calculator
Monthly repayment
The Est. Mortgage is for a 25 years repayment mortgage based on a 10% deposit and a 5.5% annual interest. It is only intended as a guide. Make sure you obtain accurate figures from your lender before committing to any mortgage. Your home may be repossessed if you do not keep up repayments on a mortgage.
Higham Lane, Nuneaton - Streetview
DISCLAIMER: Property descriptions and related information displayed on this page are marketing materials provided by Carters Estate Agents - Nuneaton. Placebuzz does not warrant or accept any responsibility for the accuracy or completeness of the property descriptions or related information provided here and they do not constitute property particulars. Please contact Carters Estate Agents - Nuneaton for full details and further information.





