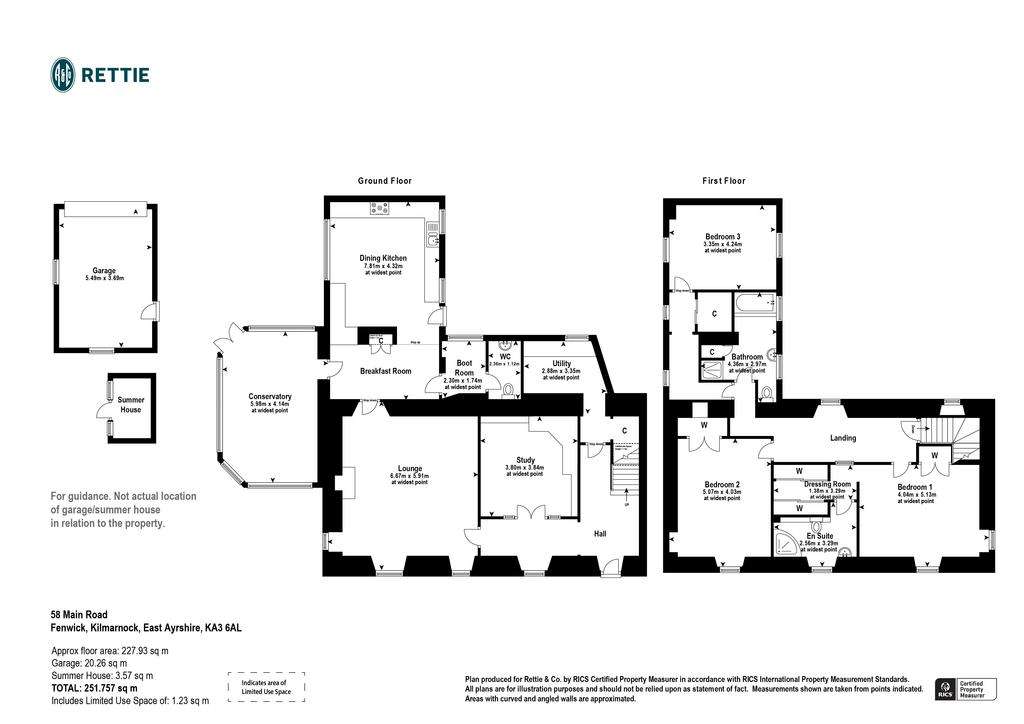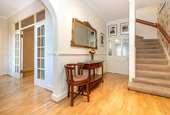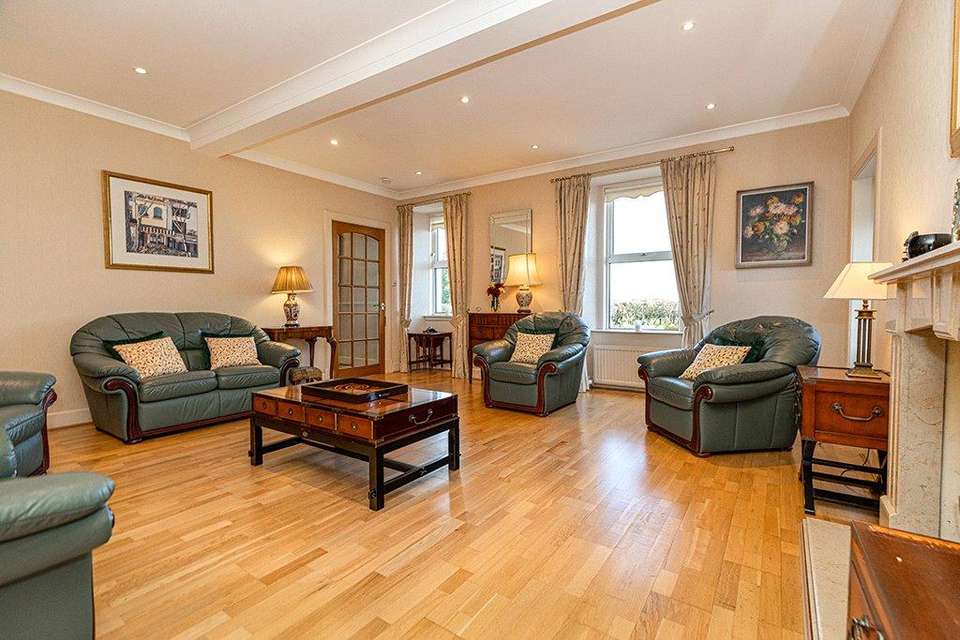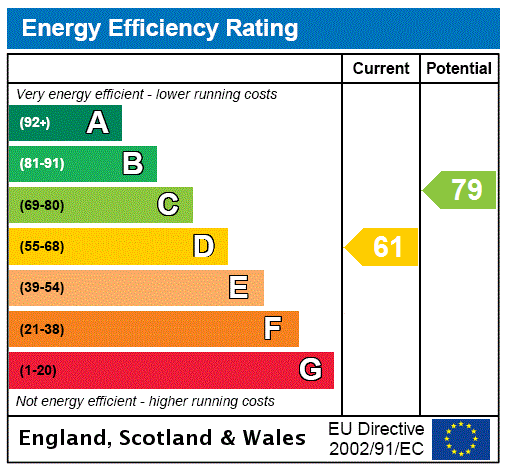3 bedroom detached house for sale
Kilmarnock, East Ayrshiredetached house
bedrooms

Property photos




+31
Property description
The Old Schoolhouse in an especially charming country cottage enjoying an exceptional semi-rural setting within Fenwick, benefitting greatly from highly private garden grounds and wonderful open outlooks.
The handsome front elevation of this deceptively spacious property dates from 1805 with extensive refurbishment throughout the years ensuring a pleasing selection of spacious and highly flexible accommodation incorporating a series of dual aspect apartments maximising an abundance of natural light and offering attractive views in all directions.
The Old Schoolhouse falls within the Leigh Fenwick Conservation Area and will appeal to a variety of buyer types given the size and style of accommodation on offer, which through significant works is presented to the market in genuine walk-in style condition.
The central setting within this much desired village offers a real sense of community and the agents would suggest that viewing is essential to appreciate fully the exacting standards offered for sale.
The extended accommodation is formed over two levels as follows: welcoming reception hall with staircase leading to the first floor, rear facing utility room with under stair storage cupboard and lavishly appointed home office with fitted furniture. The spacious dual aspect lounge features a wood burning stove and is a wonderful entertaining space given the incredible size. The breakfast room provides access to the conservatory which provides views of and access to the garden grounds through double doors, the dining sized kitchen and boot room, in turn leading to the cloakroom/WC. The sizeable kitchen features a great selection of wall and floor mounted units with complementing wood worktop surfaces and Rangemaster. The picture window formation offers views over the garden grounds with a door leading to the other side of the property. There is ample space for a large dining table and chairs.
The first floor currently provides three especially spacious bedrooms with extensive fitted storage and a stylish family bathroom with four-piece suite including separate shower and decorative wall and floor tilling. The principal bedroom features both a dressing room with fitted mirrored wardrobes and en-suite facilities. The upper-level layout could be reconfigured to ensure a fourth bedroom if desired by purchasers subject to any required planning consents. The loft provides further storage space.
The property retains many traditional details which blend successfully with a modern specification which includes double glazing, Hive controlled gas central heating with smart thermostat radiators and security alarm system. There is fresh and tasteful decoration throughout with quality carpets and floorcoverings.
The enviable position of The Old Schoolhouse ensures wonderous, beautifully presented garden grounds which are especially private and well-tended with a pleasing selection of lawns, various flowerbeds, shrubbery and mature trees. There are many terraced areas from where to enjoy the garden throughout the differing seasons. These gardens include both a summer house and garden shed. The enclosed gardens extend to the side with a path and Laburnum covered gate allowing access into the kitchen.
To the rear of the gardens sit a detached garage with electric door and further courtesy door to the side. The garage includes an inspection pit.
The home is perfectly positioned within the village and a short walk from Fenwick Primary School and local shopping. Further high street shopping is only a short distance away in Kilmarnock town centre. The M77 Motorway is accessed only several hundred yards from the home which for the commuter provides an ideal route straight to Glasgow city centre and the M8 motorway for access to the entire central belt.
EPC D
Council tax F
Freehold
PLEASE NOTE SOME PHOTOS HAVE BEEN TAKEN OUT OF SEASON
EPC Rating: F
Council Tax Band: F
The handsome front elevation of this deceptively spacious property dates from 1805 with extensive refurbishment throughout the years ensuring a pleasing selection of spacious and highly flexible accommodation incorporating a series of dual aspect apartments maximising an abundance of natural light and offering attractive views in all directions.
The Old Schoolhouse falls within the Leigh Fenwick Conservation Area and will appeal to a variety of buyer types given the size and style of accommodation on offer, which through significant works is presented to the market in genuine walk-in style condition.
The central setting within this much desired village offers a real sense of community and the agents would suggest that viewing is essential to appreciate fully the exacting standards offered for sale.
The extended accommodation is formed over two levels as follows: welcoming reception hall with staircase leading to the first floor, rear facing utility room with under stair storage cupboard and lavishly appointed home office with fitted furniture. The spacious dual aspect lounge features a wood burning stove and is a wonderful entertaining space given the incredible size. The breakfast room provides access to the conservatory which provides views of and access to the garden grounds through double doors, the dining sized kitchen and boot room, in turn leading to the cloakroom/WC. The sizeable kitchen features a great selection of wall and floor mounted units with complementing wood worktop surfaces and Rangemaster. The picture window formation offers views over the garden grounds with a door leading to the other side of the property. There is ample space for a large dining table and chairs.
The first floor currently provides three especially spacious bedrooms with extensive fitted storage and a stylish family bathroom with four-piece suite including separate shower and decorative wall and floor tilling. The principal bedroom features both a dressing room with fitted mirrored wardrobes and en-suite facilities. The upper-level layout could be reconfigured to ensure a fourth bedroom if desired by purchasers subject to any required planning consents. The loft provides further storage space.
The property retains many traditional details which blend successfully with a modern specification which includes double glazing, Hive controlled gas central heating with smart thermostat radiators and security alarm system. There is fresh and tasteful decoration throughout with quality carpets and floorcoverings.
The enviable position of The Old Schoolhouse ensures wonderous, beautifully presented garden grounds which are especially private and well-tended with a pleasing selection of lawns, various flowerbeds, shrubbery and mature trees. There are many terraced areas from where to enjoy the garden throughout the differing seasons. These gardens include both a summer house and garden shed. The enclosed gardens extend to the side with a path and Laburnum covered gate allowing access into the kitchen.
To the rear of the gardens sit a detached garage with electric door and further courtesy door to the side. The garage includes an inspection pit.
The home is perfectly positioned within the village and a short walk from Fenwick Primary School and local shopping. Further high street shopping is only a short distance away in Kilmarnock town centre. The M77 Motorway is accessed only several hundred yards from the home which for the commuter provides an ideal route straight to Glasgow city centre and the M8 motorway for access to the entire central belt.
EPC D
Council tax F
Freehold
PLEASE NOTE SOME PHOTOS HAVE BEEN TAKEN OUT OF SEASON
EPC Rating: F
Council Tax Band: F
Interested in this property?
Council tax
First listed
Last weekEnergy Performance Certificate
Kilmarnock, East Ayrshire
Marketed by
Rettie & Co - Newton Mearns 116 Ayr Road Newton Mearns G77 6EGPlacebuzz mortgage repayment calculator
Monthly repayment
The Est. Mortgage is for a 25 years repayment mortgage based on a 10% deposit and a 5.5% annual interest. It is only intended as a guide. Make sure you obtain accurate figures from your lender before committing to any mortgage. Your home may be repossessed if you do not keep up repayments on a mortgage.
Kilmarnock, East Ayrshire - Streetview
DISCLAIMER: Property descriptions and related information displayed on this page are marketing materials provided by Rettie & Co - Newton Mearns. Placebuzz does not warrant or accept any responsibility for the accuracy or completeness of the property descriptions or related information provided here and they do not constitute property particulars. Please contact Rettie & Co - Newton Mearns for full details and further information.




































