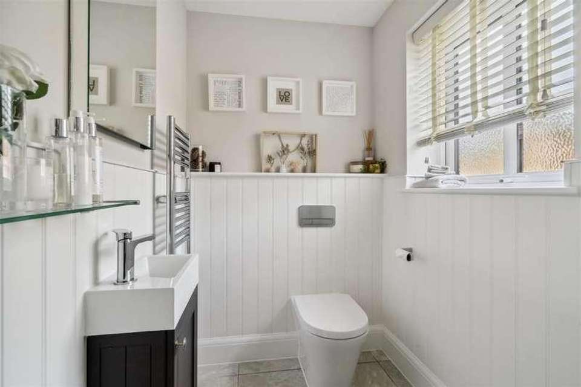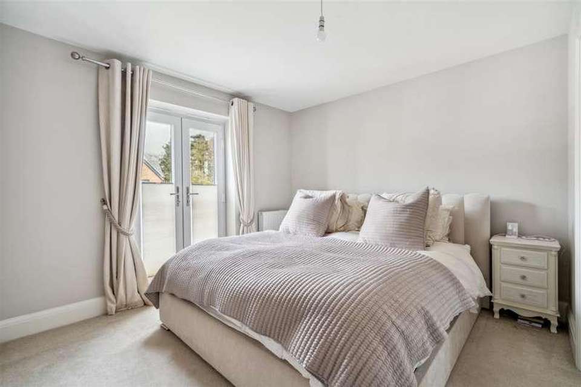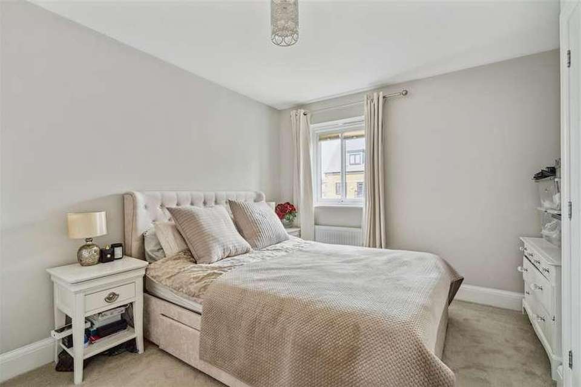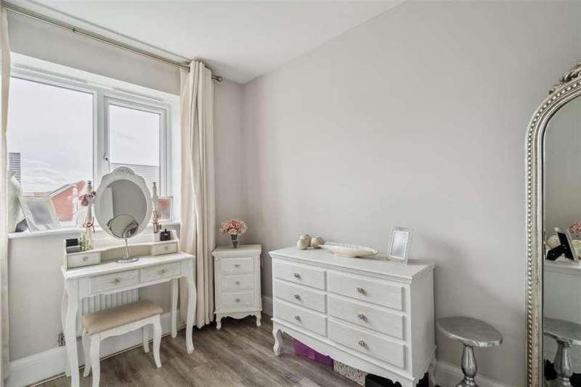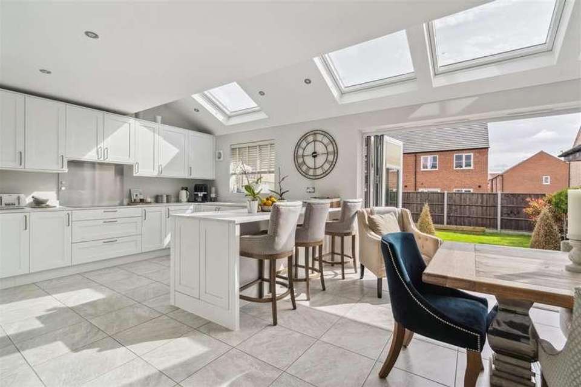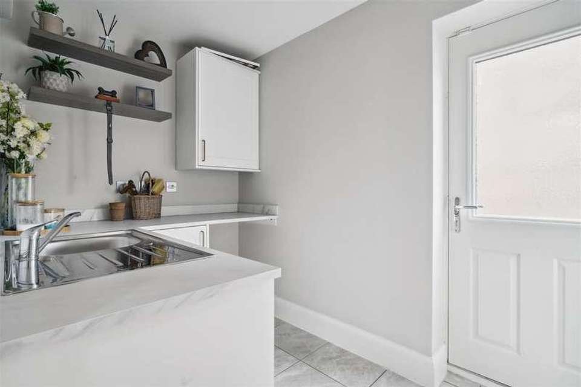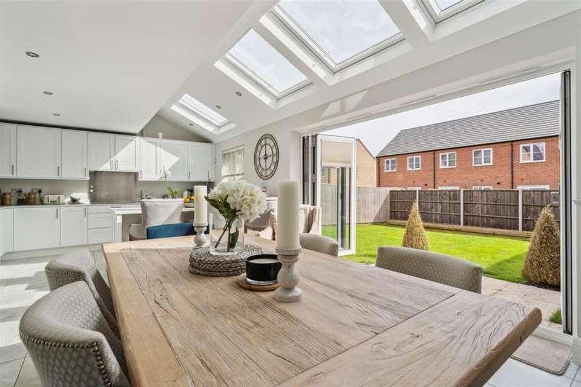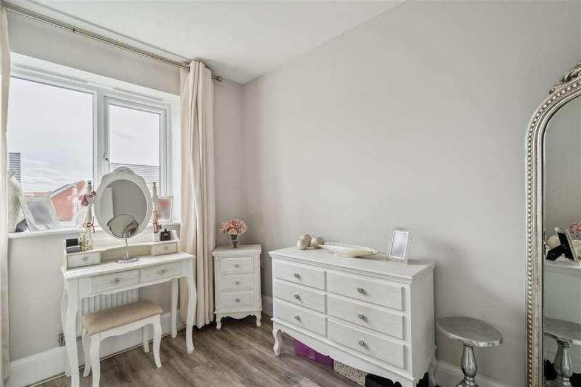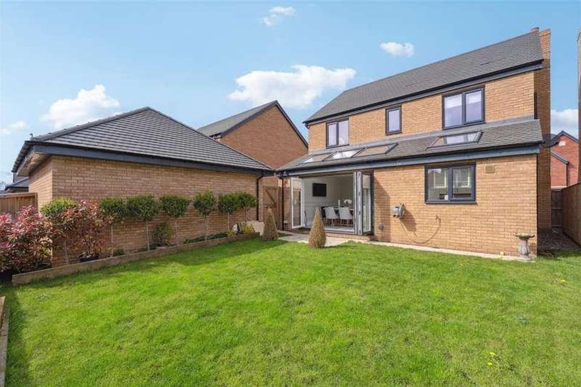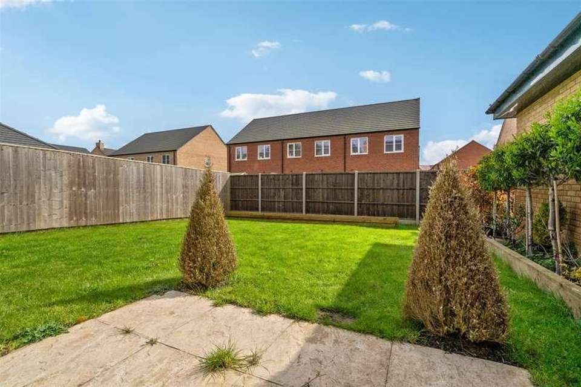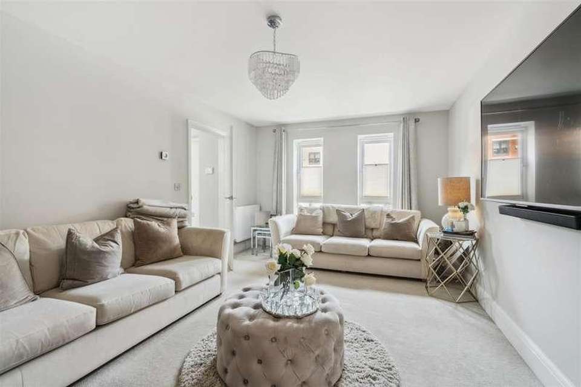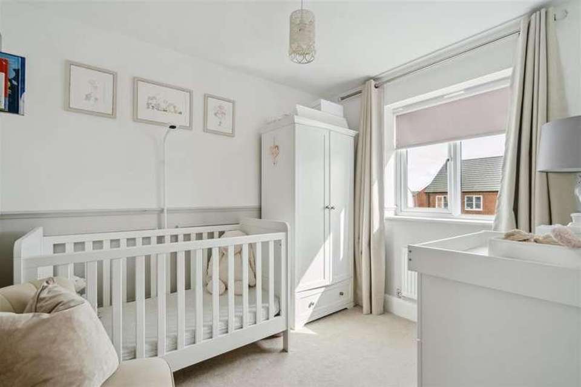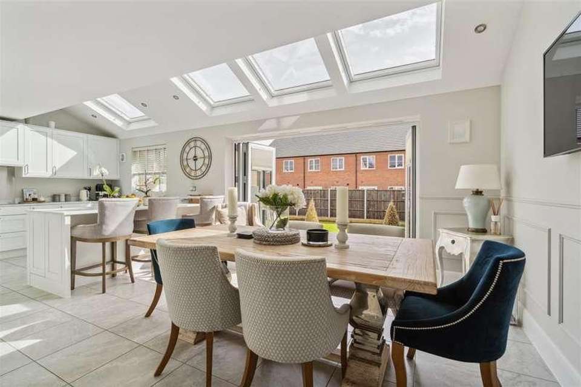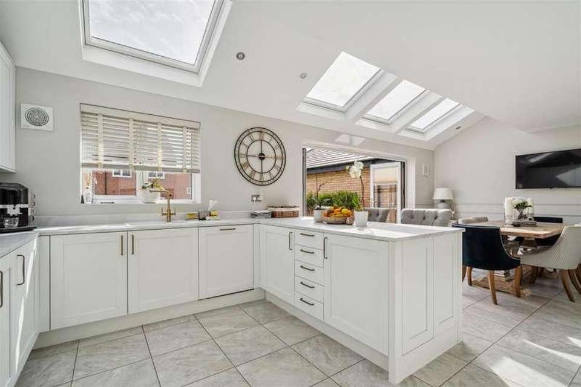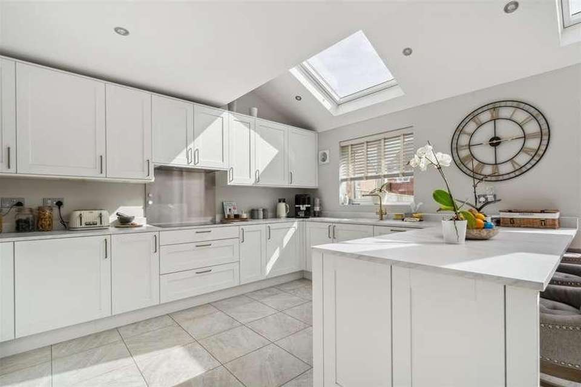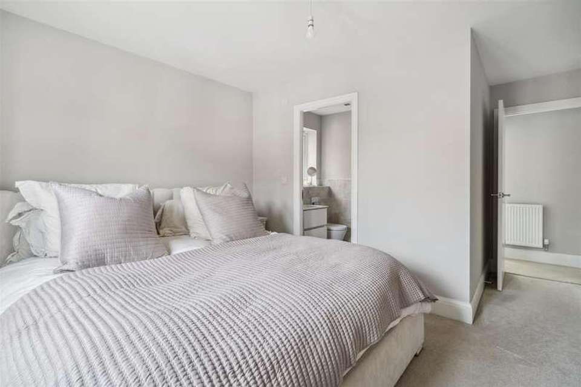4 bedroom detached house for sale
Upton, NN5detached house
bedrooms
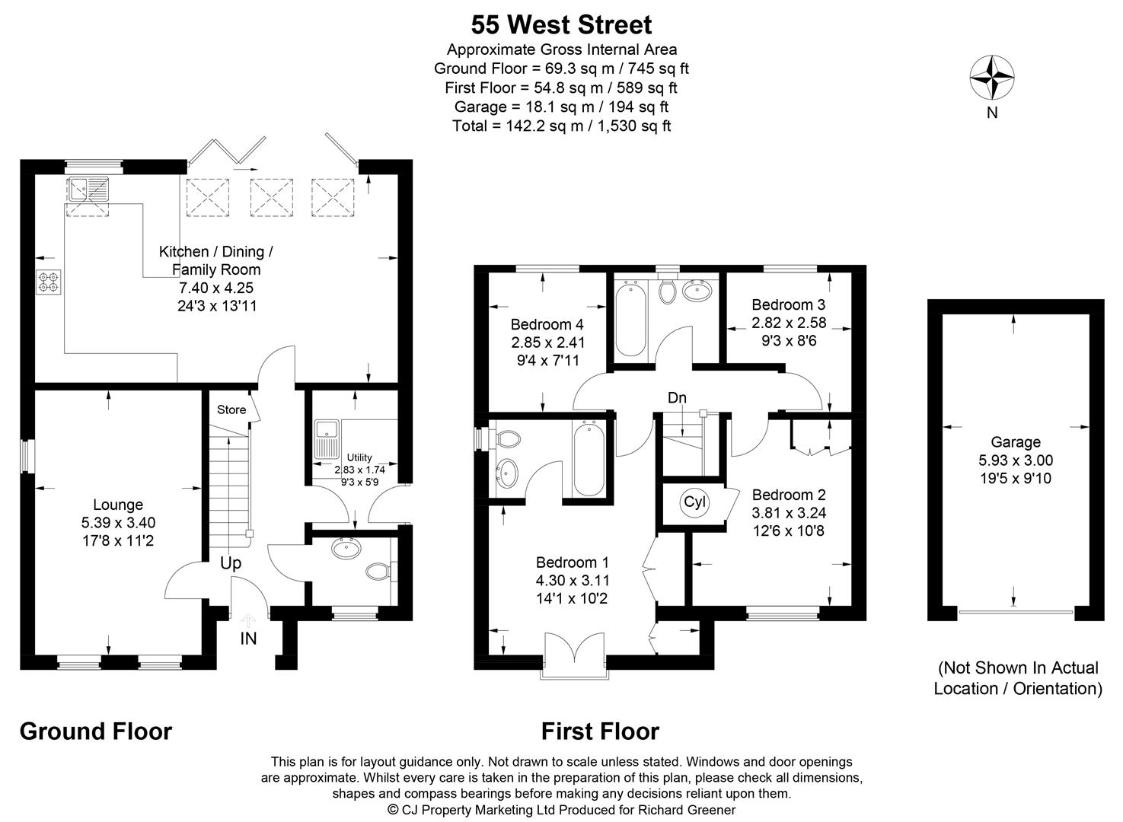
Property photos

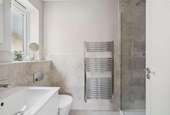
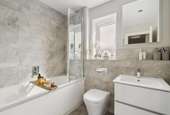
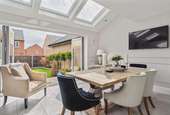
+16
Property description
A modern four bedroom detached family home built in 2021 to a high specification with extras paid for by the current owners. The property is located within the Upton area on the Western side of town. The property accommodation comprises; entrance hall, sitting room, 24' kitchen/dining/family room along the back of the property with integrated appliances, sky light windows providing more natural light and bi-folding doors opening out onto the rear garden. There is also a cloakroom and utility room on the ground floor. On the first floor is bedroom one with Juliette balcony and en-suite, three further bedrooms and a family bathroom. Outside is an enclosed South facing rear garden, detached garage and further off road parking on driveway for two cars.ACCOMMODATIONENTRANCE HALL4.42m x 1.93m (14'6 x 6'4)Enter via double glazed front door to entrance hall. Stairs ascending to first floor with cupboard under. Tiled floor. Doors to all rooms.CLOAKROOMTwo piece white suite comprising; low flush wc and wash hand basin set in vanity unit. Tiled floor. Frosted double glazed window to front aspect.SITTING ROOM5.38m x 3.40m (17'8 x 11'2)Twin double glazed windows to front aspect and double glazed window to side.KITCHEN/DINING/FAMILY ROOM7.32m x 4.22m (24'0 x 13'10)A range of matching base and eye level units comprising; one and a half bowl sink unit with mixer tap and cupboard under. Integrated induction hob with extractor fan over, Twin double oven, fridge/freezer and dishwasher. Tiled floor. Work surfaces and matching splash back areas. Double glazed window to rear aspect and four double glazed skylight windows for more natural light. Double glazed bi-folding doors to rear garden. Radiator.KITCHEN AREAUTILITY ROOM2.82m x 1.70m (9'3 x 5'7)Base and eye level units comprising; stainless steel single drainer sink unit with mixer tap and cupboard under. Integrated washing machine and space for tumble dryer. Cupboard housing gas boiler. Work surfaces and matching splash back areas. Double glazed door to driveway. Radiator.LANDINGAccess to loft space. Door to;BEDROOM ONE3.45m x 3.07m (11'4 x 10'1)Double glazed French doors to front aspect with Juliette balcony. Twin double wardrobes. Radiator. Door to en-suite.EN-SUITE1.83m x 1.22m (6'0 x 4'0)Three piece white suite comprising; double width shower cubicle, wash hand basin set in vanity unit and low flush wc. Tiled splash back areas and matching tiled floor. Frosted double glazed window to side aspect. Heated towel rail.BEDROOM TWO3.81m x 2.79m (12'6 x 9'2)Double glazed window to front aspect with radiator under. Fitted twin wardrobes. Door to stairwell cupboard.BEDROOM THREE2.84m x 2.36m (9'4 x 7'9)Double glazed window to rear aspect with radiator under.BEDROOM FOUR2.82m x 2.57m (9'3 x 8'5)Double glazed window to rear aspect with radiator under.BATHROOMThree piece white suite comprising; panelled bath with mixer tap and fitted shower over. Wash hand basin set in vanity unit and low flush wc. Tiled splash back areas and matching tiled floor. Heated towel rail.OUTSIDEREAR GARDENSouth facing rear garden with paved patio area leading to lawn with shrub tree borders. Enclosed by fencing with side access.GARAGEDetached single garage to the side of the property with power and light connected. Off road parking on driveway for two cars.SERVICESMain drainage, gas, water and electricity are connected. (None of these have been tested).LOCAL AMENITIESThe Upton area has retail shops, schools, children play area and Upton Country Park. The property is situated within walking distance from Sixfields Leisure Area which provides Cinema, Restaurants, Fitness Centre, Sainsburys Supermarket and other Retail Outlets. With good public transport links, Motorway access to M1 and situated 3 miles from Northampton town centre and 4 miles from Northampton train station.HOW TO GET THEREFrom Northampton town centre proceed in a westerly direction along the A4500 continuing through St James passing Northampton Saints Rugby ground and heading towards Sixfields. Proceed over the first two roundabouts and at the third roundabout turn left onto the A5076 Upton Way. Proceed over the first roundabout and turn right at the second into Upton onto the High Street. West Street can be found second on the left.
Interested in this property?
Council tax
First listed
3 weeks agoUpton, NN5
Marketed by
Richard Greener Estate Agents 9 Westleigh Office Park, Scirocco Close Moulton Park,Northampton,Northamptonshire,NN3 6BWCall agent on 01604 230222
Placebuzz mortgage repayment calculator
Monthly repayment
The Est. Mortgage is for a 25 years repayment mortgage based on a 10% deposit and a 5.5% annual interest. It is only intended as a guide. Make sure you obtain accurate figures from your lender before committing to any mortgage. Your home may be repossessed if you do not keep up repayments on a mortgage.
Upton, NN5 - Streetview
DISCLAIMER: Property descriptions and related information displayed on this page are marketing materials provided by Richard Greener Estate Agents. Placebuzz does not warrant or accept any responsibility for the accuracy or completeness of the property descriptions or related information provided here and they do not constitute property particulars. Please contact Richard Greener Estate Agents for full details and further information.





