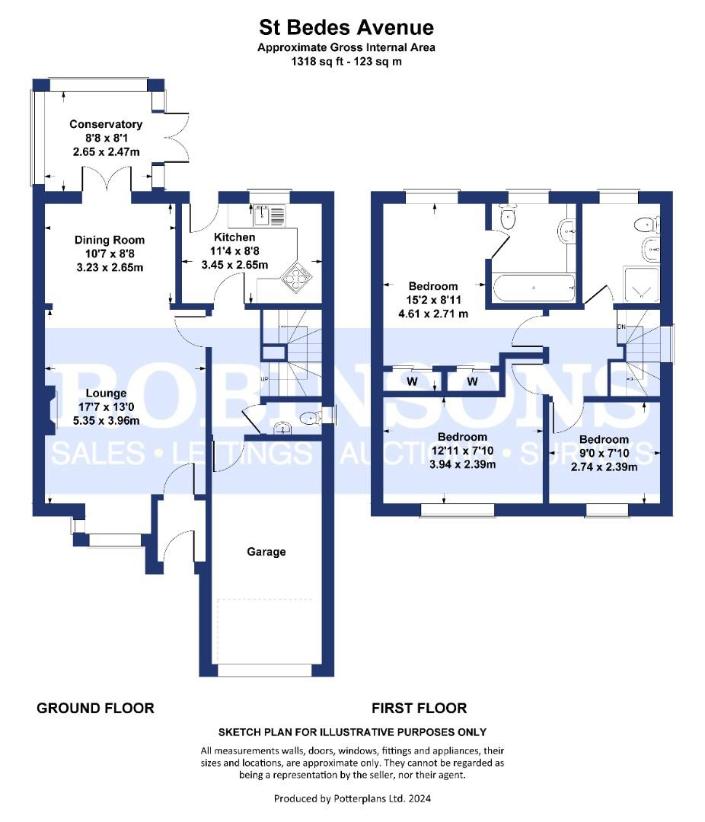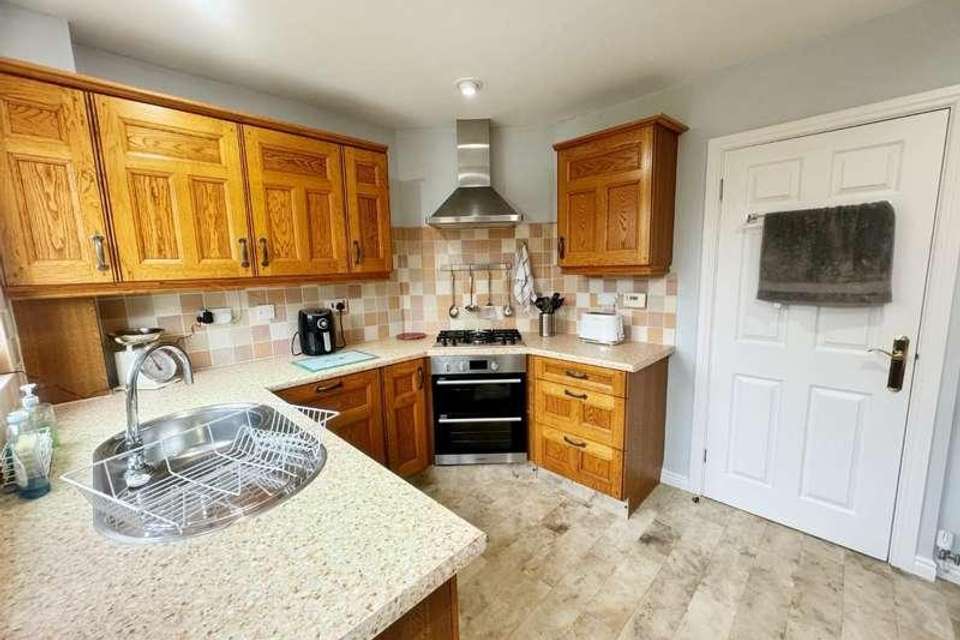3 bedroom detached house for sale
Stockton-on-tees, TS21detached house
bedrooms

Property photos




+31
Property description
It is with pleasure that we offer to the market this deceptively spacious detached house with three bedrooms & en-suite facilities situated pleasantly on St Bedes Avenue, within the highly sought after location of Fishburn. This impressive property has been maintained to a good standard throughout & is the perfect purchase for a range of buyers including young families or those looking to downsize. With easy access to all of the local amenities offered in & around the area; this impressive residence is also within excellent commuting distance to all major road networks & bus routes leading to Durham City, Darlington & Teeside & benefits further from gas central heating via a combi boiler, solar panels & double glazing throughout. This well proportioned home itself briefly comprises: Welcoming entrance lobby through to a superb sized lounge with bay window to front elevation, dining room with patio doors through to a lovely conservatory, kitchen with a range of fitted wall & base units & further access to rear & an inner lobby with stairs to the first floor, ground floor cloaks/wc & internal access to the single garage. The first floor landing boasts three good sized bedrooms (the master bedroom having its own en-suite shower room & family bathroom. Externally, the property enjoys a lovely sized enclosed, South-East facing garden to the rear, whilst to the front there is a block paved driveway providing ample vehicle parking leading through to a single garage. Thorough internal inspection comes highly recommended in order to fully appreciate the style, layout, quality & space of this lovely property for sale.EPC Rating: BCouncil Tax Band: CENTRANCE LOBBYLOUNGE5.36m x 3.96m (17'7 x 13'0)DINING ROOM3.23m x 2.64m (10'7 x 8'8)CONSERVATORY2.46m x 2.64m (8'1 x 8'8)INNER LOBBYGROUND FLOOR CLAOKS/WCKITCHEN3.45m x 2.64m (11'4 x 8'8)FIRST FLOOR LANDINGMASTER BEDROOM4.62m x 2.72m (15'2 x 8'11)EN-SUITE SHOWER ROOM2.51m x 1.37m (8'3 x 4'6)BEDROOM TWO3.94m x 2.39m (12'11 x 7'10)BEDROOM THREE2.74m x 2.39m (9'0 x 7'10)FAMILY BATHROOM2.64m x 2.44m (8'8 x 8'0)EXTERNALLYSINGLE GARAGE5.11m x 2.74m (16'9 x 9'0)
Interested in this property?
Council tax
First listed
Last weekStockton-on-tees, TS21
Marketed by
Robinsons 3 High Street,Sedgefield,TS21 2AUCall agent on 01740 621777
Placebuzz mortgage repayment calculator
Monthly repayment
The Est. Mortgage is for a 25 years repayment mortgage based on a 10% deposit and a 5.5% annual interest. It is only intended as a guide. Make sure you obtain accurate figures from your lender before committing to any mortgage. Your home may be repossessed if you do not keep up repayments on a mortgage.
Stockton-on-tees, TS21 - Streetview
DISCLAIMER: Property descriptions and related information displayed on this page are marketing materials provided by Robinsons. Placebuzz does not warrant or accept any responsibility for the accuracy or completeness of the property descriptions or related information provided here and they do not constitute property particulars. Please contact Robinsons for full details and further information.



































