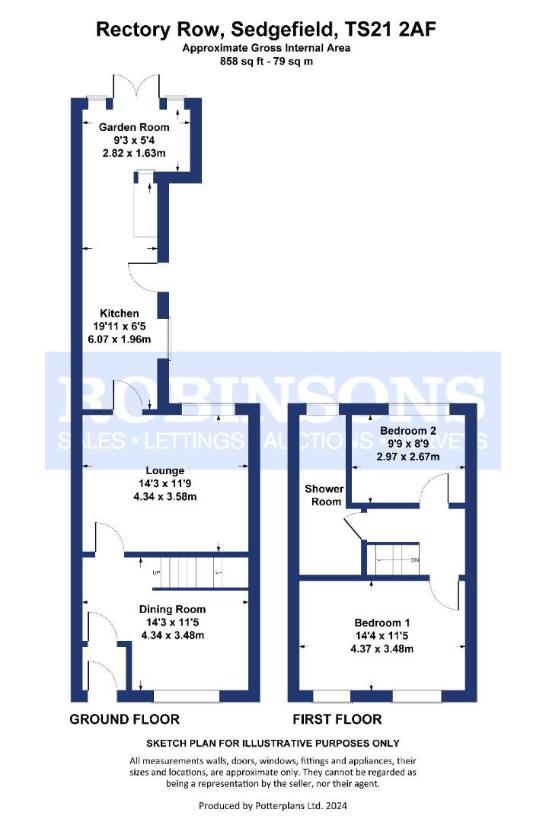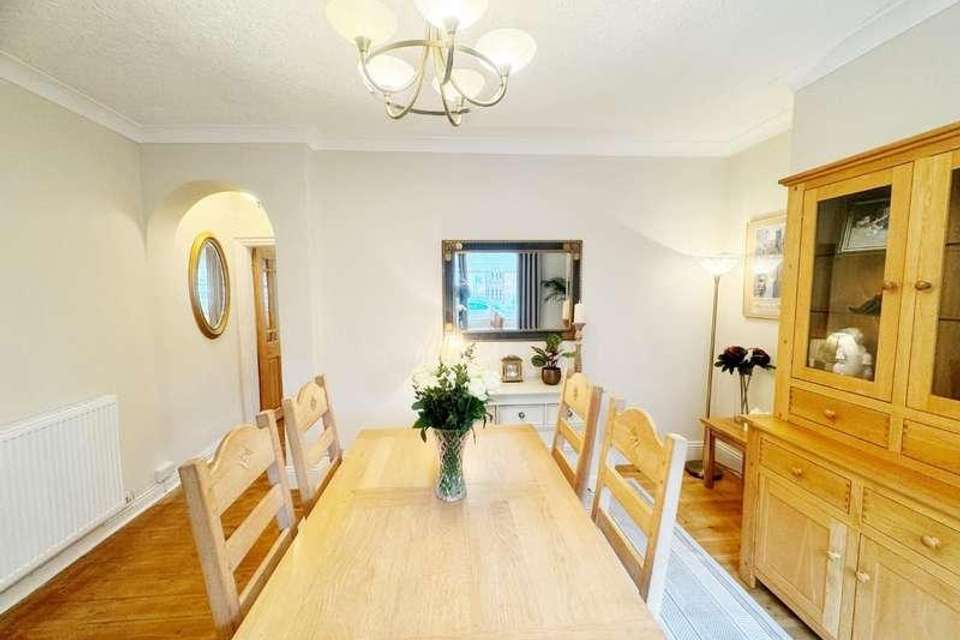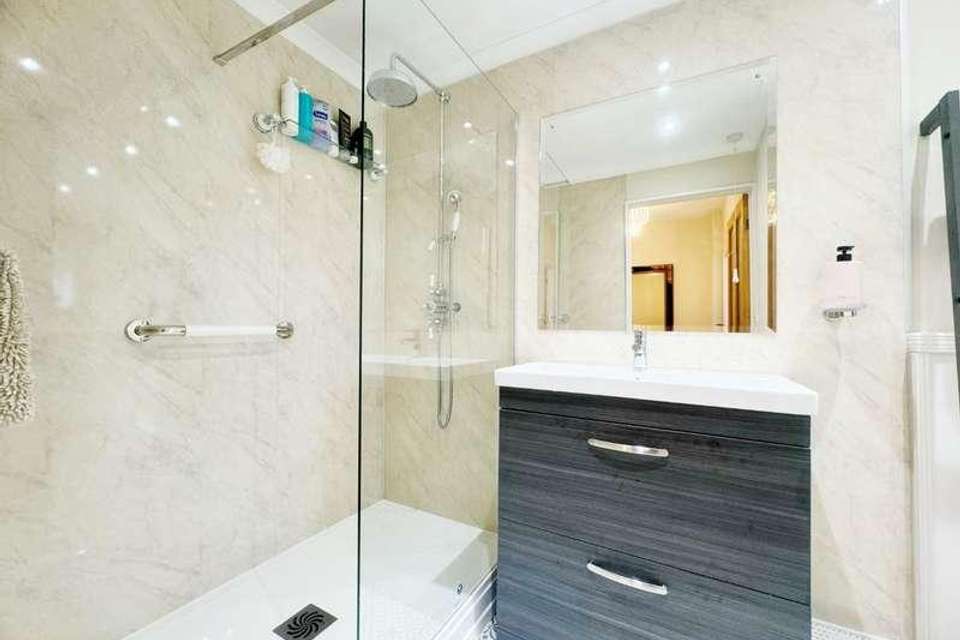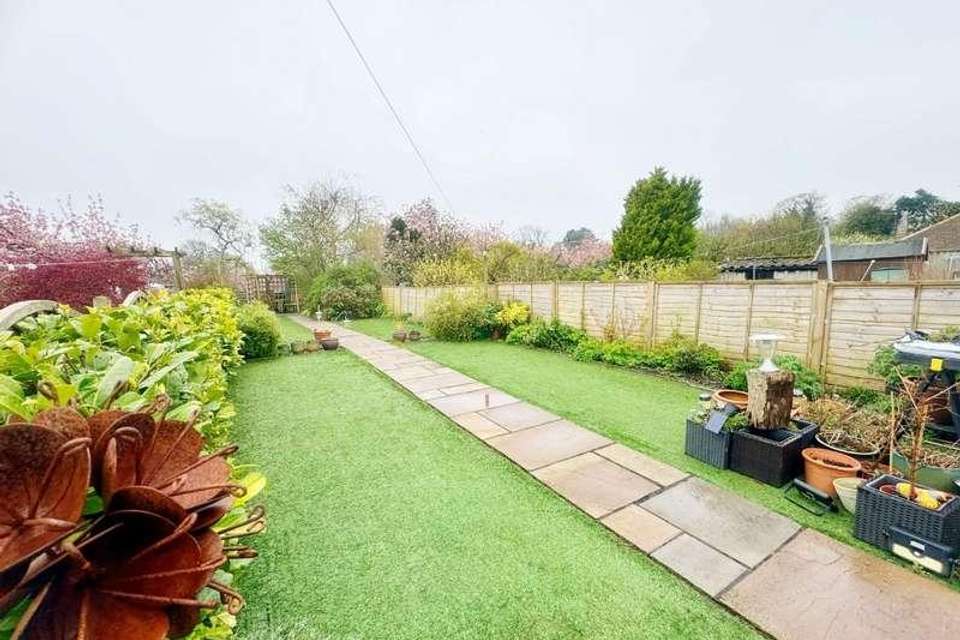2 bedroom terraced house for sale
Stockton-on-tees, TS21terraced house
bedrooms

Property photos




+31
Property description
Presented to the market with a touch of class & sophistication, we are delighted to offer for sale this spectacular 'period' style terraced residence situated within the heart of Sedgefield on Rectory Row with two double bedrooms. This delightful property boasts the character & authenticity of its original development but has been tastefully upgraded internally to create a warm, welcoming home which is an absolute credit to its current vendors. Having easy access to all of the local amenities the highly desirable village of Sedgefield has to offer & within excellent commuting distance to all major road links leading to Durham City, Darlington & Teeside, the property also benefits from gas central heating via a 2023 re-fitted combi boiler (new radiators to the ground floor were also re-fitted) & double glazing throughout. This is the ideal purchase for clients seeking that 'move-in ready' home which briefly comprises: Welcoming entrance lobby through to a 14ft (approximately) dining room with stairs to the first floor, stunning lounge (also measuring 14ft approximately) with window to front elevation, kitchen with a range of fitted wall & base units, a lovely garden room which enjoys views over the beautiful South-facing garden & access to a useful ground floor cloaks/wc. The first floor landing boasts two double bedrooms & a lovely shower room. Externally, this spending dwelling enjoys a sensational sized, enclosed South-facing garden to rear with artificial lawned areas, patio areas, a range of mature plant, tree & shrub borders & a lovely pergola. This home is truly one of a kind & only via thorough internal inspection can the style, layout, space, quirkiness & size of this deceptively spacious residence be fully appreciated. EPC Rating: DCouncil Tax Band: CENTRANCE LOBBYSEPARATE DINING ROOM4.34m x 3.48m (14'3 x 11'5)LOUNGE4.34m x 3.58m (14'3 x 11'9)KITCHEN6.07m x 1.96m (19'11 x 6'5)GARDEN ROOM2.82m x 1.63m (9'3 x 5'4)GROUND FLOOR CLOAKS / WCFIRST FLOOR LANDINGMASTER BEDROOM4.37m x 3.48m (14'4 x 11'5)BEDROOM TWO2.97m x 2.67m (9'9 x 8'9)SHOWER ROOMEXTERNALLY
Council tax
First listed
Last weekStockton-on-tees, TS21
Placebuzz mortgage repayment calculator
Monthly repayment
The Est. Mortgage is for a 25 years repayment mortgage based on a 10% deposit and a 5.5% annual interest. It is only intended as a guide. Make sure you obtain accurate figures from your lender before committing to any mortgage. Your home may be repossessed if you do not keep up repayments on a mortgage.
Stockton-on-tees, TS21 - Streetview
DISCLAIMER: Property descriptions and related information displayed on this page are marketing materials provided by Robinsons. Placebuzz does not warrant or accept any responsibility for the accuracy or completeness of the property descriptions or related information provided here and they do not constitute property particulars. Please contact Robinsons for full details and further information.



































