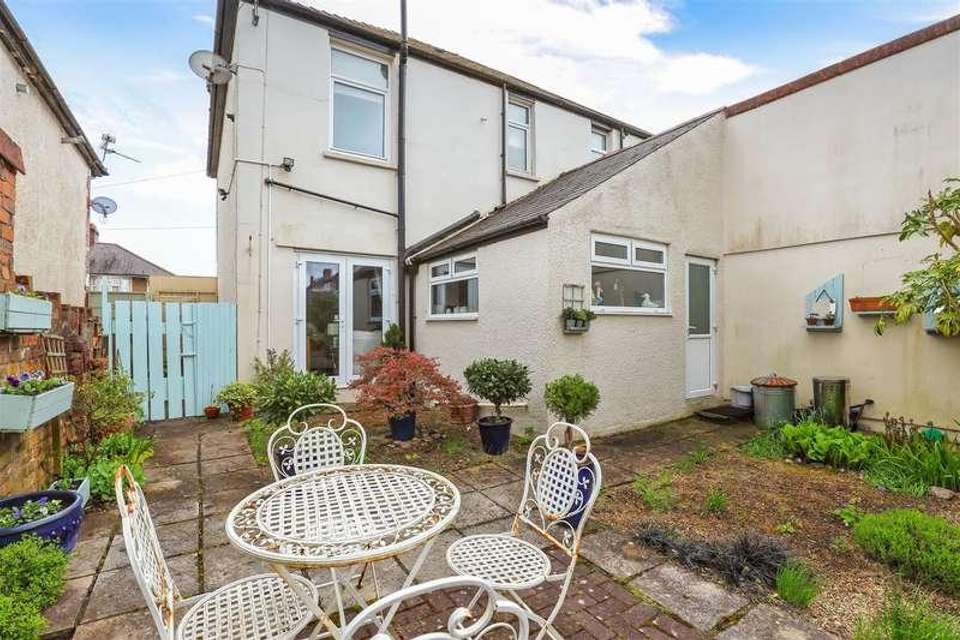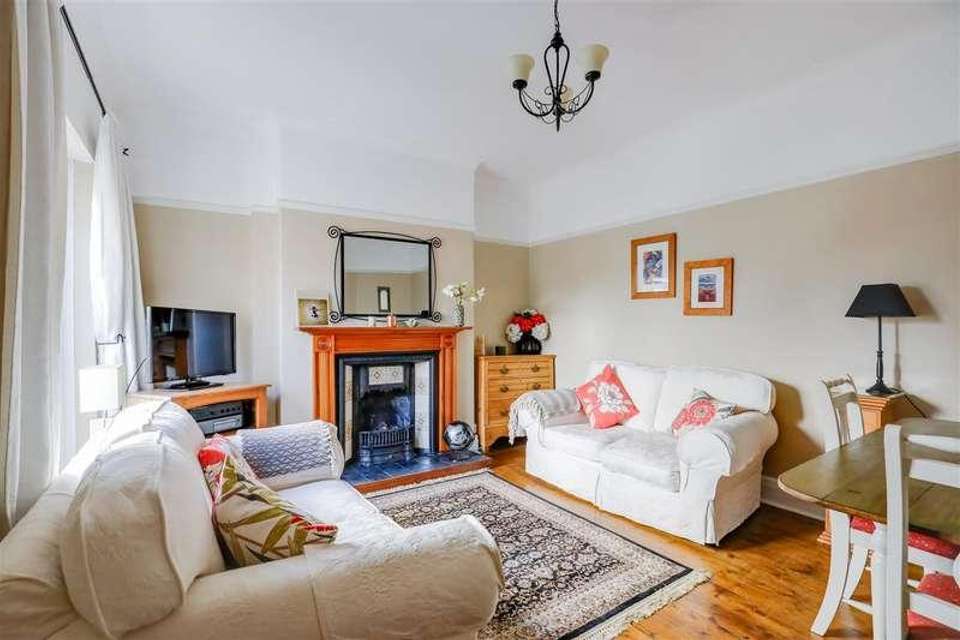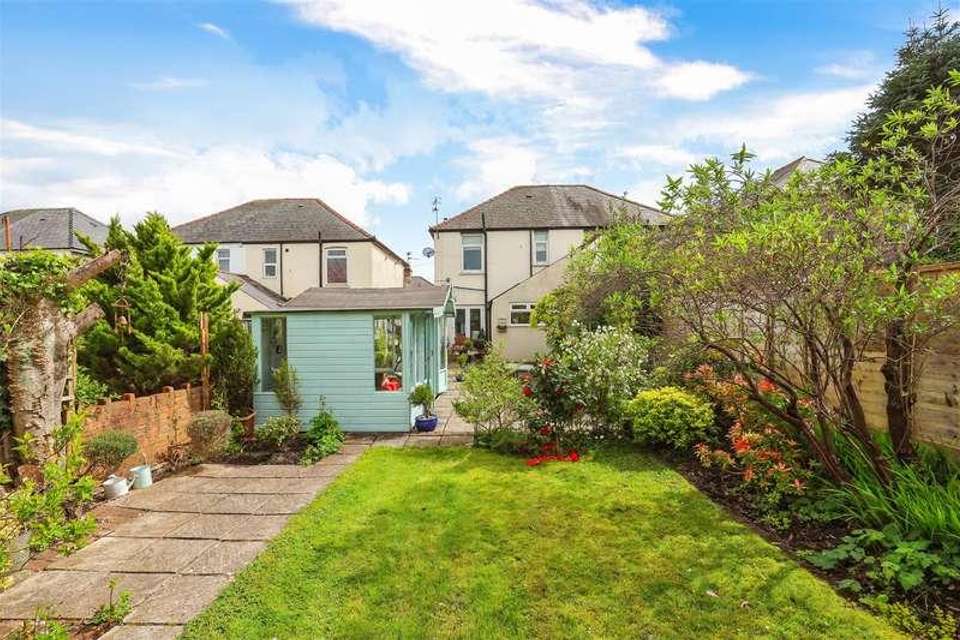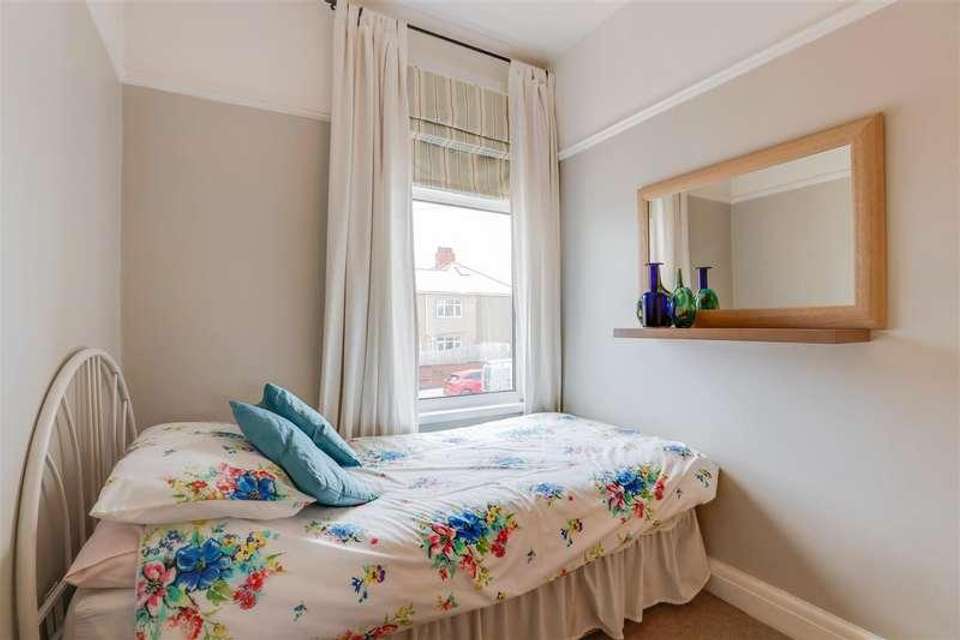3 bedroom semi-detached house for sale
Cardiff, CF14semi-detached house
bedrooms
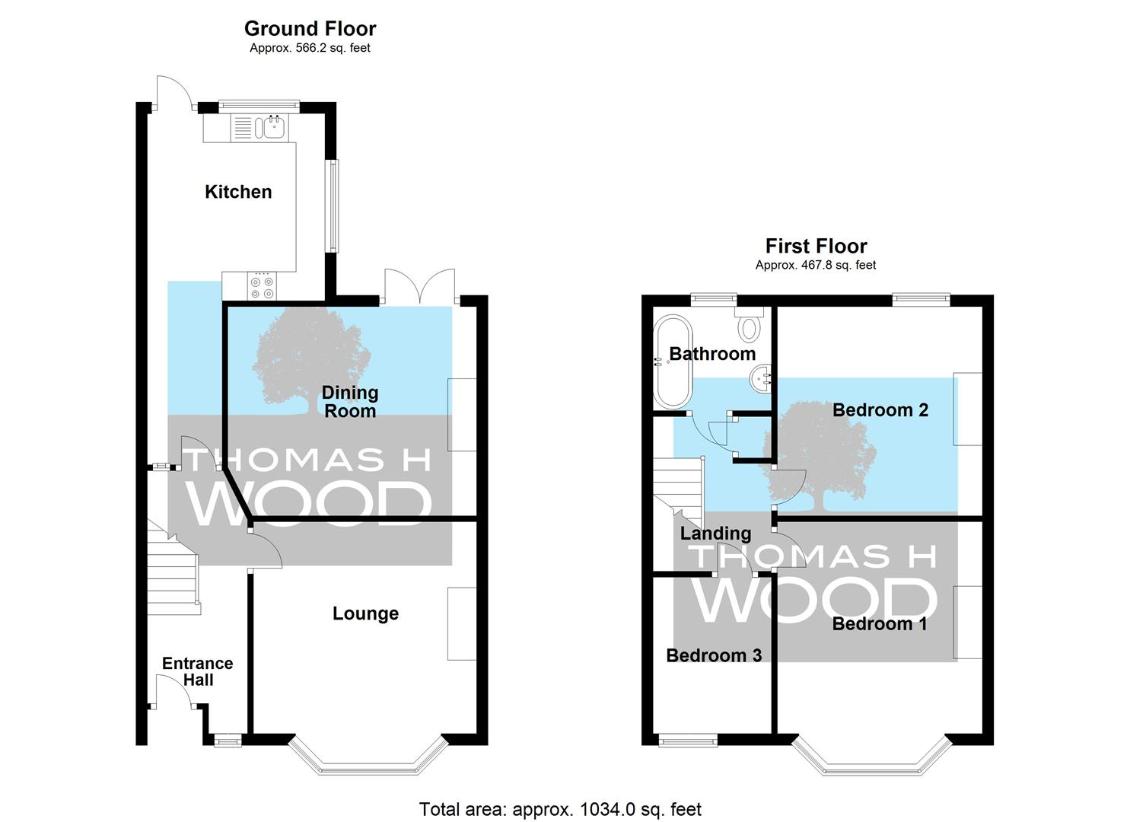
Property photos


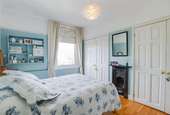

+25
Property description
A beautifully presented three bed semi detached property ideally located on Birchgrove Road.. The current owners have maintained the property to a high standard throughout their ownership and is offered for sale in immaculate order throughout. This ideal family home is within walking distance to Birchgrove primary school and within catchment to Whitchurch and Glantaf high schools. The excellent amenities of Birchgrove are just a short walk away, along with the excellent public transport links to the city centre. The property briefly comprises; entrance hallway, lounge, sitting & dining room and kitchen to the ground floor. To the first floor, there are three good size bedrooms and a family bathroom. A private and sunny rear garden with delightful summer house complete this superb family home. Viewings are highly recommended.ENTRANCE HALLVia partially glazed UPVC front door to entrance hallway with oak flooring, papered walls with dado and picture rail and smooth ceiling with coving. Stairs to first floor and doors to all rooms.LOUNGE3.69m x 4.43m (12'1 x 14'6 )(into bay) Overlooking the front aspect of the property with wood floors, painted walls with picture rail and papered ceiling with coving. Feature gas fire with exposed brickwork, tiled hearth and wooden surround. UPVC bay window and radiator panel.LOBBY1.31m x 2.97m (4'3 x 9'8 )With tiled floors, smooth ceiling, painted walls and fitted dresser. Door to sitting and dining room. Opening to;KITCHEN3.08m x 3.07m (10'1 x 10'0 )With a range of wall and base units and oak work surfaces over. Stainless steel one and a half bowl sink with chrome mixer tap. Space and plumbing for washing machine and integrated fridge freezer. Four ring gas hob, Bosch electric oven and extractor over. UPVC windows side and rear UPVC door to garden radiator panel.SITTING & DINING ROOM4.29m x 3.64m (14'0 x 11'11 )With wood floors, painted walls with picture rail and smooth ceiling with coving. Feature gas fire with tiled hearth and wooden surround. UPVC French doors to garden and radiator with TRV.LANDINGVia carpeted staircase to landing. Doors to all rooms and loft hatch access.BEDROOM ONE3.69m x 4.43m (12'1 x 14'6 )Overlooking the front aspect to the property with stripped wooden floors, painted walls with picture rail and smooth ceiling. Feature original fireplace, radiator panel, UPVC window to front and fitted wardrobes along one side.BEDROOM TWO2.85m x 3.65m (9'4 x 11'11 )Overlooking the rear aspect of the property with painted walls with picture rail, smooth ceiling with coving and feature original fireplace. UPVC window to rear, radiator panel and fitted wardrobes along one side housing renewed ideal logic combination boiler.BEDROOM THREE2.04m x 2.70m (6'8 x 8'10 )With carpeted floors, painted walls with picture rail and smooth ceiling. UPVC window to front and radiator panel.BATHROOM2.04m x 1.83m (6'8 x 6'0 )With free standing roll top bath with triton electric shower over. Low level WC and pedestal wash hand basin. Partially tiled walls, radiator panel, UPVC window to rear and stripped wooden floors.OUTSIDEFRONT Ample off road parking. A welcoming and well maintained frontage. Path to main entranceand gate to the rear garden. REARA generous and delightful rear garden with an array of mature plant shrubs and trees. Multiple patio areas and wonderful summer house. Side gate access to front.TENUREThis property is understood to be Freehold. This will be verified by the purchaser's solicitor.COUNCIL TAXBand E
Interested in this property?
Council tax
First listed
2 weeks agoCardiff, CF14
Marketed by
Thomas H Wood 14 Park Road,Whitchurch,Cardiff,CF14 7BQCall agent on 0292 062 6252
Placebuzz mortgage repayment calculator
Monthly repayment
The Est. Mortgage is for a 25 years repayment mortgage based on a 10% deposit and a 5.5% annual interest. It is only intended as a guide. Make sure you obtain accurate figures from your lender before committing to any mortgage. Your home may be repossessed if you do not keep up repayments on a mortgage.
Cardiff, CF14 - Streetview
DISCLAIMER: Property descriptions and related information displayed on this page are marketing materials provided by Thomas H Wood. Placebuzz does not warrant or accept any responsibility for the accuracy or completeness of the property descriptions or related information provided here and they do not constitute property particulars. Please contact Thomas H Wood for full details and further information.








