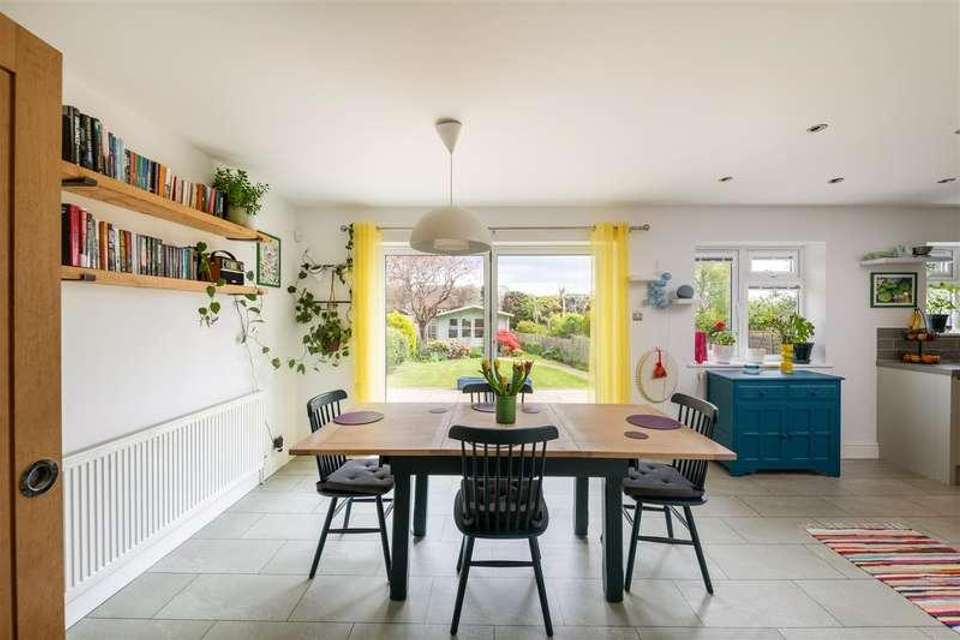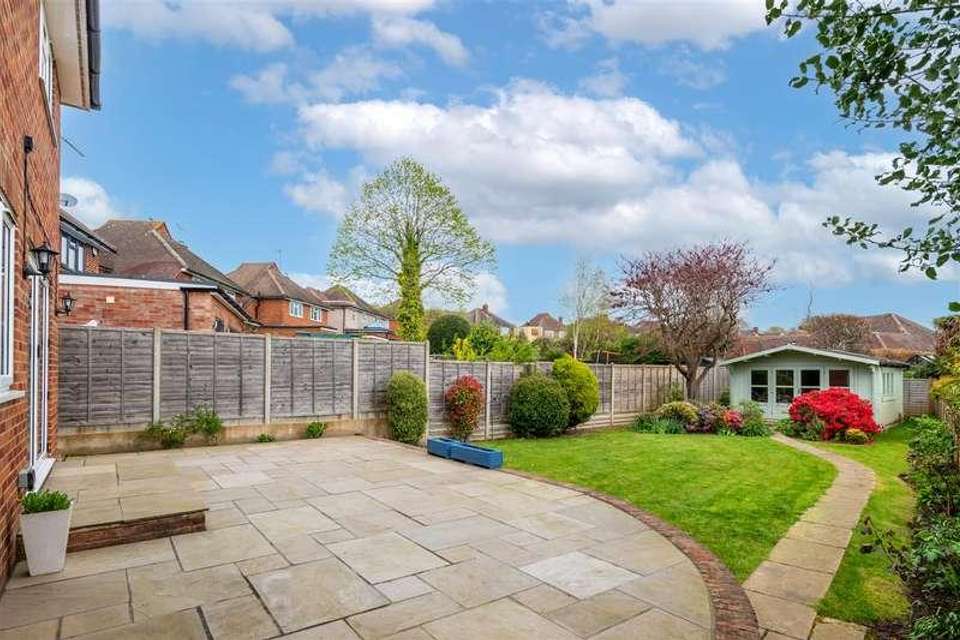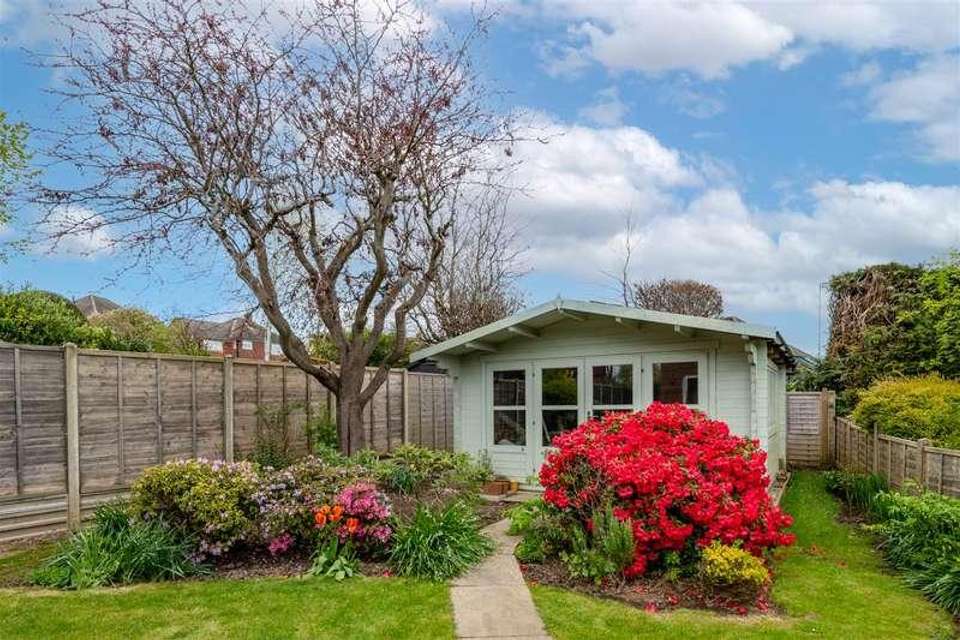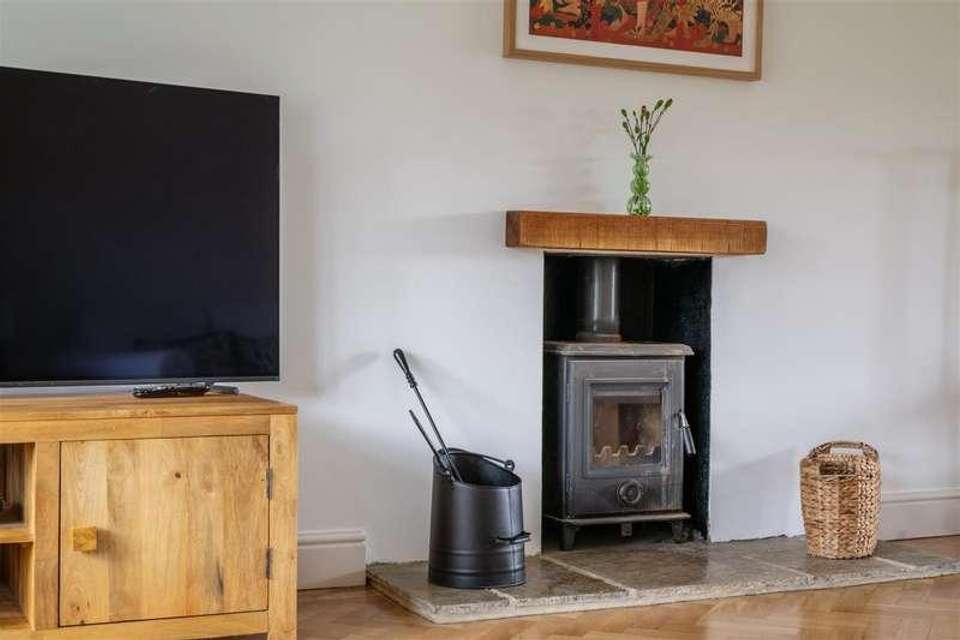4 bedroom detached house for sale
East Grinstead, RH19detached house
bedrooms
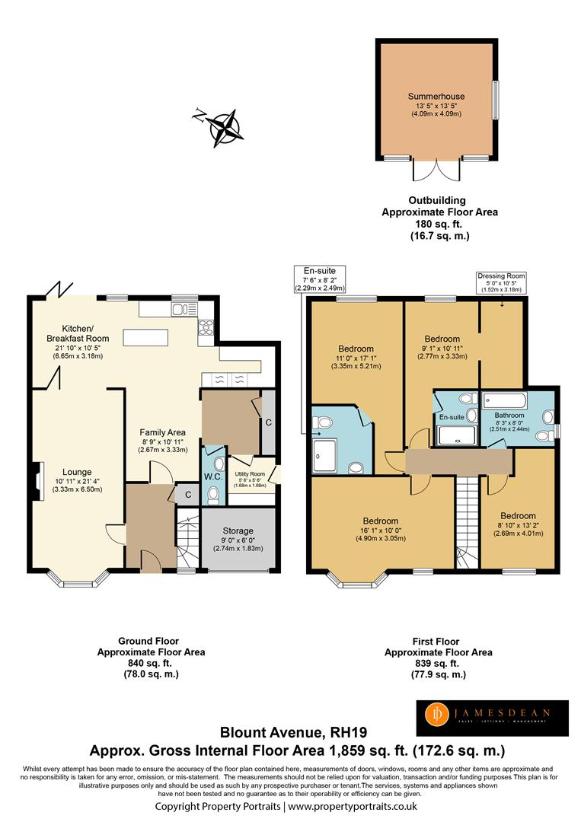
Property photos




+28
Property description
A beautifully presented modern, four double bedroom, three bathroom detached family home, The property has been thoughtfully extended to provide this home with a wealth of usable space. This family home has great curb appeal, the driveway and front boundary garden wall have both been replaced. Once through the front door, you step into a naturally light entrance hall and your eye is immediately drawn to the kitchen area. The rear of the property was extended in 2017 giving the home a fantastic open plan area, ideal for social events or the comfort of everyday living. Fitted with a modern seamless kitchen, wall and base units provide this area with some great storage solutions, the central island is a wonderful feature. The breakfast/dining area enjoys the view out over the colourful rear garden, Bi-fold doors open to a large paved patio again perfect for those social summer months. From the dining area, doors open to a beautiful living room, the original parquet flooring has been restored giving the room real character, the wood burner is a nice feature of this room, the bay window provides the room with great natural light.The remaining ground floor benefits from a downstairs cloakroom and utility/laundry room with the convenience of a side door. The first floor comprises; four double bedrooms, two with well-appointed luxury ensuite bathrooms. The principle family bathroom is fitted with a beautiful suite and a walk-in shower cubical all complimented by the colour palette and tile choice. Outside the rear garden boasts mature boarders which change with colour through the seasons, the patio area is perfect for entertaining, the remaining garden is laid with lawn leading down to a beautiful summer house which has its own power supply, light and heating, previously used as a treatment room, could make a perfect gym/studio or home office. Side access to the front driveway via a secure gate, there is also a warm water dog wash attachment.
Interested in this property?
Council tax
First listed
Last weekEast Grinstead, RH19
Marketed by
James Dean 66 Victoria Road,Horley,Surrey,RH6 7PZCall agent on 01293 784 411
Placebuzz mortgage repayment calculator
Monthly repayment
The Est. Mortgage is for a 25 years repayment mortgage based on a 10% deposit and a 5.5% annual interest. It is only intended as a guide. Make sure you obtain accurate figures from your lender before committing to any mortgage. Your home may be repossessed if you do not keep up repayments on a mortgage.
East Grinstead, RH19 - Streetview
DISCLAIMER: Property descriptions and related information displayed on this page are marketing materials provided by James Dean. Placebuzz does not warrant or accept any responsibility for the accuracy or completeness of the property descriptions or related information provided here and they do not constitute property particulars. Please contact James Dean for full details and further information.











