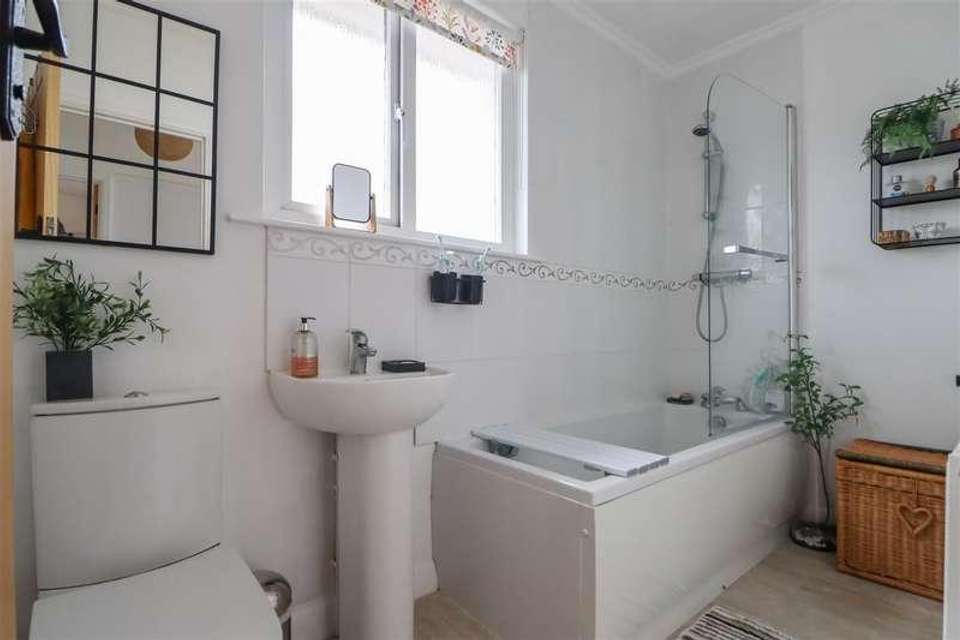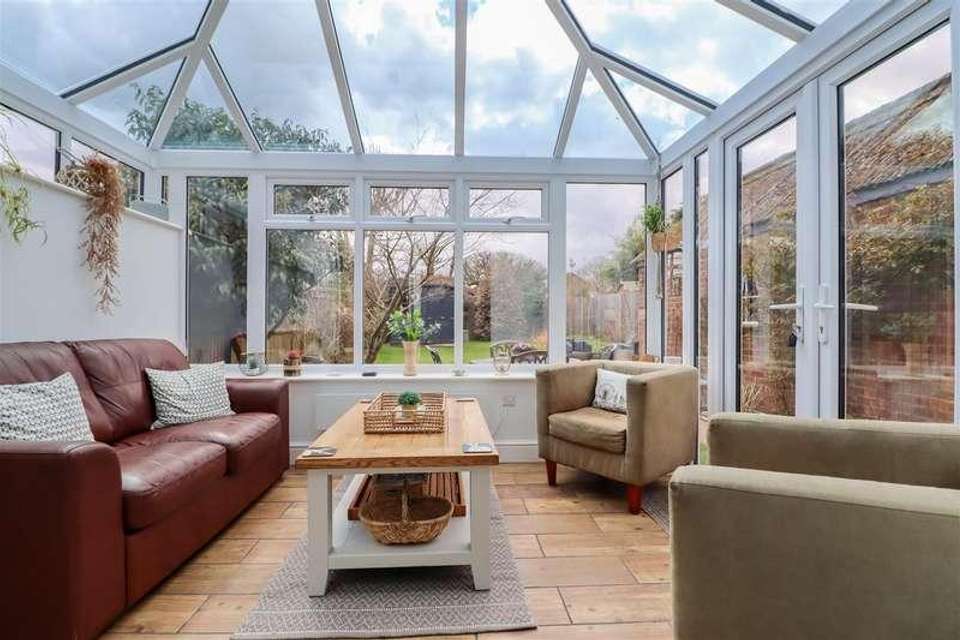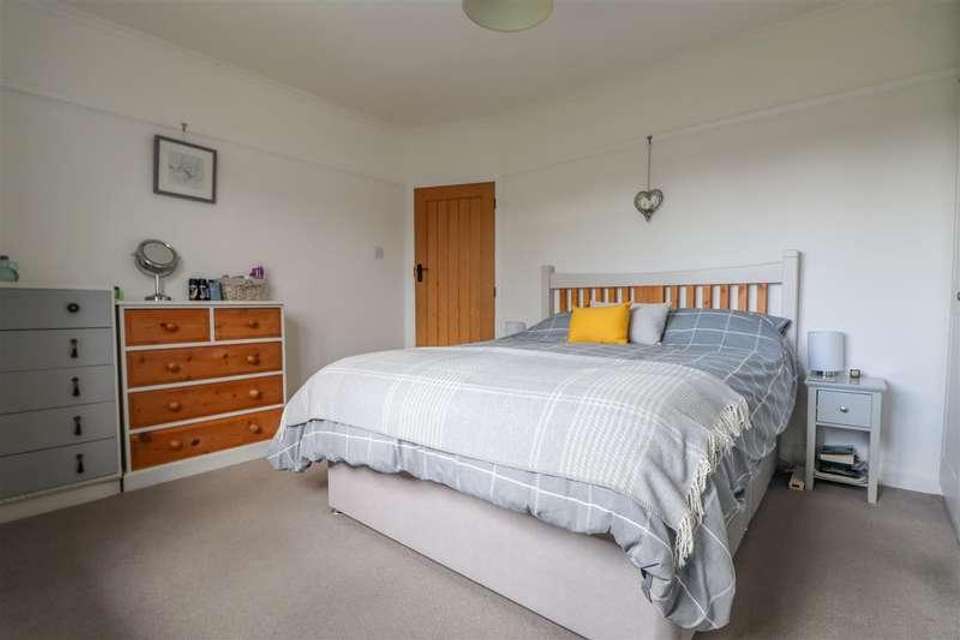3 bedroom semi-detached house for sale
Horsham, RH12semi-detached house
bedrooms
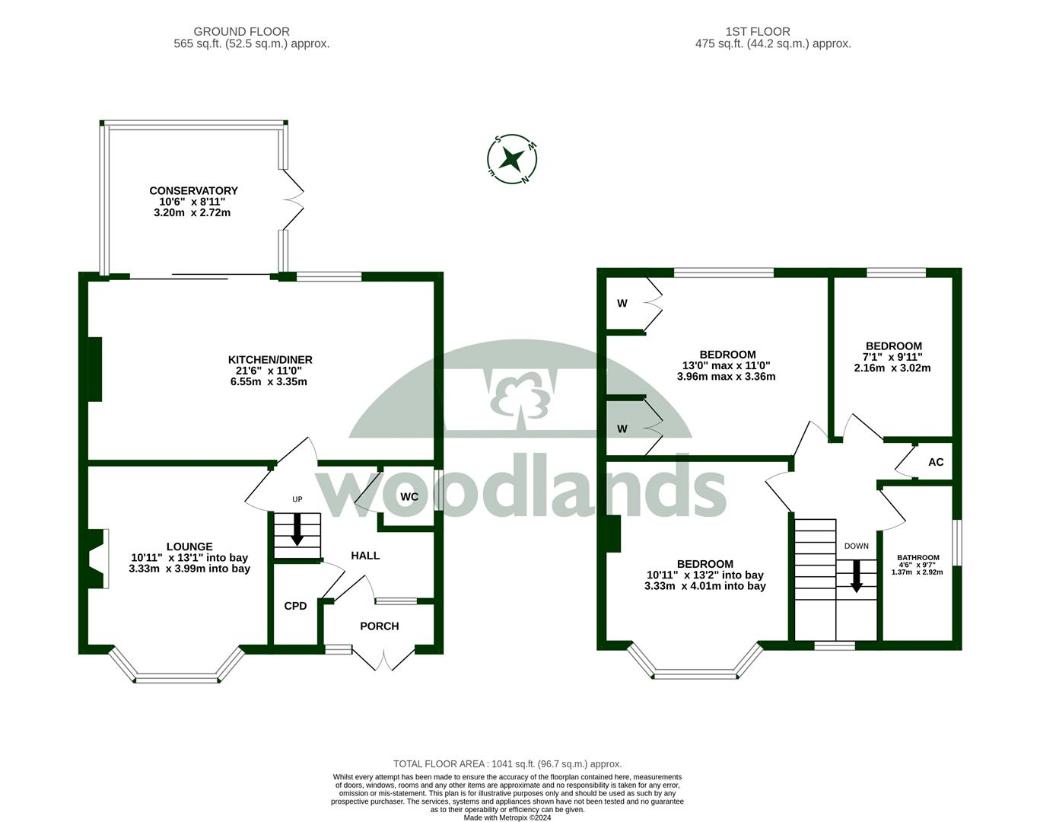
Property photos

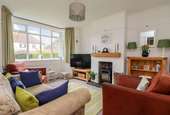


+21
Property description
EXCEPTIONAL SOUGHT AFTER LOCATION! Beautifully presented family home in CENTRAL & SOUGHT AFTER LOCATION, great access for local countryside walks, entrance porch, hallway, cloakroom, lounge WITH BAY WINDOW, 21FT KITCHEN/DINING ROOM, CONSERVATORY, first floor landing, THREE BEDROOMS, family bathroom, OFF ROAD DRIVEWAY PARKING, front garden, GARAGE, SOUTH FACING REAR GARDEN.EXCEPTIONAL LOCATION!. This lovely family home is situated in a unique location believed to have been built in the 1930's and has been improved and well maintained but without losing its character features. Located only a short walk from open countryside and Horsham's historic town centre with its variety of restaurants, bars and coffee shops, together with excellent shopping facilities, including a John Lewis Home store and Waitrose. The house is also within a short walk of St Mary's Church of England primary school and conveniently positioned for Horsham s mainline railway station which is also within walking distance with direct services to both London Victoria and London Bridge via Gatwick Airport.The front door opens into a handy porch with room to remove coats and shoes before entering the main entrance hall with Karndean flooring and oak doors that is a common feature within this charming home. The bright lounge with a bay window to front aspect offers ample space for living room furniture around a centrally located fireplace with inset multi fuel burner. A particular feature of this home is the impressive open plan 21ft x 11ft kitchen/dining room giving the flexibility to suit any lifestyle, with a modern newly fitted kitchen and room for all major appliances. From the dining area with room for table and chairs, doors lead into the 10ft x 8ft conservatory with delightful views over the south facing garden. Completing the ground floor accommodation is a useful cloakroom.To the first floor there are three good size bedrooms with original features and large windows giving an extra feeling of space and light, with the master bedroom boasting built in wardrobes. The bathroom is fitted with a white suite and the loft is part converted with a Velux window which gives great potential to further extend if required.Outside the property is set back from the road, providing off street parking for several cars. With gated side access that leads you in to the generous and beautifully maintained south facing rear garden with detached single garage, paved patio areas and an expanse of lawn with well kept, mature borders. Perfect for children to play or for keen gardeners to make the most of.Agents notes:Properties of this type rarely come to the market especially in this unique location where you can not only walk to Horsham town centre but also into the open countryside at Chesworth Farm and Denne Hill as well as being able to walk to the mainline station to London.Accommodation with approximate room sizes:ENTRANCE PORCHHALLWAYCLOAKROOMLOUNGE3.33m x 3.99m into bay (10'11 x 13'1 into bay)KITCHEN/DINING ROOM6.55m x 3.35m (21'6 x 11')CONSERVATORY3.20m x 2.72m (10'6 x 8'11 )FIRST FLOORLANDINGMASTER BEDROOM3.96m max x 3.35m (13' max x 11')BEDROOM TWO3.33m x 4.01m into bay (10'11 x 13'2 into bay)BEDROOM THREE2.16m x 3.02m (7'1 x 9'11 )FAMILY BATHROOM1.37m x 2.92m (4'6 x 9'7 )OUTSIDEFRONT GARDENOFF ROAD DRIVEWAY PARKINGGARAGESOUTH FACING REAR GARDENDIRECTIONS: From Horsham town centre head south on the Worthing Road, passing Tanbridge Park on your right hand side. At the brow of the hill turn left into Cricketfield Road. COUNCIL TAX: Band E.PLEASE NOTE: The vendors of this property are related to a member of staff at Woodlands Estate Agents.SCHOOL CATCHMENT AREA: For local school admissions and to find out about catchment areas, please contact West Sussex County Council West Sussex Grid for learning - School Admissions, 0845 0751007. Or visit the Admissions Website. Woodlands Estate Agents Disclaimer: we would like to inform prospective purchasers that these sales particulars have been prepared as a general guide only. A detailed survey has not been carried out, nor the services, appliances and fittings tested. Room sizes are approximate and should not be relied upon for furnishing purposes. If floor plans are included they are for guidance and illustration purposes only and may not be to scale. If there are important matters likely to affect your decision to buy, please contact us before viewing this property.Energy Performance Certificate (EPC) disclaimer: EPC'S are carried out by a third-party qualified Energy Assessor and Woodlands Estate Agents are not responsible for any information provided on an EPC.TO ARRANGE A VIEWING PLEASE CONTACT WOODLANDS ESTATE AGENTS ON 01403 270270.
Interested in this property?
Council tax
First listed
2 weeks agoHorsham, RH12
Marketed by
Woodlands Estate Agents Ltd 3 South Street,Horsham,West Sussex,RH12 1NRCall agent on 01403 270270
Placebuzz mortgage repayment calculator
Monthly repayment
The Est. Mortgage is for a 25 years repayment mortgage based on a 10% deposit and a 5.5% annual interest. It is only intended as a guide. Make sure you obtain accurate figures from your lender before committing to any mortgage. Your home may be repossessed if you do not keep up repayments on a mortgage.
Horsham, RH12 - Streetview
DISCLAIMER: Property descriptions and related information displayed on this page are marketing materials provided by Woodlands Estate Agents Ltd. Placebuzz does not warrant or accept any responsibility for the accuracy or completeness of the property descriptions or related information provided here and they do not constitute property particulars. Please contact Woodlands Estate Agents Ltd for full details and further information.










