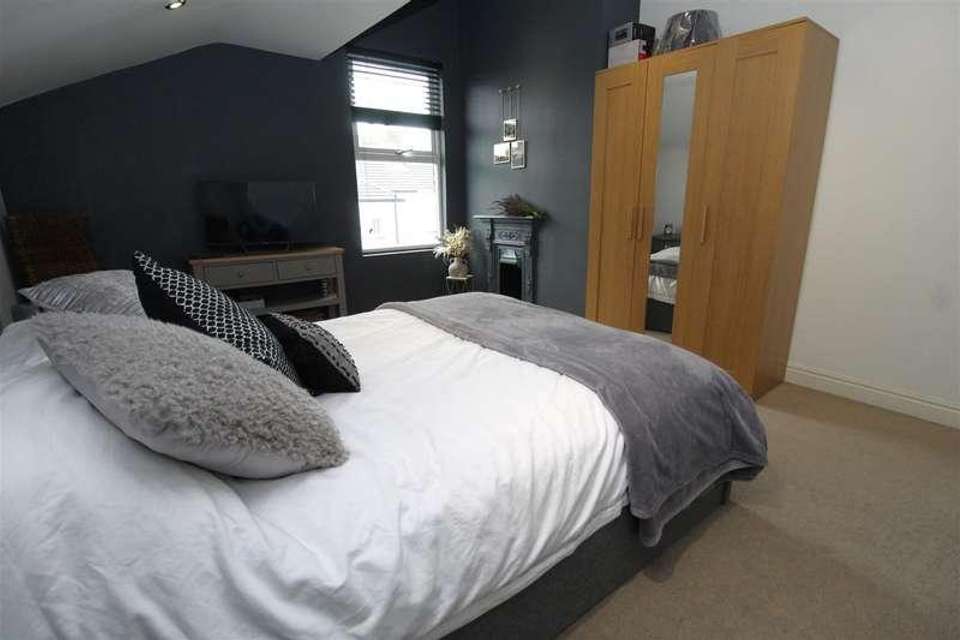£250,000
3 bedroom semi-detached house for sale
Liverpool, L9Property description
A rare opportunity to purchase a substantial three bedroom semi detached property with loft room, situated in a cul de sac off Warbreck Moor and convenient for local amenities and transport links. Previously having four bedrooms the property has been completely renovated to a high standard, which has included converting one of the bedrooms into an additional bathroom, and adding a loft room. The beautifully presented accommodation still retains many original features and comprises; vestibule, hall, lounge, sitting room, dining room and kitchen. To the first floor there are two bedrooms, a spacious family bathroom and a separate shower room. To the second floor there is a third bedroom and a loft room currently used as a study. Outside there are ornamental gardens to the front and back with off road parking. The property also benefits from a new roof, gas central heating and uPVC double glazing. An early viewing of this most desirable property is highly recommended.Vestibulefront door, tiled flooringHallamtico flooring, useful understairs cupboard, original stained glass door, stairs to first floorLounge4.81m x 3.93m (15'9 x 12'10 )uPVC double glazed bay window to front aspect, amtico flooring, gas fire in feature surround, radiatorSitting Room4.21m x 3.64m (13'9 x 11'11 )uPVC double glazed full height feature window to rear aspect, amtico flooring, gas fire in feature surround, radiatorDining Room4.13m x 3.55m (13'6 x 11'7 )uPVC double glazed french doors to side aspect, amtico flooring, radiator, feature fireplace with log burning stove, open to kitchenKitchen3.52m x 2.93m (11'6 x 9'7 )cottage style kitchen with a range of base and wall cabinets with complementary worktops, integrated eye level double oven and hob with extractor over, inset ceiling spotlights, amtico flooring, tiled splashbacks, plumbing for washing machine, space for dishwasher, space for american style fridge freezer, 2 velux skylights, uPVC double glazed window to rear aspect, door to rear gardenFirst FloorLandingsplit level landingBedroom 15.40m x 4.82m (17'8 x 15'9 )uPVC double glazed bay window to front aspect, feature fireplace, radiator, built in cupboardBedroom 24.25m x 3.48m (13'11 x 11'5 )uPVC double glazed window to rear aspect, radiatorFamily Bathroom3.54m x 2.55m (11'7 x 8'4 )modern white suite comprising; freestanding bath, sink, low level w.c., tiled floor and walls, designer chrome heated towel rail, built in cupboard housing Worcester boiler, uPVC double glazed frosted window to side aspectShower Room2.60m x 1.35m (8'6 x 4'5 )shower cubicle with mains shower, low level w.c., wall mounted glass sink, tiled floor and walls, uPVC double glazed frosted window to side aspectSecond FloorLandingBedroom 34.20m x 3.62m (13'9 x 11'10 )uPVC double glazed window to rear aspect, radiator, inset ceiling spotlights, feature firplaceLoft Roomapprox 5.43m x 3.05m (approx 17'9 x 10'0 )velux rooflight to front aspect, under eaves storageOutsideRear Gardenpatio area and raised timber deck and lawn, garden shedFront Gardenwalled front with double gated access to driveway and landscaped borders, gate to rear gardenAdditional InformationTenure : FreeholdCouncil Tax Band : CLocal Authority : LiverpoolAgents NoteEvery care has been taken with the preparation of these Sales Particulars, but they are for general guidance only and do not form part of any contract. The mention of any appliances, fixtures or fittings does not imply they are in working order or are included in the Sale. Photographs are reproduced for general information and all dimensions are approximate.We are not qualified to verify tenure of the property and have assumed that the information given to us by the Vendor is accurate. Prospective purchasers should always obtain clarification from their own solicitor, or verify the tenure of this property for themselves by visiting www.gov.uk/government/organisations/land-registry.
Property photos
Council tax
First listed
Over a month agoLiverpool, L9
Placebuzz mortgage repayment calculator
Monthly repayment
The Est. Mortgage is for a 25 years repayment mortgage based on a 10% deposit and a 5.5% annual interest. It is only intended as a guide. Make sure you obtain accurate figures from your lender before committing to any mortgage. Your home may be repossessed if you do not keep up repayments on a mortgage.
Liverpool, L9 - Streetview
DISCLAIMER: Property descriptions and related information displayed on this page are marketing materials provided by Grosvenor Waterford Estate Agents Ltd. Placebuzz does not warrant or accept any responsibility for the accuracy or completeness of the property descriptions or related information provided here and they do not constitute property particulars. Please contact Grosvenor Waterford Estate Agents Ltd for full details and further information.
property_vrec_1























