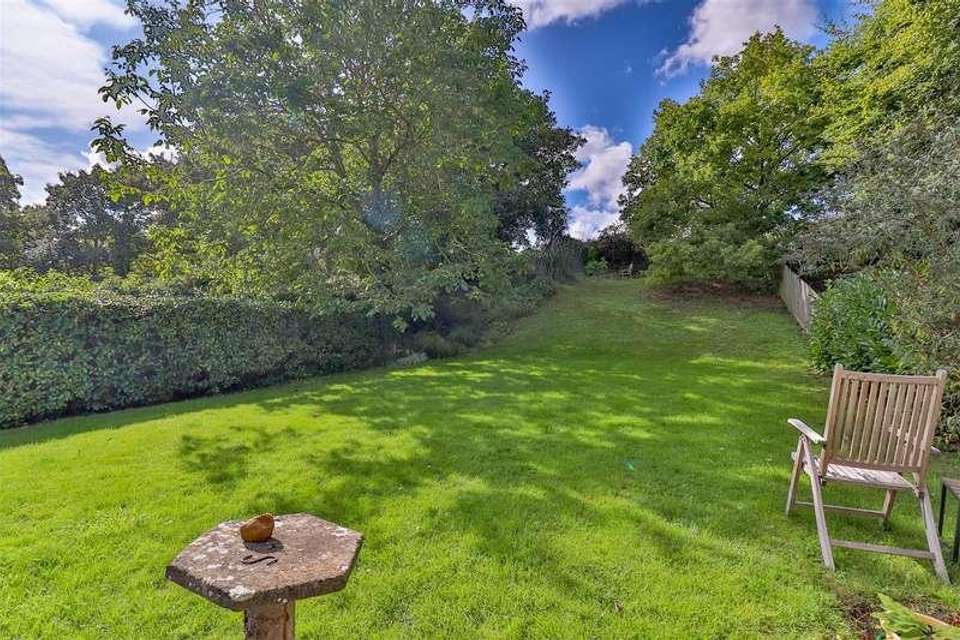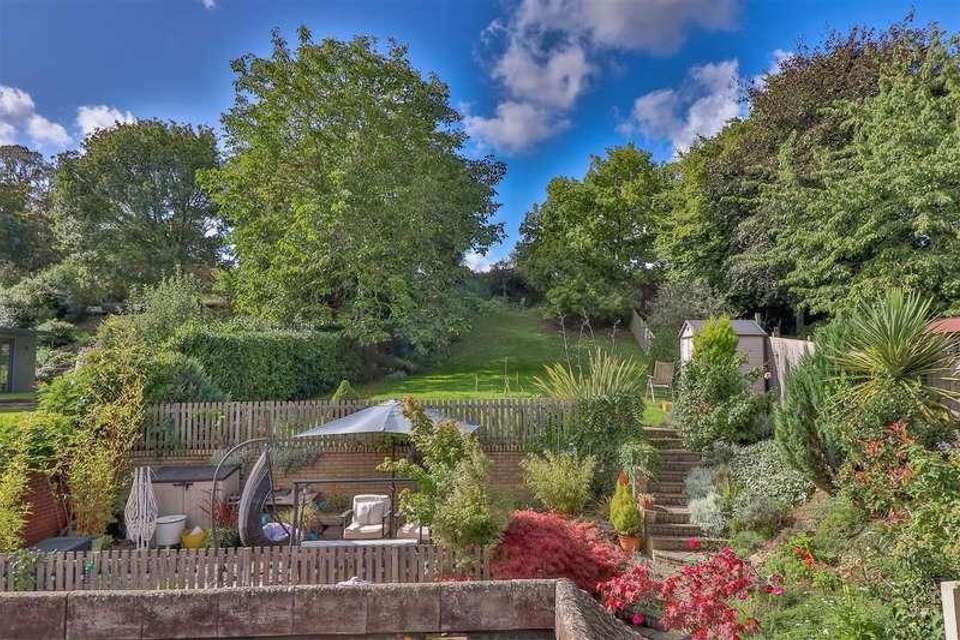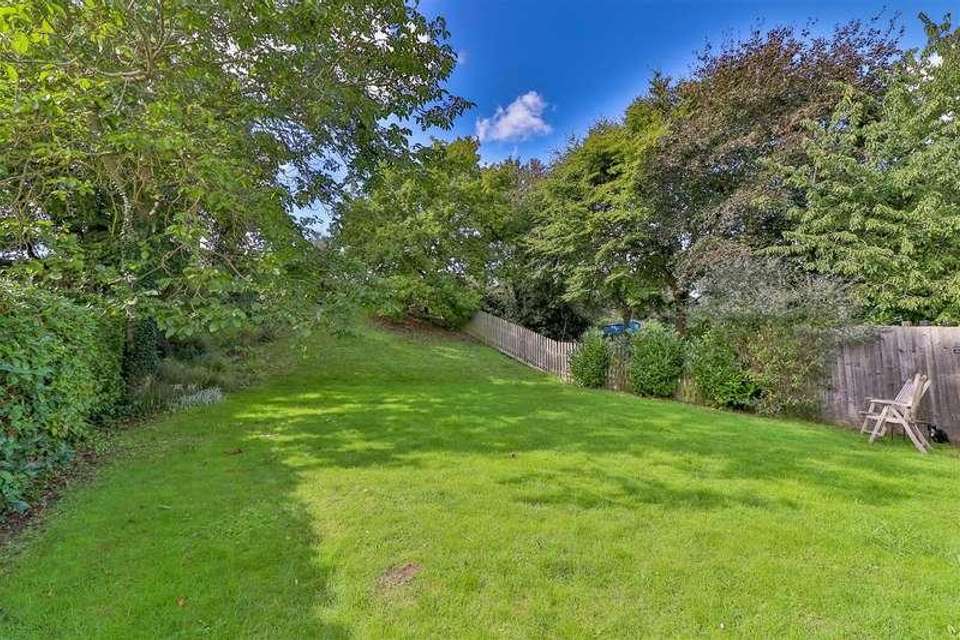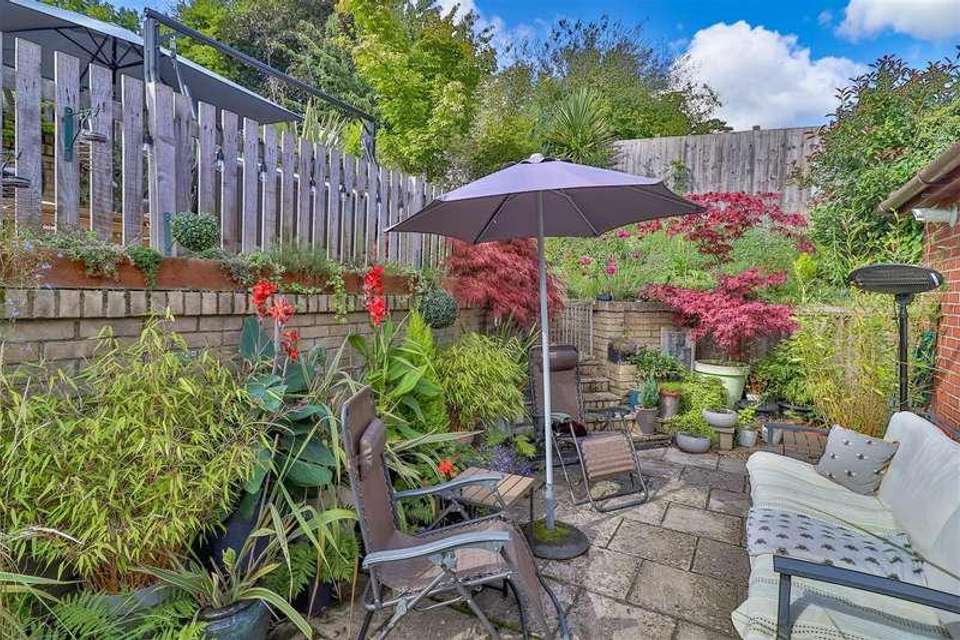4 bedroom detached house for sale
Ipswich, IP7detached house
bedrooms
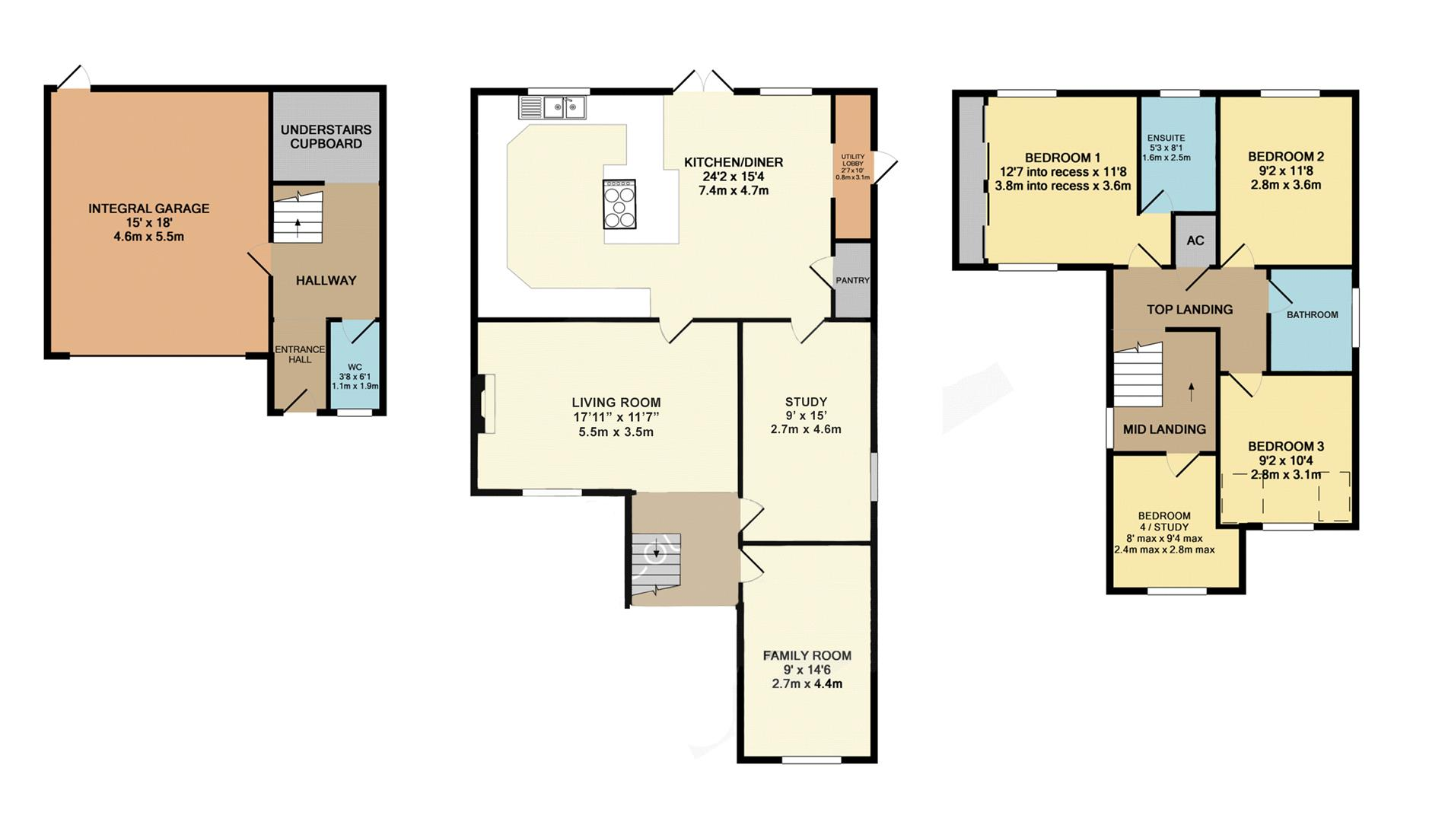
Property photos




+19
Property description
An individual and beautifully presented four bedroom detached house with a double garage, ample off road parking, gardens of approx. 1/4 of an acre backing onto open farmland and views over the town to the front. As you enter the property, there is a lower ground floor with a hallway with staircase rising to the upper ground floor and doors to the garage and cloakroom.On the upper ground floor there is a landing with a staircase to the first floor, access to the family room, study and living room with contemporary gas fireplace and door to the kitchen/diner. The family room and study can be used for a variety of purposes. The study has a door leading to the kitchen/diner. The kitchen/diner has two windows to the rear overlooking the gardens and French doors leading out to the same. The kitchen comprises a twin bowl sink with waste disposal inset in to a range of worktops with cupboards and drawers below. A range of wall mounted cupboards, wine rack, breakfast bar, space for range style oven with extractor above, space for dishwasher and fridge and freezer. There is also a utility room with a part glazed door to the side, wall mounted gas fired boiler and space for washing machine and tumble drier. A half landing with a window to the side leads to bedroom 4.On the first floor, there is a landing with doors to the bedrooms and bathroom. Bedroom 1 has dual aspect windows to the front and rear with beautiful views, built-in wardrobes and a door to newly fitted en-suite shower room. There are two further double sized bedrooms and bedroom 3 has deep bulk head recess providing useful storage or alternative sleeping area. There is also a boarded and carpeted loft room offering views over Hadleigh.To the front, there is a driveway providing ample off road parking and leading to the double garage. To the rear, the gardens are on 4 levels including two seating areas and an expanse of lawn with a variety of mature trees, flowers and shrubs.Offers Over - ?550,000ON THE LOWER GROUND FLOOREntrance HallwayGround Floor Cloakroom4.78m x 2.03m (15'8 x 6'8)ON THE UPPER GROUND FLOORLandingLiving Room5.44m x 3.56m (17'10 x 11'8)Family Room4.42m x 2.74m (14'6 x 9)Study4.55m x 2.74m (14'11 x 9)Kitchen/Diner7.37m x 4.67m (24'2 x 15'4)Rear Hallway/Utility RoomHalf LandingBedroom 42.84m x 2.44m (9'4 x 8)ON THE FIRST FLOORGalleried LandingBedroom 14.11m x 3.53m (13'6 x 11'7)En-Suite Shower RoomBedroom 23.56m x 2.77m (11'8 x 9'1)Bedroom 33.15m x 2.82m (10'4 x 9'3)BathroomOUTSIDEIntegral Double Garage5.49m x 4.57m (18 x 15)
Interested in this property?
Council tax
First listed
Last weekIpswich, IP7
Marketed by
Frost & Partners 62 High Street,Hadleigh,Ipswich,IP7 5EFCall agent on 01473 823456
Placebuzz mortgage repayment calculator
Monthly repayment
The Est. Mortgage is for a 25 years repayment mortgage based on a 10% deposit and a 5.5% annual interest. It is only intended as a guide. Make sure you obtain accurate figures from your lender before committing to any mortgage. Your home may be repossessed if you do not keep up repayments on a mortgage.
Ipswich, IP7 - Streetview
DISCLAIMER: Property descriptions and related information displayed on this page are marketing materials provided by Frost & Partners. Placebuzz does not warrant or accept any responsibility for the accuracy or completeness of the property descriptions or related information provided here and they do not constitute property particulars. Please contact Frost & Partners for full details and further information.









