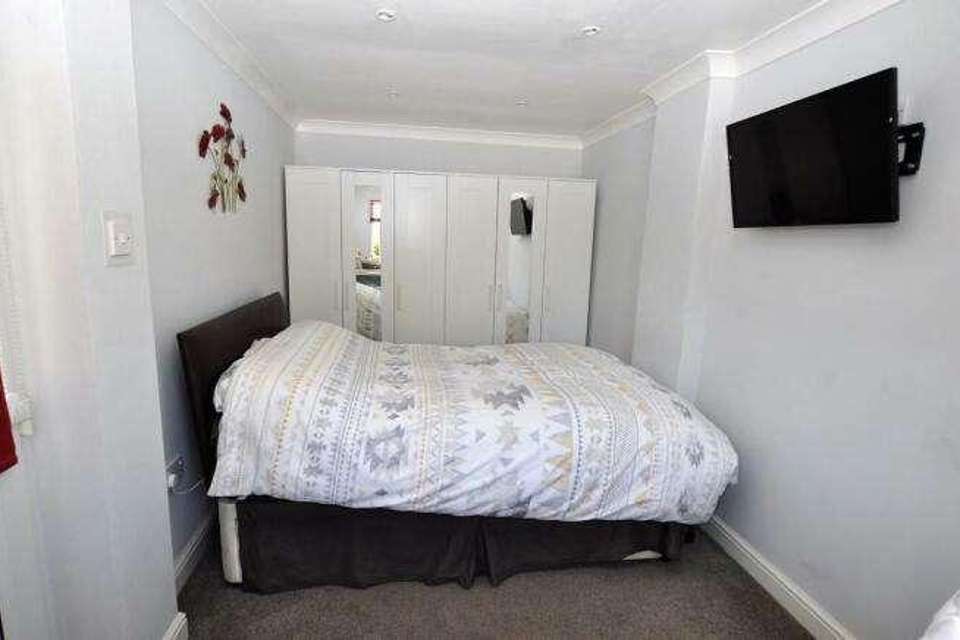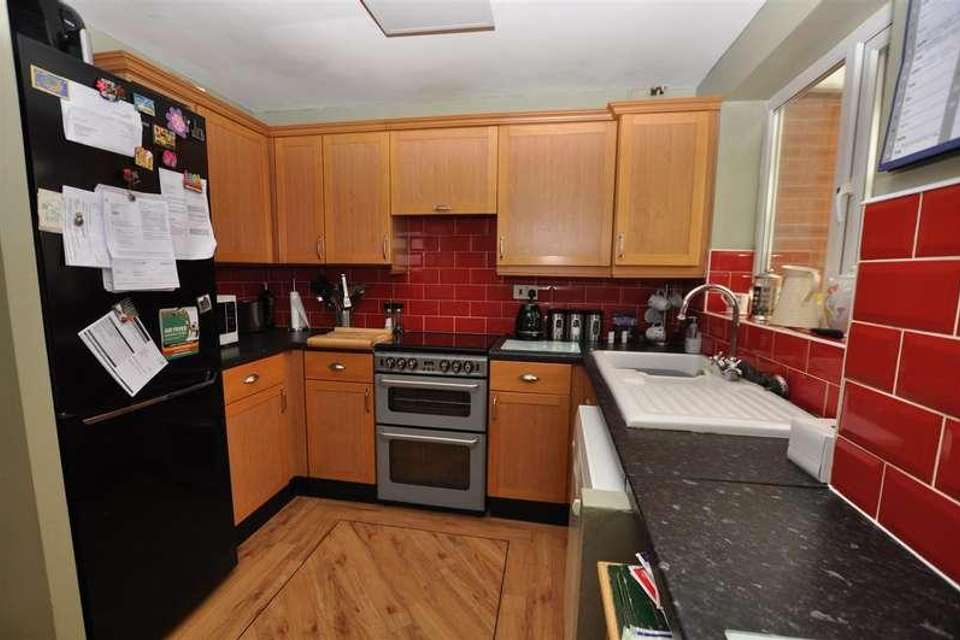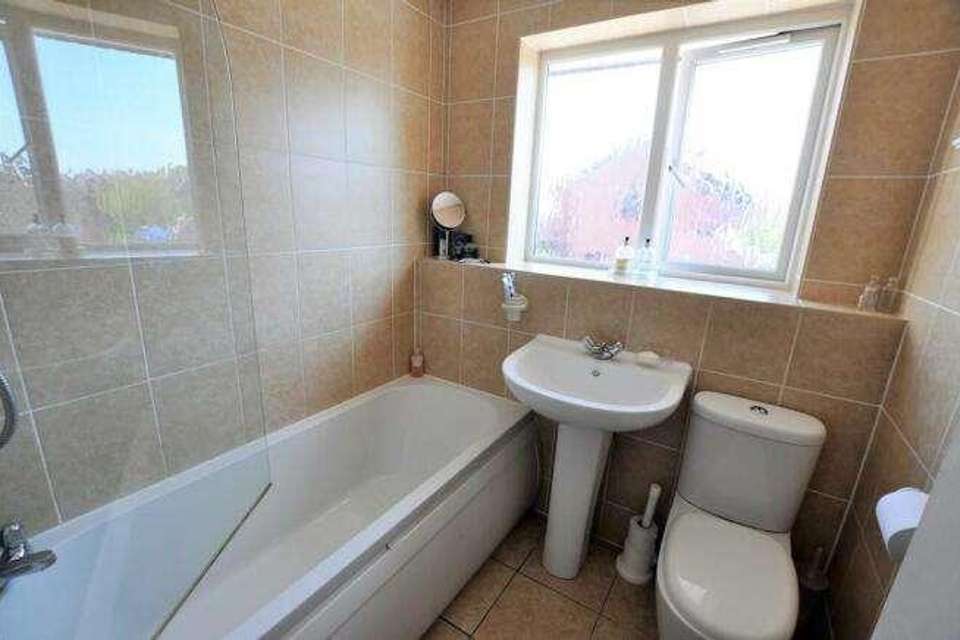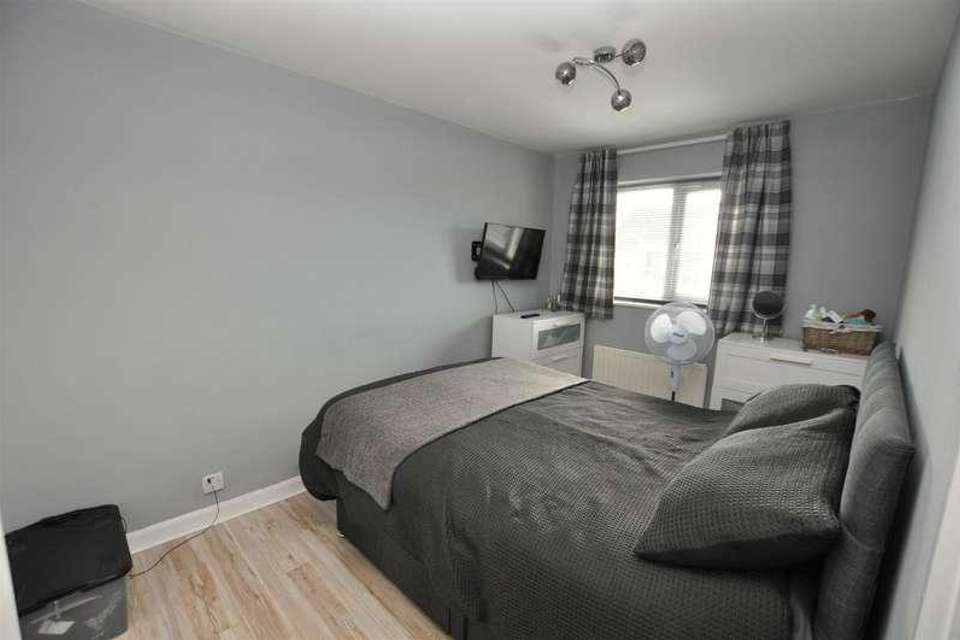3 bedroom semi-detached house for sale
Stretton, DE13semi-detached house
bedrooms
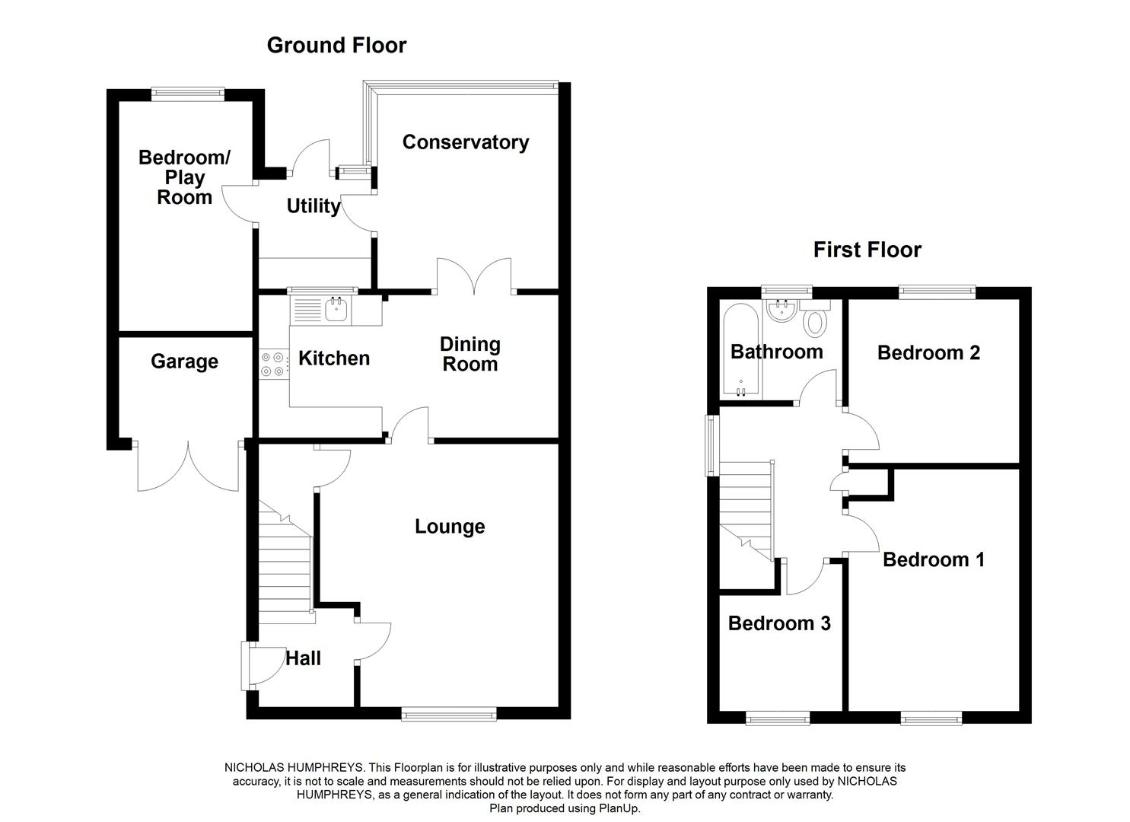
Property photos

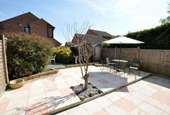
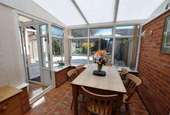
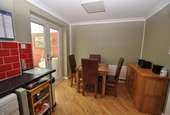
+7
Property description
** Semi Detached Family Home ** Conservatory ** Additional Play Room/ Third Bedroom ** Located within a cul de sac position is this modern semi detached home offering spacious accommodation comprising hallway, lounge, dining room opening into the fitted kitchen, conservatory, utility room and playroom / optional fourth bedroom. The first floor has three further bedrooms and a modern fitted bathroom. Outside is parking to the front for up to three cars and small storage shed with double doors, originally part of the full size garage. The rear garden offers a patio style garden with decking and provides a good degree of privacy.The AccommodationA UPVC double glazed side entrance door leading to: ENTRANCE HALLWAY With staircase rising up to first floor accommodation with door leading through to: LOUNGE 15' 0 x 11' 3 (4.57m x 3.43m) With the focal point of the room being the living flame coal effect gas fire with marble backing and hearth, UPVC double glazed window to the front elevation, useful under stairs storage cupboard, radiator and door through to: KITCHEN/DINER 14' 5 x 8' 10 (4.39m x 2.69m) Dining Room- With UPVC double glazed French patio doors leading out into conservatory and single radiator.Kitchen Area- Fitted with a ceramic one and a half bowl single drainer sink unit built into roll edge preparation work surfaces, a selection of base cupboards and drawers, eye level wall cupboards, freestanding cooker space with gas point and extractor hood above, freestanding plumbing and appliance space for washing machine, fridge or freezer space and UPVC double glazed window to the rear elevation. CONSERVATORY 9' 9 x 8' 9 (2.97m x 2.67m) A UPVC double glazed conservatory with ceramic tile flooring, air conditioning unit, double radiator and UPVC double glazed UPVC door through to utility area. UTILITY AREA 5' 10 x 6' 2 (1.78m x 1.88m) With freestanding plumbing and appliance space for washing machine, tumble dryer space, UPVC double glazed door through to rear garden and internal door leading to ground floor bedroom/play room. GROUND FLOOR BEDROOM/PLAY ROOM 14' 4 x 7' 11 (4.37m x 2.41m) With a UPVC double glazed window to the front elevation and radiator. FIRST FLOOR LANDING With a UPVC double glazed window to the side elevation, access to loft space, airing cupboard and internal doors leading to: MASTER BEDROOM 14' 5 x 8' 1 (4.39m x 2.46m) With UPVC double glazed window, radiator and laminate flooring. BEDROOM TWO 9' 7 x 8' 2 (2.92m x 2.49m) With double radiator and UPVC double glazed window. BEDROOM THREE 9' 2 x 6' 3 (2.79m x 1.91m) With a UPVC double glazed window and radiator. BATHROOM Fitted with a three piece white bathroom suite with low level WC, pedestal hand wash basin, panel bath with thermostatic shower over, glass shower screen, complimentary tiling to walls and floor, single radiator and UPVC double glazed window. OUTSIDE The property is set within a Cul-De-Sac location, having off road parking to the front elevation for two to three vehicles with an enclosed rear garden which is mainly laid to patio with decked area, shrub borders and screen fencing.Draft details awaiting vendor approval and subject to change.
Interested in this property?
Council tax
First listed
3 weeks agoStretton, DE13
Marketed by
Nicholas Humphreys 183 High Street,Burton upon Trent,Staffordshire,DE14 1HNCall agent on 01283 528020
Placebuzz mortgage repayment calculator
Monthly repayment
The Est. Mortgage is for a 25 years repayment mortgage based on a 10% deposit and a 5.5% annual interest. It is only intended as a guide. Make sure you obtain accurate figures from your lender before committing to any mortgage. Your home may be repossessed if you do not keep up repayments on a mortgage.
Stretton, DE13 - Streetview
DISCLAIMER: Property descriptions and related information displayed on this page are marketing materials provided by Nicholas Humphreys. Placebuzz does not warrant or accept any responsibility for the accuracy or completeness of the property descriptions or related information provided here and they do not constitute property particulars. Please contact Nicholas Humphreys for full details and further information.







