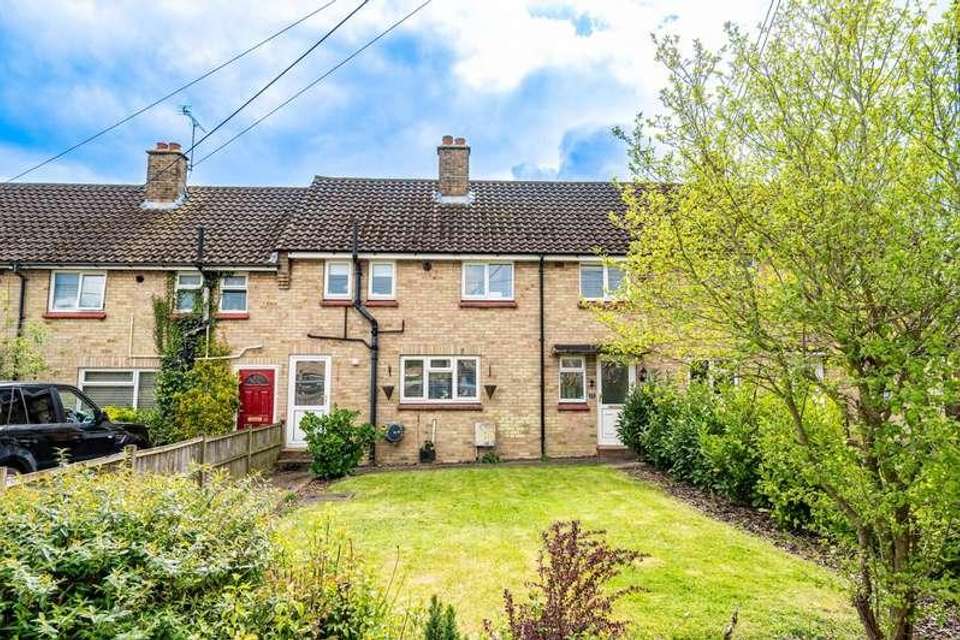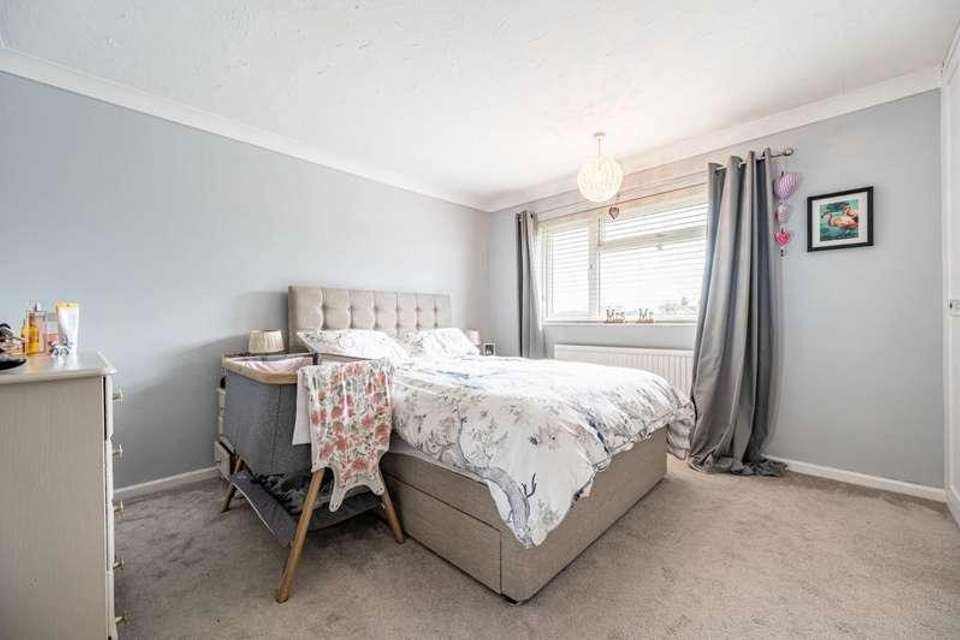3 bedroom terraced house for sale
Essex, CM6terraced house
bedrooms
Property photos




+15
Property description
Daniel Brewer are pleased to market this spacious three bedroom mid-terrace family home located down a quiet road in the desirable village of Stebbing. In brief the accommodation on the ground floor comprises:- entrance hall, kitchen, boot room/utility room and a living room. On the first floor there are three bedrooms and a family bathroom. Externally the property boasts a generous front garden that could potentially be made into driveway parking 'STP', secluded rear garden and parking for one vehicle. Stebbing is a quiet village surrounded by undulating farmland offering an array of amenities, situated approximately 3 miles east of the bustling market town of Great Dunmow. Stebbing boasts a variety of clubs which include bowls, cricket, tennis, football, judo. The village amenities consist of a highly respected primary school, village shop, The White Hart Public House, St Marys Church and Andrewsfield airfield.Entrance HallEntered via a partly glazed front door, window to front aspect, stairs rising to first floor landing, doors leading to:-Kitchen4.98 x 2.24 (16'4 x 7'4 )Window to front aspect, fitted with a range of eye and base level units with working surface over, free standing range cooker with gas hob and extractor fan over, space for washing machine, space for fridge/freezer, space for dishwasher, various power points, radiator, ceiling mounted light fittings, partly tiled walls, door leading to:-Boot Room/Utility Room3.15 x 1.27 (10'4 x 4'1 )Partly glazed door to rear aspect leading to rear garden, window to rear aspect, space for tumble dryer, ceiling mounted light fitting, radiator.Living Room6.30 x 3.45 (20'8 x 11'3 )Window to rear aspect, French Doors to rear aspect leading to rear garden, two radiators, fireplace with brick surround, ceiling mounted light fitting, various power points.First Floor LandingWindow to front aspect, ceiling mounted light fitting, access to loft, doors leading to:-Bedroom One4.01 x 3.51 (13'1 x 11'6 )Window to rear aspect, various power points, radiator, ceiling mounted light fitting, range of fitted wardrobes.Bedroom Two3.61 x 3.51 (11'10 x 11'6 )Window to rear aspect, various power points, radiator, ceiling mounted light fitting.Bedroom Three2.84 x 2.67 (9'3 x 8'9 )Window to front aspect, various power points, radiator, ceiling mounted light fitting.Family BathroomOpaque window to front aspect, panel enclosed bath with glass screen and wall mounted shower attachment, wash hand basin with pedestal, low level W.C, wall mounted heated towel rail, tiled flooring, ceiling mounted light fitting.Front GardenThe front garden is mainly lawn with various mature shrub boarders and trees with a pathway leading to the front door. Potential to create a driveway 'STP'.Rear GardenThe rear has been fully landscaped and is mainly lawn with a patio area, paved footpath leading to the foot of the garden and timber shed. A timber gate grants access to the parking.ParkingSuitable for one vehicle with EV charging point.
Interested in this property?
Council tax
First listed
Last weekEssex, CM6
Marketed by
Daniel Brewer 51 High Street,Great Dunmow,Essex,CM6 1AECall agent on 01371 856585
Placebuzz mortgage repayment calculator
Monthly repayment
The Est. Mortgage is for a 25 years repayment mortgage based on a 10% deposit and a 5.5% annual interest. It is only intended as a guide. Make sure you obtain accurate figures from your lender before committing to any mortgage. Your home may be repossessed if you do not keep up repayments on a mortgage.
Essex, CM6 - Streetview
DISCLAIMER: Property descriptions and related information displayed on this page are marketing materials provided by Daniel Brewer. Placebuzz does not warrant or accept any responsibility for the accuracy or completeness of the property descriptions or related information provided here and they do not constitute property particulars. Please contact Daniel Brewer for full details and further information.



















