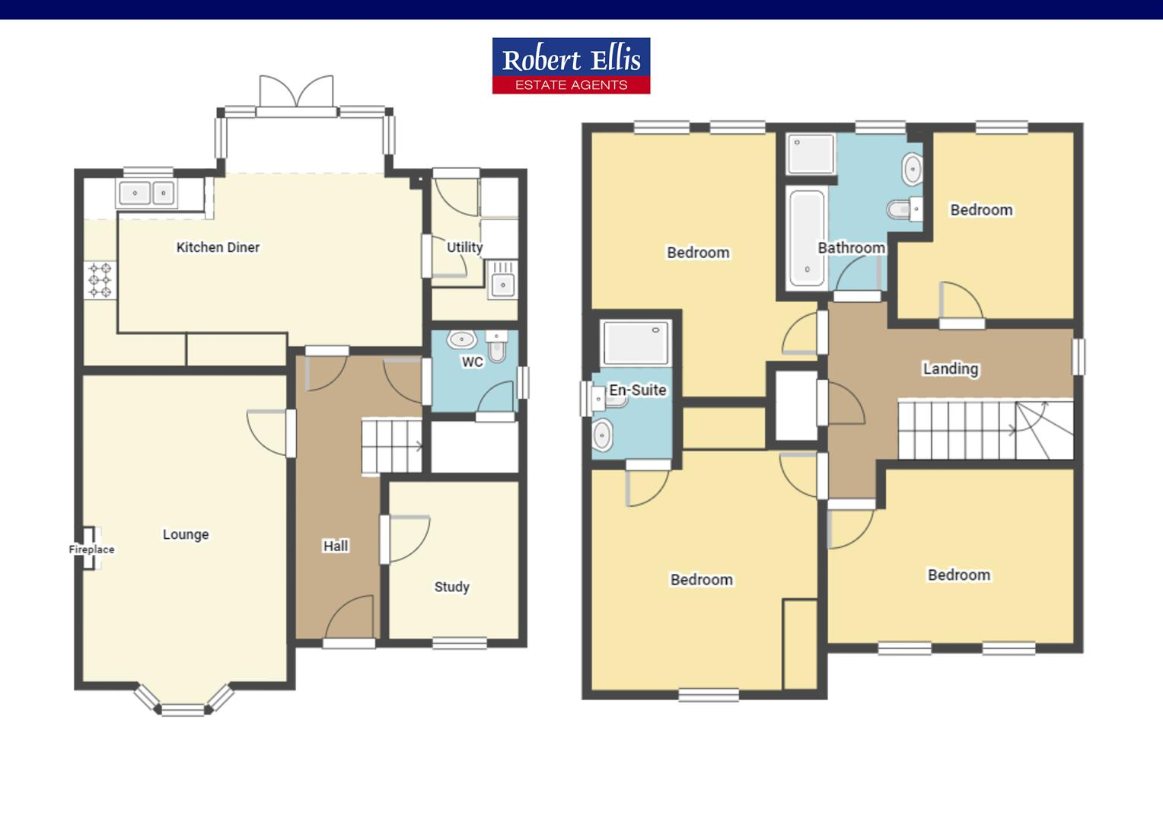4 bedroom detached house for sale
Nottingham, NG8detached house
bedrooms

Property photos




+17
Property description
An excellent opportunity to acquire a large and beautifully maintained four bedroom detached house, tucked away in a sought-after and convenient residential location.An immaculately presented four bedroom modern detached house constructed by David Wilson in 2017. Having been meticulously maintained by the current vendor this stylish and contemporary living space with generous open plan reception areas will appeal to a wide variety of potential purchasers but it considered ideal for a family looking for larger accommodation. In brief the internal accommodation comprises; spacious entrance hall, downstairs WC, sitting room, study, open plan kitchen diner and living area and utility. Rising to the first floor is a landing, main bedroom suite, three further bedrooms and family bathroom.Outside the property has a landscaped front garden providing ample car standing with the garage beyond and to the rear has an enclosed primarily lawned garden with patio and stocked borders. Well placed for a wide range of local amenities including shops, parks, schools and excellent transport links, this ready to move into property simply must be viewed in order to fully appreciated.Entrance HallwayComposite double glazed entrance door, radiator and stairs off to the first floor landing.Study2.88m x 2.35m (9'5 x 7'8 )UPVC double glazed window and radiator.Sitting Room5.38m x 3.70m (17'7 x 12'1 )UPVC double glazed bay window, radiator and an inset contemporary fuel effect electric fire with Adam-style surround.Kitchen Diner/Living Area6.09m x 3.44m plus bay (19'11 x 11'3 plus bay )With an extensive range of modern fitted wall and base units, work surfacing with tiled splashback, one a half bowl sink and drainer unit with a mixer flexible tap, inset gas hob with air filter above, inset electric oven and grill, integrated fridge freezer and dishwasher, two radiator, UPVC double glazed window and patio door to the rear garden.Utility2.52m x 1.60m (8'3 x 5'2 )Fitted wall and base units, work surfacing with splashback, single sink and drainer unit with mixer tap, plumbing for a washing machine, space for a dryer, concealed Ideal boiler, extractor fan and double glazed entrance door leading to the exterior.Downstairs WCFitments in white comprising; pedestal wash hand basin with tiled splashback, low level WC, radiator, UPVC double glazed window and useful under stair storage cupboard.First Floor LandingUPVC double glazed window, loft hatch and airing cupboard housing the hot water cylinder with slatted shelves above.Main Bedroom Suite3.95m x 3.70m (12'11 x 12'1 )UPVC double glazed window, radiator and fitted wardrobes.En-Suite2.17m x 1.37m (7'1 x 4'5 )Fitments in white comprising; pedestal wash hand basin, shaver point, low level WC, double shower cubicle with mains control shower over, part tiled walls, UPVC double glazed window, extractor fan, inset ceiling spot lights, wall mounted heated towel rail.Bedroom Two4.08m x 2.89m (13'4 x 9'5 )UPVC double glazed window and two radiators.Bedroom Three4.37m decreasing to 2.95m x 3.10m (14'4 decreasiTwo UPVC double glazed windows and radiator.Bedroom Four2.87m x decreasing to 2.27m x 3.11m (9'4 x decreUPVC double glazed window and radiator.Bathroom2.66m x 2.3m (8'8 x 7'6 )Fitments in white comprising; low level WC, pedestal wash hand basin, bath, shower cubicle with mains control shower over, part tiled walls, wall mounted heated towel rail, tiled flooring, UPVC double glazed window and extractor fan.OutsideTo the front the property has a landscaped garden with gravelled area and hedge and a drive providing car standing with the garage beyond. Gated access leads to the private and enclosed rear garden which comprises; patio, lawn, stocked beds and borders, mature shrubs and trees.Garage5.11m x 2.67m (16'9 x 8'9 )Up and over door, light and power.An Immaculate Four Bedroom Modern Detached House.
Interested in this property?
Council tax
First listed
Last weekNottingham, NG8
Marketed by
Robert Ellis 12, High Rd,Beeston,Nottingham,NG9 2JPCall agent on 0115 922 0888
Placebuzz mortgage repayment calculator
Monthly repayment
The Est. Mortgage is for a 25 years repayment mortgage based on a 10% deposit and a 5.5% annual interest. It is only intended as a guide. Make sure you obtain accurate figures from your lender before committing to any mortgage. Your home may be repossessed if you do not keep up repayments on a mortgage.
Nottingham, NG8 - Streetview
DISCLAIMER: Property descriptions and related information displayed on this page are marketing materials provided by Robert Ellis. Placebuzz does not warrant or accept any responsibility for the accuracy or completeness of the property descriptions or related information provided here and they do not constitute property particulars. Please contact Robert Ellis for full details and further information.





















