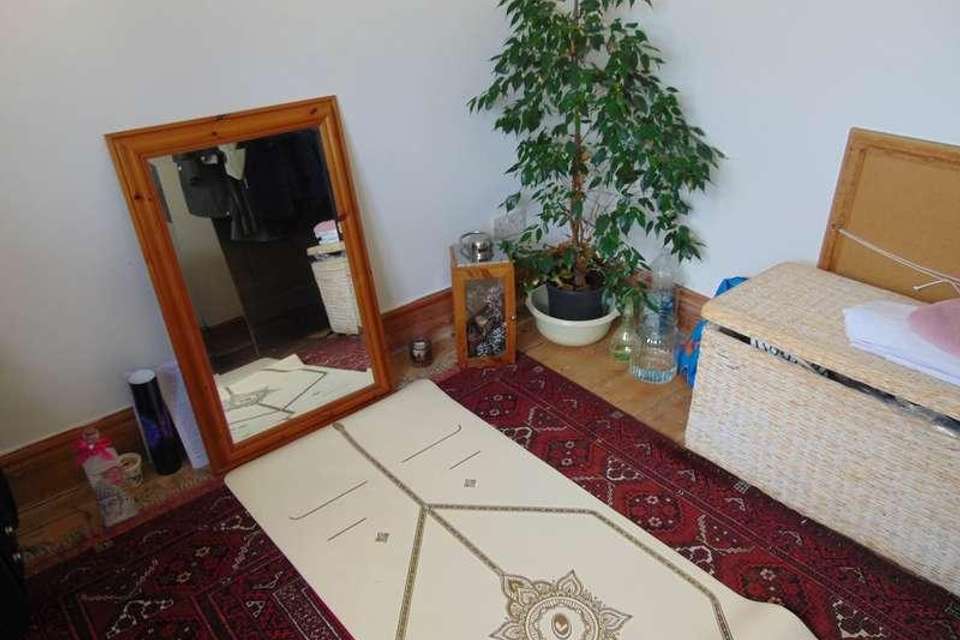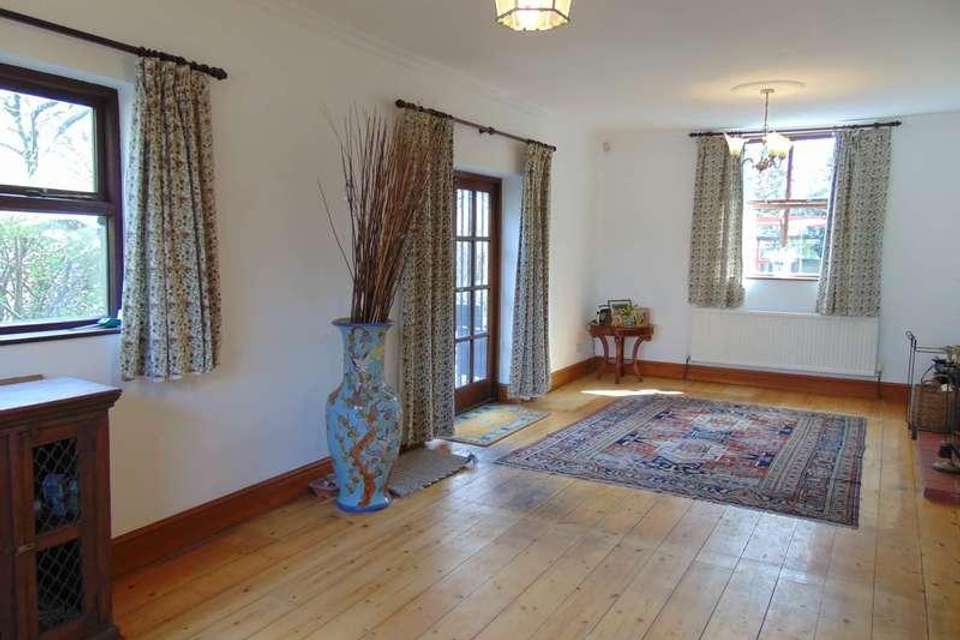4 bedroom semi-detached house for sale
Shaw, OL2semi-detached house
bedrooms
Property photos




+19
Property description
We are thrilled to bring to the open market this absolutely gorgeous property!!! ROSE COTTAGE is positioned next to High Crompton Park in a beautiful setting with mature gardens. The village of High Crompton offers a choice of many local independent shops, fabulous primary and senior schools, countryside walks and good public transport facilities which is why this location is so popular. The house itself is a good size providing 2 reception rooms, fitted kitchen, cellar, four bedrooms, ensuite bathroom off the principal bedroom and a family bathroom. There is also gated access to the rear providing off road parking. EPC TBCSnug/Dining Room - 16'7" (5.05m) x 12'1" (3.68m)On entering the property through the front door this room can be used for a variety of purposes, this reception room is currently used as a cosy snug. Wood burning stove set in open fireplace with tiled hearth, wooden floor boards, stairs, radiator, double glazed IROKA sash style window to front. step up toKitchen - 8'6" (2.59m) x 12'1" (3.68m)Fitted with a matching range of wall and base units with work top space over, ceramic sink unit, range oven with 5 ring gas hob, double electric oven and extractor hood, plumbed for automatic washing machine, radiator, wooden flooring, double glazed Iroka sash style window to rear. door to rear and access to cellar. Two steps down and double doors lead toLounge/dining room - 27'9" (8.46m) x 13'6" (4.11m)Beautiful spacious room really light and airy with wooden floorboards, gas fire set in feature fire surround, radiators, patio doors to side garden and dual aspect double glazed IROKA sash style windows.CellarGood storage options.Landing - 6'0" (1.83m) Max x 19'0" (5.79m) MaxWooden flooring, two loft access points, cupboard housing boiler. Door toPrincipal Bedroom - 13'7" (4.14m) x 10'9" (3.28m)Wooden floorboards, radiator, power points, double glazed IROKA sash style window, door toEnsuite Bathroom - 6'0" (1.83m) x 7'5" (2.26m)Four piece suite comprising deep panelled bath, shower cubicle, low flush w.c. and wash hand basin, wooden flooring, tiled to dado, Iroka sash style window.Bedroom - 10'10" (3.3m) x 12'3" (3.73m)Beautiful sunny room which gets a lot of natural light, fitted carpet, radiator, power points, double glazed IROKA sash style window to front.Bedroom - 10'4" (3.15m) x 8'7" (2.62m)Wooden floorboards, radiator, power points, double glazed IROKA sash style windowBedroom - 8'2" (2.49m) x 9'8" (2.95m)Wooden floorboards, radiator, power points, double glazed IROKA sash style window.Bathroom/w.c. - 10'4" (3.15m) x 7'7" (2.31m)Three piece suite comprising deep panelled bath with shower over, low flush w.c. and wash hand basin, tiled to dado, wooden floorboards, heated towel rail, double glazed IROKA sash style window.ExternallyThe property is built on a lovely plot with mature gardens and plenty of space for outside seating/dining as lots of privacy. Parking is through gates approached from the rear. High Crompton Park is next door and within walking distance you will find St Marys Church and primary school and Crompton House Senior School which is why this property is positioned in a PRIME location.NoticePlease note we have not tested any apparatus, fixtures, fittings, or services. Interested parties must undertake their own investigation into the working order of these items. All measurements are approximate and photographs provided for guidance only.Council TaxOldham Council, Band C
Interested in this property?
Council tax
First listed
Last weekShaw, OL2
Marketed by
Valentines Estate Agents 8 Eastway,Shaw,Oldham,OL2 8NYCall agent on 01706 841232
Placebuzz mortgage repayment calculator
Monthly repayment
The Est. Mortgage is for a 25 years repayment mortgage based on a 10% deposit and a 5.5% annual interest. It is only intended as a guide. Make sure you obtain accurate figures from your lender before committing to any mortgage. Your home may be repossessed if you do not keep up repayments on a mortgage.
Shaw, OL2 - Streetview
DISCLAIMER: Property descriptions and related information displayed on this page are marketing materials provided by Valentines Estate Agents. Placebuzz does not warrant or accept any responsibility for the accuracy or completeness of the property descriptions or related information provided here and they do not constitute property particulars. Please contact Valentines Estate Agents for full details and further information.























