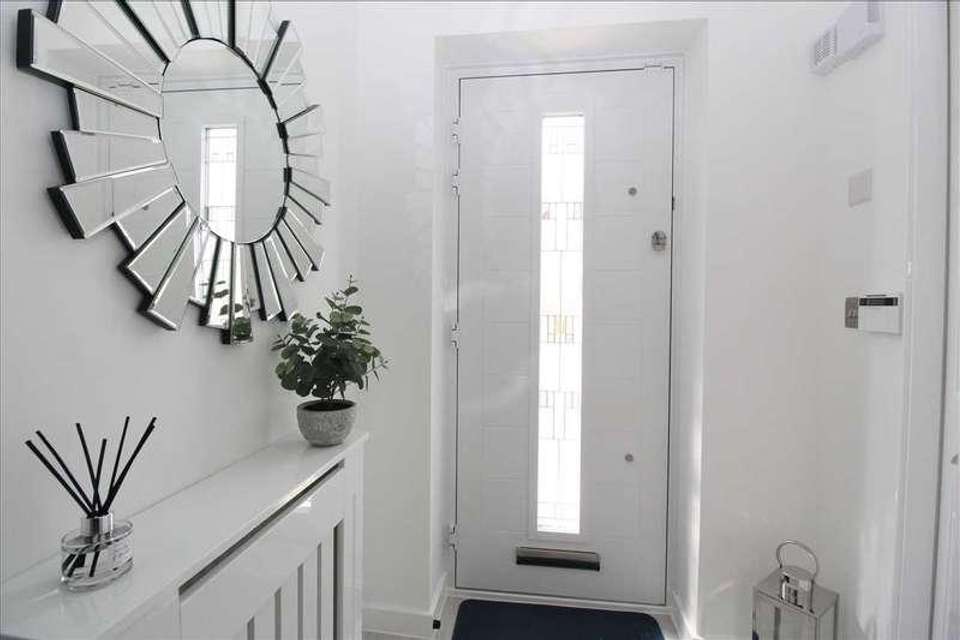4 bedroom detached house for sale
Cramlington, NE23detached house
bedrooms
Property photos




+14
Property description
An immaculately presented, four bedroomed, detached house situated on the new residential development in the south west sector of Cramlington.The property, built around three years ago, is offered for sale in superb order with many additional features and improvements, including upgraded kitchen with integrated appliance and other features too many to mention in this brief description. A delightful home ideal for a growing family. FreeholdCouncil Tax Band DEPC Rating CEntrance Hall RadiatorLiving Room 4.83m (15'10') x 3.35m (11'0')Radiator, tv point, double doors to:-Dining Room/Kitchen 5.56m (18'3') x 3.10m (10'2')Fitted with a range of high gloss ' Cashmere' base and wall units with Silestone worktops, stainless steel sink unit with two bowls and mixer tap, integrated appliances include Electrolux cooker with induction hob, fan assisted self cleaning oven and grill, AEG ' hob to hood' extractor, Zanussi dishwasher, fridge and freezer, mirrored splashguard, double radiator, tv wall mount, L.V.T flooring, understairs storage cupboard, recessed ceiling lights, french doors to the rear gardenUtility Room 2.21m (7'3') x 1.57m (5'2')Plumbing for washing machine, Silestone worktop, radiator, concealed Ideal Logic gas fired combi central heating boiler, door to rear of garageCloakroom Pedestal wash basin and low level wc, chromium ladder radiator, partly tiled wallsFirst Floor - Landing Built in cupboardMaster Bedroom 4.11m (13'6') x 3.66m (12'0')Radiator, tv wall mount, alcove with built in wardrobe, built in cupboardEn Suite Tiled shower enclosure with mains waterfall shower and flexible spray, pedestal wash basin and low level wc set, chromium ladder radiator, half tiled walls, electric extractor fanBedroom 2 ( front ) 3.73m (12'3') x 2.90m (9'6')RadiatorBedroom 3 ( rear ) 2.90m (9'6') x 2.82m (9'3')Radiator, built in wardrobes with sliding mirrored doorsBedroom 4 ( rear ) 3.00m (9'10') x 2.18m (7'2')RadiatorBathroom White suite of panelled bath with mixer tap, pedestal wash basin and low level wc set, chromium ladder radiator, electric extractor fan, half tiled and mirrored wallsIntegral Garage With up and over door, electric light and power pointExternally To the front of the house there is parking space for two cars and a lawn with newly planted conifer.Rear Garden A side gate leads to the rear garden which has paved paths and patio, lawn, raised flower beds, shed and timber fencing.
Interested in this property?
Council tax
First listed
Last weekCramlington, NE23
Marketed by
Renown Blagdon House,Smithy Square,Cramlington,NE23 6QLCall agent on 01670 730073
Placebuzz mortgage repayment calculator
Monthly repayment
The Est. Mortgage is for a 25 years repayment mortgage based on a 10% deposit and a 5.5% annual interest. It is only intended as a guide. Make sure you obtain accurate figures from your lender before committing to any mortgage. Your home may be repossessed if you do not keep up repayments on a mortgage.
Cramlington, NE23 - Streetview
DISCLAIMER: Property descriptions and related information displayed on this page are marketing materials provided by Renown. Placebuzz does not warrant or accept any responsibility for the accuracy or completeness of the property descriptions or related information provided here and they do not constitute property particulars. Please contact Renown for full details and further information.


















