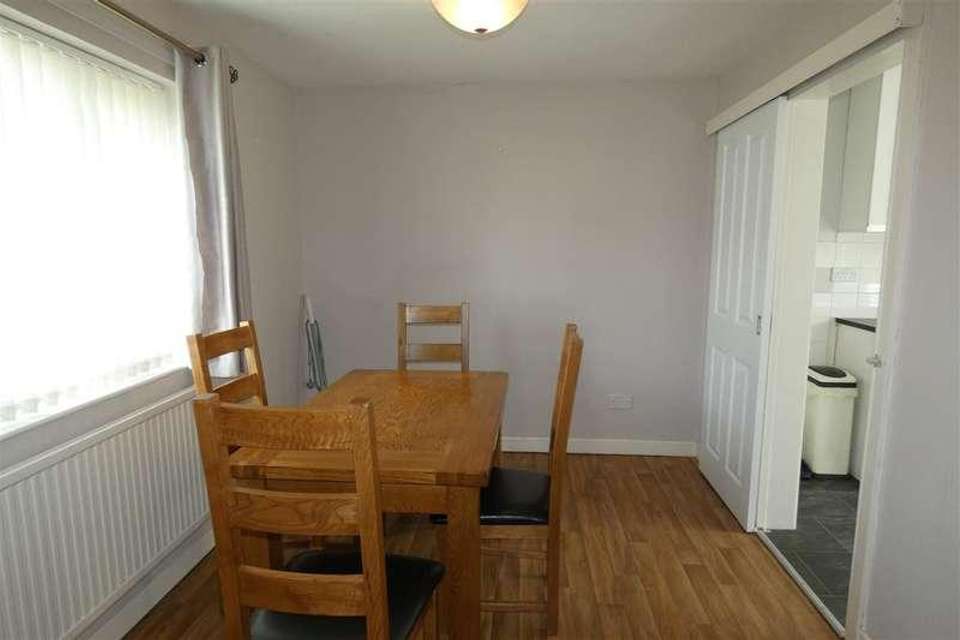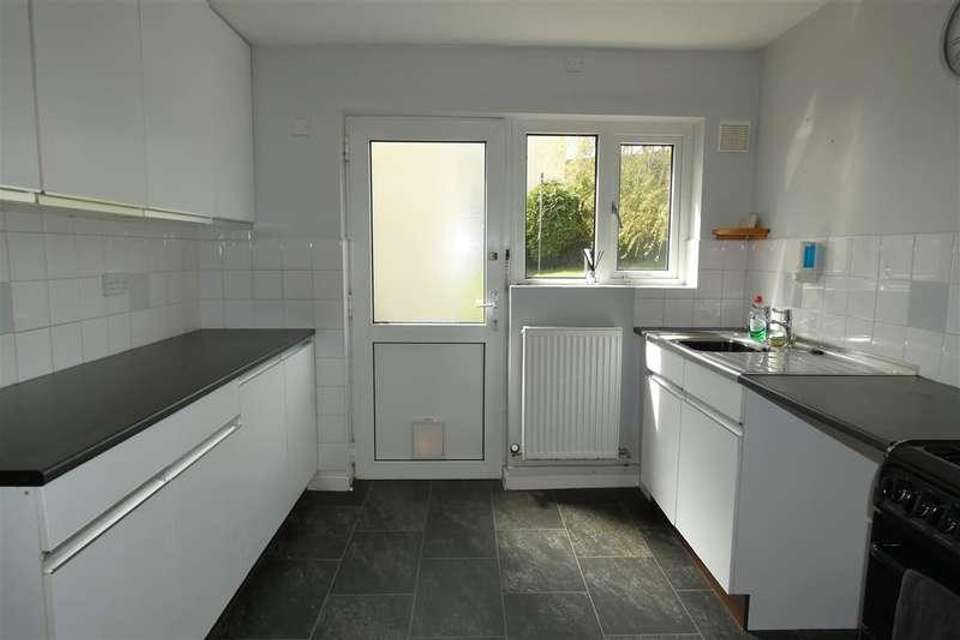3 bedroom semi-detached house for sale
Haverfordwest, SA61semi-detached house
bedrooms
Property photos




+8
Property description
A three bedroom end of terrace house conveniently situated close to local amenities and Haverfordwest Race Course. The property benefits from gas central heating, double glazed and enclosed rear lawn garden. The accommodation briefly comprises hallway, lounge, dining room, kitchen. three bedrooms and shower room. EPC DAccommodation PVCu double glazed entrance door;Hallway Double glazed window to the front, floor covering, radiator, BT point, stairs to first floor with storage under, doors to;Lounge 4.43m (14' 6') x 3.41m (11' 2')Double glazed patio door to the rear leading out to garden, laminate flooring, radiator, feature fireplace.Dining Room 3.34m (10' 11') x 2.60m (8' 6')Double glazed window to the front, floor covering, radiator.Kitchen 2.86m (9' 5') x 2.62m (8' 7')Double glazed window and door to the rear, floor covering, radiator. A range of wall and base units with worktop over, stainless steel sink, gas cooker point, plumbing for washing machine, space for fridge/freezer.First Floor Landing Double glazed window to the front, airing cupboard housing wall mounted gas combination boiler, fitted carpet, doors to;Bedroom 2.77m (9' 1') x 2.58m (8' 6')Double glazed window to the front, radiator, fitted carpet.Bedroom 3.63m (11' 11') x 3.49m (11' 5')Double glazed window to the rear, radiator, fitted carpet, built in wardrobe.Bedroom 3.57m (11' 9') x 3.06m (10' 0')Double glazed window to the rear, radiator, fitted carpet, built in wardrobe.Shower Room 1.70m (5' 7') x 2.32m (7' 7')Obscure double glazed window to the front, double shower cubicle with mixer shower, close coupled wc, wash hand basin, heated towel rail, floor covering.Externally Enclosed garden to the rear mainly laid to lawn, brick built garden shed. Side access.General Information A Management Company is responsible for maintenance of certain communal aspects of this development, including some garden areas and drainage to mains. A small charge is made per annum.
Interested in this property?
Council tax
First listed
2 weeks agoHaverfordwest, SA61
Marketed by
Popular Move Avallenau House,Merlins Bridge,Haverfordwest,SA61 1XNCall agent on 0330 0883 118
Placebuzz mortgage repayment calculator
Monthly repayment
The Est. Mortgage is for a 25 years repayment mortgage based on a 10% deposit and a 5.5% annual interest. It is only intended as a guide. Make sure you obtain accurate figures from your lender before committing to any mortgage. Your home may be repossessed if you do not keep up repayments on a mortgage.
Haverfordwest, SA61 - Streetview
DISCLAIMER: Property descriptions and related information displayed on this page are marketing materials provided by Popular Move. Placebuzz does not warrant or accept any responsibility for the accuracy or completeness of the property descriptions or related information provided here and they do not constitute property particulars. Please contact Popular Move for full details and further information.












