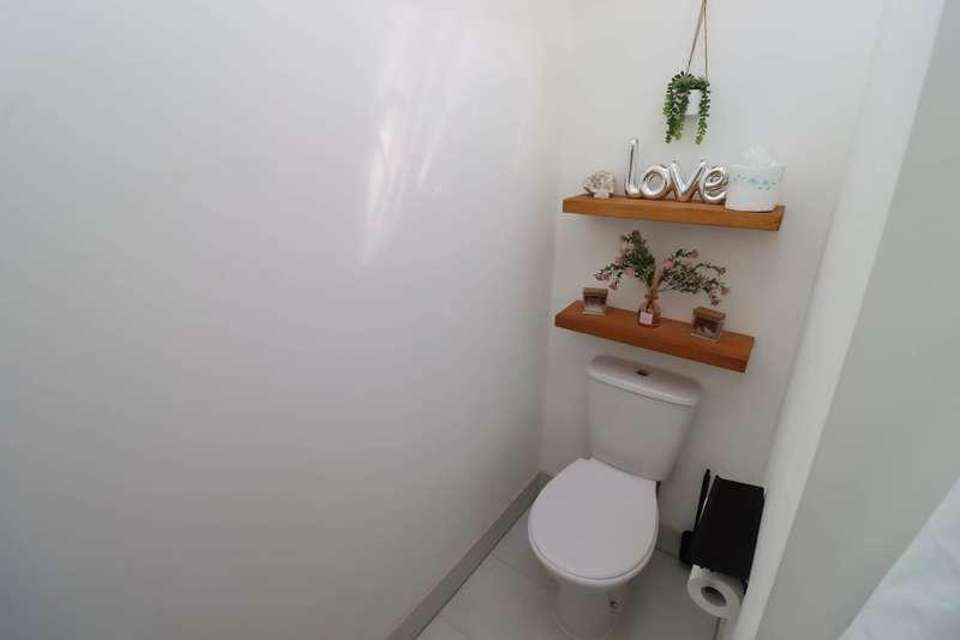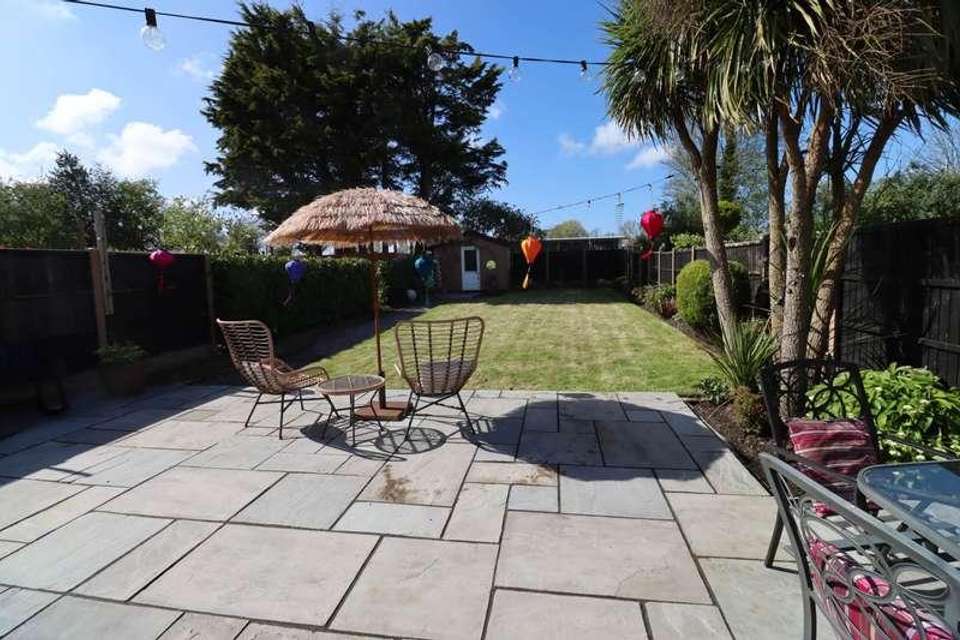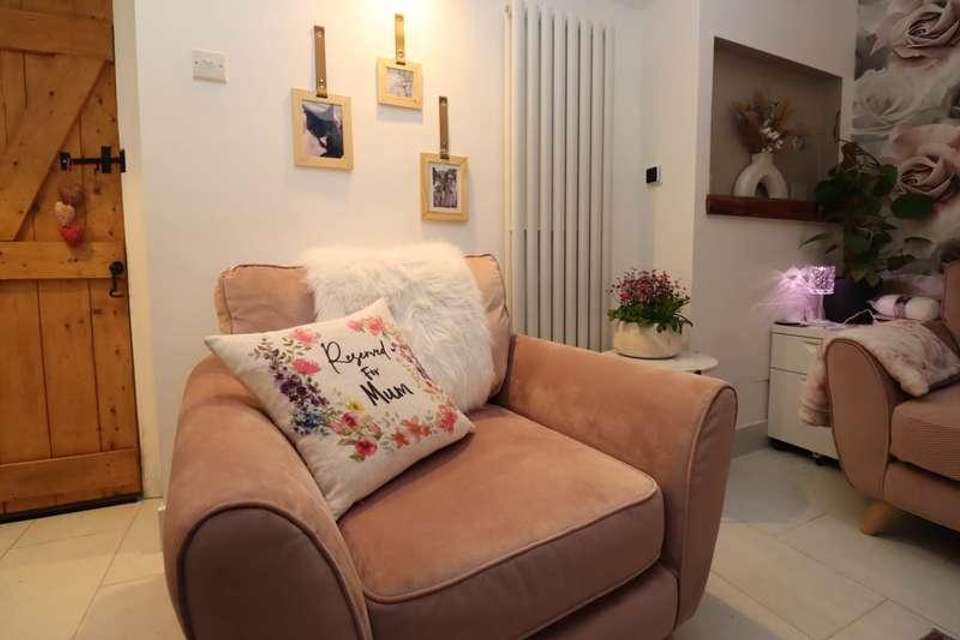1 bedroom cottage for sale
Eastham, CH62house
bedroom
Property photos




+30
Property description
Nestled amidst a quaint countryside in a conservation area bordered by lush greenery and the gentle rustle of leaves, stands this picturesque terraced character cottage. Its wooden door, retains the rustic charm. Adorning the door, a fox-shaped door knocker adding a whimsical touch, hinting at the enchanting stories within. Stepping over the threshold, there is a welcoming lounge, where exposed ceiling beams stretch proudly overhead, framing the space. A focal point of the room is the brick-built fireplace, adorned with a sturdy log burner, promising cozy evenings enveloped in the crackle of flames. Rustic features blend seamlessly with modern comforts, exemplified by the presence of a wall-mounted radiator, marrying traditional aesthetics with contemporary functionality.A doorway leads through to the kitchen, a harmonious blend of functionality and charm. Units both at eye-level and floor-level, provides ample storage space, while a window and door to the rear bathe the room in natural light. The kitchen boast modern amenities, including an electric oven and hob, catering to the demands of modern living without compromising on the cottage`s timeless appeal and there is also a space for table and chairs for Sunday brunch. Ascend the turned-style staircase and you`ll find yourself in the master bedroom, a sanctuary of tranquility and comfort. Here, a brick-built fireplace mirrores the one downstairs, adding a touch of rustic elegance. A window overlooks the memorial garden offering serene views, accompanied by the distant melody of St. Mary`s church bells, evoking a sense of timelessness and history. Adjacent to the bedroom, the bathroom beckons with promise of indulgent relaxation. A four-piece bath suite with under floor heating takes centre stage, featuring a free standing roll-top Victorian-style bath, a basin and a separate private WC discreetly hidden behind the wall. A shower cubicle offers modern convenience, while a skylight window bathes the space in natural light.Outside, the cottage reveals more treasures, including a shared patio area where neighbours can gather and socialise. There is also an outhouse, housing a wood store. Down a charming country path lays a secret garden, a secluded oasis of tranquillity. Here, a summer house beckons, offering shelter on sunny afternoons, while a private patio area ensures uninterrupted moments of blissful solitude.Lounge/Dining Room - 19'0" (5.79m) x 12'6" (3.81m)Kitchen/Breakfast Room - 12'11" (3.94m) x 7'11" (2.41m)Master Bedroom - 12'9" (3.89m) x 12'4" (3.76m)Bathroom Suite - 12'8" (3.86m) x 6'8" (2.03m)what3words /// clays.expect.glaresNoticePlease note we have not tested any apparatus, fixtures, fittings, or services. Interested parties must undertake their own investigation into the working order of these items. All measurements are approximate and photographs provided for guidance only.Council TaxWirral Council, Band B
Interested in this property?
Council tax
First listed
Last weekEastham, CH62
Marketed by
Lesley Hooks Estate Agents 23 Allport Lane,Bromborough,Wirral,CH62 7HHCall agent on 0151 334 5875
Placebuzz mortgage repayment calculator
Monthly repayment
The Est. Mortgage is for a 25 years repayment mortgage based on a 10% deposit and a 5.5% annual interest. It is only intended as a guide. Make sure you obtain accurate figures from your lender before committing to any mortgage. Your home may be repossessed if you do not keep up repayments on a mortgage.
Eastham, CH62 - Streetview
DISCLAIMER: Property descriptions and related information displayed on this page are marketing materials provided by Lesley Hooks Estate Agents. Placebuzz does not warrant or accept any responsibility for the accuracy or completeness of the property descriptions or related information provided here and they do not constitute property particulars. Please contact Lesley Hooks Estate Agents for full details and further information.


































