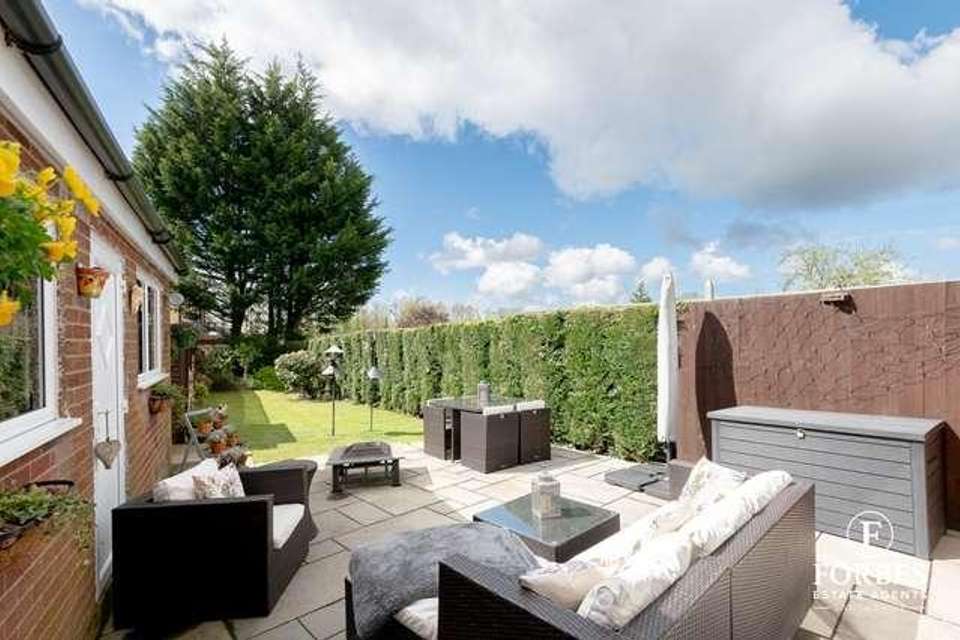3 bedroom semi-detached house for sale
Preston, PR5semi-detached house
bedrooms
Property photos




+15
Property description
Nestled in a desirable semi-rural location in Hoghton, this deceptively spacious three-bedroom semi-detached family home sits on a larger than average plot. As you enter, a welcoming hallway with an under-stairs storage closet leads to the spacious lounge featuring a charming fireplace. The heart of the home is the impressive open-plan kitchen, dining, and living area, illuminated by Velux windows and featuring a cosy wood burner. Bi-folding doors open onto a private entertaining patio and garden. The stunning kitchen boasts quartz worktops, ample wall and base units, high-quality integral appliances including an American fridge freezer, and a convenient pantry cupboard. Upstairs, the landing leads to three bedrooms, with the master bedroom benefiting from fitted wardrobes. The spacious four-piece bathroom offers modern amenities ample storage cupboards and a relaxing atmosphere. Externally, the property boasts a large and mature front garden and a spacious driveway allowing parking for four vehicles, with side metal gates leading to the external garage and workshop. The rear garden is beautifully maintained with a large lawn area and a spacious flagged entertaining space, perfect for alfresco dining and BBQs. This beautifully presented home offers a perfect blend of comfort, style, and practicality, making it an ideal choice for families seeking a tranquil lifestyle in a semi-rural location. Close to all local amenities, good schools, restaurants, pubs, countryside walks and motorway networks. Room sizes can be found on the floor plan, schedule a viewing today. We understand that the council tax band for this property is band D. Tenure - Freehold. For further information or to arrange a private viewing please call Forbes Estates. Disclaimer, further room dimensions can be found on our floor plan. These particulars, whilst we believe to be accurate are set as a general outline only for guidance and do not constitute any part of an offer or contract, all appliances, drains, plumbing and heating have not been tested. All measurements quoted are approximate. Property to sell? If you are thinking of selling your home Forbes offer a free no obligation appraisal with local experienced sales advice.
Interested in this property?
Council tax
First listed
Last weekPreston, PR5
Marketed by
Forbes Estates 353 Preston Road,Whittle-le-Woods,Chorley, Lancashire,PR6 7PYCall agent on 01257 273 324
Placebuzz mortgage repayment calculator
Monthly repayment
The Est. Mortgage is for a 25 years repayment mortgage based on a 10% deposit and a 5.5% annual interest. It is only intended as a guide. Make sure you obtain accurate figures from your lender before committing to any mortgage. Your home may be repossessed if you do not keep up repayments on a mortgage.
Preston, PR5 - Streetview
DISCLAIMER: Property descriptions and related information displayed on this page are marketing materials provided by Forbes Estates. Placebuzz does not warrant or accept any responsibility for the accuracy or completeness of the property descriptions or related information provided here and they do not constitute property particulars. Please contact Forbes Estates for full details and further information.



















