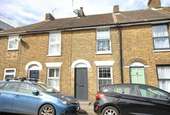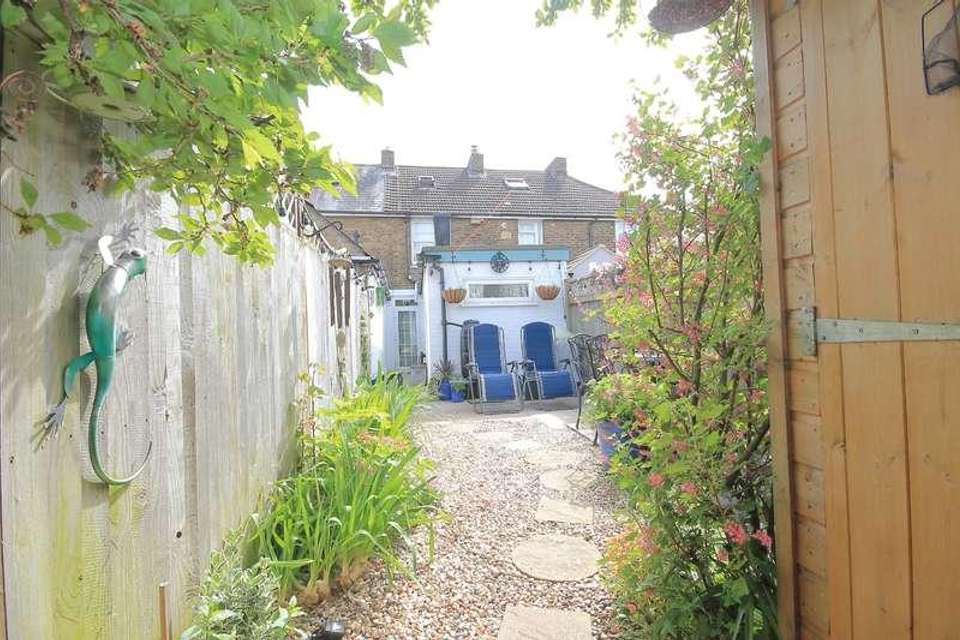3 bedroom terraced house for sale
Faversham, ME13terraced house
bedrooms
Property photos




+10
Property description
Lounge I Dining RoomKitchen I Rear Porch I Bathroom1st floor - Two double BedroomsLoft RoomEnclosed Rear GardenConveniently located just a few minutes walk from the train station and the high street, this well presented, Victorian family home would make an ideal purchase. The two reception rooms have an open plan layout, while still offering separate areas for entertaining or relaxing. The inviting, spacious lounge features a stylish electric fire on the chimney breast, as well as a useful storage cupboard. The engineered oak flooring continues into the bright, airy dining room in the centre of the house, where a door leads out to the rear garden.The modern galley style kitchen features cream gloss units to contrast with the black gloss work surfaces and large wall tiles beautifully. Included in the sale are a fridge, separate freezer, wash machine, built in oven, hob, extractor fan, grill and microwave, all integrated to maintain a streamlined appearance. A porch at the rear has another access door to the garden.The fully wall tiled, L shaped bathroom, offers a white suite consisting of bath with shower over, basin and WC.From the dining room, a wooden staircase leads to two double bedrooms on the first floor, the master benefitting from built in mirrored wardrobes along one wall.The loft room is currently used as a third bedroom, with its own staircase accessed from the rear bedroom on the floor below. A velux window allows in plenty of light, and useful cupboards built in the eaves provide more storage space.The 34x12ft low maintenance, rear garden is fully enclosed with a patio seating area and wooden shed included. Access to the alley behind the house is via a gate.Located in the ever popular St Marys Road in the heart of the historic market town of Faversham, just a few minutes walk from the town centre and the railway station, which offers a high speed service to London. St Marys Road is within walking distance of several popular schools, including Queen Elizabeth Grammar School. The A2 and M2 motorways are also within easy access.Faversham Town offers a good range of shops, supermarkets and amenities. Windows/Doors: UPVC Double GlazedParking: On Road Permit ParkingServices: Mains Gas, Electric, Water & Waste. Council Tax: Band BViewings strictly by appointment withInvicta Estate Agents 01795 591080Council Tax Band: B (Swale Borough Council)Tenure: Freehold
Interested in this property?
Council tax
First listed
Last weekFaversham, ME13
Marketed by
Invicta Estate Agents 1 Queens Parade, East Street,Faversham,Kent,ME13 8AQCall agent on 01795 591080
Placebuzz mortgage repayment calculator
Monthly repayment
The Est. Mortgage is for a 25 years repayment mortgage based on a 10% deposit and a 5.5% annual interest. It is only intended as a guide. Make sure you obtain accurate figures from your lender before committing to any mortgage. Your home may be repossessed if you do not keep up repayments on a mortgage.
Faversham, ME13 - Streetview
DISCLAIMER: Property descriptions and related information displayed on this page are marketing materials provided by Invicta Estate Agents. Placebuzz does not warrant or accept any responsibility for the accuracy or completeness of the property descriptions or related information provided here and they do not constitute property particulars. Please contact Invicta Estate Agents for full details and further information.














