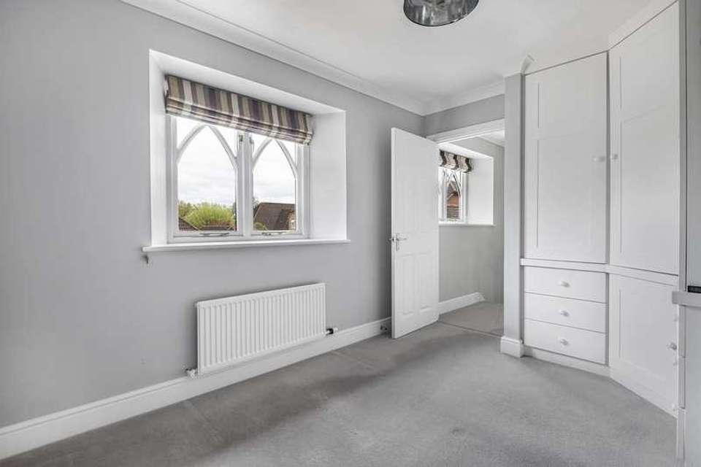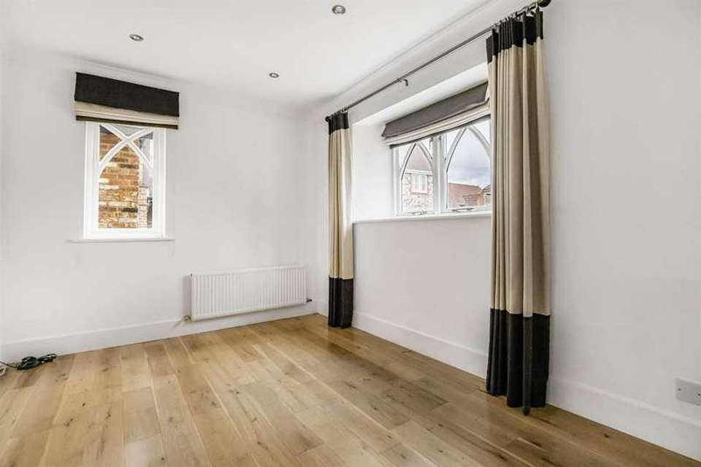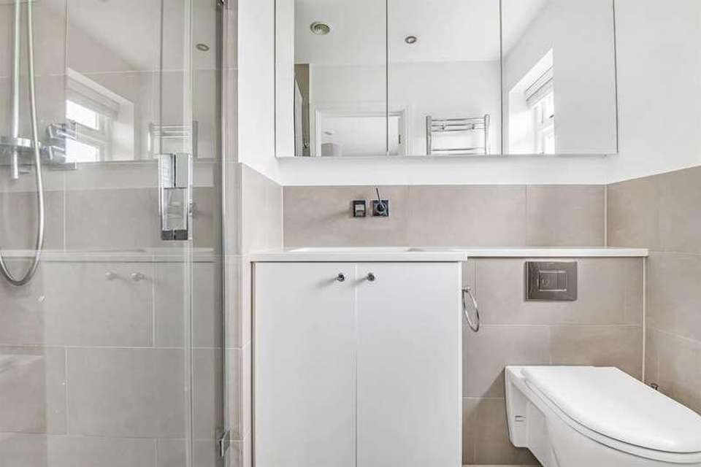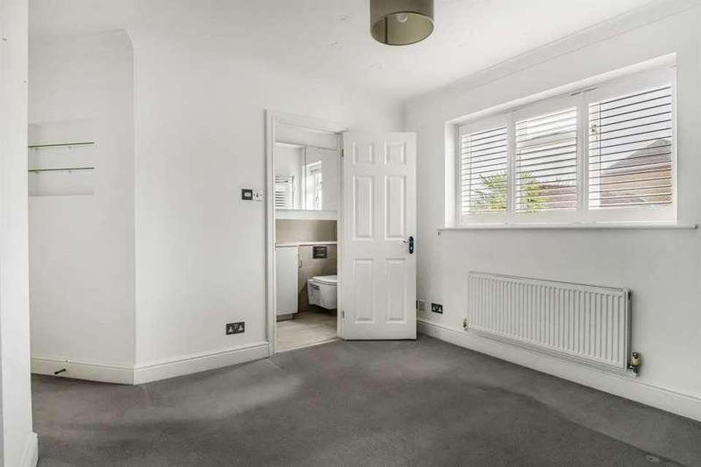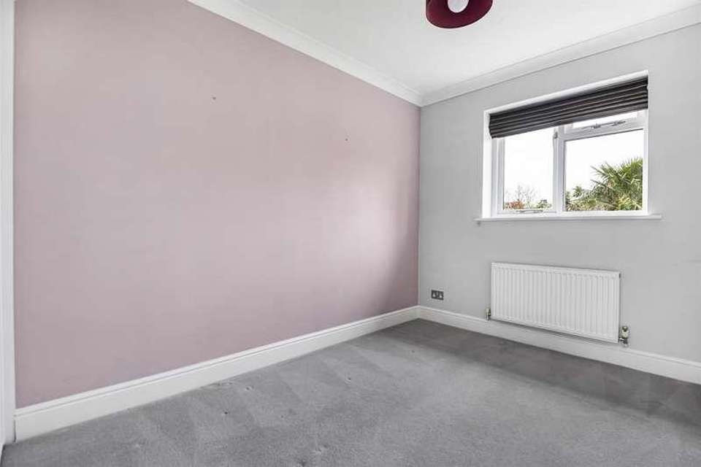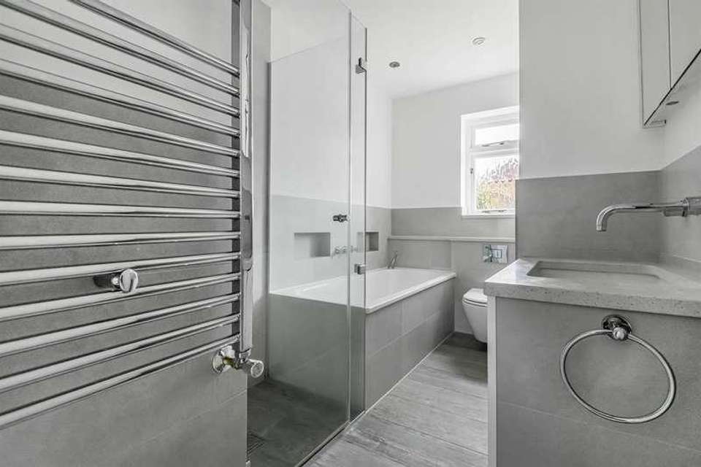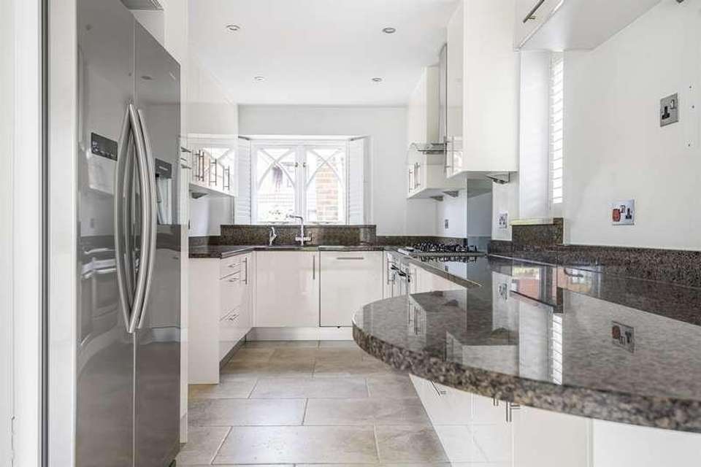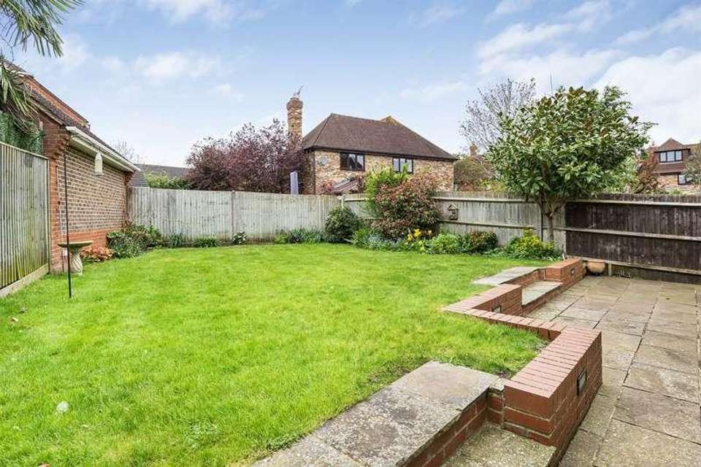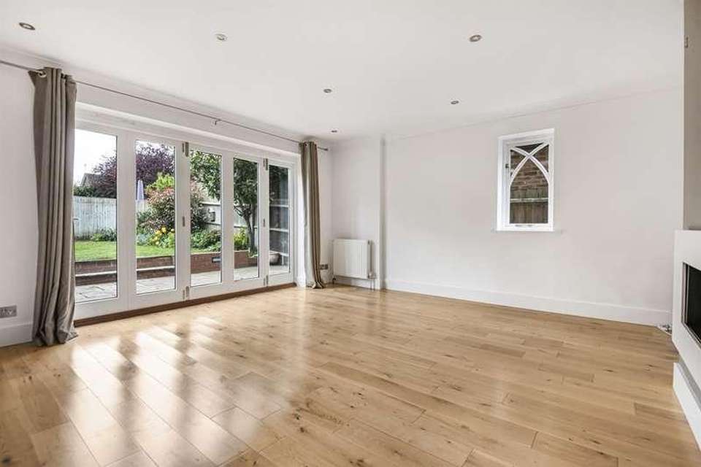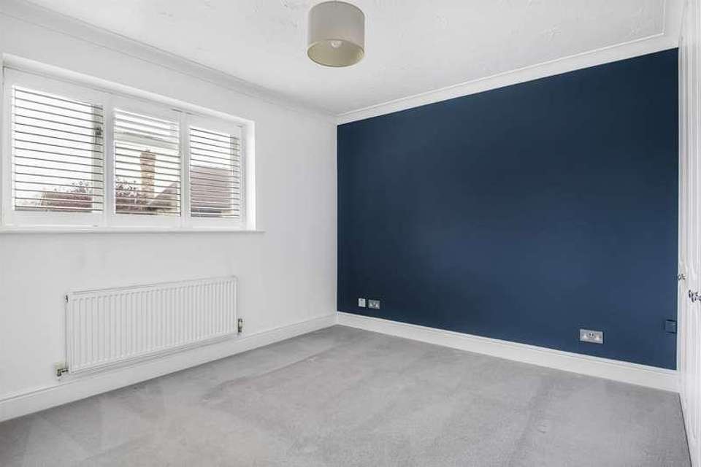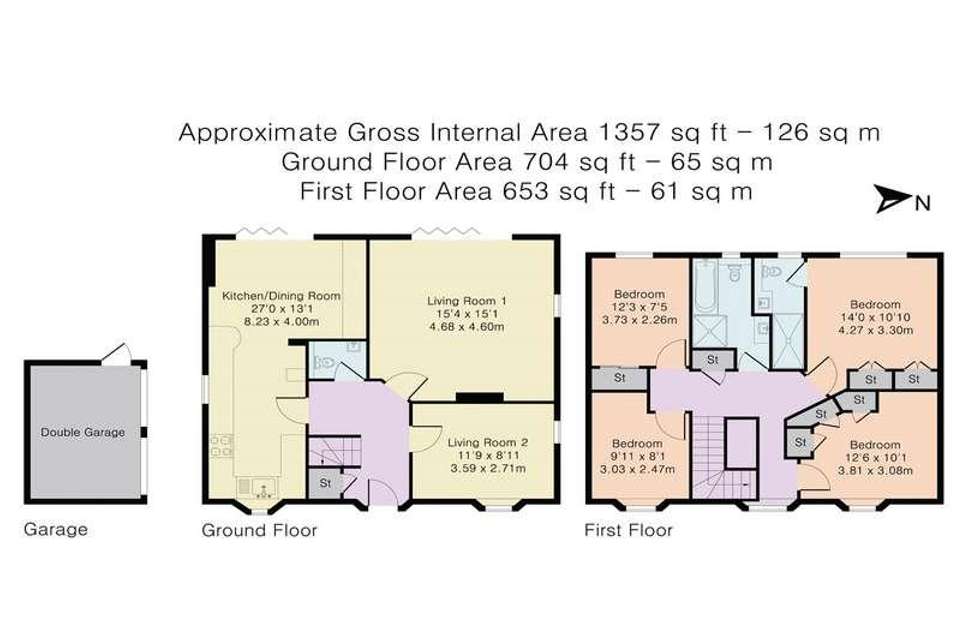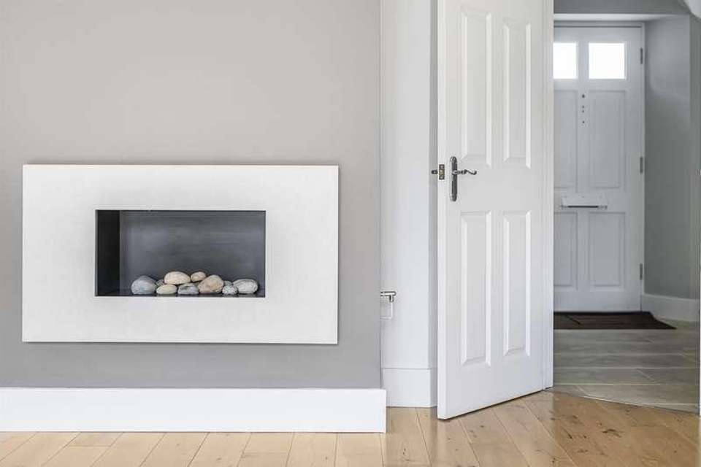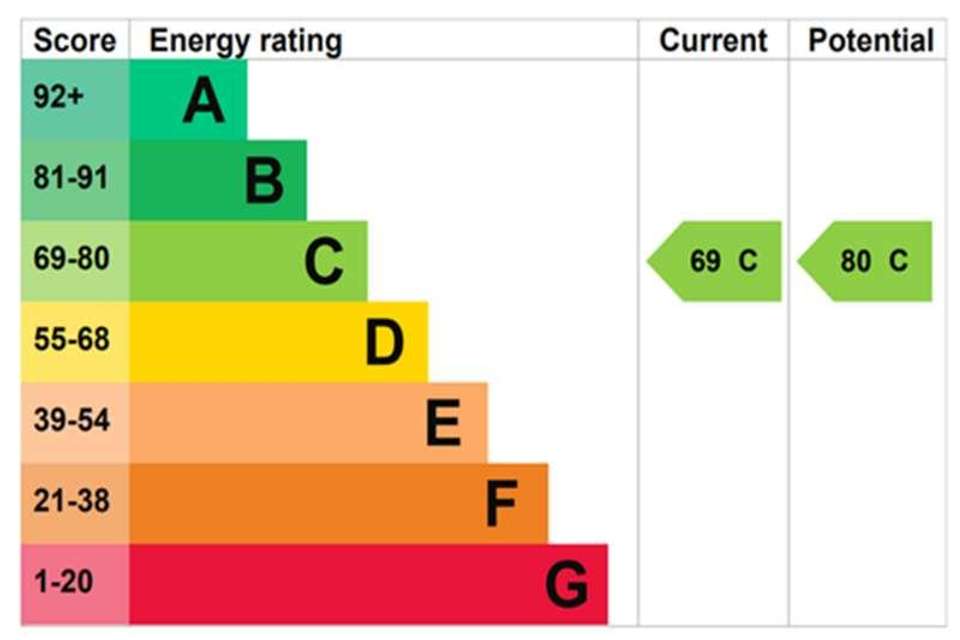4 bedroom detached house for sale
Charvil, RG10detached house
bedrooms
Property photos
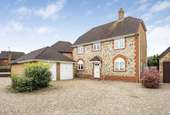
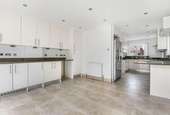
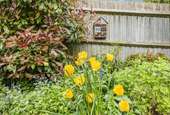
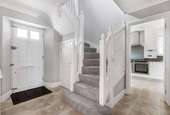
+13
Property description
An attractive 4 bedroom detached family home located on this sought-after development within walking distance of Charvil Primary school. This charming family home blends traditional elegance with modern comfort. The exterior boasts a striking combination of brick and flint, while inside the living spaces have been thoughtfully upgraded and extended. Oak flooring graces the reception rooms and ceramic tiling to the rest of the ground floor. The spacious and double aspect sitting room with its full-width bi-folding doors leading to the rear garden, is complemented by a modern real-flame fireplace. The kitchen has been tastefully refitted with sleek off-white gloss fronted cabinets with granite countertops and a a circular breakfast bar at one end. Fitted appliances include twin Neff electric ovens, 5 burner gas hob with extractor over, Hotpoint dishwasher with recess for American style fridge/freezer. A washing machine and tumble dryer are housed in the breakfast area. There is a further reception room to the front plus a guest cloak room. Upstairs, a light landing leads through to four bedrooms, including a master suite with luxurious shower enclosure with recesses for toiletries, overhead soaker and separate hand spray, The upgraded family bathroom offers a side-fill bath, separate shower and vanity sink with storage. All the bedrooms have fitted wardrobes with the 4th bedroom being transformed into a home office/study. Outside the front of the property boasts a gravelled driveway leading to the double-width garage, featuring twin up-and-over doors. One side of the garage accommodates the gas-fired boiler for the central heating system, a pressurised hot water cylinder and water softener. A gated pedestrian access leads down one side to the beautifully landscaped rear garden. Here a paved patio spans the full width of the property, bordered by dwarf walls and steps leading up to a level lawn, The garden is adorned with flower beds planted with a variety of shrubs and young trees creating a picturesque setting enhanced by its favoured westerly aspect. Located in a popular and now well-established development, bordering Charvil County Park with its woodland and lakeside trails (with cricket, football pitches, and tennis courts adjacent) and the Heron on the Ford pub within about 15-20 minutes walk, Twyford village centre is just over a mile distance offering a choice of local shops, cafes, restaurants and public houses, plus Waitrose and Tesco supermarkets. It also has a post office, doctor and dental surgeries and a library. The mainline station at Twyford offers regular connections to London Paddington including Elizabeth Line services through London. For those with educational needs, the highly regarded Charvil Primary school is within a short level walk and the Piggott Secondary Academy and Sixth Form is about 1.5 miles walking/cycling distance, with bus routes to a number of the independent schools stopping nearby. From Twyford station, head north on Station Road and at the junction next to St Mary's church, bear left onto Church Street and then at the traffic lights turn left into High Street. Continue on to the Old Bath Road and head out of the village and into Charvil. Continuing to the mini roundabout turn left into Park Lane and at the roundabout take the first exit into East Park Farm Drive. At the T junction turn right and follow the road around through the development where the driveway leading to numbers 58?64 is on the left hand side. Council Tax: Wokingham Borough Council Tax Band F Utilities: Mains connected gas, electric, water and drainage. We wish to inform prospective purchasers that we have prepared these sales particulars as a general guide. We have not carried out a detailed survey and it is not our firms policy to test services and domestic appliances, so we cannot verify that they are in working order. The buyer is advised to obtain verification from their solicitor or surveyor. * Purchasers are advised to check with schools directly regarding catchment criteria. To book an appointment to view this property please phone the Henley-on-Thames Sales branch and quote ID: 97794.Disclaimer Simmons & Sons Surveyors LLP for themselves and for the vendors or lessors of the property whose agents they are give notice that: (i) the particulars are produced in good faith, are set out as a general guide only and do not constitute any part of a contract or offer; (ii) all descriptions, dimensions, references to condition and necessary permissions for use and occupation, and any other details are given in good faith and are believed to be correct, but any intending purchasers or tenants should not rely on them as statements or representations of fact but must satisfy themselves by inspection or otherwise as to the correctness of each of them; (iii) No person in the employment of Simmons & Sons has any authority to make or give any representation or warranty whatsoever in relation to this property.
Interested in this property?
Council tax
First listed
3 weeks agoCharvil, RG10
Marketed by
Simmons & Sons 32 Bell Street,Henley on Thames,Oxon,RG9 2BHCall agent on 01491 571111
Placebuzz mortgage repayment calculator
Monthly repayment
The Est. Mortgage is for a 25 years repayment mortgage based on a 10% deposit and a 5.5% annual interest. It is only intended as a guide. Make sure you obtain accurate figures from your lender before committing to any mortgage. Your home may be repossessed if you do not keep up repayments on a mortgage.
Charvil, RG10 - Streetview
DISCLAIMER: Property descriptions and related information displayed on this page are marketing materials provided by Simmons & Sons. Placebuzz does not warrant or accept any responsibility for the accuracy or completeness of the property descriptions or related information provided here and they do not constitute property particulars. Please contact Simmons & Sons for full details and further information.





