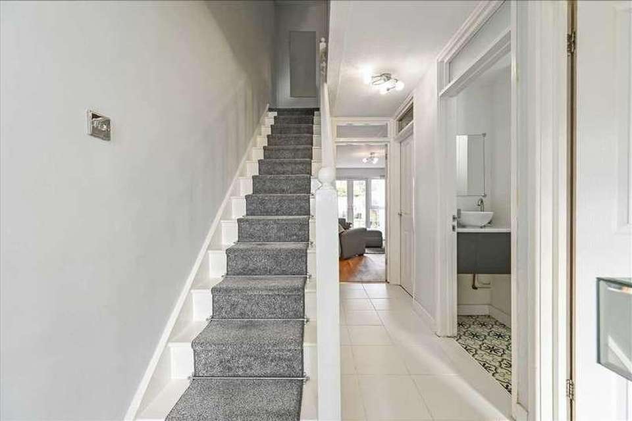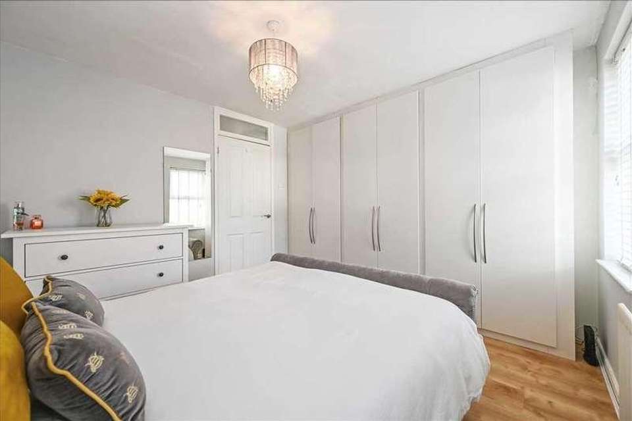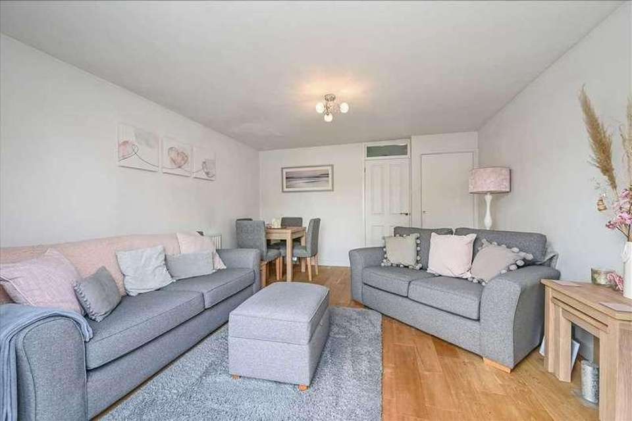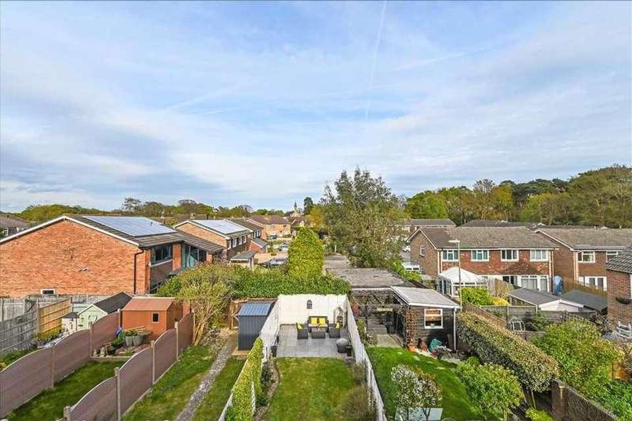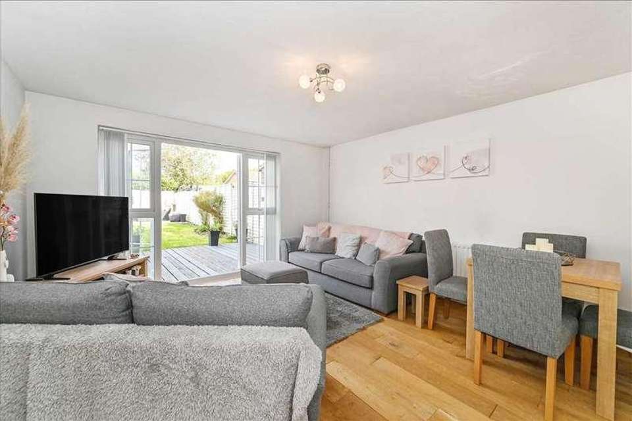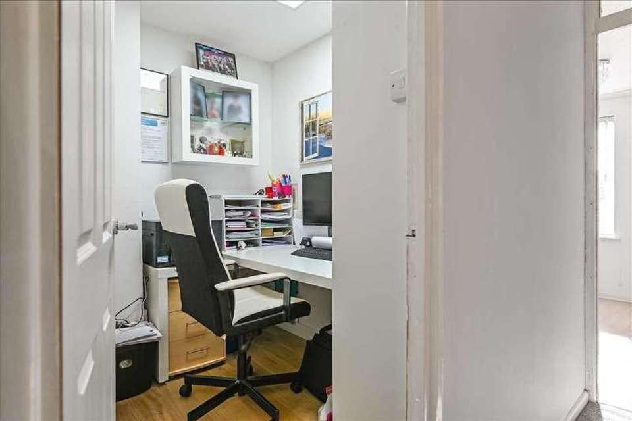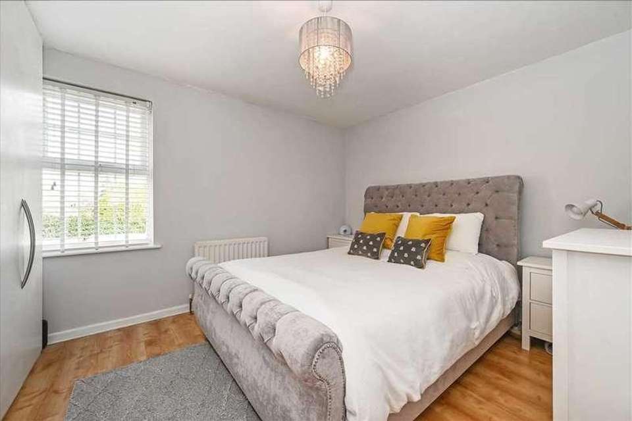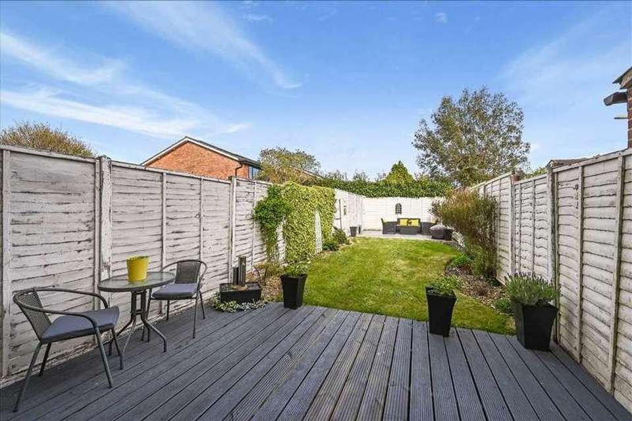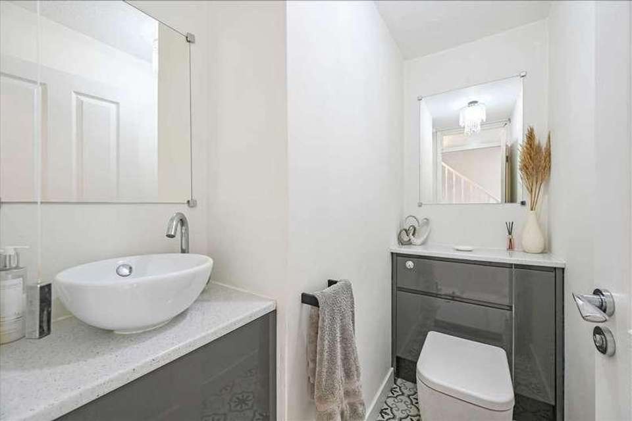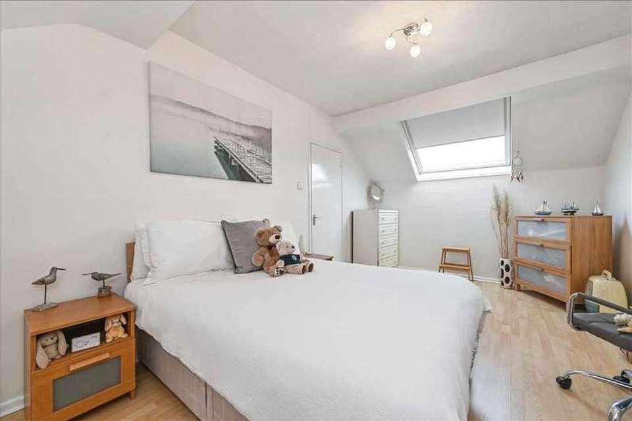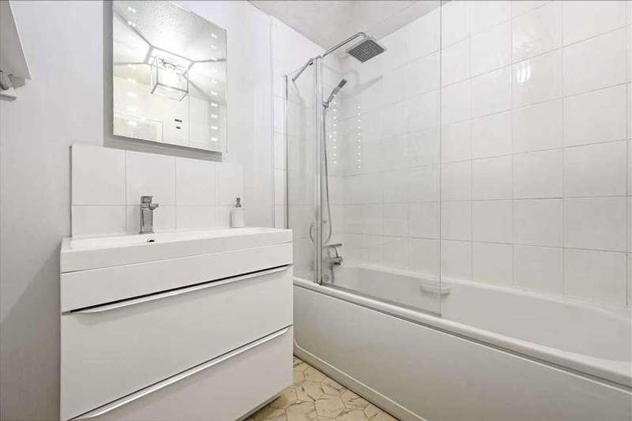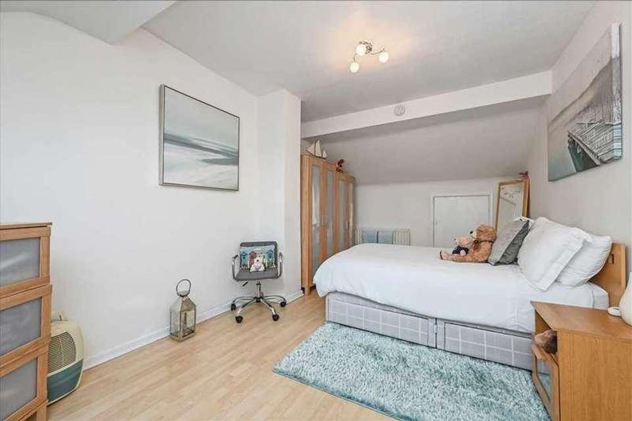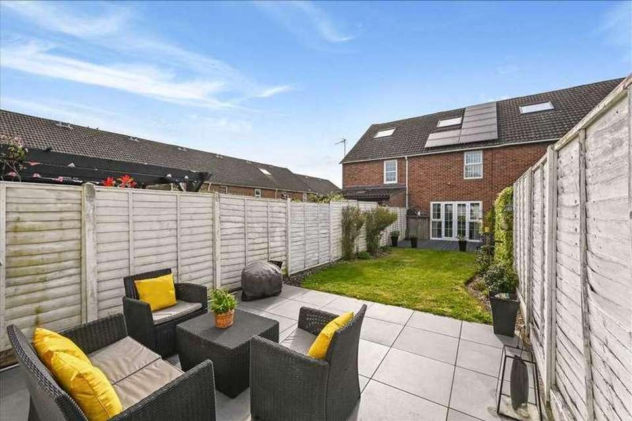3 bedroom town house for sale
Warsash, SO31terraced house
bedrooms
Property photos
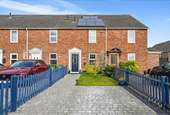
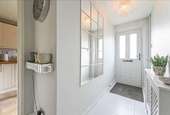


+14
Property description
A deceptively spacious and immaculately presented three double bedroom town house situated in a quiet cul-de-sac position in the sought after village location of Warsash. Every detail has been meticulously attended to, presenting a home of exceptional quality. Step inside to discover a spacious 13ft sitting room, with French doors opening to the rear garden, a newly fitted kitchen boasting solid oak worktops and top-of-the-line integrated appliances, a convenient ground floor cloakroom, and a separate utility area. Spread across three floors, the accommodation includes two bedrooms with fitted wardrobes, while the master bedroom impresses with its generous proportions. Outside, a sizeable east-facing garden awaits, complemented by a new block paved driveway providing ample parking space for up to three vehicles.GROUND FLOORUpon entering through a composite door, you're welcomed into a light and airy hallway. From here, doors lead to each of the principal rooms. To the right, the refitted kitchen features solid oak worktops that exude warmth and durability. The kitchen boasts high-quality appliances including a Bosch cooker hood, a Whirlpool double oven, and an AEG induction hob, all only two years old, ensuring modern efficiency and reliability. A charming Belfast sink adds a touch of traditional elegance, while the travertine stone floor underfoot adds a timeless appeal. The separate utility room offers practicality and convenience, equipped to handle laundry and additional storage needs. Access is also provided to a ground floor cloakroom. As you continue through the ground floor, the 13ft sitting room can easily accommodate large, modern furniture. Its focal point lies in the French doors opening to the rear garden.FIRST FLOORAscending to the first floor, you'll discover two double bedrooms, each with fitted wardrobes offering ample storage space. Measuring a generous 6ft9 x 5ft9, you'll also find a versatile space perfect for a home office or study. This room offers ample room for a desk, storage, and comfortable seating, providing an ideal environment for productivity. The newly installed bathroom suite, is a testament to modern luxury and comfort with a dual power shower over the bath. SECOND FLOORBoasting an impressive size of 16ft8 x 9ft10, the master bedroom exceeds the typical dimensions. Additionally, access to eaves storage provides convenient and practical solutions for storing belongings. OUTSIDEAt the rear, a sizeable east-facing garden awaits, bathed in sunlight throughout the day. Accessed immediately from the living room, an area of decking is the perfect spot for a morning coffee, whilst the newly installed patio at the end of the garden is ideal for summer barbecues or alfresco dining. To the front, a newly laid block paved driveway greets you, offering parking space for up to three vehicles with ease. SITUATION & AMENITIESSituated at the mouth of the River Hamble, west of Locks Heath, Warsash is a charming village offering a range of local shops and amenities within easy reach. Boating is a central aspect of the village's identity, with its own Sailing Club contributing to the local economy. The area enjoys excellent connectivity to major road networks such as the M27 and M3, as well as nearby cities like Southampton, Winchester, and Fareham. Warsash's appeal is further enhanced by its proximity to Holly Hill, accessible directly from the rear garden of Charterhouse. This historic parkland spanning 35 hectares provides residents with a tranquil retreat amidst natural beauty, seamlessly blending village living with picturesque surroundings.AGENTS NOTESThe property benefits from UPVC double glazing and gas central heating. 16 (owned) Solar panels, 100% generation received. Council tax band C. EPC rating B.
Interested in this property?
Council tax
First listed
2 weeks agoWarsash, SO31
Marketed by
Abshot Estates Little Abshot Road,Titchfield Common,Fareham,PO14 4LNCall agent on 01489 358082
Placebuzz mortgage repayment calculator
Monthly repayment
The Est. Mortgage is for a 25 years repayment mortgage based on a 10% deposit and a 5.5% annual interest. It is only intended as a guide. Make sure you obtain accurate figures from your lender before committing to any mortgage. Your home may be repossessed if you do not keep up repayments on a mortgage.
Warsash, SO31 - Streetview
DISCLAIMER: Property descriptions and related information displayed on this page are marketing materials provided by Abshot Estates. Placebuzz does not warrant or accept any responsibility for the accuracy or completeness of the property descriptions or related information provided here and they do not constitute property particulars. Please contact Abshot Estates for full details and further information.



