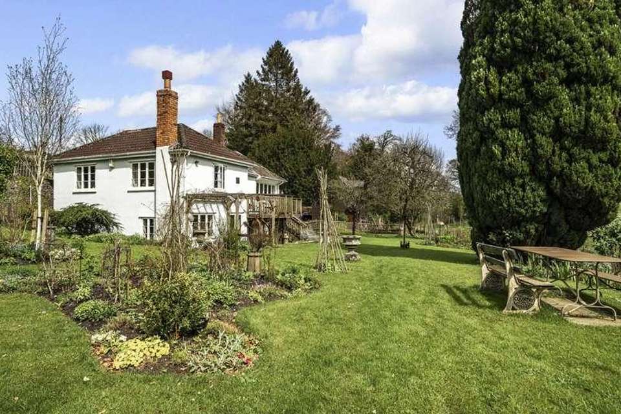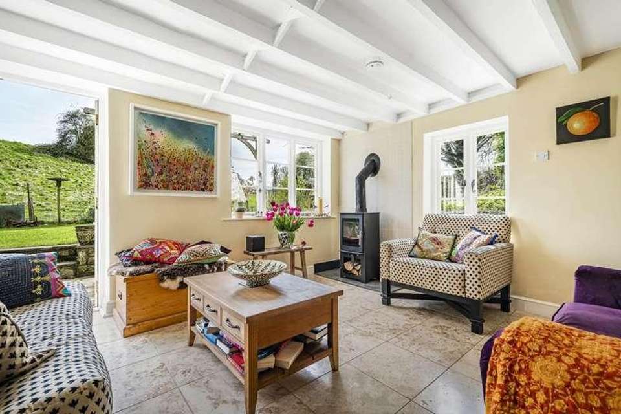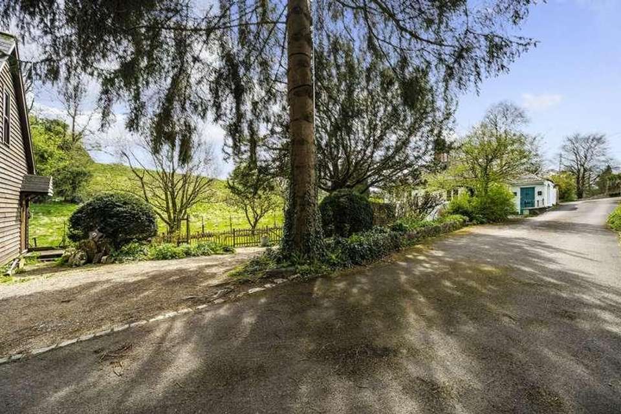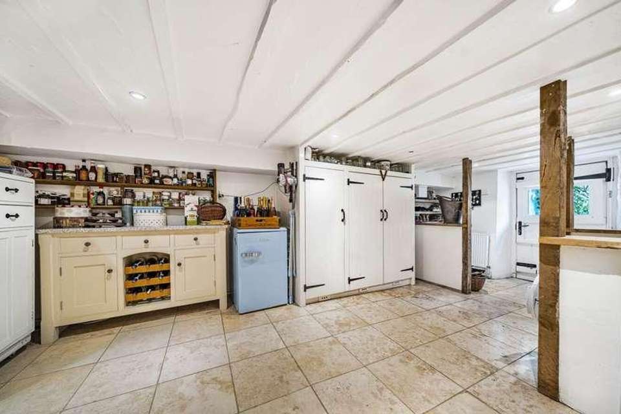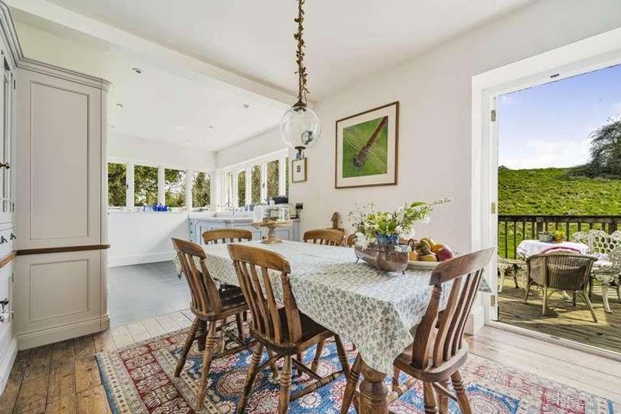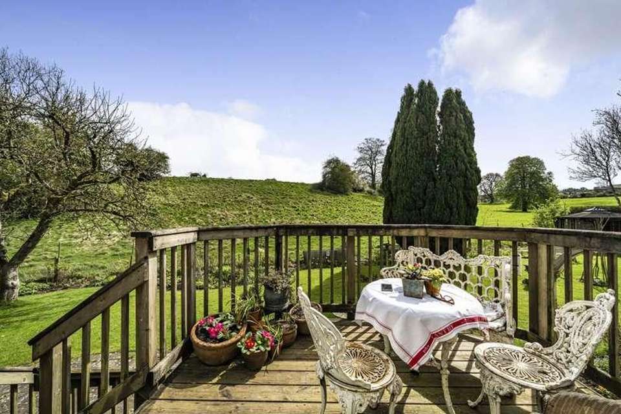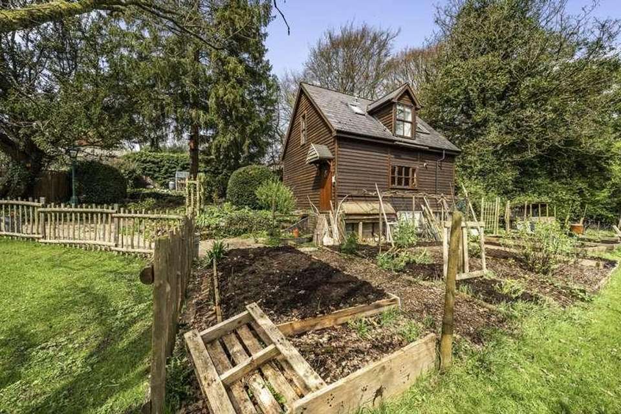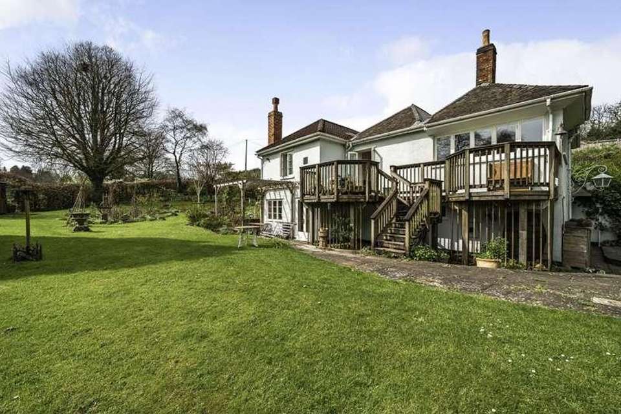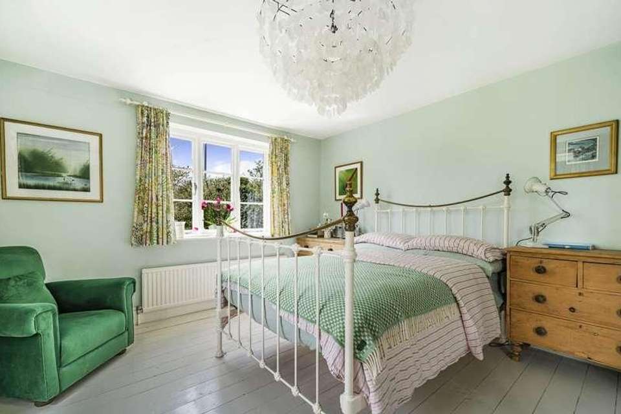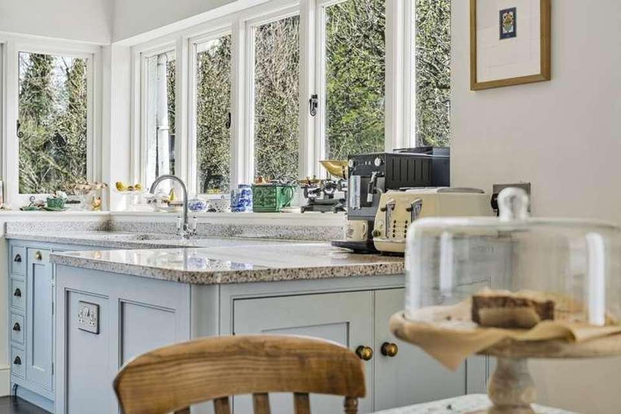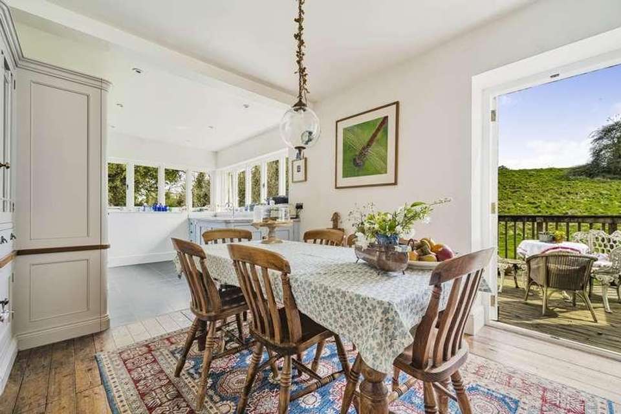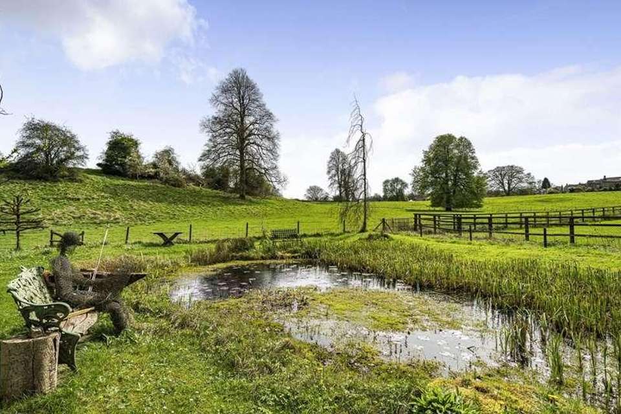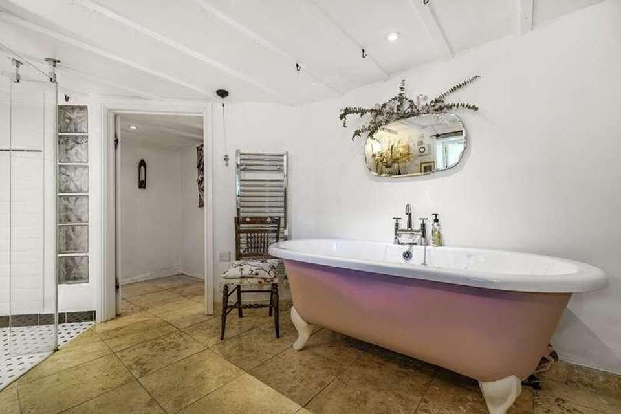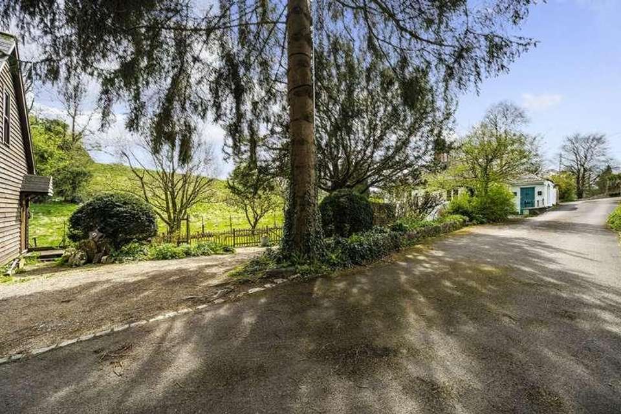3 bedroom detached house for sale
Radstock, BA3detached house
bedrooms
Property photos

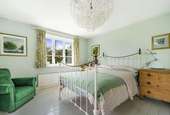

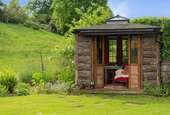
+20
Property description
Located within the sought after village of Oakhill, Cedar Lodge is a beautiful detached period home retaining its character and charm throughout with views across neighbouring paddocks to the rear and sits within mature gardens and grounds of approximately 0.75 of an acre. The property offers spacious and flexible accommodation arranged over two floors with the addition of a detached double garage with annex above providing the potential purchaser an option for Airbnb or home office and an ample gravelled parking area providing enough space for the growing family. Originally dated back to the 1800's, the property has been well maintained and loved by the present owners to provide a wonderful family home.The property is accessed through stone pillars onto a driveway leading down to the detached double garage and ample parking area with mature, well stocked flowerbeds to either side. There is a paved pathway giving access to the front entrance of the property and also a gravelled pathway leading to the gardens. On entering the property through the front door you lead into an entrance reception lobby with storage cupboards. A door from here leads into the elegant, dual aspect sitting room with exposed wooden floor and feature open fireplace. From the inner hall a door leads into the light and airy kitchen/diner which overlooks the gardens and neighbouring paddocks. The kitchen has been updated by the present owners with bespoke wooden cabinets, granite worktops over and integrated appliances. There are French doors from the kitchen leading out onto the raised decked area, ideal for al-fresco dining and enjoying your morning coffee overlooking the garden. There are two double bedrooms to this floor, one being dual aspect and the other having a fitted cupboard. In addition to this floor there is a wet room with walk in shower and a high flush WC. From the hallways a stair case leads down to the lower level. There is a good size double bedroom to this floor with exposed wooden beams. A delightful snug with fitted wood burning stove and built in desk, gives access out via French doors onto the paved seating area with wooden pergola over. From the snug a door leads into another hallway with a superb bathroom and cellar/utility room leading off. The bathroom has a roll top bath, walk in shower and an airing cupboard. Finally to the downstairs accommodation is a superb cellar/utility/boot room with exposed timber beams, ample storage cupboards with belfast sink, tiles flooring a door leading out onto the gardens. OutsideThe gardens are a gardeners delight with an abundance of mature flowerbeds and borders housing a wide selection of plants, trees, shrubs and bushes. Encompassed by stone walling, hedging and fencing, the gardens enjoy a southerly aspect with lawned gardens to the side and rear, a good size vegetable garden with numerous raised beds, summerhouse with roof lantern, pizza oven and barbecue and an archway leading though to the wildlife pond where you have Great Crested Newts. There is a detached double garage with double doors and a door at the rear of the garage leads into a self contained annexe with studio and a bathroom. This area would make an ideal airbnb/rental income or a potential home office.LocationThe pretty village of Oakhill lies to the eastern end of the Mendip Hills within easy commuting distance of Bristol and Bath, five miles from Wells and four miles from Shepton Mallet. The nearby main line rail links are situated at Castle Cary, Bath and Bristol. There is also a regular coach service from Shepton Mallet to Hammersmith. The village enjoys a varying range of different age and style of properties with many period and individual homes. Within the village there is a doctors' surgery, churches, village hall and recreation field and a public house. Oakhill boasts an excellent primary school whilst secondary schools are within easy reach. In addition, The Cathedral School at Wells, Downside at Stratton-On-The-Fosse, All Hallows at Cranmore, Kings, Bruton School and Millfield at Street are also easily accessible.Council Tax BandE
Interested in this property?
Council tax
First listed
2 weeks agoRadstock, BA3
Marketed by
Cooper & Tanner 14 High Street,Midsomer Norton,Radstock,BA3 2HPCall agent on 01761 411010
Placebuzz mortgage repayment calculator
Monthly repayment
The Est. Mortgage is for a 25 years repayment mortgage based on a 10% deposit and a 5.5% annual interest. It is only intended as a guide. Make sure you obtain accurate figures from your lender before committing to any mortgage. Your home may be repossessed if you do not keep up repayments on a mortgage.
Radstock, BA3 - Streetview
DISCLAIMER: Property descriptions and related information displayed on this page are marketing materials provided by Cooper & Tanner. Placebuzz does not warrant or accept any responsibility for the accuracy or completeness of the property descriptions or related information provided here and they do not constitute property particulars. Please contact Cooper & Tanner for full details and further information.

